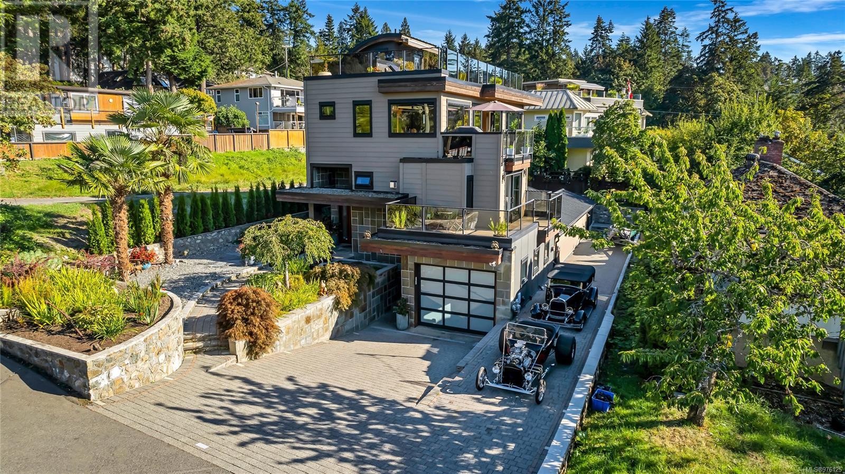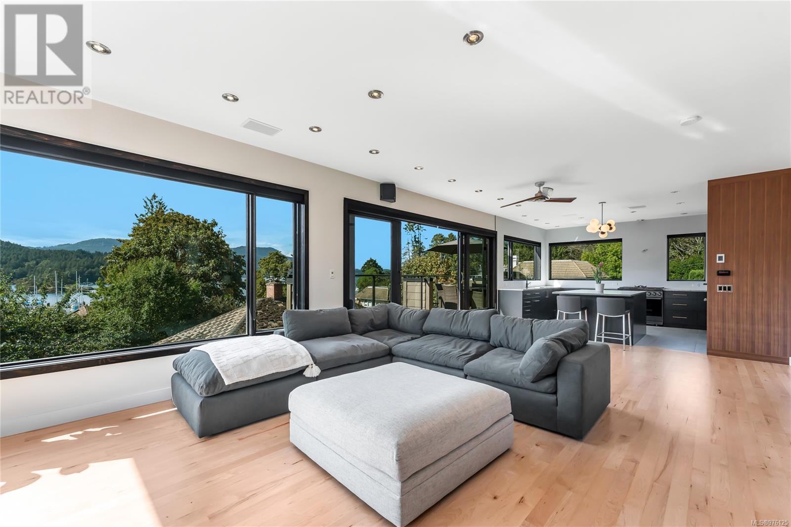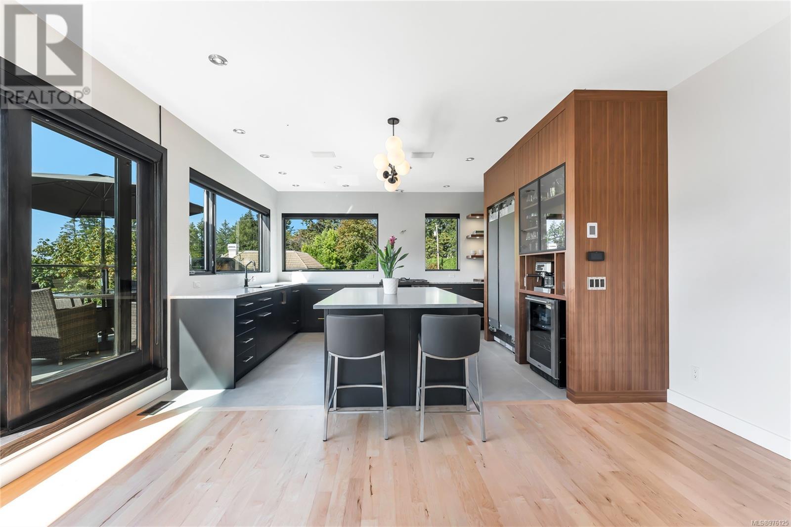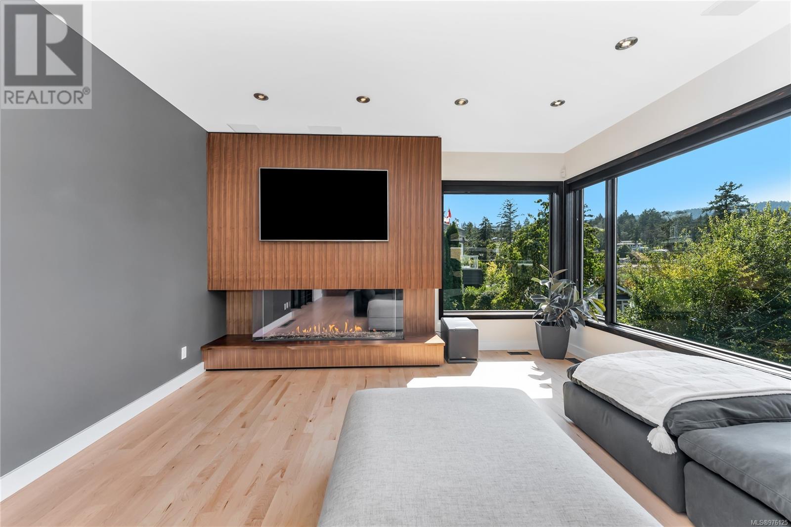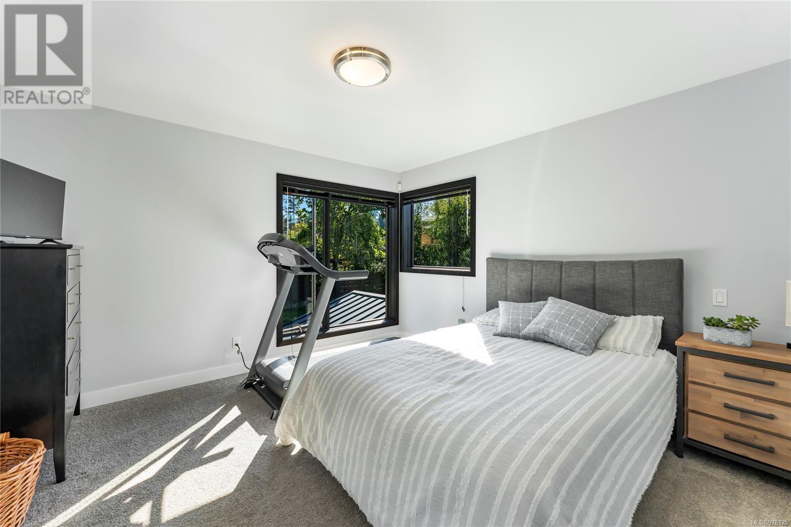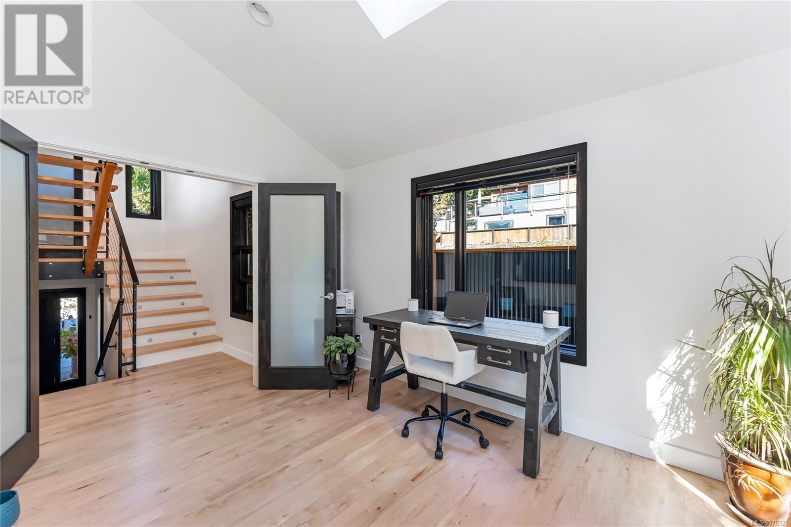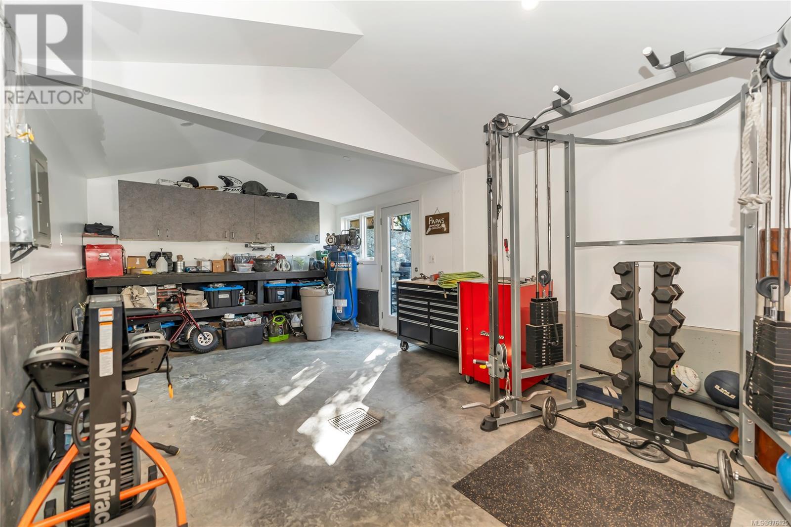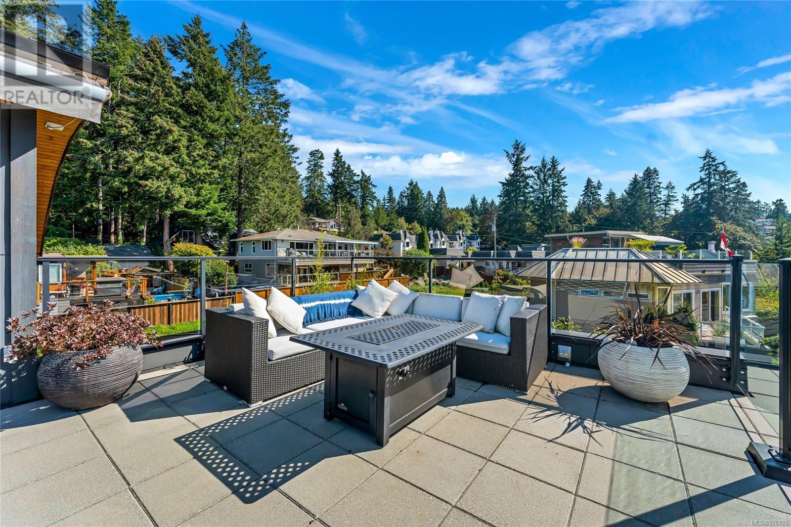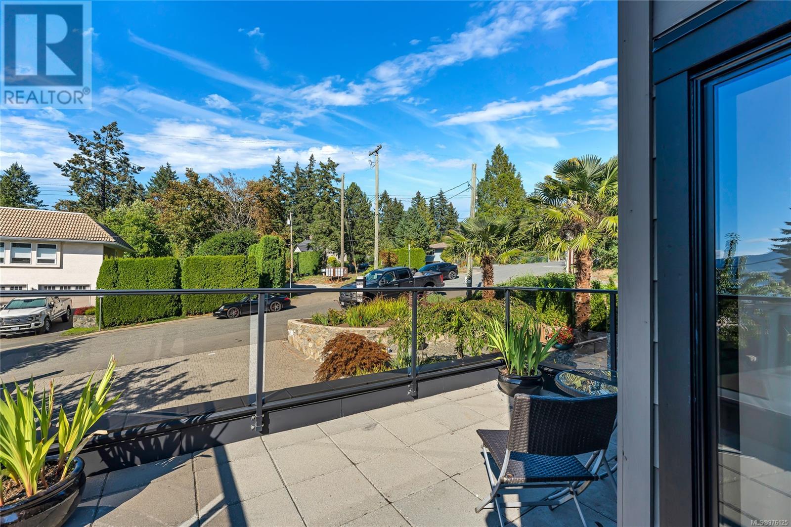913 Marchant Rd Central Saanich, British Columbia V8M 1B4
$2,288,000
Custom built West Coast home situated steps from Brentwood Bay. 3,419 sqft 3 bed, 4 full bath home offers expansive ocean views with patio access from 3 levels. Over $150,000 in recent renovations. Main floor offers open-concept living/dining area and chef's kitchen, all new cabinetry, dacor appliances, quartzite counters, custom walnut millwork and 3 sided high end natural gas fireplace with walnut mantle and surround. Sprawling 600 sq.ft rooftop patio w/ hot tub hookup & speakers for all your entertainment needs. Primary bed w/ 350sq' deck, walk-in closet & 4pc ensuite on 2nd level along w/ 2 other generous bedrooms. Downstairs, you'll find a wet bar, entertainment room, and space for gym and workshop that can be fully finished or keep using it as 60' deep garage. Constructed w/ superior products, Pella windows, a high-efficiency heat pump, demand hot water, metal roof, heated tile in kitchen, entry & all bathrooms. West Coast living minutes away from YYJ & ferries & 25 min to downtown. (id:29647)
Property Details
| MLS® Number | 976125 |
| Property Type | Single Family |
| Neigbourhood | Brentwood Bay |
| Features | Central Location, Hillside, Level Lot, Other, Rectangular |
| Parking Space Total | 4 |
| Plan | Vip1824 |
| Structure | Shed |
| View Type | Mountain View, Ocean View, Valley View |
Building
| Bathroom Total | 4 |
| Bedrooms Total | 3 |
| Constructed Date | 2009 |
| Cooling Type | Fully Air Conditioned |
| Fire Protection | Fire Alarm System |
| Fireplace Present | Yes |
| Fireplace Total | 1 |
| Heating Fuel | Electric, Natural Gas, Other |
| Heating Type | Forced Air, Heat Pump |
| Size Interior | 3710 Sqft |
| Total Finished Area | 3419 Sqft |
| Type | House |
Land
| Access Type | Road Access |
| Acreage | No |
| Size Irregular | 6050 |
| Size Total | 6050 Sqft |
| Size Total Text | 6050 Sqft |
| Zoning Type | Residential |
Rooms
| Level | Type | Length | Width | Dimensions |
|---|---|---|---|---|
| Second Level | Bedroom | 12' x 10' | ||
| Second Level | Storage | 6' x 4' | ||
| Second Level | Bedroom | 13' x 12' | ||
| Second Level | Bathroom | 4-Piece | ||
| Second Level | Bathroom | 4-Piece | ||
| Second Level | Primary Bedroom | 15' x 12' | ||
| Third Level | Bathroom | 3-Piece | ||
| Third Level | Kitchen | 13' x 7' | ||
| Third Level | Dining Room | 15' x 14' | ||
| Third Level | Living Room | 15' x 13' | ||
| Main Level | Workshop | 12' x 12' | ||
| Main Level | Exercise Room | 27' x 12' | ||
| Main Level | Recreation Room | 26' x 21' | ||
| Main Level | Bathroom | 4-Piece | ||
| Main Level | Entrance | 11' x 7' |
https://www.realtor.ca/real-estate/27414689/913-marchant-rd-central-saanich-brentwood-bay

200-569 Johnson St
Victoria, British Columbia V8W 1M2
(250) 381-2265
(250) 381-7803
www.naivictoria.ca/

200-569 Johnson St
Victoria, British Columbia V8W 1M2
(250) 381-2265
(250) 381-7803
www.naivictoria.ca/

200-569 Johnson St
Victoria, British Columbia V8W 1M2
(250) 381-2265
(250) 381-7803
www.naivictoria.ca/
Interested?
Contact us for more information




