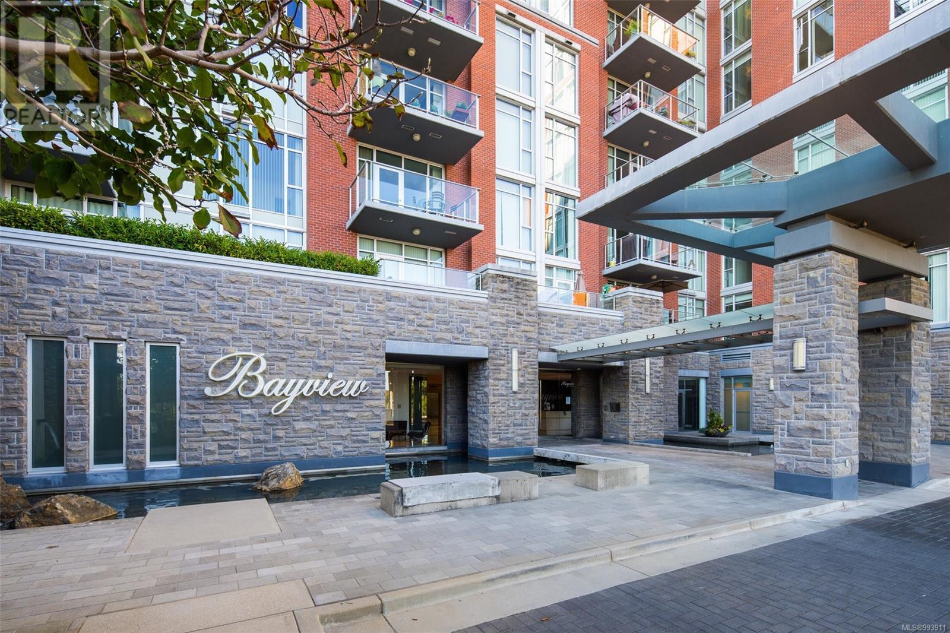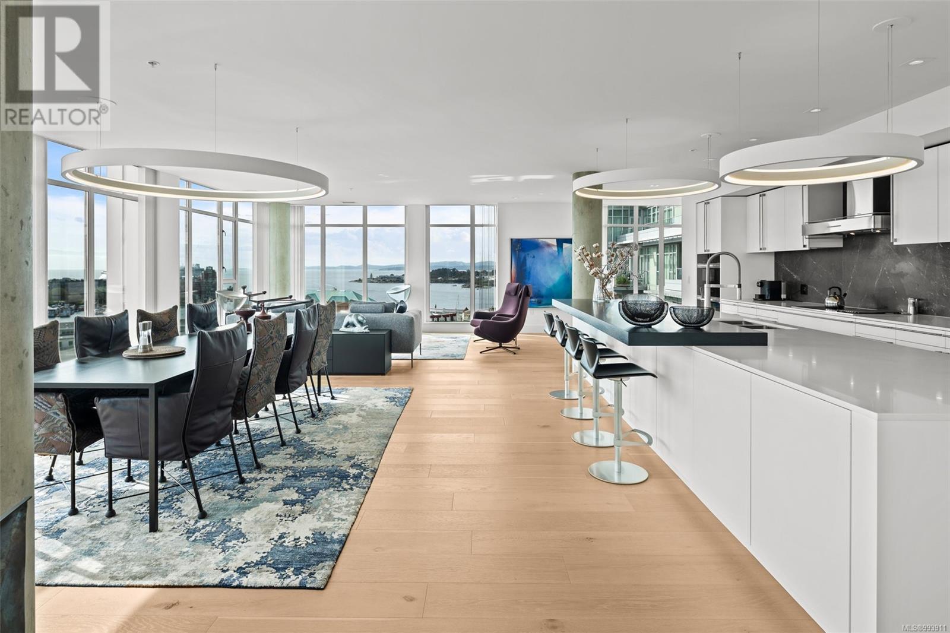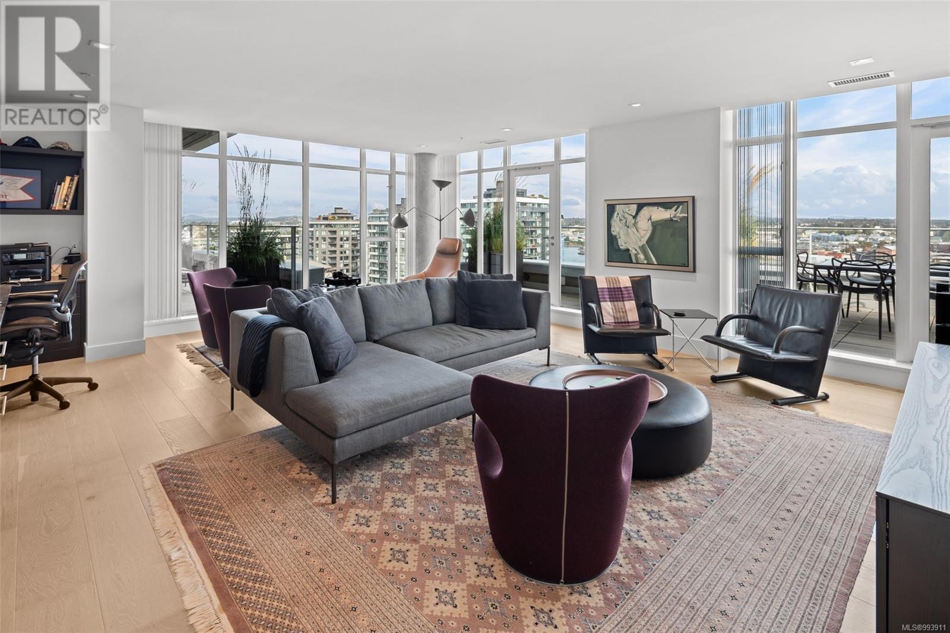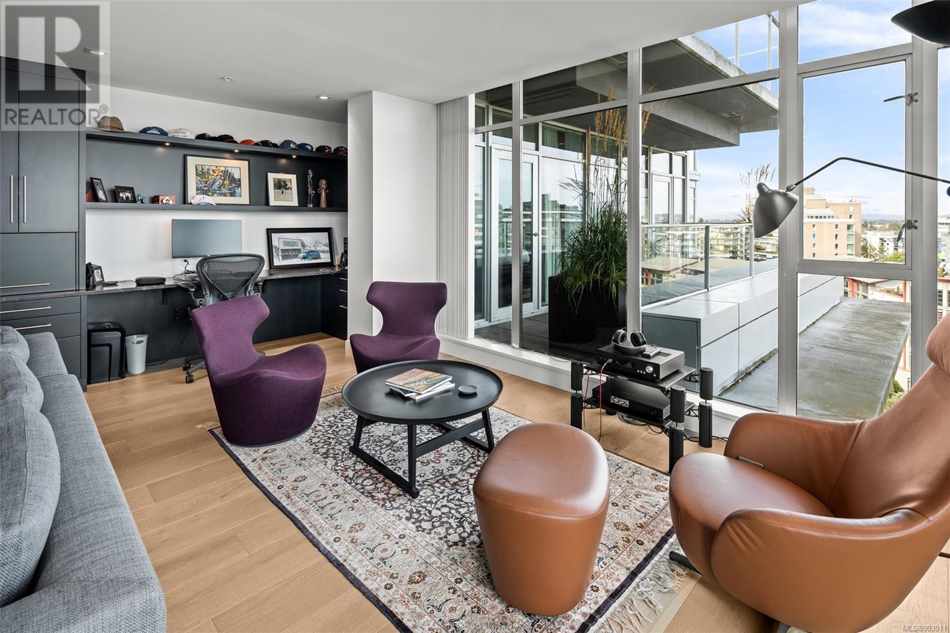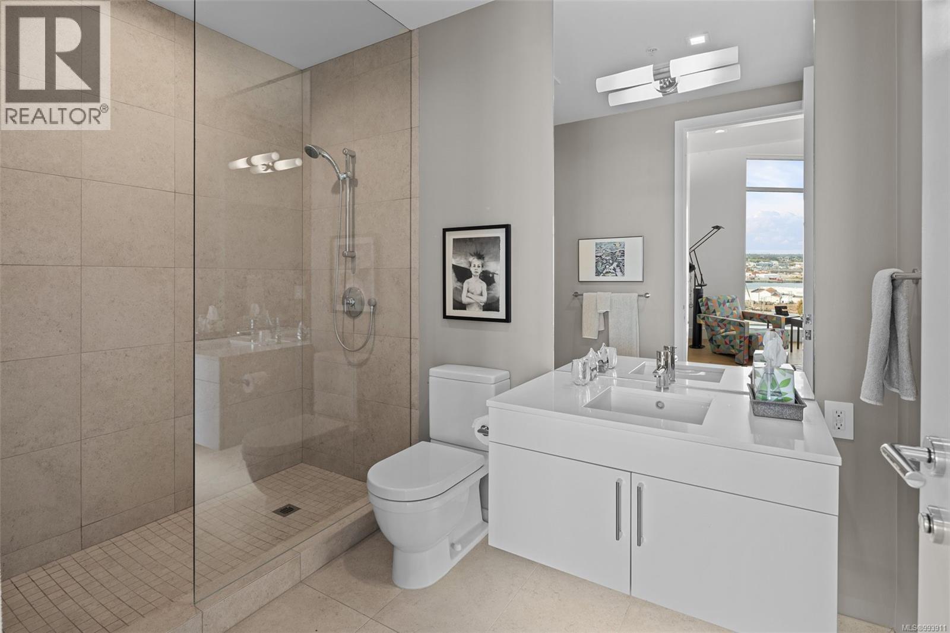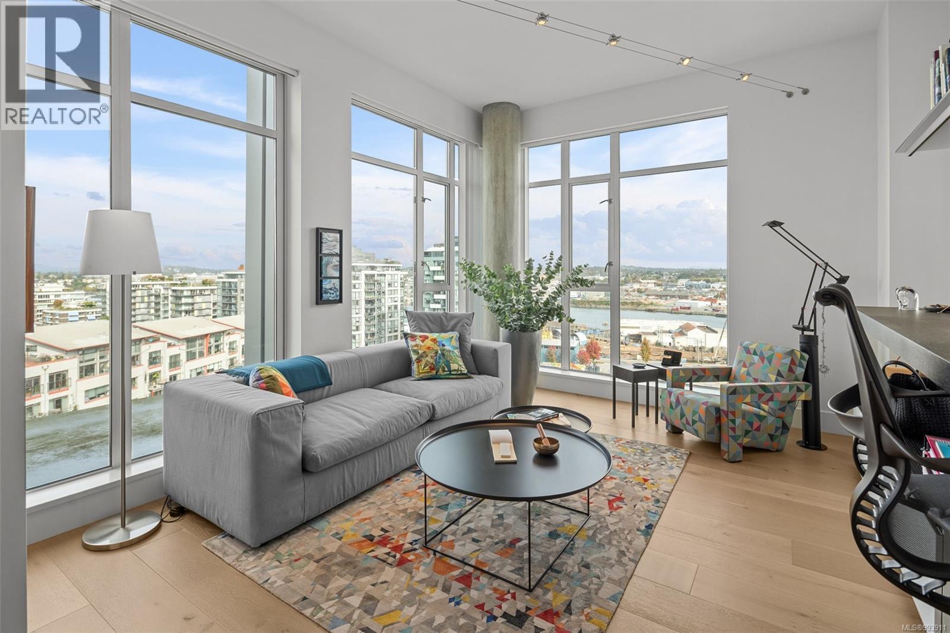909/910 100 Saghalie Rd Victoria, British Columbia V9A 0A1
$5,500,000Maintenance,
$2,761 Monthly
Maintenance,
$2,761 MonthlyPerched high on one of Victoria's most prestigious buildings, this one-of-a-kind, 4234 sq ft penthouse offers unparalleled luxury and breathtaking panoramic views. With a rare position that overlooks the dynamic activity of the Inner Harbour, the tranquil waters, and majestic mountain vistas, this home spans East, South, and West, providing views of the Olympic Mountains, Port Angeles, and the iconic Mt. Baker. The open-concept design is flooded with natural light, thanks to expansive windows that frame the ever-changing scenery. Every inch of this residence has been meticulously curated and extensively renovated in 2022, blending sophisticated elegance with modern functionality. The home boasts three luxurious bedrooms, each with its own ensuite bathroom, a stunning media room, and a spacious butler’s pantry off the chef-inspired kitchen. Crafted with the finest materials, the property features engineered flooring with a ¾” plywood base for exceptional stability, locally sourced marble, and high-end appliances. High-tech elements such as an integrated Whole House electrical system, electric window blinds, and heat pumps ensure both convenience and comfort. The building itself is regarded as one of the best in Victoria, offering exclusive amenities such as a concierge, a common entertainment room with a pool table, outdoor BBQ area, gym, hot tub, sauna, and even a dog-washing facility. Additional luxuries include four parking stalls in a secure, heated underground garage and two oversized storage lockers. This penthouse epitomizes the pinnacle of refined living in Victoria, combining space, style, and spectacular surroundings. (id:29647)
Property Details
| MLS® Number | 993911 |
| Property Type | Single Family |
| Neigbourhood | Songhees |
| Community Name | Bayview One |
| Community Features | Pets Allowed With Restrictions, Family Oriented |
| Parking Space Total | 4 |
| Plan | Eps62 |
| View Type | City View, Mountain View, Ocean View |
Building
| Bathroom Total | 4 |
| Bedrooms Total | 3 |
| Appliances | Refrigerator, Stove, Washer, Dryer |
| Architectural Style | Contemporary |
| Constructed Date | 2009 |
| Cooling Type | Air Conditioned |
| Fireplace Present | Yes |
| Fireplace Total | 1 |
| Heating Type | Heat Pump |
| Size Interior | 4234 Sqft |
| Total Finished Area | 4234 Sqft |
| Type | Apartment |
Land
| Acreage | No |
| Size Irregular | 4906 |
| Size Total | 4906 Sqft |
| Size Total Text | 4906 Sqft |
| Zoning Type | Multi-family |
Rooms
| Level | Type | Length | Width | Dimensions |
|---|---|---|---|---|
| Main Level | Bathroom | 2-Piece | ||
| Main Level | Balcony | 7'0 x 20'8 | ||
| Main Level | Balcony | 10'4 x 47'1 | ||
| Main Level | Laundry Room | 5'0 x 9'2 | ||
| Main Level | Ensuite | 6'6 x 10'0 | ||
| Main Level | Bedroom | 18'8 x 12'0 | ||
| Main Level | Ensuite | 8'6 x 7'10 | ||
| Main Level | Bedroom | 13'7 x 12'6 | ||
| Main Level | Ensuite | 14'8 x 8'6 | ||
| Main Level | Primary Bedroom | 12'10 x 21'9 | ||
| Main Level | Pantry | 18'2 x 10'4 | ||
| Main Level | Media | 19'3 x 23'5 | ||
| Main Level | Living Room | 25'7 x 17'6 | ||
| Main Level | Kitchen | 21'2 x 10'7 | ||
| Main Level | Dining Room | 15'6 x 16'10 | ||
| Main Level | Family Room | 16'0 x 16'10 | ||
| Main Level | Entrance | 8'0 x 5'0 | ||
| Main Level | Entrance | 7'2 x 16'5 |
https://www.realtor.ca/real-estate/28109426/909910-100-saghalie-rd-victoria-songhees

1144 Fort St
Victoria, British Columbia V8V 3K8
(250) 385-2033
(250) 385-3763
www.newportrealty.com/

1144 Fort St
Victoria, British Columbia V8V 3K8
(250) 385-2033
(250) 385-3763
www.newportrealty.com/
Interested?
Contact us for more information





