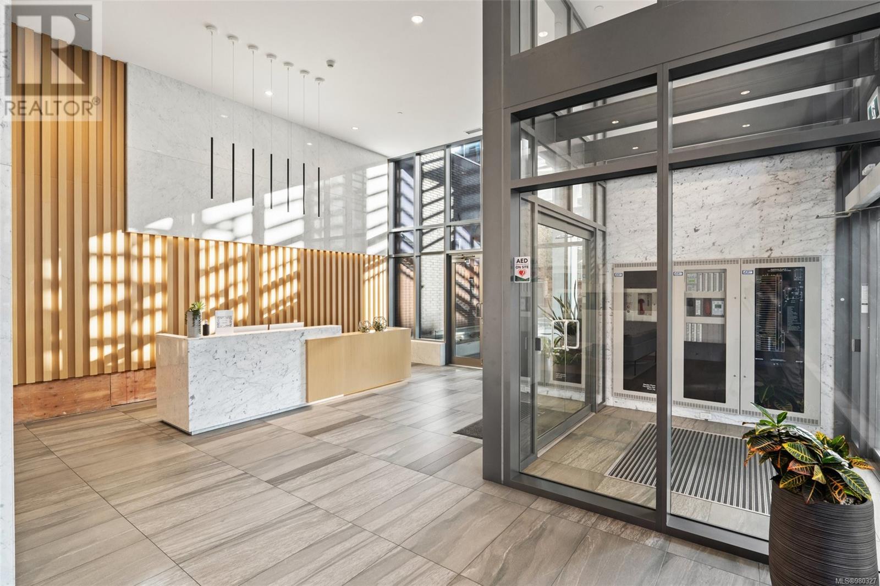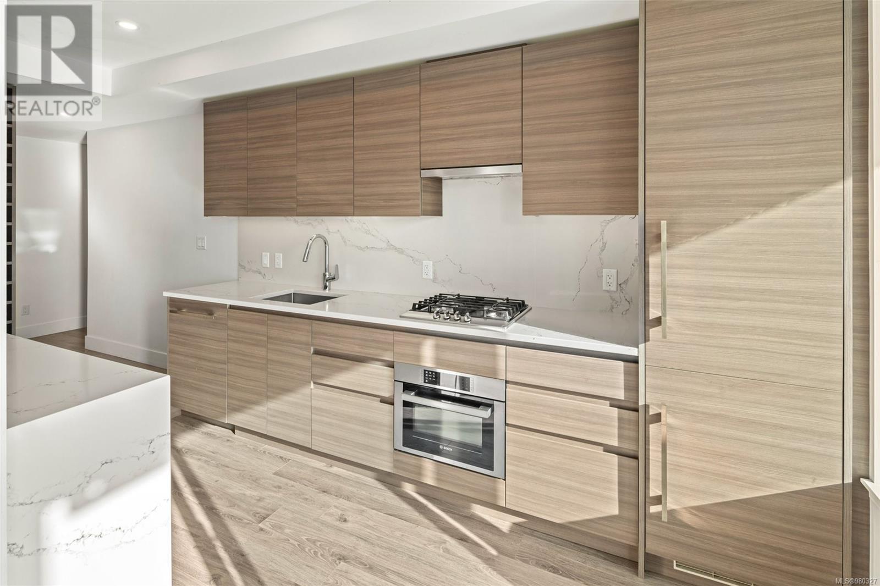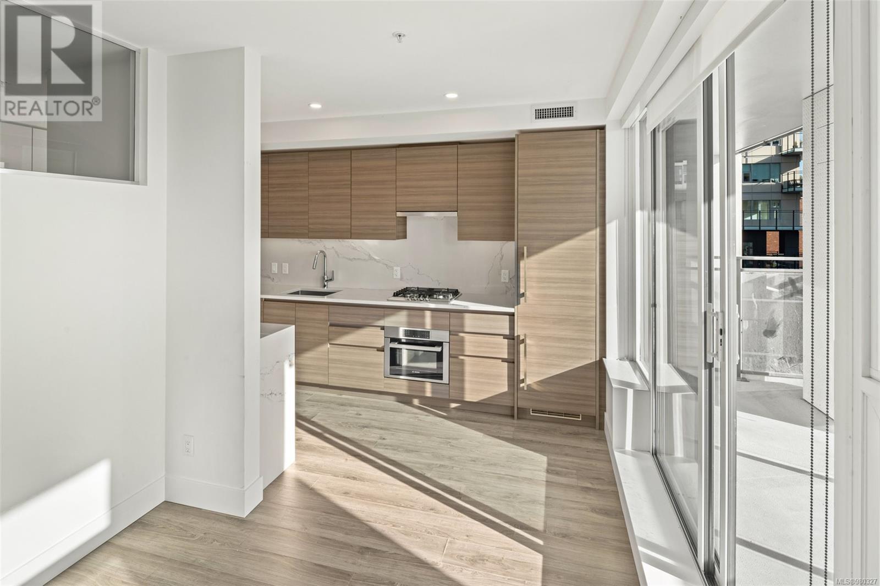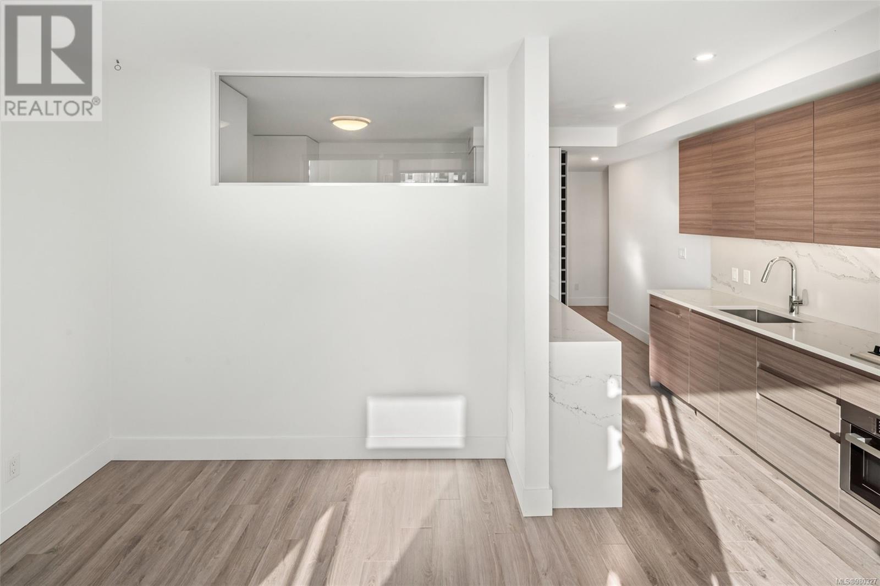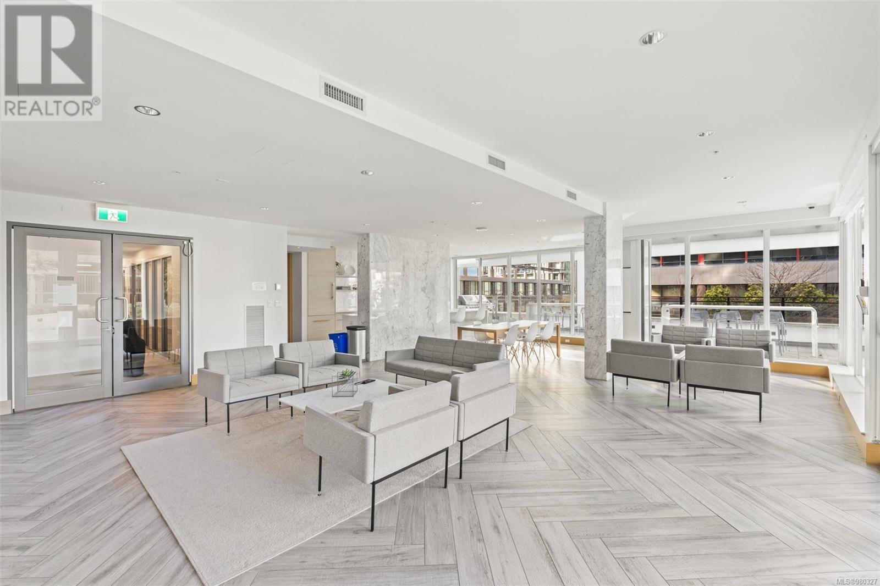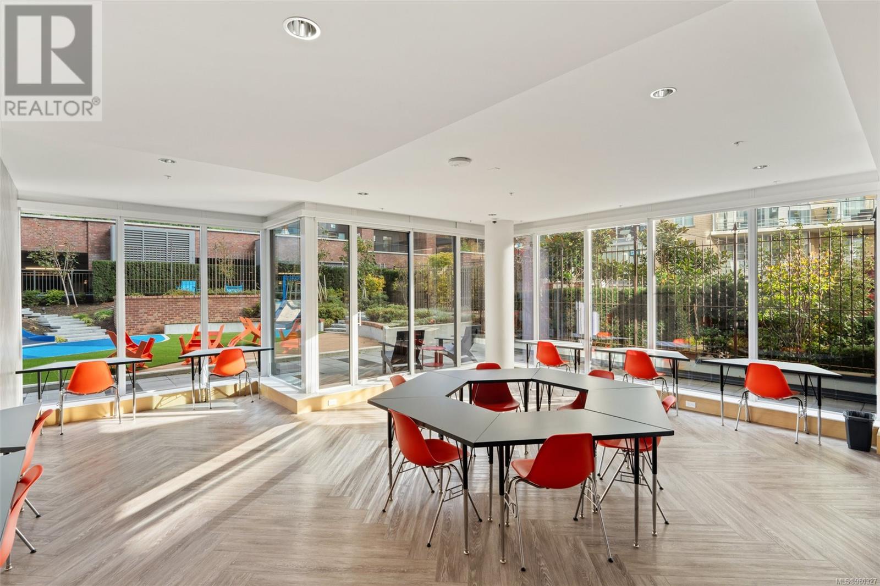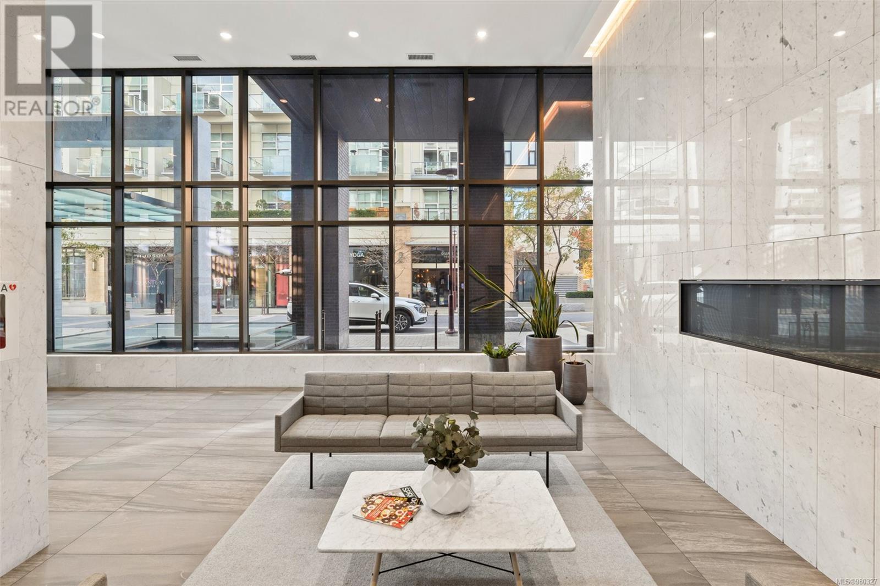909 777 Herald St Victoria, British Columbia V8W 1S5
$479,900Maintenance,
$354.05 Monthly
Maintenance,
$354.05 MonthlyExperience luxury urban living in Downtown Victoria from the 9th floor of Hudson One. Enjoy a vibrant lifestyle surrounded by restaurants, gyms, and coffee shops, with stunning city views from your generous south-east balcony. This stylish condo features high-end finishes, air-conditioning and a spa-inspired bathroom. The kitchen is equipped with premium Bosch appliances, including a built-in gas stove, oven, fridge, and dishwasher, paired with soft-close cabinetry and quartz countertops with full-height backsplash. Amenities include a fitness centre, infra-red saunas, amenities room, and more. This desirable unit comes with on-site concierge, bike storage, storage locker, and 1 secured underground parking spot. (id:29647)
Property Details
| MLS® Number | 980327 |
| Property Type | Single Family |
| Neigbourhood | Downtown |
| Community Features | Pets Allowed, Family Oriented |
| Features | Private Setting, Irregular Lot Size |
| Parking Space Total | 1 |
| Plan | Eps6126 |
| View Type | City View |
Building
| Bathroom Total | 1 |
| Bedrooms Total | 1 |
| Architectural Style | Westcoast |
| Constructed Date | 2020 |
| Cooling Type | Air Conditioned |
| Fire Protection | Sprinkler System-fire |
| Fireplace Present | No |
| Heating Type | Heat Pump |
| Size Interior | 559 Sqft |
| Total Finished Area | 454 Sqft |
| Type | Apartment |
Land
| Acreage | No |
| Size Irregular | 455 |
| Size Total | 455 Sqft |
| Size Total Text | 455 Sqft |
| Zoning Type | Residential |
Rooms
| Level | Type | Length | Width | Dimensions |
|---|---|---|---|---|
| Main Level | Bathroom | 4-Piece | ||
| Main Level | Primary Bedroom | 9 ft | 9 ft x Measurements not available | |
| Main Level | Kitchen | 16'7 x 7'1 | ||
| Main Level | Living Room | 8'5 x 8'11 | ||
| Main Level | Entrance | 3'6 x 7'8 |
https://www.realtor.ca/real-estate/27632257/909-777-herald-st-victoria-downtown

203-26 Bastion Sq
Victoria, British Columbia V8W 1H9
(250) 361-1939
Interested?
Contact us for more information



