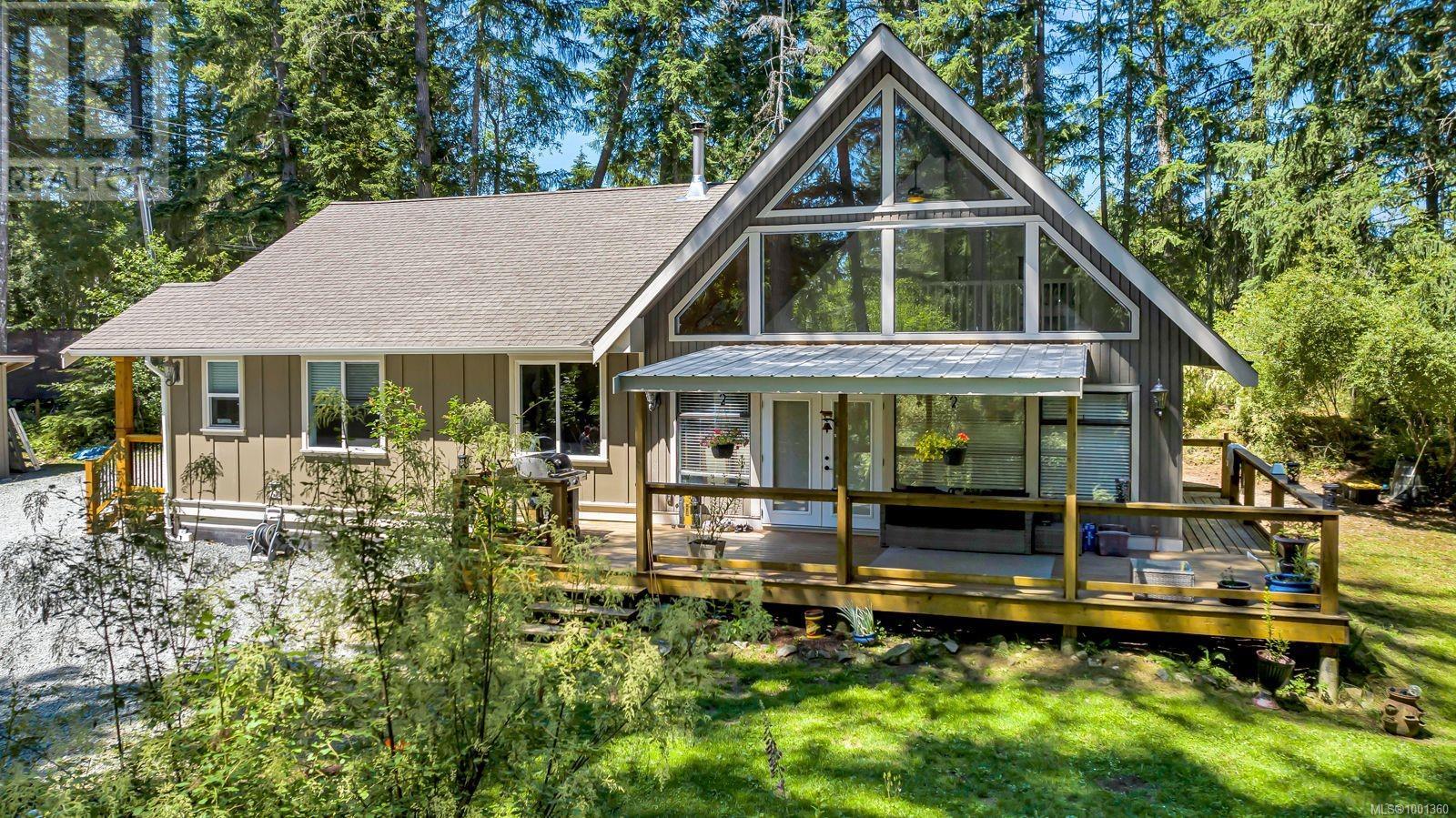905 Whittaker Rd Malahat, British Columbia V0R 2L0
$968,800
This attractive 3 bed, 1.5 bath home offers over 2,200 SF. of rancher-style living with a large loft bedroom, set on a fully fenced 26,000 SF. lot surrounded by evergreens for excellent privacy. Inside, large windows fill the open layout with natural light, and photos can’t capture the soaring ceilings that range from approximately 9 to 26 feet high. Just minutes from Spectacle Lake Provincial Park, the location provides easy access up and down the Island. Zoned for a second residence up to approx. 950 SF. with room to build a garage and suite above. Features include a heat pump, gas range, stainless steel appliances, drilled well, double mudrooms, back-up water supply, crawl space, and a family fire pit area. A must-see property with space, style, and endless potential. (id:29647)
Open House
This property has open houses!
12:00 pm
Ends at:2:00 pm
Looking for privacy from neighbours? Do you want a 26000 sf. fully fenced yard? Would 3 beds & 2 baths work for you? Do you enjoy sitting on your covered BBQ deck over looking your family firepit area? Would parking for 5 vehicles be helpful to you? Does the option of building a separate suite on your property work into your plans? If you answered YES to these 5 questions you found your new home.
Property Details
| MLS® Number | 1001360 |
| Property Type | Single Family |
| Neigbourhood | Malahat Proper |
| Features | Central Location |
| Parking Space Total | 5 |
| Plan | Vip52377 |
| Structure | Shed |
Building
| Bathroom Total | 2 |
| Bedrooms Total | 3 |
| Constructed Date | 1991 |
| Cooling Type | Air Conditioned |
| Fireplace Present | Yes |
| Fireplace Total | 1 |
| Heating Fuel | Wood |
| Heating Type | Heat Pump |
| Size Interior | 3220 Sqft |
| Total Finished Area | 2178 Sqft |
| Type | House |
Parking
| Other |
Land
| Acreage | No |
| Size Irregular | 0.61 |
| Size Total | 0.61 Ac |
| Size Total Text | 0.61 Ac |
| Zoning Description | Rr-2 |
| Zoning Type | Residential |
Rooms
| Level | Type | Length | Width | Dimensions |
|---|---|---|---|---|
| Second Level | Bedroom | 16 ft | 13 ft | 16 ft x 13 ft |
| Main Level | Den | 7 ft | 7 ft | 7 ft x 7 ft |
| Main Level | Mud Room | 15 ft | 6 ft | 15 ft x 6 ft |
| Main Level | Bathroom | 8 ft | 5 ft | 8 ft x 5 ft |
| Main Level | Bathroom | 11 ft | 8 ft | 11 ft x 8 ft |
| Main Level | Primary Bedroom | 15 ft | 12 ft | 15 ft x 12 ft |
| Main Level | Bedroom | 11 ft | 10 ft | 11 ft x 10 ft |
| Main Level | Laundry Room | 11 ft | 6 ft | 11 ft x 6 ft |
| Main Level | Dining Nook | 11 ft | 5 ft | 11 ft x 5 ft |
| Main Level | Kitchen | 11 ft | 9 ft | 11 ft x 9 ft |
| Main Level | Dining Room | 14 ft | 14 ft | 14 ft x 14 ft |
| Main Level | Living Room | 22 ft | 17 ft | 22 ft x 17 ft |
| Main Level | Entrance | 7 ft | 7 ft | 7 ft x 7 ft |
https://www.realtor.ca/real-estate/28374765/905-whittaker-rd-malahat-malahat-proper
301-3450 Uptown Boulevard
Victoria, British Columbia V8Z 0B9
(833) 817-6506
www.exprealty.ca/
Interested?
Contact us for more information






























