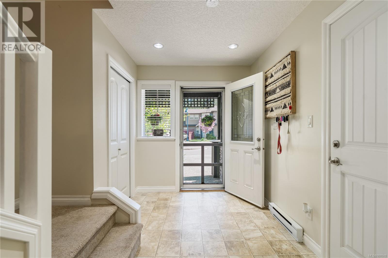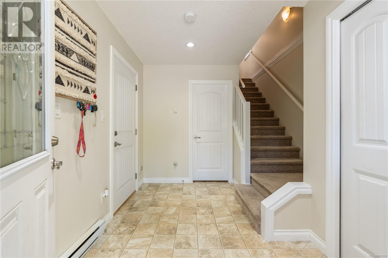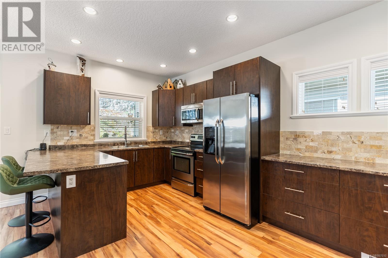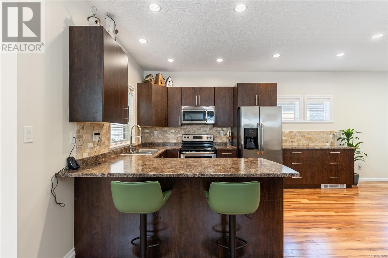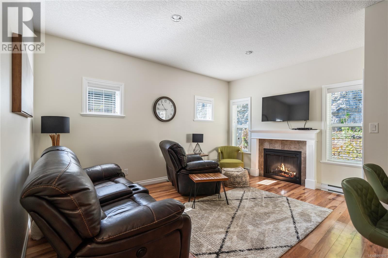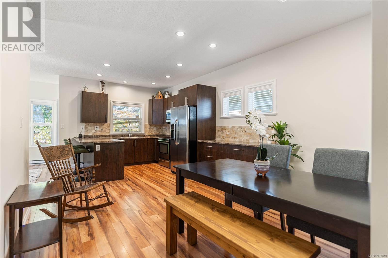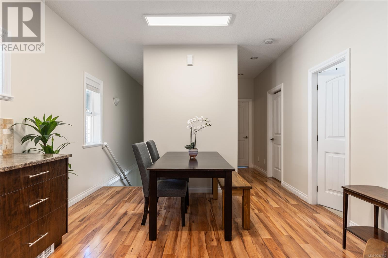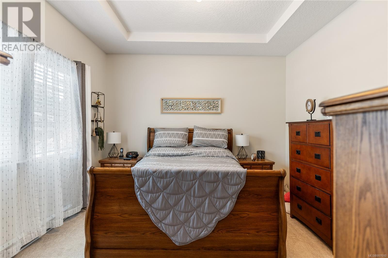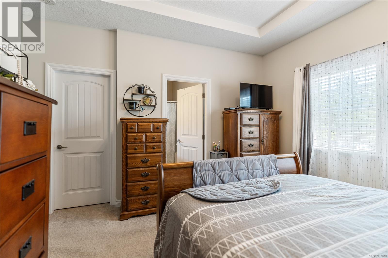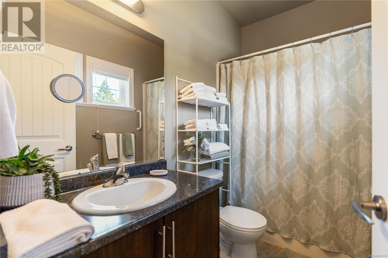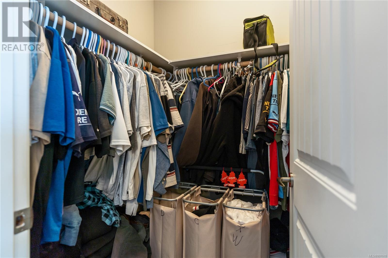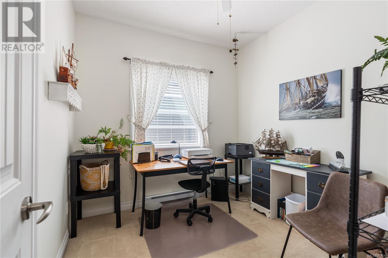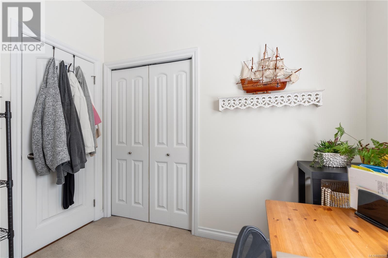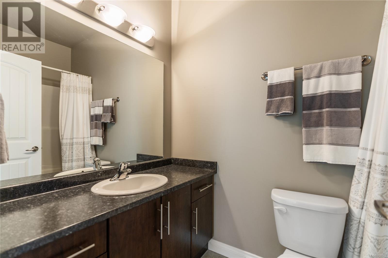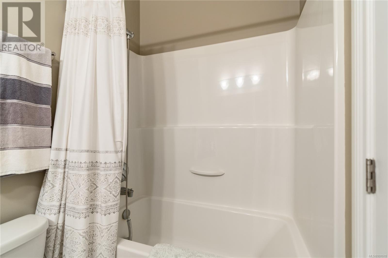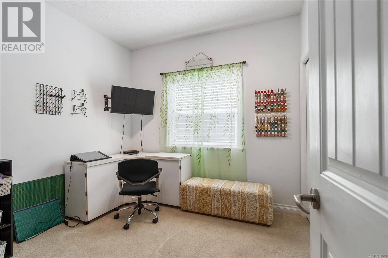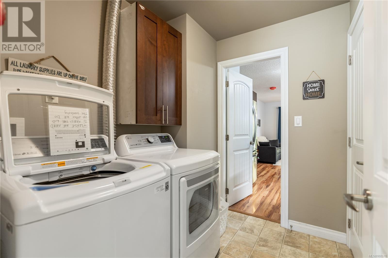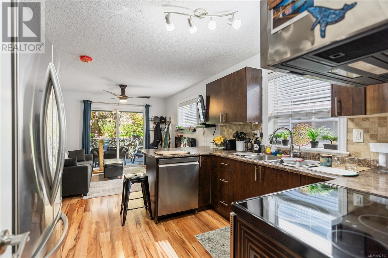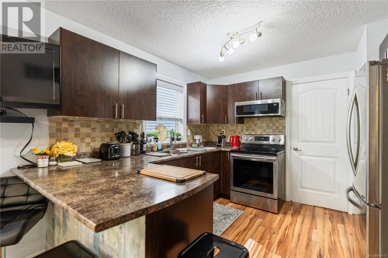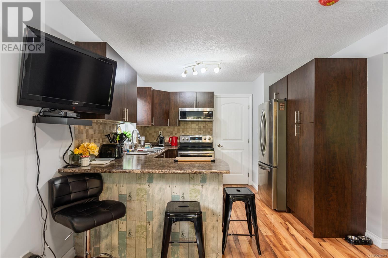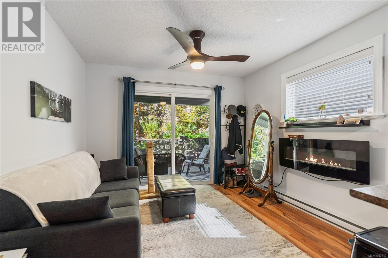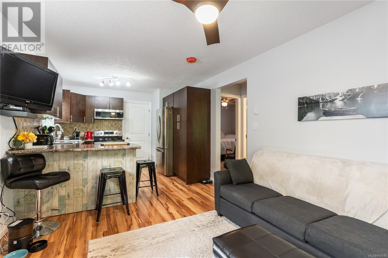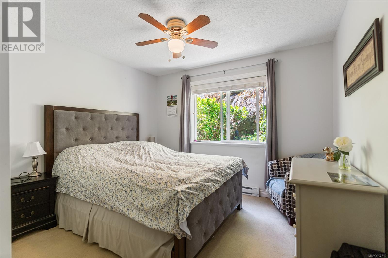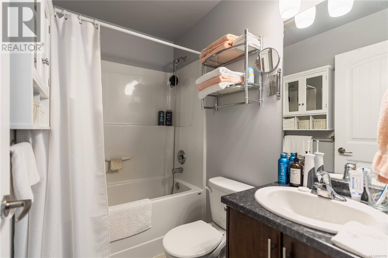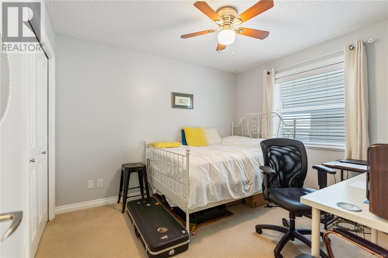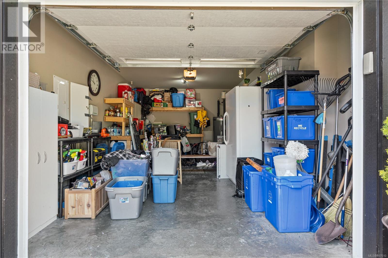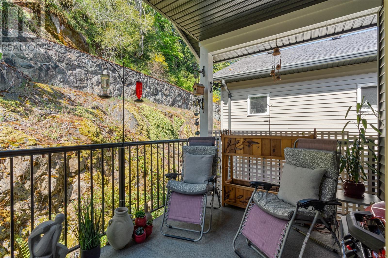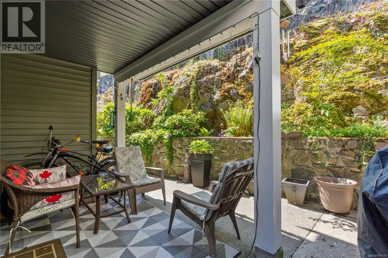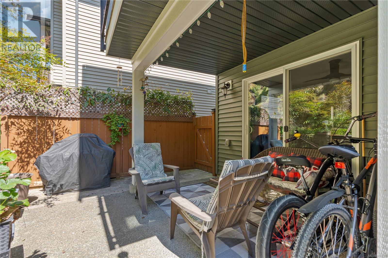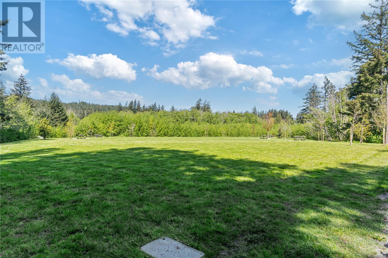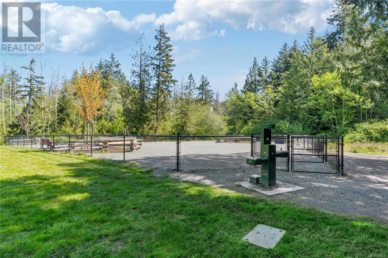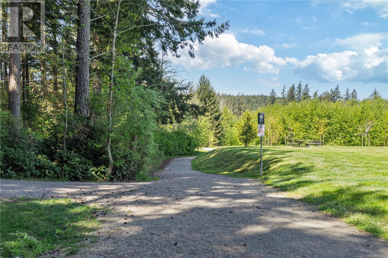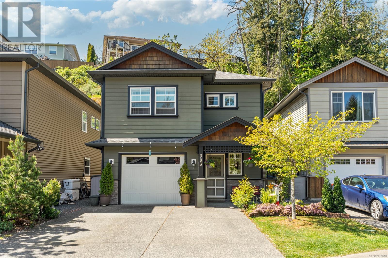903 Wild Ridge Way Langford, British Columbia V9C 4M8
$905,000
Welcome to your next chapter in this warm and inviting home, perfectly situated across the street from the serene trails and greenery of Willing Park! This spacious 3 bedroom, 2 bathroom main home offers comfort and functionality, while the bright and private 2 bedroom suite below is ideal for extended family, guests, or a fantastic mortgage helper. Nestled in a growing, family-friendly neighbourhood, you’re just minutes away from the vibrant Royal Bay community, beautiful beaches, and some of the areas top-rated schools. Whether you're sipping your morning coffee on the porch, exploring nearby parks, or watching the kids bike around the safe, quiet street this home offers the lifestyle you've been dreaming of. With its flexible layout, prime location, and endless potential, this lovely home is ready to welcome its new owners. Don't miss your chance to make it yours! (id:29647)
Property Details
| MLS® Number | 997610 |
| Property Type | Single Family |
| Neigbourhood | Happy Valley |
| Features | Cul-de-sac, Private Setting, Other, Rectangular |
| Parking Space Total | 3 |
| Plan | Epp9765 |
| Structure | Patio(s) |
| View Type | Valley View |
Building
| Bathroom Total | 3 |
| Bedrooms Total | 5 |
| Architectural Style | Westcoast |
| Constructed Date | 2013 |
| Cooling Type | None |
| Fireplace Present | Yes |
| Fireplace Total | 1 |
| Heating Fuel | Electric |
| Heating Type | Baseboard Heaters |
| Size Interior | 2191 Sqft |
| Total Finished Area | 1790 Sqft |
| Type | House |
Land
| Acreage | No |
| Size Irregular | 3230 |
| Size Total | 3230 Sqft |
| Size Total Text | 3230 Sqft |
| Zoning Type | Residential |
Rooms
| Level | Type | Length | Width | Dimensions |
|---|---|---|---|---|
| Second Level | Dining Room | 12'4 x 11'11 | ||
| Second Level | Ensuite | 8'10 x 5'1 | ||
| Second Level | Primary Bedroom | 12'7 x 14'4 | ||
| Second Level | Bedroom | 9'2 x 9'8 | ||
| Second Level | Bedroom | 9'2 x 8'11 | ||
| Second Level | Living Room | 10'11 x 14'5 | ||
| Second Level | Kitchen | 10 ft | Measurements not available x 10 ft | |
| Second Level | Bathroom | 5'2 x 8'4 | ||
| Main Level | Laundry Room | 6'10 x 7'4 | ||
| Main Level | Bedroom | 11 ft | 10 ft | 11 ft x 10 ft |
| Main Level | Bathroom | 7'5 x 5'2 | ||
| Main Level | Bedroom | 11 ft | 11 ft x Measurements not available | |
| Main Level | Patio | 8 ft | Measurements not available x 8 ft | |
| Main Level | Living Room | 10'5 x 11'3 | ||
| Main Level | Entrance | 7'2 x 11'4 |
https://www.realtor.ca/real-estate/28262637/903-wild-ridge-way-langford-happy-valley

215-19 Dallas Rd
Victoria, British Columbia V8V 5A6
(250) 940-7526
(250) 748-2711

215-19 Dallas Rd
Victoria, British Columbia V8V 5A6
(250) 940-7526
(250) 748-2711
Interested?
Contact us for more information




