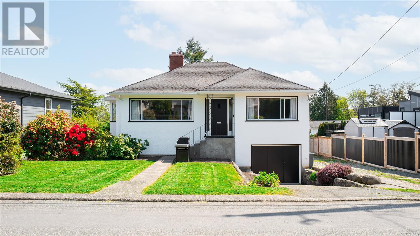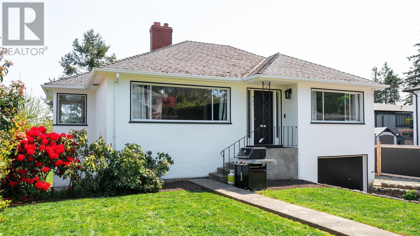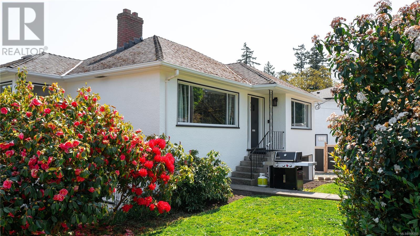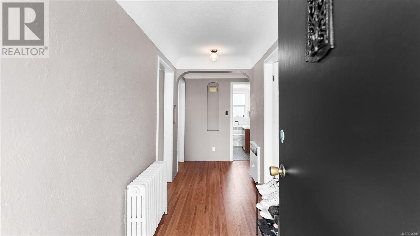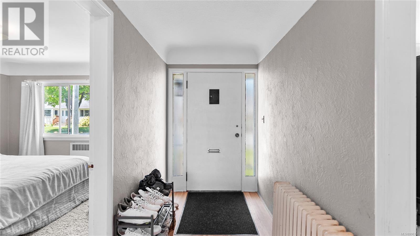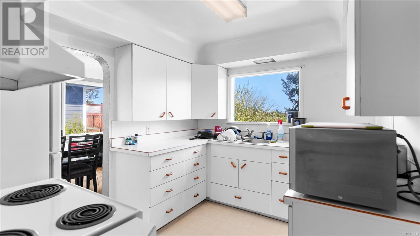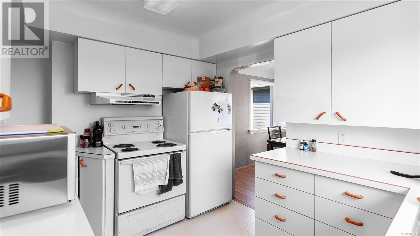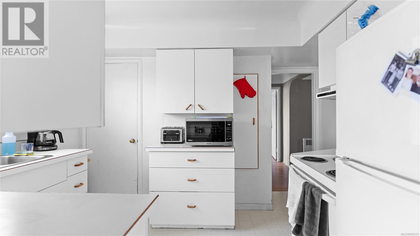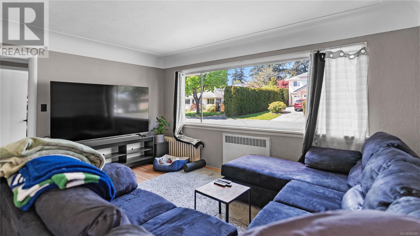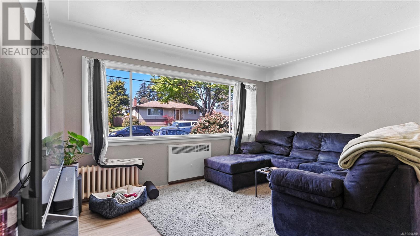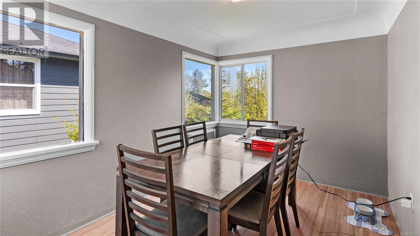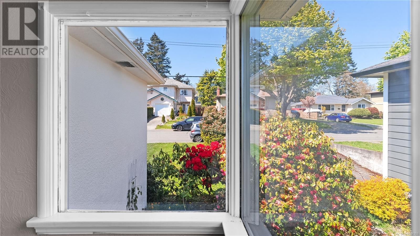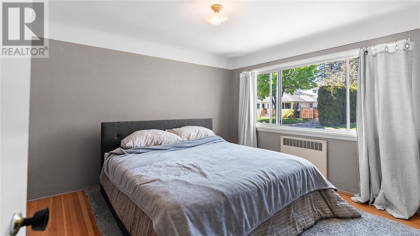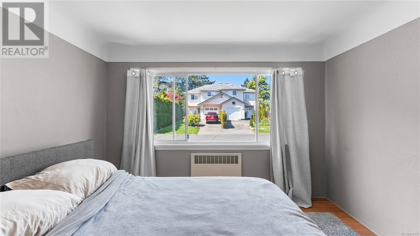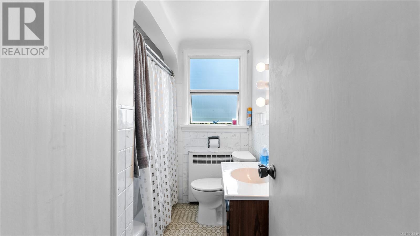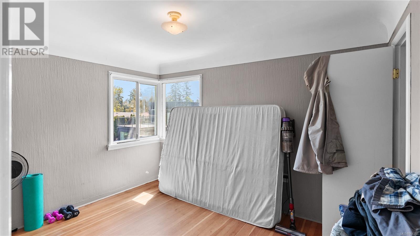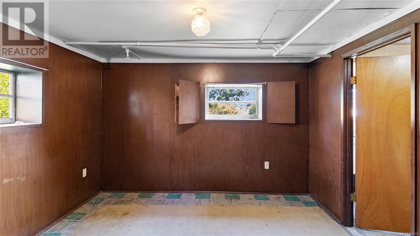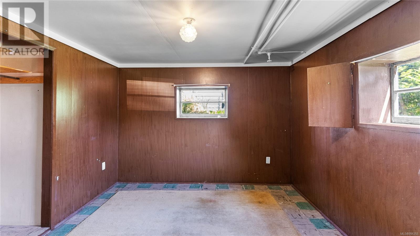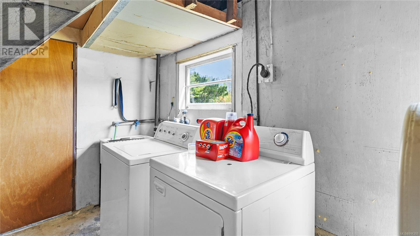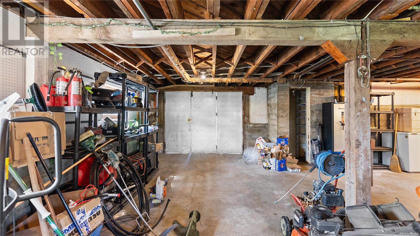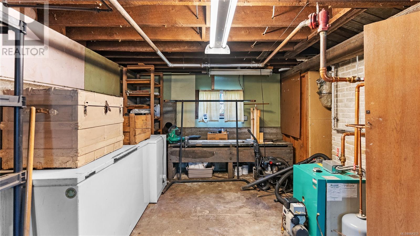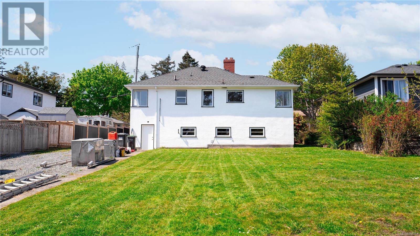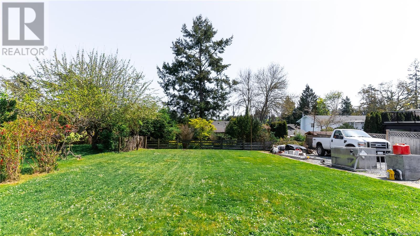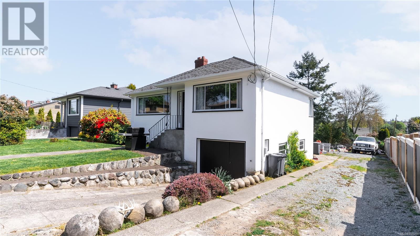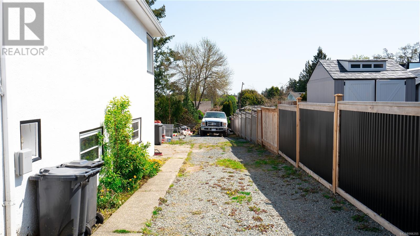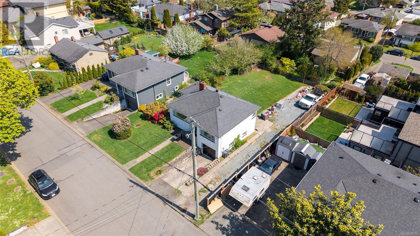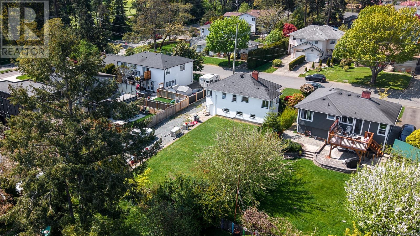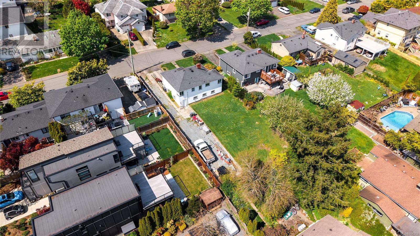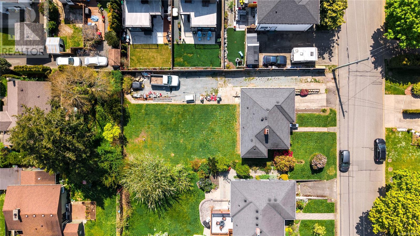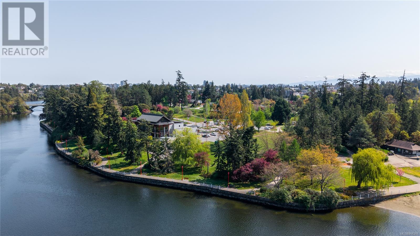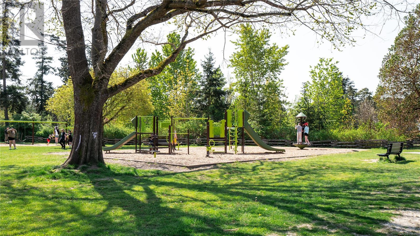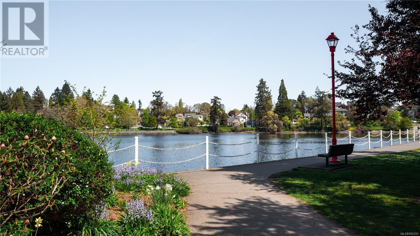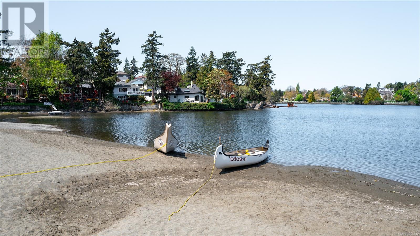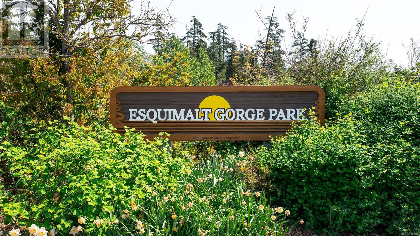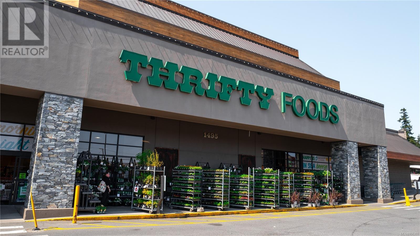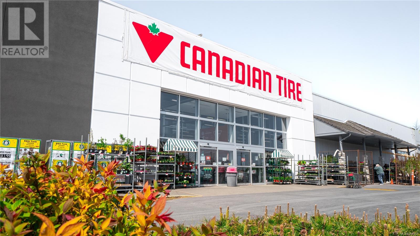903 Shirley Rd Esquimalt, British Columbia V9A 6M3
$955,000
Chris and Kerry are proud to welcome you to 903 Shirley Rd. Ideally located in the heart of Esquimalt, this family home combines character, functionality, and room to grow. Sitting on a generous 7,800 sq ft lot, this home features three bedrooms, one bathroom, and 1,127 sq ft of bright living space. Enjoy original hardwood flooring, large windows, and a classic brick fireplace bring warmth and charm. The kitchen flows seamlessly into a bright dining area, where corner windows let in plenty of natural light. Downstairs, you’ll find over 800 sq ft of additional space including one finished bedroom and an unfinished area with its own entrance, offering potential for a mortgage helper, home office, or guest suite. A 470 sq ft garage provides flexibility for storage or a workshop setup and the rear yard is spacious and private, with plenty of space beside the home for parking your boat, trailer, or other toys. Located in a quiet, family-friendly neighbourhood just minutes from the Gorge Waterway, Esquimalt Gorge Park, Gorge Vale Golf Club, and a short drive to downtown Victoria. This property is one that you want to see in person. RD-4 zoning allows either one building with up to two units, or a Single Family Home with a Detached Accessory Dwelling Unit (DADU), see zoning information within supplements. Book your showing today! (id:29647)
Property Details
| MLS® Number | 996355 |
| Property Type | Single Family |
| Neigbourhood | Kinsmen Park |
| Features | Central Location, Other, Rectangular |
| Parking Space Total | 4 |
| Plan | Vip5766 |
Building
| Bathroom Total | 1 |
| Bedrooms Total | 3 |
| Constructed Date | 1947 |
| Cooling Type | None |
| Fireplace Present | Yes |
| Fireplace Total | 1 |
| Heating Fuel | Oil |
| Size Interior | 1925 Sqft |
| Total Finished Area | 1127 Sqft |
| Type | House |
Land
| Access Type | Road Access |
| Acreage | No |
| Size Irregular | 7800 |
| Size Total | 7800 Sqft |
| Size Total Text | 7800 Sqft |
| Zoning Description | Rd-4 |
| Zoning Type | Residential |
Rooms
| Level | Type | Length | Width | Dimensions |
|---|---|---|---|---|
| Lower Level | Bedroom | 11' x 11' | ||
| Lower Level | Laundry Room | 11' x 9' | ||
| Main Level | Bedroom | 12' x 9' | ||
| Main Level | Living Room | 15' x 13' | ||
| Main Level | Dining Room | 12' x 9' | ||
| Main Level | Kitchen | 11' x 9' | ||
| Main Level | Entrance | 16' x 5' | ||
| Main Level | Bathroom | 8' x 6' | ||
| Main Level | Primary Bedroom | 13' x 11' |
https://www.realtor.ca/real-estate/28213783/903-shirley-rd-esquimalt-kinsmen-park

2249 Oak Bay Ave
Victoria, British Columbia V8R 1G4
(778) 433-8885

2249 Oak Bay Ave
Victoria, British Columbia V8R 1G4
(778) 433-8885
Interested?
Contact us for more information


