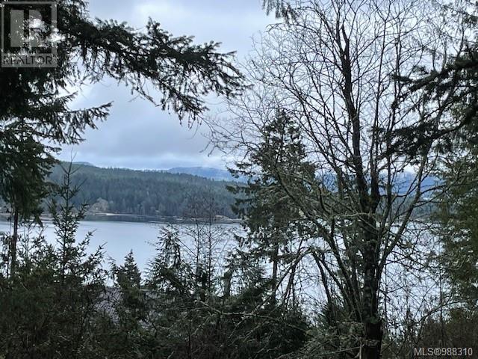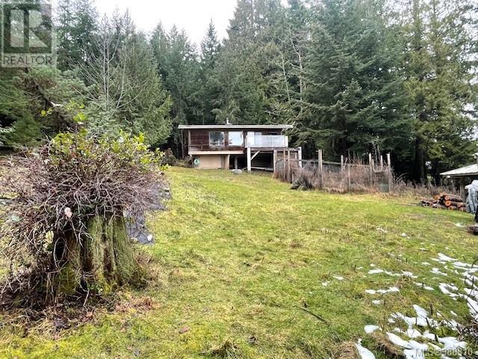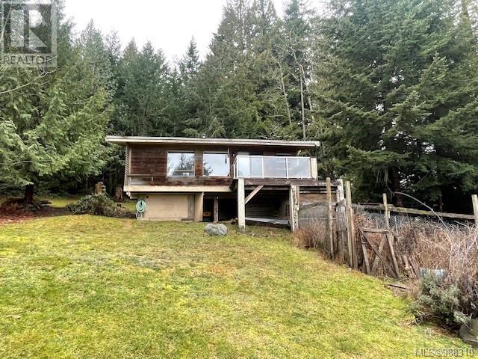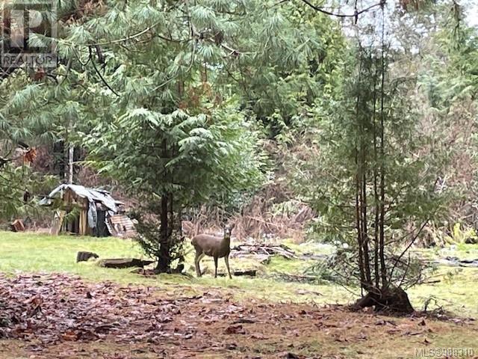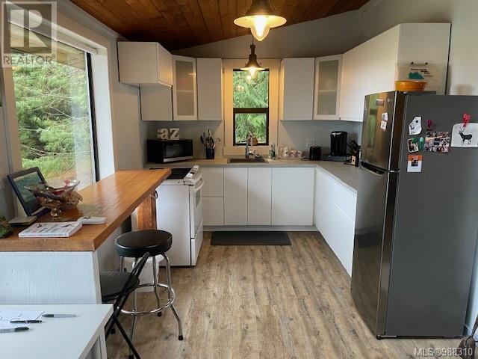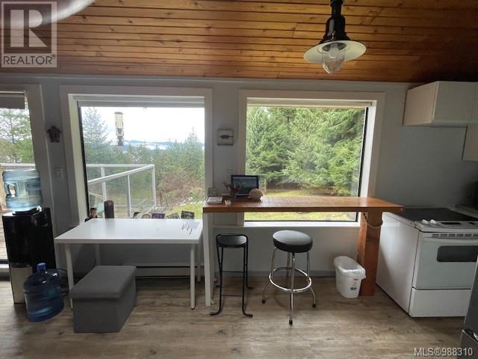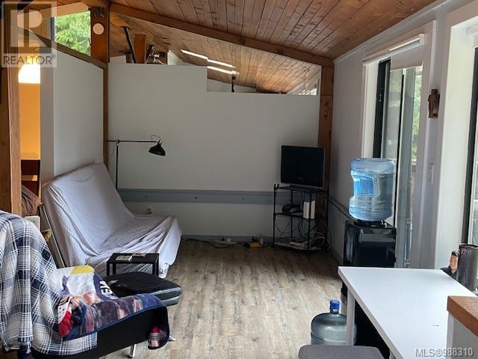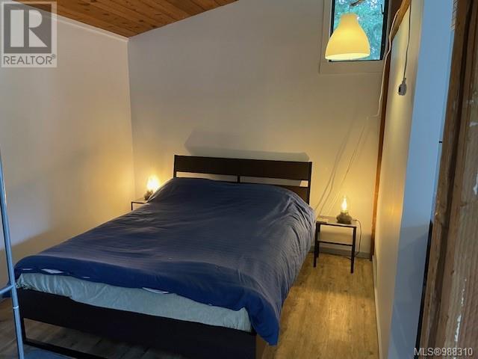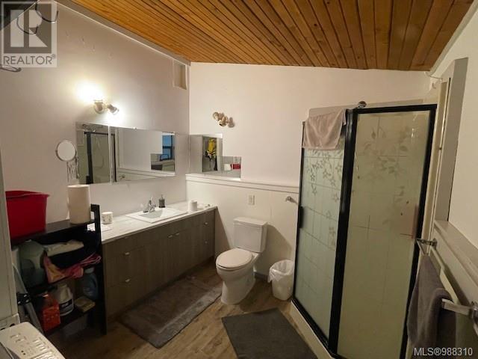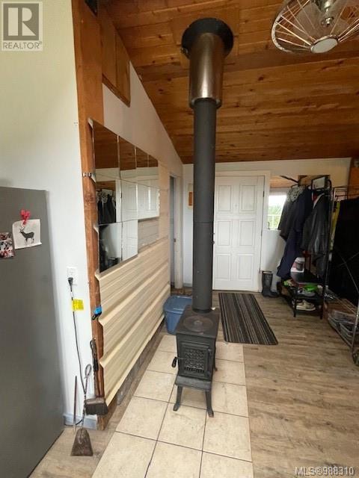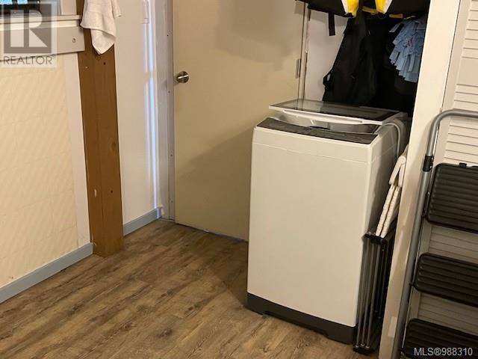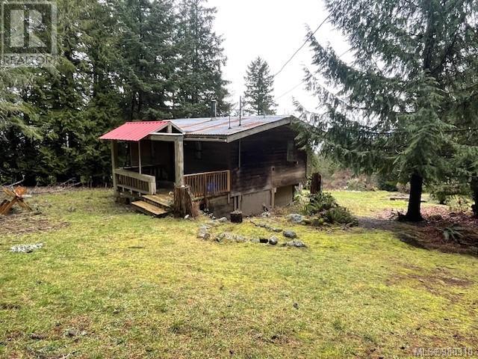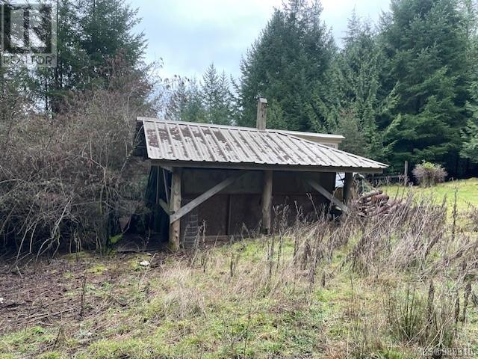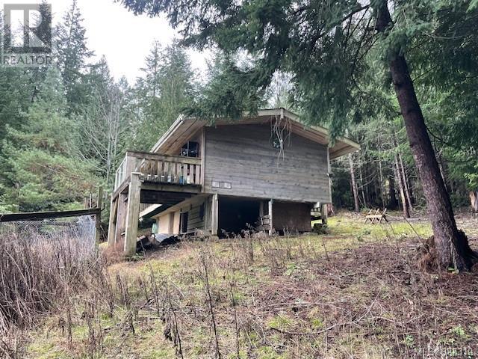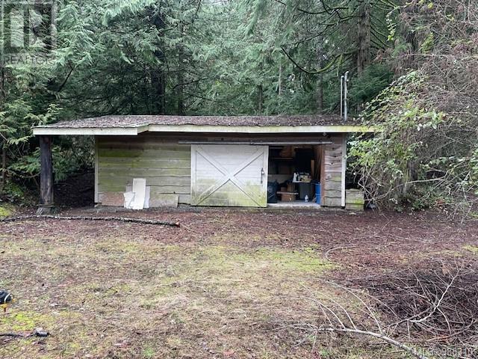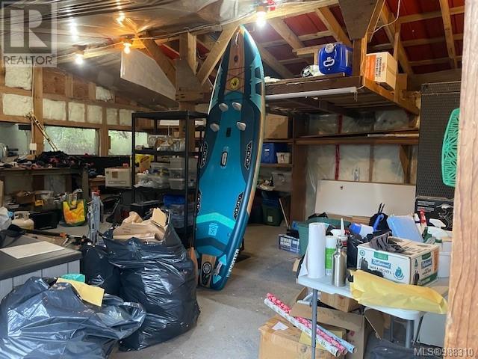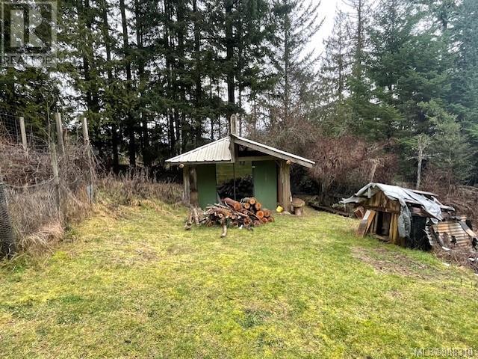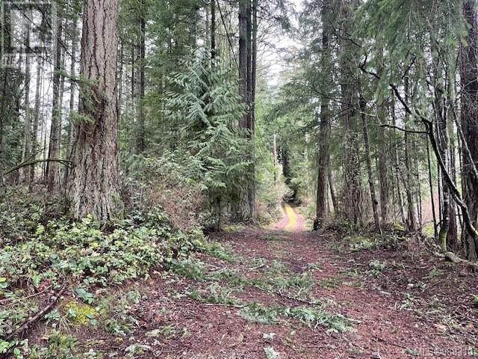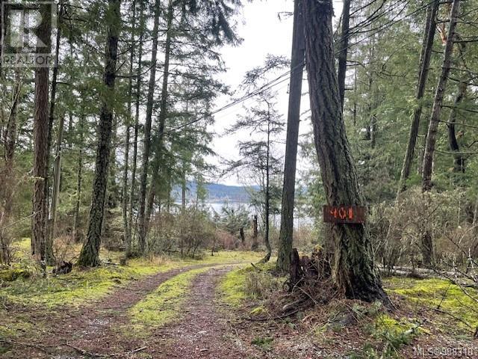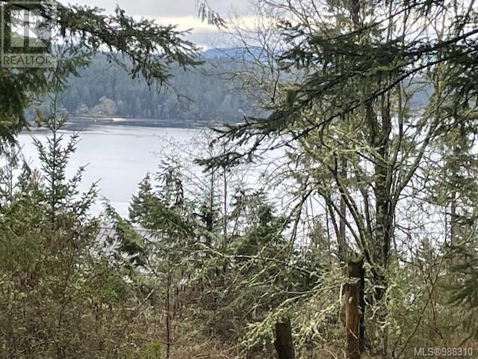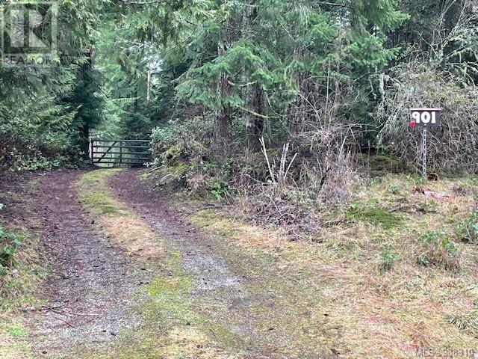901 Isabella Point Rd Salt Spring, British Columbia V8K 1T7
1 Bedroom
1 Bathroom
600 sqft
Cottage, Cabin
Fireplace
None
Baseboard Heaters
Acreage
$899,000
Ocean View average South End Salt Spring Island. 5.48 acres, 600 sq ft cottage, plus large double garage/workshop. Zoning allows for a main house to be built. The cottage has an open plan living area including, one bedroom and kitchen, large bathroom/utility room, small sundeck looking out to the ocean view. The property has large Cedar, Douglas fir and Arbutus trees and Raes that could be cleared for more gardens and pastures. (id:29647)
Property Details
| MLS® Number | 988310 |
| Property Type | Single Family |
| Neigbourhood | Salt Spring |
| Features | Wooded Area, Sloping, Rectangular |
| Parking Space Total | 4 |
| Plan | Vip38291 |
| View Type | Ocean View |
Building
| Bathroom Total | 1 |
| Bedrooms Total | 1 |
| Architectural Style | Cottage, Cabin |
| Constructed Date | 1985 |
| Cooling Type | None |
| Fireplace Present | Yes |
| Fireplace Total | 1 |
| Heating Fuel | Electric, Wood |
| Heating Type | Baseboard Heaters |
| Size Interior | 600 Sqft |
| Total Finished Area | 600 Sqft |
| Type | House |
Land
| Acreage | Yes |
| Size Irregular | 5.48 |
| Size Total | 5.48 Ac |
| Size Total Text | 5.48 Ac |
| Zoning Description | R |
| Zoning Type | Rural Residential |
Rooms
| Level | Type | Length | Width | Dimensions |
|---|---|---|---|---|
| Main Level | Balcony | 11 ft | 8 ft | 11 ft x 8 ft |
| Main Level | Laundry Room | 9 ft | 4 ft | 9 ft x 4 ft |
| Main Level | Bathroom | 3-Piece | ||
| Main Level | Entrance | 9 ft | 9 ft | 9 ft x 9 ft |
| Main Level | Bedroom | 10 ft | 9 ft | 10 ft x 9 ft |
| Main Level | Kitchen | 10 ft | 9 ft | 10 ft x 9 ft |
| Main Level | Living Room | 19 ft | 9 ft | 19 ft x 9 ft |
https://www.realtor.ca/real-estate/27927884/901-isabella-point-rd-salt-spring-salt-spring

RE/MAX Salt Spring
104-150 Fulford Ganges Rd
Salt Spring Island, British Columbia V8K 2T8
104-150 Fulford Ganges Rd
Salt Spring Island, British Columbia V8K 2T8
(250) 537-9977
(250) 537-9980
Interested?
Contact us for more information


