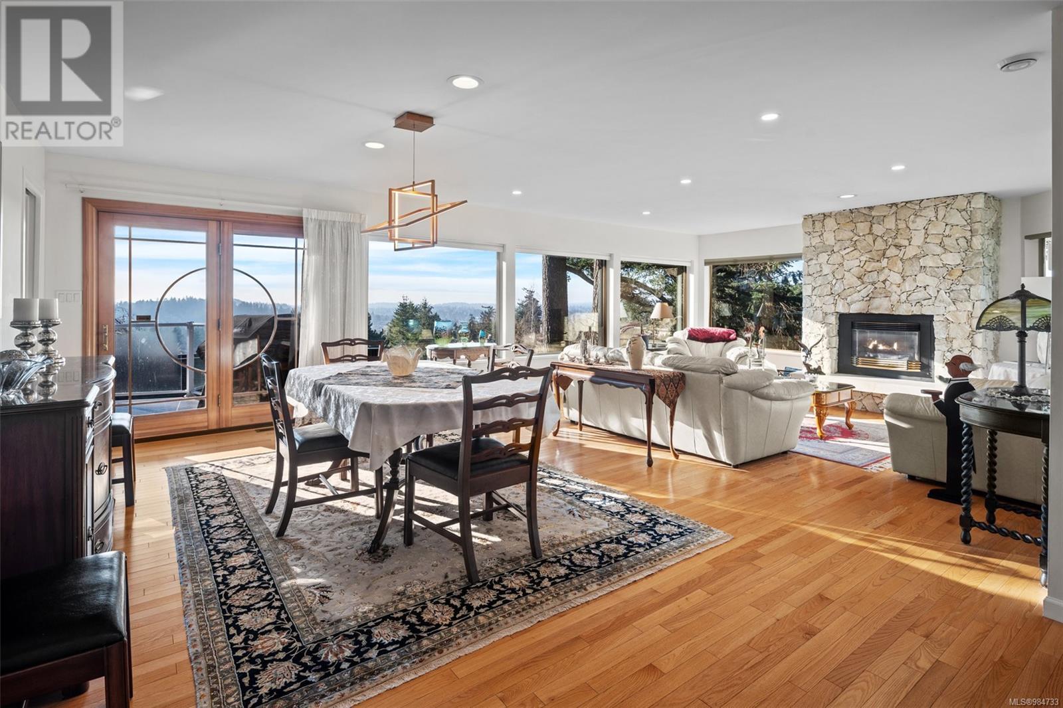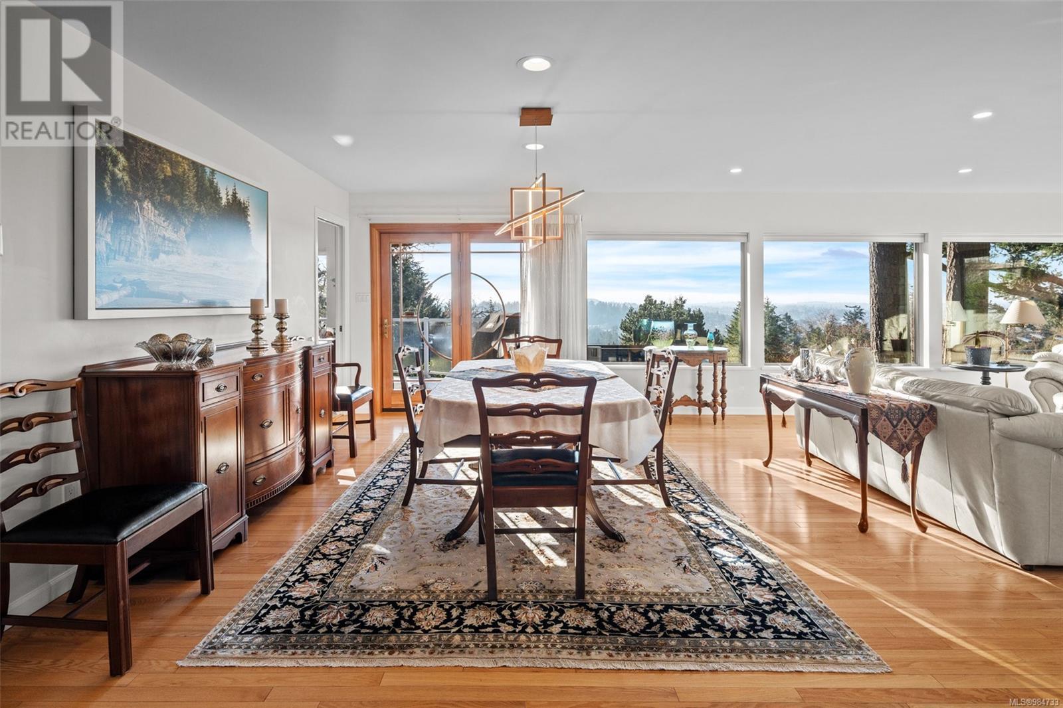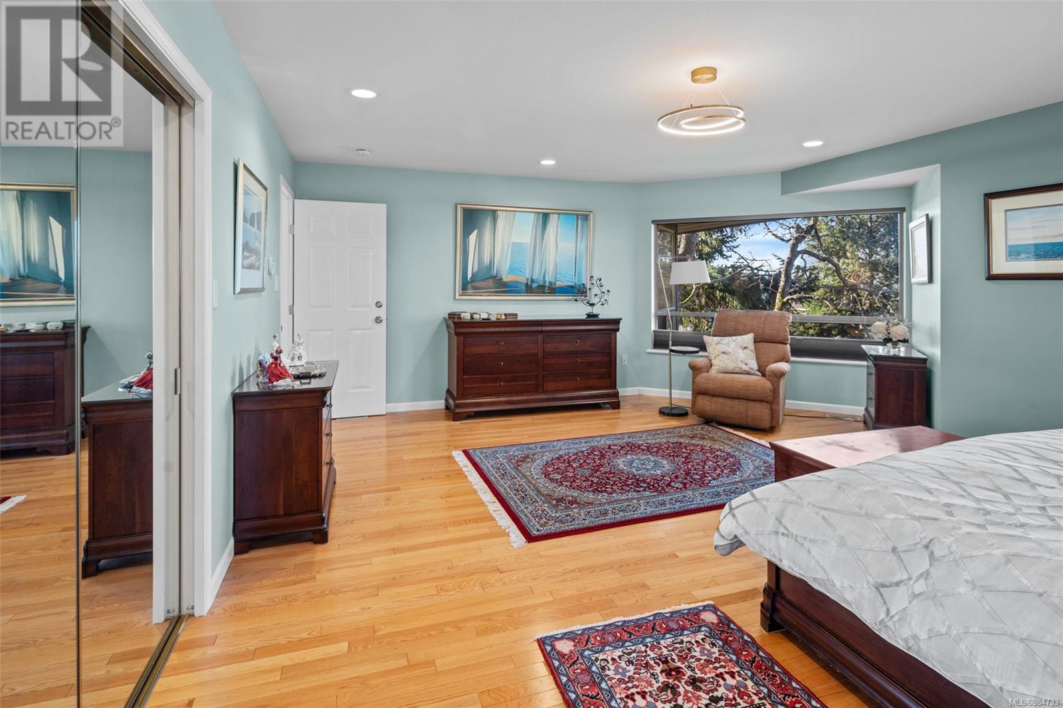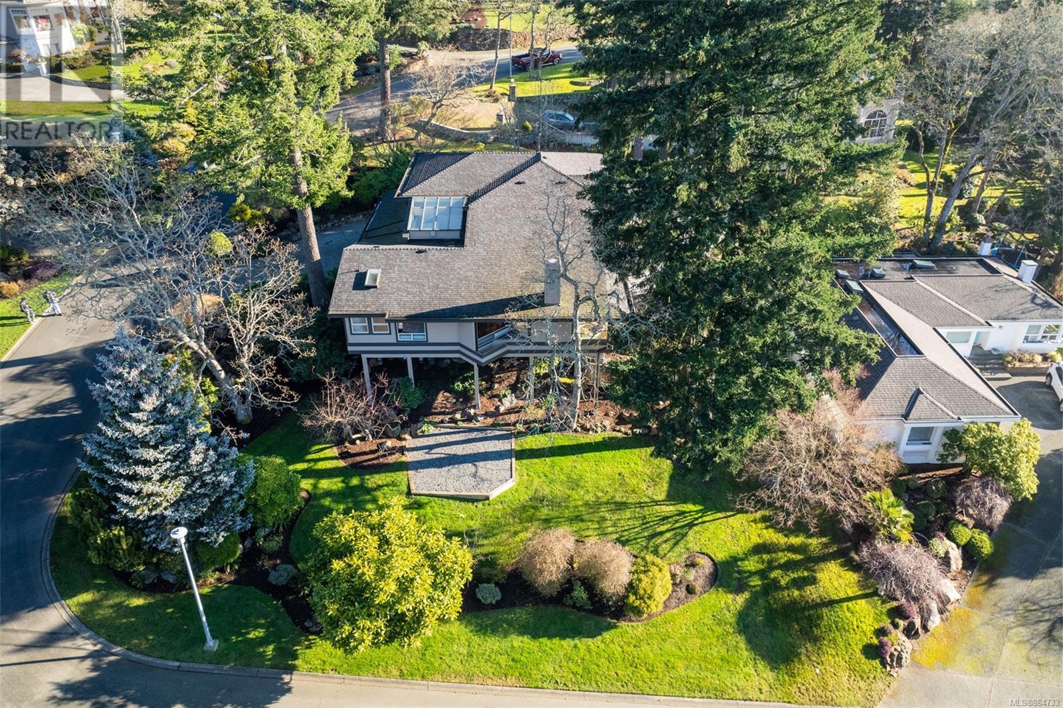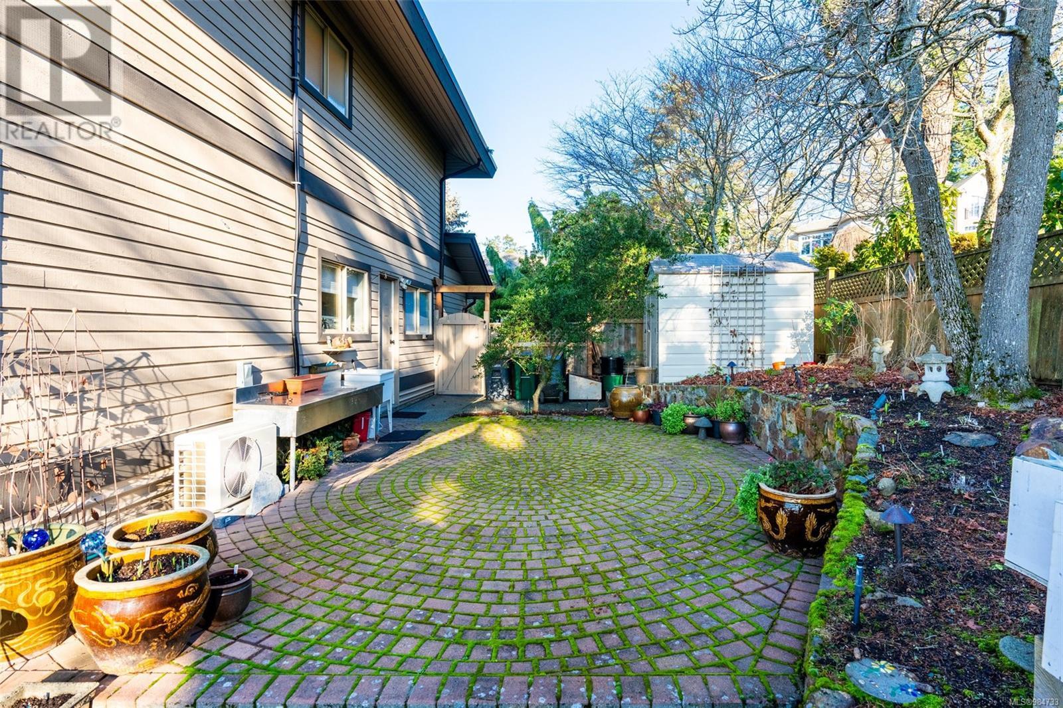901 Cobblestone Lane Saanich, British Columbia V8Y 3G3
$1,995,000
Set on ¼ acre in upper Broadmead’s prestigious & brightest area with amazing ocean, city & mountain views from major rooms you’ll find this well-built, thoughtfully designed Executive home. An expansive main floor boasts a large master bedroom with ensuite & walk-in closet, ideal one-level living. Luxurious living & dining rooms with high ceiling, cozy gas fire & heat pump provide economical heat & AC throughout. A delightful family room opens to large deck & patio overlooking the garden. The upper floor contains 3 more bedrooms, a large rec room & super views to the ocean & Olympics. In addition you’ll appreciate new carpeting up and paint throughout. Upgrades include new roof, appliances, finished hardwood, new gas H2O tank & HRV system. This beautifully maintained and landscaped home, is an easy walk to Broadmead Village, Rithet's nature walk, schools, recreation, ocean and easy access to downtown Victoria, ferries & Airport - truly a desirable & exceptional home. (id:29647)
Property Details
| MLS® Number | 984733 |
| Property Type | Single Family |
| Neigbourhood | Broadmead |
| Features | Central Location, Private Setting, Southern Exposure, Corner Site, Irregular Lot Size, Other |
| Parking Space Total | 4 |
| Plan | Vip47292 |
| Structure | Shed, Patio(s), Patio(s) |
| View Type | City View, Mountain View, Ocean View, Valley View |
Building
| Bathroom Total | 3 |
| Bedrooms Total | 4 |
| Architectural Style | Westcoast |
| Constructed Date | 1989 |
| Cooling Type | Air Conditioned, Fully Air Conditioned, Wall Unit |
| Fireplace Present | Yes |
| Fireplace Total | 1 |
| Heating Fuel | Electric, Natural Gas |
| Heating Type | Heat Pump, Heat Recovery Ventilation (hrv) |
| Size Interior | 3426 Sqft |
| Total Finished Area | 3426 Sqft |
| Type | House |
Land
| Acreage | No |
| Size Irregular | 10890 |
| Size Total | 10890 Sqft |
| Size Total Text | 10890 Sqft |
| Zoning Type | Residential |
Rooms
| Level | Type | Length | Width | Dimensions |
|---|---|---|---|---|
| Second Level | Bedroom | 14 ft | 13 ft | 14 ft x 13 ft |
| Second Level | Storage | 21' x 6' | ||
| Second Level | Great Room | 20' x 15' | ||
| Second Level | Bedroom | 11' x 11' | ||
| Second Level | Bedroom | 11' x 11' | ||
| Second Level | Bathroom | 4-Piece | ||
| Main Level | Patio | 18 ft | 11 ft | 18 ft x 11 ft |
| Main Level | Patio | 22 ft | 17 ft | 22 ft x 17 ft |
| Main Level | Laundry Room | 13' x 7' | ||
| Main Level | Eating Area | 14' x 10' | ||
| Main Level | Family Room | 15' x 15' | ||
| Main Level | Ensuite | 5-Piece | ||
| Main Level | Bathroom | 2-Piece | ||
| Main Level | Primary Bedroom | 20' x 15' | ||
| Main Level | Kitchen | 14' x 10' | ||
| Main Level | Dining Room | 23' x 11' | ||
| Main Level | Living Room | 17' x 16' | ||
| Main Level | Entrance | 13' x 12' |
https://www.realtor.ca/real-estate/27814619/901-cobblestone-lane-saanich-broadmead

1144 Fort St
Victoria, British Columbia V8V 3K8
(250) 385-2033
(250) 385-3763
www.newportrealty.com/
Interested?
Contact us for more information











