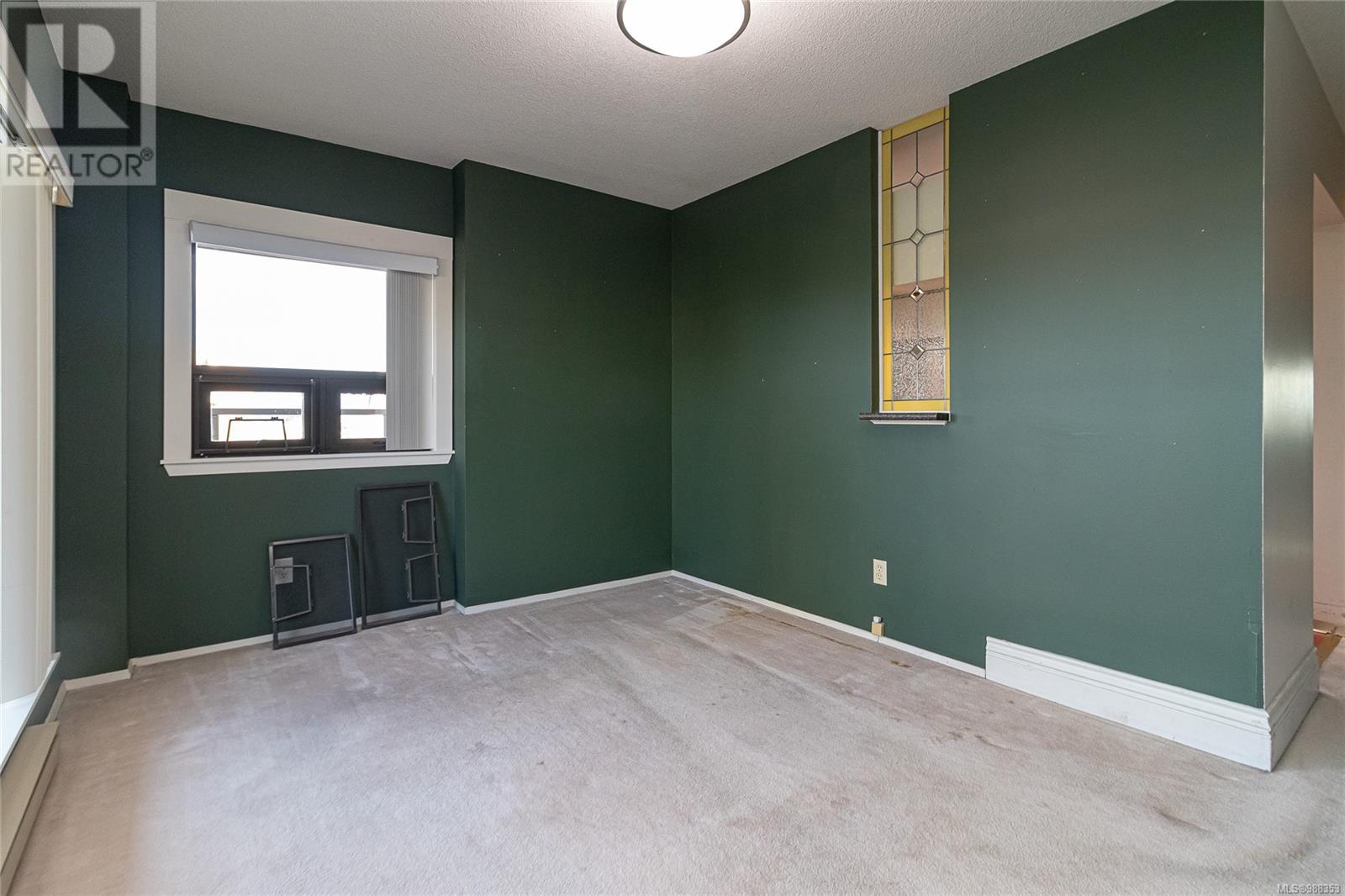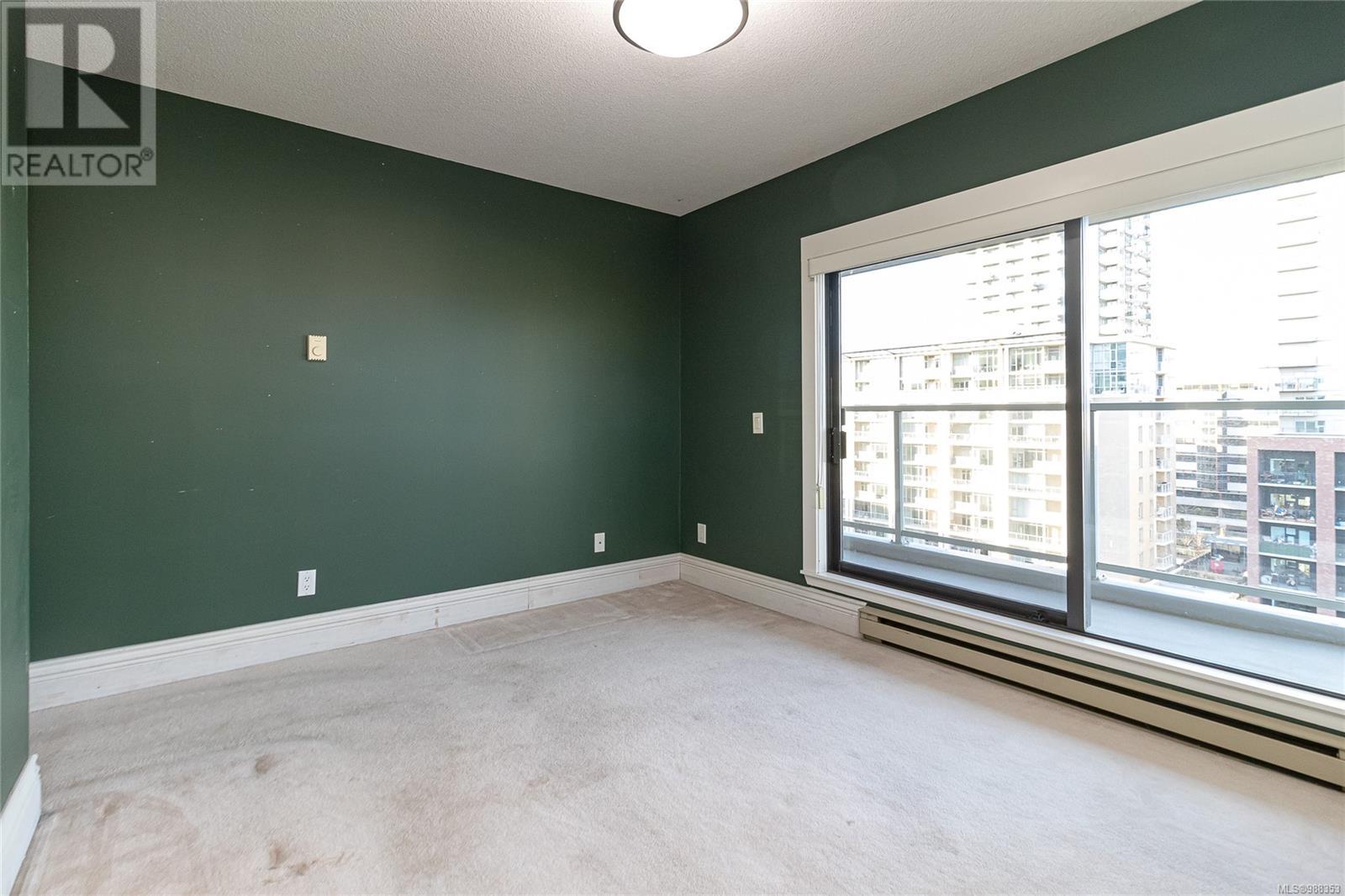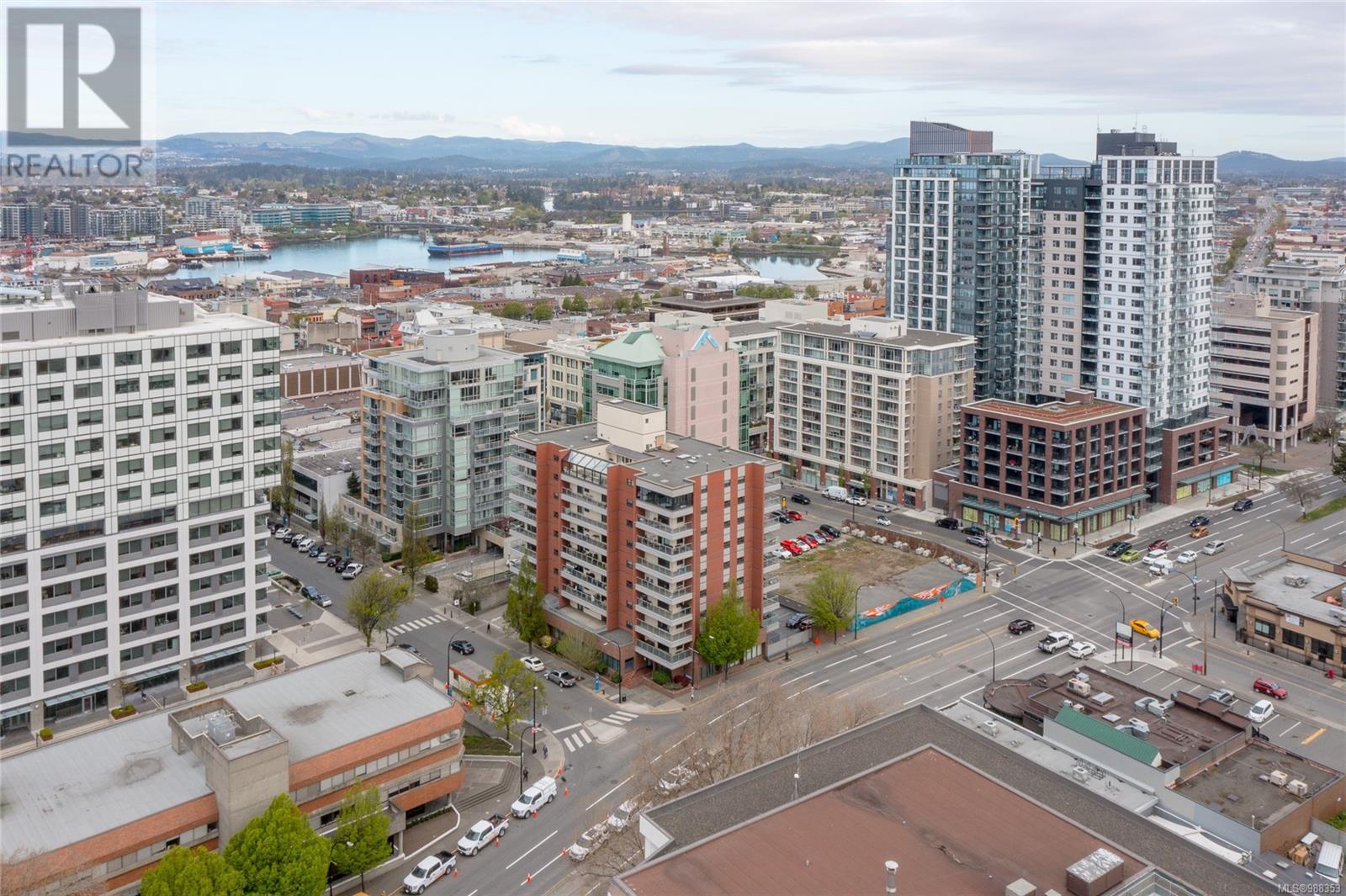901 770 Cormorant St Victoria, British Columbia V8W 1P8
$874,818Maintenance,
$901 Monthly
Maintenance,
$901 MonthlySouth-facing penthouse perched high above overlooking the bustling city below. Solid steel and concrete building with tremendous square footage awaiting your renovation ingenuity; like a blank canvas this unit is begging to be updated into a masterpiece. Rarely does a unit like this become available and must be seen to appreciate its potential. Large decks on either side of the condo with one being fully enclosed creating a stunning urban experience. Two parking stalls (one uncovered, one secure underground), a wood burning fireplace, wheelchair accessibility, enclosed laundry room, and separate storage locker on the same floor. In fact, the entire penthouse floor is only shared by one other unit, a storage room, and a common rooftop patio offering a surreal level of privacy, yet still in the heart of downtown. A rare find and outstanding value in today’s market. Call your realtor today for a quick showing. Early possession available. (id:29647)
Property Details
| MLS® Number | 988353 |
| Property Type | Single Family |
| Neigbourhood | Downtown |
| Community Name | Denby Place |
| Community Features | Pets Allowed With Restrictions, Family Oriented |
| Parking Space Total | 2 |
| Plan | Vis1190 |
| View Type | City View |
Building
| Bathroom Total | 2 |
| Bedrooms Total | 2 |
| Constructed Date | 1981 |
| Cooling Type | None |
| Fireplace Present | Yes |
| Fireplace Total | 1 |
| Heating Fuel | Electric |
| Heating Type | Baseboard Heaters |
| Size Interior | 2121 Sqft |
| Total Finished Area | 1852 Sqft |
| Type | Apartment |
Land
| Acreage | No |
| Size Irregular | 1852 |
| Size Total | 1852 Sqft |
| Size Total Text | 1852 Sqft |
| Zoning Type | Multi-family |
Rooms
| Level | Type | Length | Width | Dimensions |
|---|---|---|---|---|
| Main Level | Kitchen | 8 ft | 9 ft | 8 ft x 9 ft |
| Main Level | Entrance | 8 ft | 2 ft | 8 ft x 2 ft |
| Main Level | Primary Bedroom | 13 ft | 18 ft | 13 ft x 18 ft |
| Main Level | Living Room | 19 ft | 18 ft | 19 ft x 18 ft |
| Main Level | Sunroom | 11 ft | 24 ft | 11 ft x 24 ft |
| Main Level | Dining Room | 12 ft | 9 ft | 12 ft x 9 ft |
| Main Level | Laundry Room | 8 ft | 5 ft | 8 ft x 5 ft |
| Main Level | Bedroom | 17 ft | 12 ft | 17 ft x 12 ft |
| Main Level | Family Room | 10 ft | 13 ft | 10 ft x 13 ft |
| Main Level | Bathroom | 4-Piece | ||
| Main Level | Bathroom | 5-Piece |
https://www.realtor.ca/real-estate/27922149/901-770-cormorant-st-victoria-downtown

4440 Chatterton Way
Victoria, British Columbia V8X 5J2
(250) 744-3301
(800) 663-2121
(250) 744-3904
www.remax-camosun-victoria-bc.com/
Interested?
Contact us for more information








































