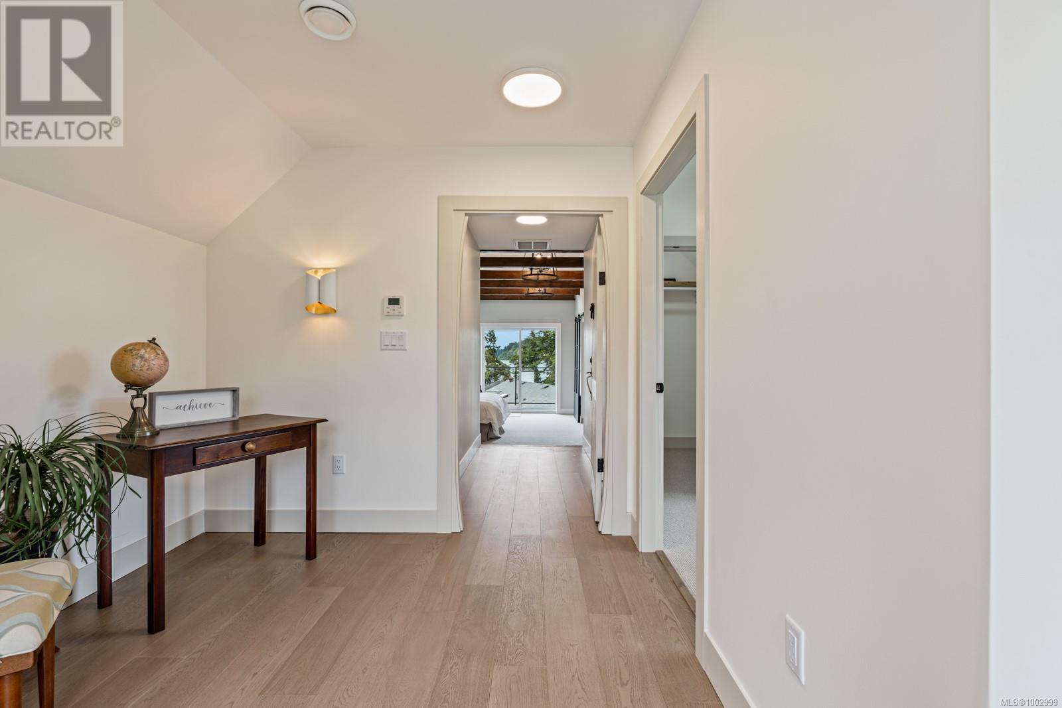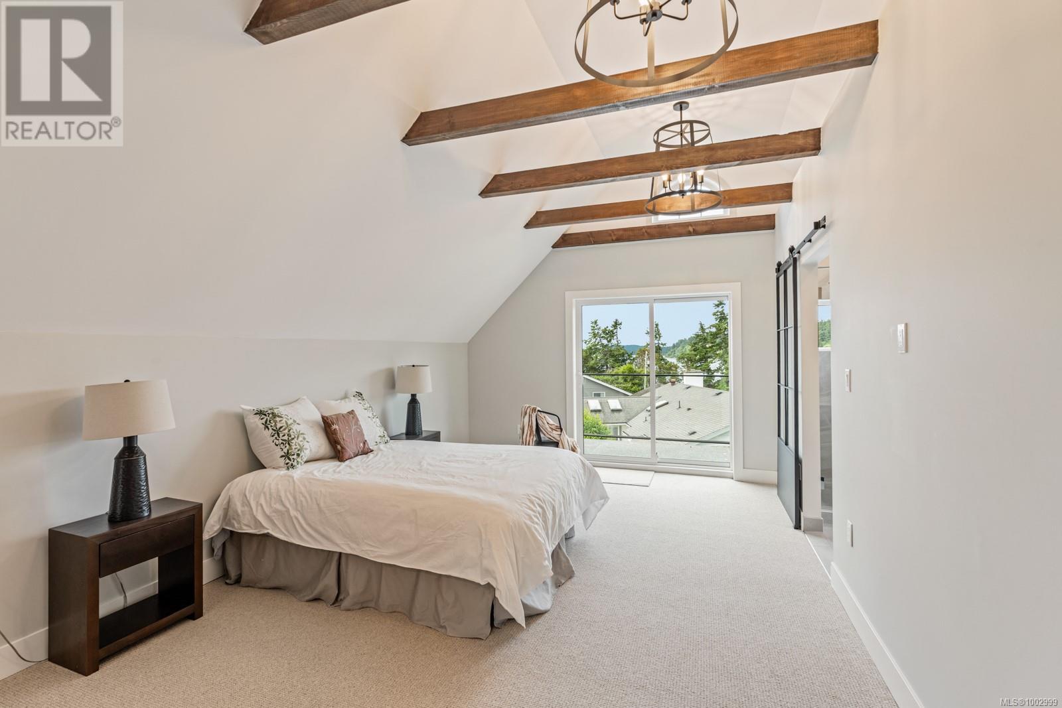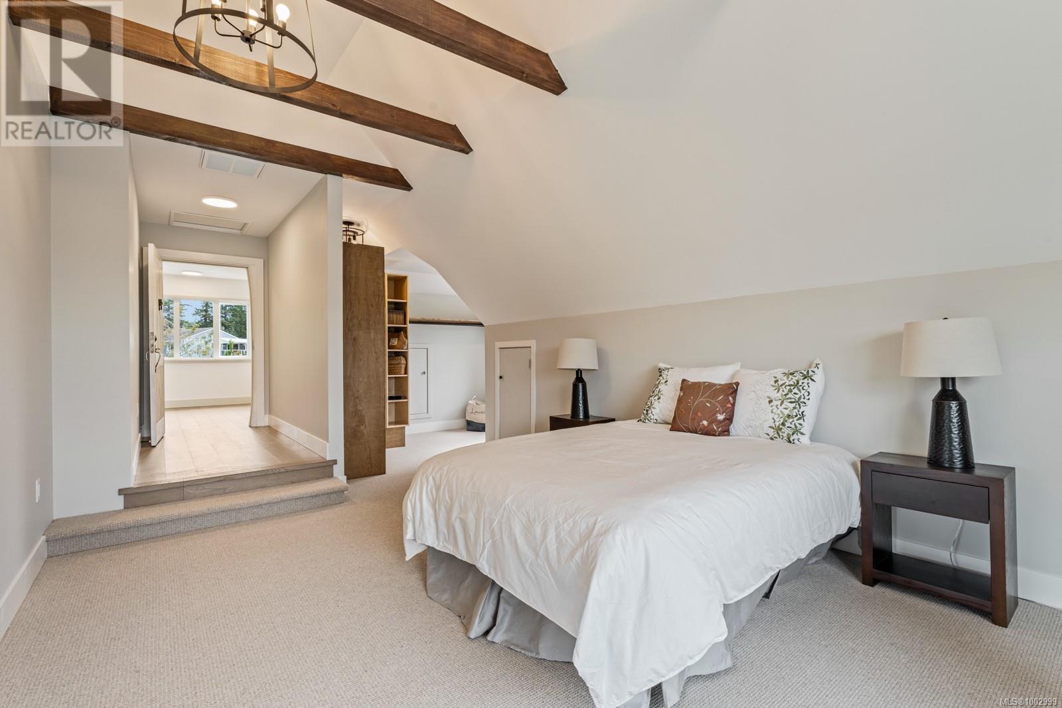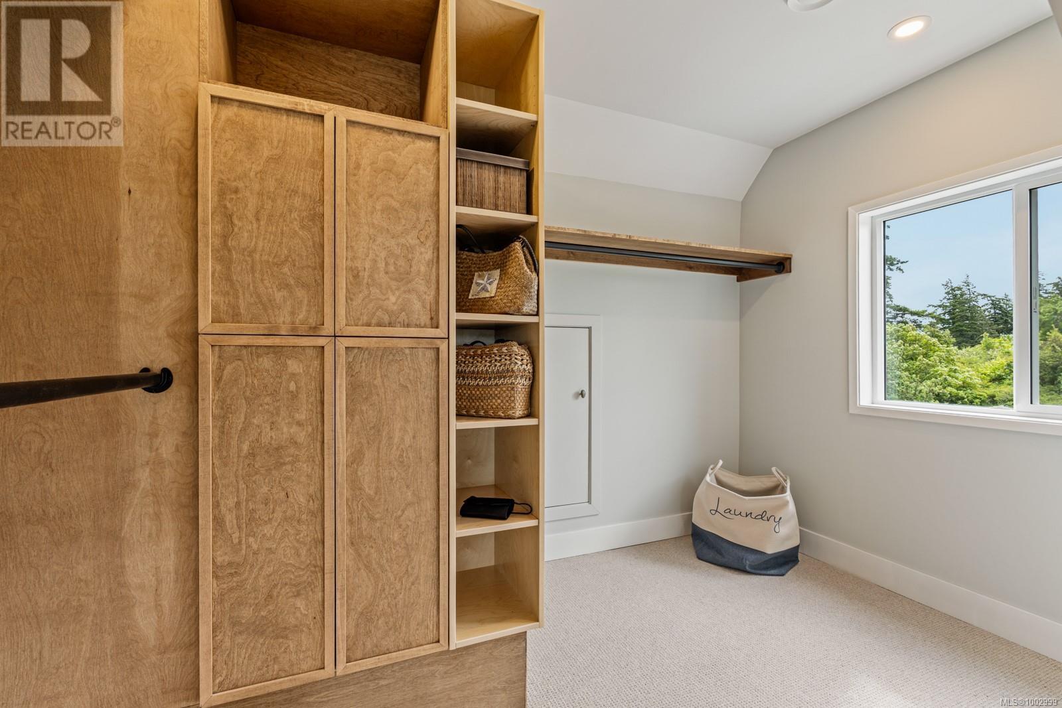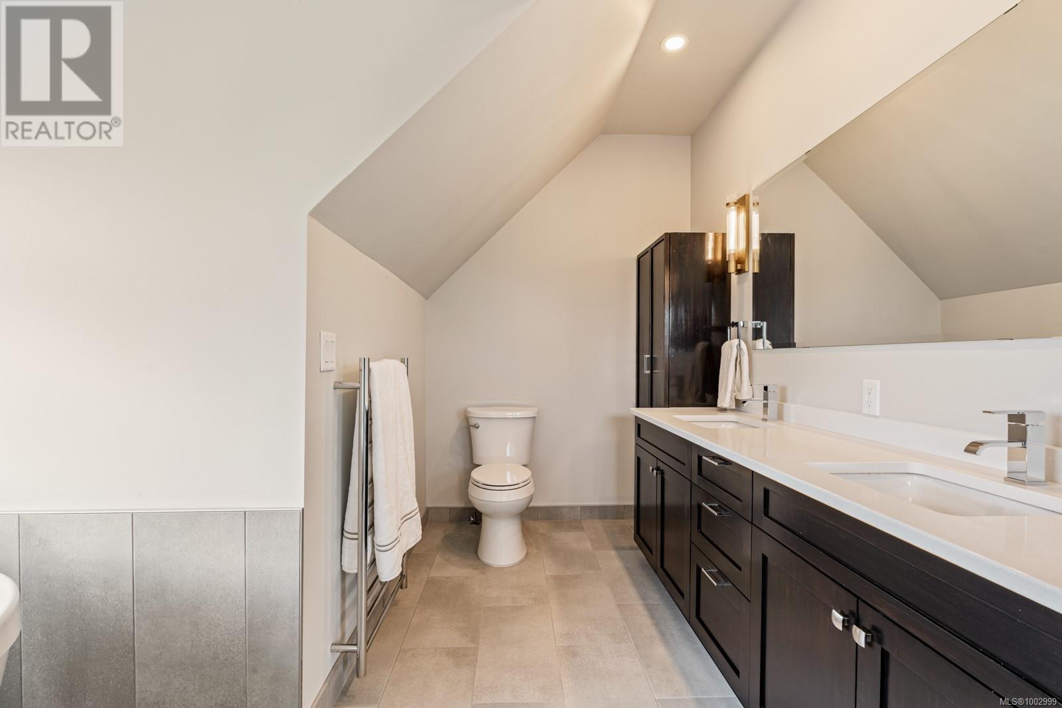90 Bradene Rd Metchosin, British Columbia V9C 1B4
$1,899,000
Steps to Witty’s Lagoon Beach, 90 Bradene Rd has been fully transformed with a complete top-to-bottom interior and exterior renovation. The home has been lifted to create a bright, legal 1 bed/1 bath suite on the lower level, plus a separate workshop. The main floor features 1 bedroom, 1 full bath, a modern kitchen, open living/dining area, and access to a spacious deck—ideal for entertaining. Upstairs offers 2 more bedrooms and a full bath, including a stunning primary suite with ocean views and a private balcony. No expense was spared! — some other notable upgrades include new roof, septic, electrical, plumbing, drainage and a high-efficiency 2-zone heat pump system. Thoughtfully redesigned for comfort, style, and flexibility, this home is the perfect retreat for outdoor enthusiasts, beach lovers, and those seeking a peaceful, modern lifestyle by the sea. Just 5 minutes from Royal Bay and all its exciting new amenities. (id:29647)
Open House
This property has open houses!
12:00 pm
Ends at:1:30 pm
Property Details
| MLS® Number | 1002999 |
| Property Type | Single Family |
| Neigbourhood | Albert Head |
| Features | Cul-de-sac, Park Setting, Private Setting, Irregular Lot Size, Partially Cleared, Other |
| Parking Space Total | 6 |
| Plan | Vip12567 |
| View Type | Mountain View, Ocean View |
Building
| Bathroom Total | 3 |
| Bedrooms Total | 4 |
| Architectural Style | Character, Cottage, Cabin |
| Constructed Date | 1971 |
| Cooling Type | Fully Air Conditioned |
| Fireplace Present | No |
| Heating Fuel | Electric |
| Heating Type | Forced Air, Heat Pump |
| Size Interior | 3675 Sqft |
| Total Finished Area | 3391 Sqft |
| Type | House |
Land
| Access Type | Road Access |
| Acreage | No |
| Size Irregular | 10070 |
| Size Total | 10070 Sqft |
| Size Total Text | 10070 Sqft |
| Zoning Type | Residential |
Rooms
| Level | Type | Length | Width | Dimensions |
|---|---|---|---|---|
| Second Level | Bedroom | 14 ft | 11 ft | 14 ft x 11 ft |
| Second Level | Primary Bedroom | 17 ft | 12 ft | 17 ft x 12 ft |
| Second Level | Ensuite | 5-Piece | ||
| Lower Level | Workshop | 30 ft | 15 ft | 30 ft x 15 ft |
| Main Level | Entrance | 9 ft | 8 ft | 9 ft x 8 ft |
| Main Level | Bathroom | 3-Piece | ||
| Main Level | Living Room | 23 ft | 16 ft | 23 ft x 16 ft |
| Main Level | Dining Room | 13 ft | 12 ft | 13 ft x 12 ft |
| Main Level | Kitchen | 13 ft | 11 ft | 13 ft x 11 ft |
| Main Level | Bedroom | 12 ft | 11 ft | 12 ft x 11 ft |
https://www.realtor.ca/real-estate/28502198/90-bradene-rd-metchosin-albert-head

4440 Chatterton Way
Victoria, British Columbia V8X 5J2
(250) 744-3301
(800) 663-2121
(250) 744-3904
www.remax-camosun-victoria-bc.com/

4440 Chatterton Way
Victoria, British Columbia V8X 5J2
(250) 744-3301
(800) 663-2121
(250) 744-3904
www.remax-camosun-victoria-bc.com/

4440 Chatterton Way
Victoria, British Columbia V8X 5J2
(250) 744-3301
(800) 663-2121
(250) 744-3904
www.remax-camosun-victoria-bc.com/
Interested?
Contact us for more information

























