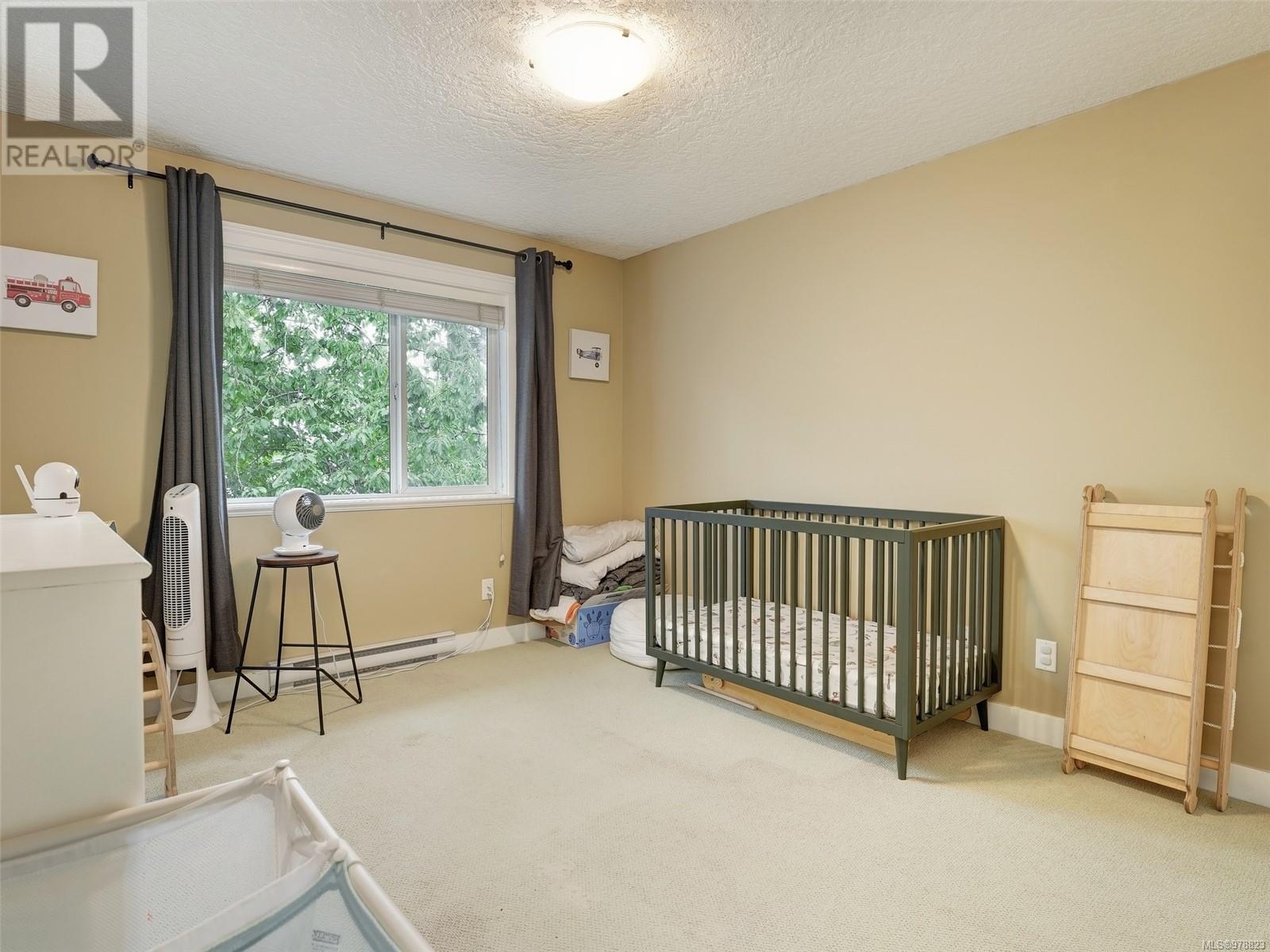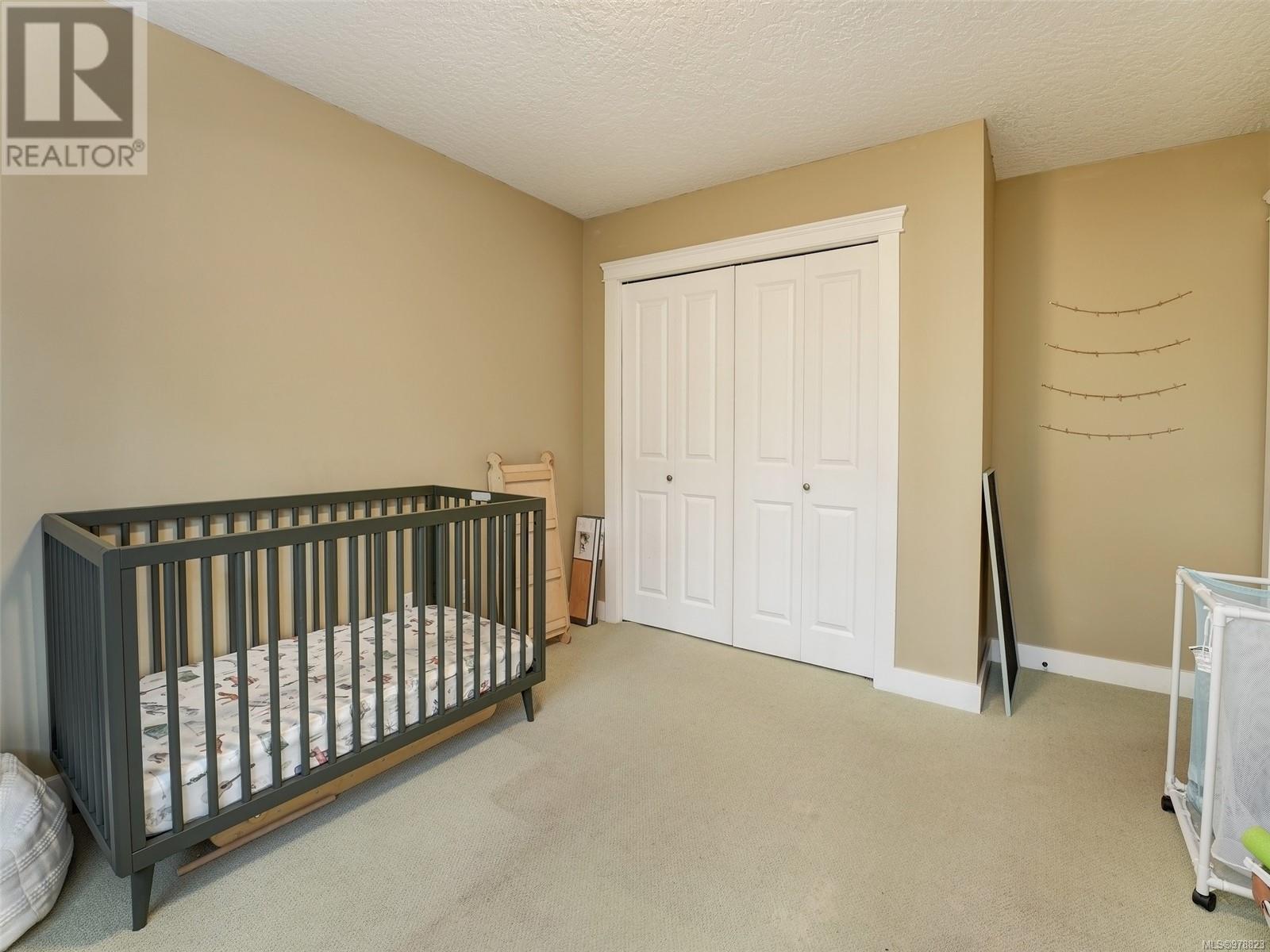9 6961 East Saanich Rd Central Saanich, British Columbia V8Z 0A9
$799,900Maintenance,
$951 Monthly
Maintenance,
$951 MonthlyStrata fees covered by LEGAL SUITE Enjoy a move-in ready modern home in a convenient location with a fantastic mortgage helper 1 bedroom suite. You will be impressed with the gorgeous hardwood floors, granite counter-tops, maple cabinetry and modern finishings. Upstairs are 3 spacious bedrooms and central area with skylight, 2 baths and a laundry room. On the main level is an open-concept living room with high ceilings, stainless steel appliances and a deck overlooking the forest. The garage is well suited as a workshop, storage or an extra parking spot. The spacious legal suite, which has a long term tenant in it, has its own laundry, hot water tank, separate hydro meter, private entrance, and a patio. It is connected to the main home via the indoor stairwell and could also be well suited for a multi-generational family. Central Saanich is an ideal location to live, close to good schools, the Saanich Peninsula hospital, Saanichton stores and is only a short commute to Victoria. (id:29647)
Property Details
| MLS® Number | 978823 |
| Property Type | Single Family |
| Neigbourhood | Tanner |
| Community Features | Pets Allowed, Family Oriented |
| Features | Wooded Area, Rectangular |
| Parking Space Total | 4 |
| Plan | Vis6467 |
| Structure | Patio(s) |
| View Type | Valley View |
Building
| Bathroom Total | 4 |
| Bedrooms Total | 4 |
| Architectural Style | Other |
| Constructed Date | 2007 |
| Cooling Type | None |
| Fireplace Present | Yes |
| Fireplace Total | 1 |
| Heating Fuel | Electric |
| Heating Type | Baseboard Heaters |
| Size Interior | 2384 Sqft |
| Total Finished Area | 2384 Sqft |
| Type | Row / Townhouse |
Land
| Acreage | No |
| Size Irregular | 2334 |
| Size Total | 2334 Sqft |
| Size Total Text | 2334 Sqft |
| Zoning Type | Multi-family |
Rooms
| Level | Type | Length | Width | Dimensions |
|---|---|---|---|---|
| Second Level | Primary Bedroom | 15'8 x 10'8 | ||
| Second Level | Bathroom | 4-Piece | ||
| Second Level | Ensuite | 3-Piece | ||
| Lower Level | Patio | 10'1 x 9'6 | ||
| Lower Level | Dining Room | 12'11 x 6'7 | ||
| Lower Level | Living Room | 13'6 x 12'5 | ||
| Lower Level | Kitchen | 9'9 x 9'2 | ||
| Lower Level | Bathroom | 4-Piece | ||
| Lower Level | Bedroom | 11'7 x 10'2 | ||
| Main Level | Bedroom | 12'9 x 10'5 | ||
| Main Level | Bedroom | 11'10 x 10'8 | ||
| Main Level | Balcony | 11 ft | 11 ft x Measurements not available | |
| Main Level | Living Room | 14'8 x 10'4 | ||
| Main Level | Dining Room | 11'1 x 7'9 | ||
| Main Level | Kitchen | 10'5 x 8'5 | ||
| Main Level | Bathroom | 2-Piece | ||
| Main Level | Entrance | 7 ft | Measurements not available x 7 ft |
https://www.realtor.ca/real-estate/27551437/9-6961-east-saanich-rd-central-saanich-tanner

4440 Chatterton Way
Victoria, British Columbia V8X 5J2
(250) 744-3301
(800) 663-2121
(250) 744-3904
www.remax-camosun-victoria-bc.com/

4440 Chatterton Way
Victoria, British Columbia V8X 5J2
(250) 744-3301
(800) 663-2121
(250) 744-3904
www.remax-camosun-victoria-bc.com/
Interested?
Contact us for more information




























