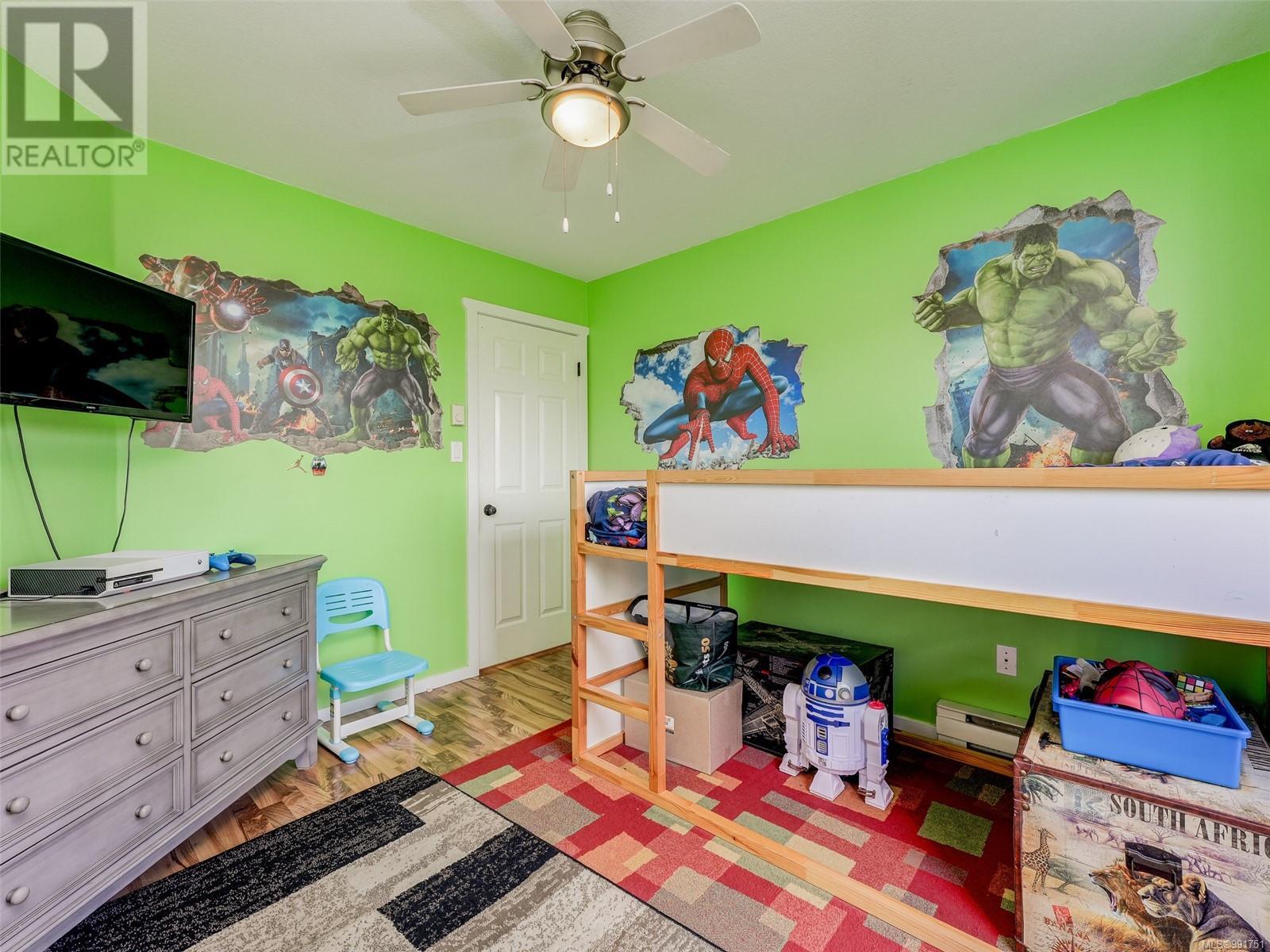9 5788 Howard Ave Duncan, British Columbia V9L 3N2
$399,900Maintenance,
$399 Monthly
Maintenance,
$399 MonthlyWelcome to Wedgewood Terrace! This is a spacious 3 bedroom 3 bathroom END UNIT with a very functional floor plan and 1389 sqft of living space. Enter inside to find an open concept layout with a large kitchen offering lots of cabinet storage, huge area for your dining room as well as a very spacious living room! This main floor also has a bathroom and laundry room with plenty of storage in the laundry area. Head upstairs to find your 3 large bedrooms including master bedroom with full ensuite bath and a main bathroom on this upper level as well. This is a smaller strata and extra parking can be available through the strata for only $20 per month! This home is located steps away from all amenities including; Cowichan Sportsplex, Alexander Elementary, Quamichan High School, off leash dog park, walking trails, parks, shopping, restaurants and much more! Do not wait, book your showing today! (id:29647)
Property Details
| MLS® Number | 991751 |
| Property Type | Single Family |
| Neigbourhood | East Duncan |
| Community Features | Pets Allowed, Family Oriented |
| Features | Central Location, Level Lot, Other |
| Parking Space Total | 1 |
| Plan | Vis3283 |
Building
| Bathroom Total | 3 |
| Bedrooms Total | 3 |
| Constructed Date | 1994 |
| Cooling Type | None |
| Fireplace Present | No |
| Heating Fuel | Electric |
| Heating Type | Baseboard Heaters |
| Size Interior | 1389 Sqft |
| Total Finished Area | 1389 Sqft |
| Type | Row / Townhouse |
Parking
| Stall |
Land
| Acreage | No |
| Size Irregular | 1389 |
| Size Total | 1389 Sqft |
| Size Total Text | 1389 Sqft |
| Zoning Type | Residential |
Rooms
| Level | Type | Length | Width | Dimensions |
|---|---|---|---|---|
| Second Level | Bathroom | 11 ft | 5 ft | 11 ft x 5 ft |
| Second Level | Bedroom | 10 ft | 10 ft | 10 ft x 10 ft |
| Second Level | Bedroom | 11 ft | 10 ft | 11 ft x 10 ft |
| Second Level | Ensuite | 11 ft | 5 ft | 11 ft x 5 ft |
| Second Level | Primary Bedroom | 11 ft | 10 ft | 11 ft x 10 ft |
| Main Level | Porch | 8 ft | 8 ft | 8 ft x 8 ft |
| Main Level | Laundry Room | 10 ft | 8 ft | 10 ft x 8 ft |
| Main Level | Bathroom | 6 ft | 5 ft | 6 ft x 5 ft |
| Main Level | Pantry | 2 ft | 2 ft | 2 ft x 2 ft |
| Main Level | Living Room | 18 ft | 14 ft | 18 ft x 14 ft |
| Main Level | Dining Room | 14 ft | 8 ft | 14 ft x 8 ft |
| Main Level | Kitchen | 10 ft | 10 ft | 10 ft x 10 ft |
| Main Level | Entrance | 11 ft | 8 ft | 11 ft x 8 ft |
https://www.realtor.ca/real-estate/28044163/9-5788-howard-ave-duncan-east-duncan

4440 Chatterton Way
Victoria, British Columbia V8X 5J2
(250) 744-3301
(800) 663-2121
(250) 744-3904
www.remax-camosun-victoria-bc.com/

4440 Chatterton Way
Victoria, British Columbia V8X 5J2
(250) 744-3301
(800) 663-2121
(250) 744-3904
www.remax-camosun-victoria-bc.com/
Interested?
Contact us for more information

























