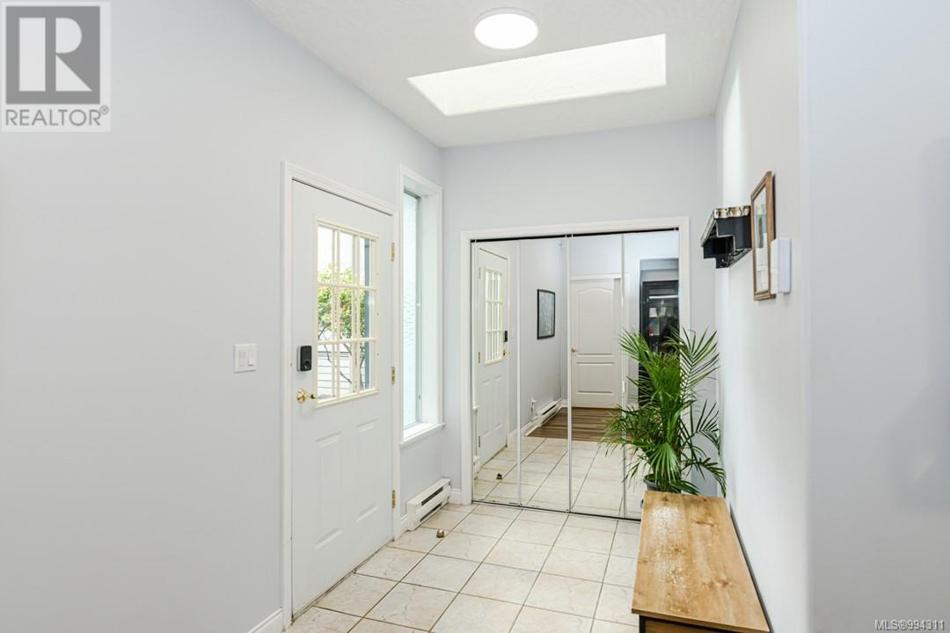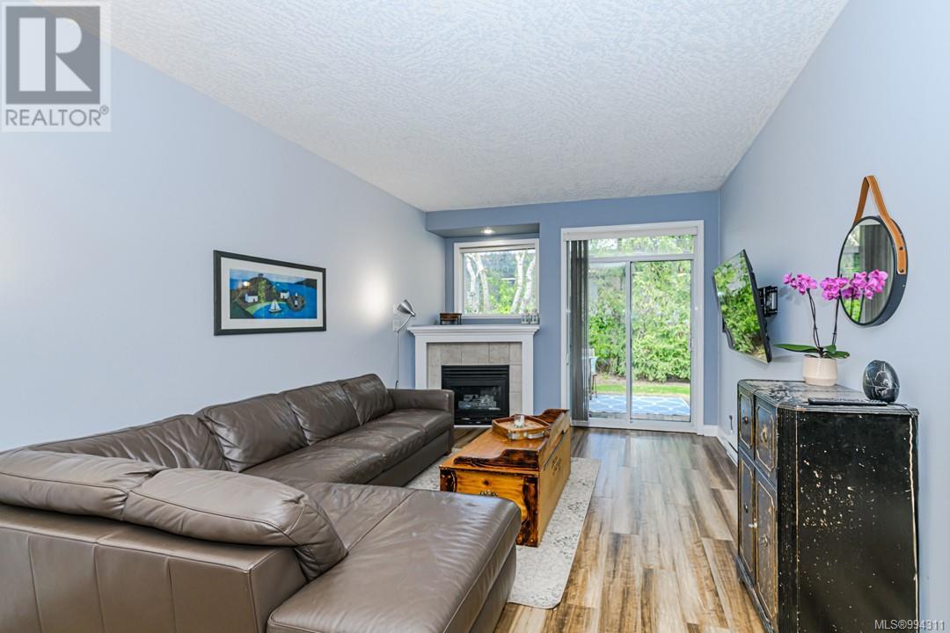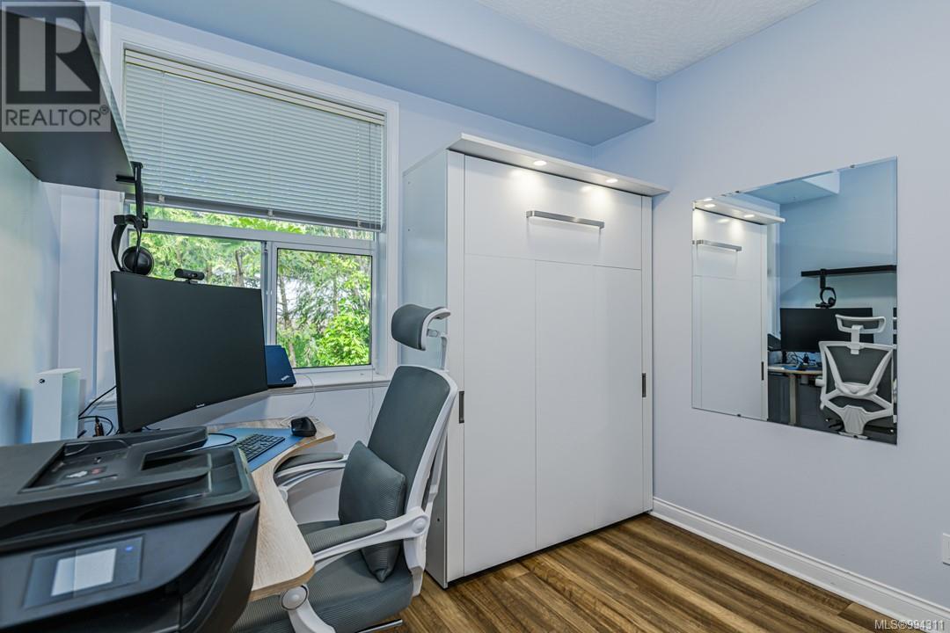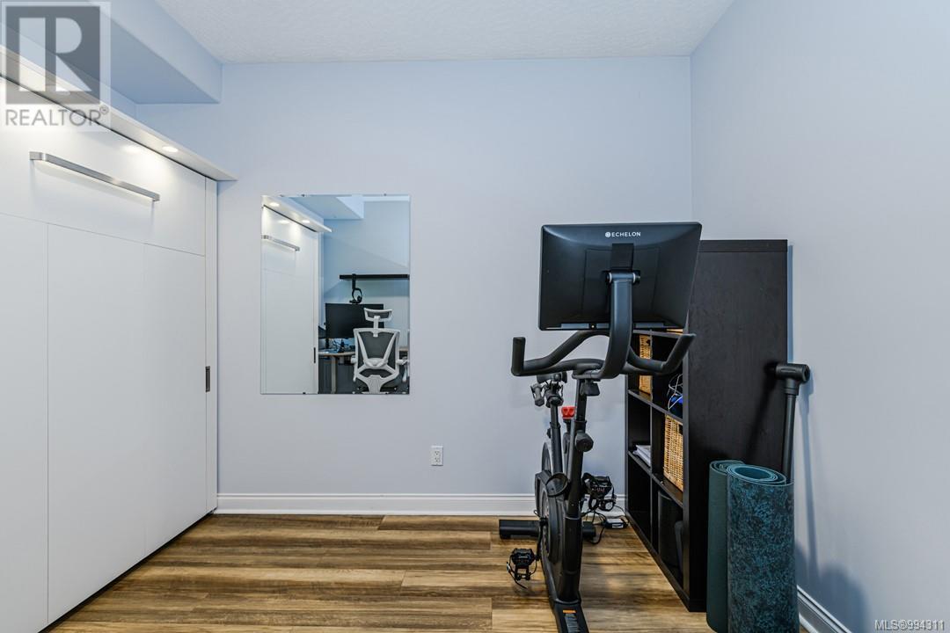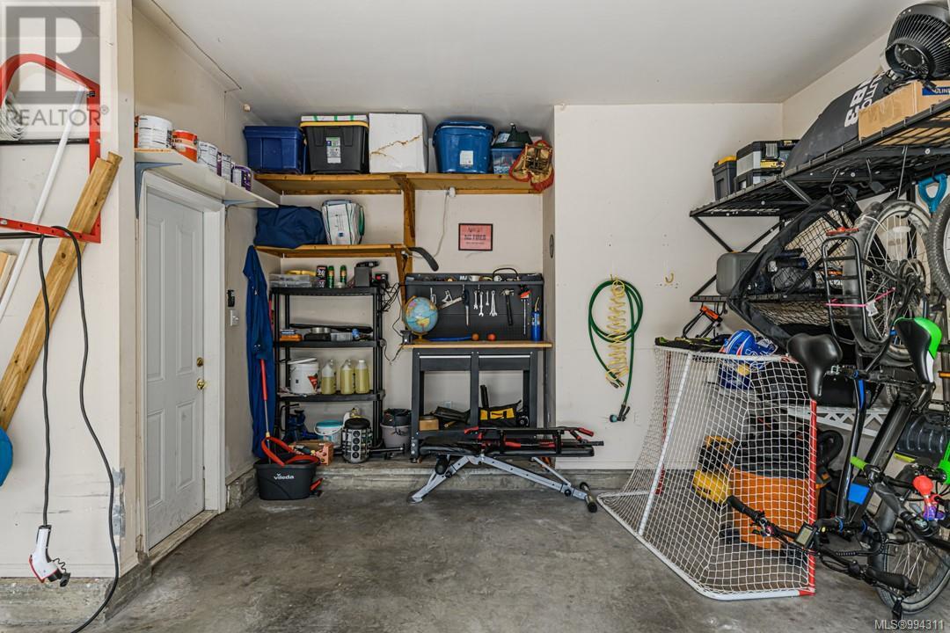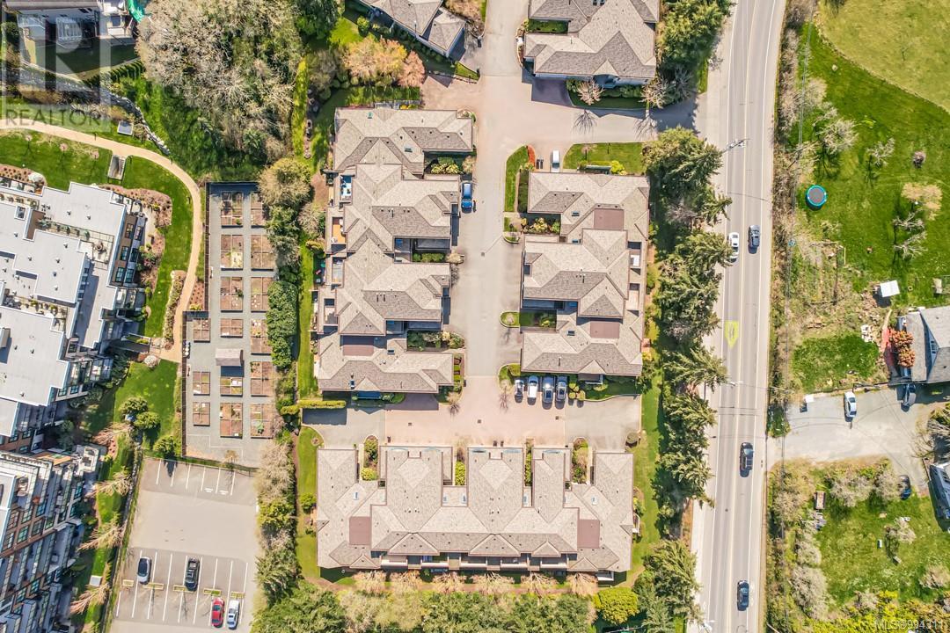9 4525 Wilkinson Rd Saanich, British Columbia V8Z 5C3
$819,900Maintenance,
$670 Monthly
Maintenance,
$670 MonthlyOpen House Saturday April 5 from 2:00 p.m. to 4:00 p.m. | In Orchard Woods bright & open 3bed, 3bath townhome in a quiet,central location of the complex. The main level features 9-foot ceilings, updated kitchen, stainless steel appliances, quartz counters & large pantry. Spacious dining area. Living room has a cozy gas fireplace. A versatile den offers the perfect flex space for a home office, library or TV space. Relax on the private patio, ideal for outdoor entertaining. A powder room completes this level. Upstairs, primary suite includes walk-in closet, balcony & ensuite. The second bedroom also boasts its own balcony & is connected to a 4-piece bath. The large laundry room & plenty of closet space ensure ample storage. Great double garage with built-in organizers. This pet & family-friendly complex is located in a prime area, with excellent school catchments & easy access to Royal Oak & Broadmead amenities & Commonwealth Rec. Bike & walking trails everywhere. This home offers the perfect blend of comfort, & functionality for all ages. (id:29647)
Open House
This property has open houses!
2:00 pm
Ends at:4:00 pm
Bright 3bd/3ba townhome in Orchard Woods. Quiet, central spot in complex. 9' ceilings, updated kitchen, quartz counters, cozy gas FP, dbl garage. Walk-in closet, 2 balconies, great storage. Near schools, trails, Royal Oak & Broadmead. Call for further information: Grace Shin at 250-893-9976.
Property Details
| MLS® Number | 994311 |
| Property Type | Single Family |
| Neigbourhood | Royal Oak |
| Community Name | Orchard Woods |
| Community Features | Pets Allowed With Restrictions, Family Oriented |
| Features | Central Location, Level Lot, Park Setting, Private Setting, Southern Exposure, Corner Site, Other |
| Parking Space Total | 2 |
| Plan | Vis4334 |
Building
| Bathroom Total | 3 |
| Bedrooms Total | 3 |
| Architectural Style | Contemporary |
| Constructed Date | 1997 |
| Cooling Type | Air Conditioned, Window Air Conditioner |
| Fireplace Present | Yes |
| Fireplace Total | 1 |
| Heating Fuel | Electric, Natural Gas |
| Heating Type | Baseboard Heaters |
| Size Interior | 2256 Sqft |
| Total Finished Area | 1863 Sqft |
| Type | Row / Townhouse |
Land
| Access Type | Road Access |
| Acreage | No |
| Size Irregular | 1863 |
| Size Total | 1863 Sqft |
| Size Total Text | 1863 Sqft |
| Zoning Type | Residential |
Rooms
| Level | Type | Length | Width | Dimensions |
|---|---|---|---|---|
| Second Level | Bedroom | 18' x 11' | ||
| Second Level | Bathroom | 3-Piece | ||
| Second Level | Bathroom | 3-Piece | ||
| Second Level | Primary Bedroom | 13' x 12' | ||
| Main Level | Bedroom | 11' x 10' | ||
| Main Level | Bathroom | 2-Piece | ||
| Main Level | Kitchen | 9' x 8' | ||
| Main Level | Dining Room | 12' x 9' | ||
| Main Level | Living Room | 14' x 12' | ||
| Main Level | Entrance | 14' x 6' |
https://www.realtor.ca/real-estate/28123312/9-4525-wilkinson-rd-saanich-royal-oak

752 Douglas St
Victoria, British Columbia V8W 3M6
(250) 380-3933
(250) 380-3939

752 Douglas St
Victoria, British Columbia V8W 3M6
(250) 380-3933
(250) 380-3939

752 Douglas St
Victoria, British Columbia V8W 3M6
(250) 380-3933
(250) 380-3939
Interested?
Contact us for more information



