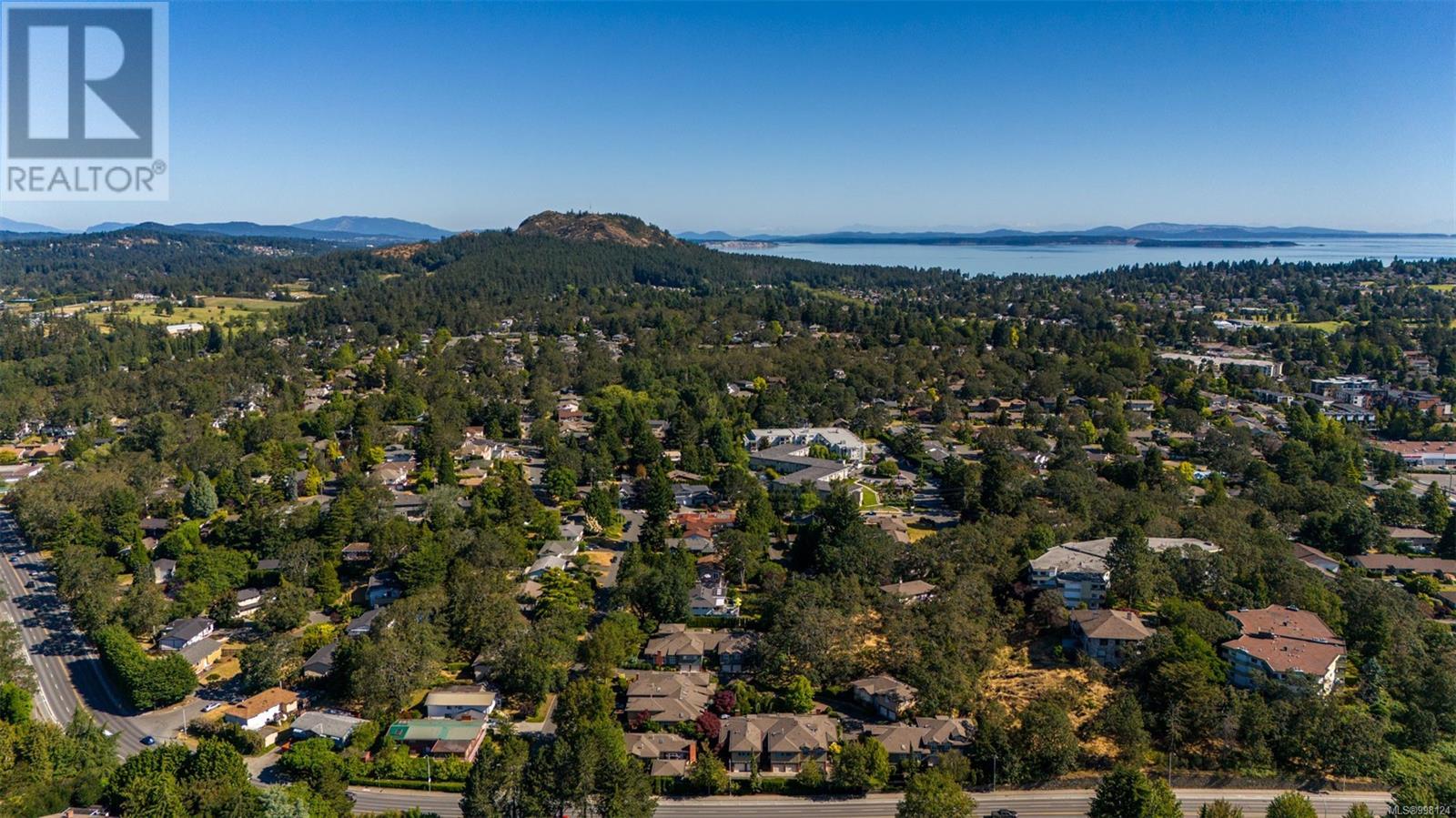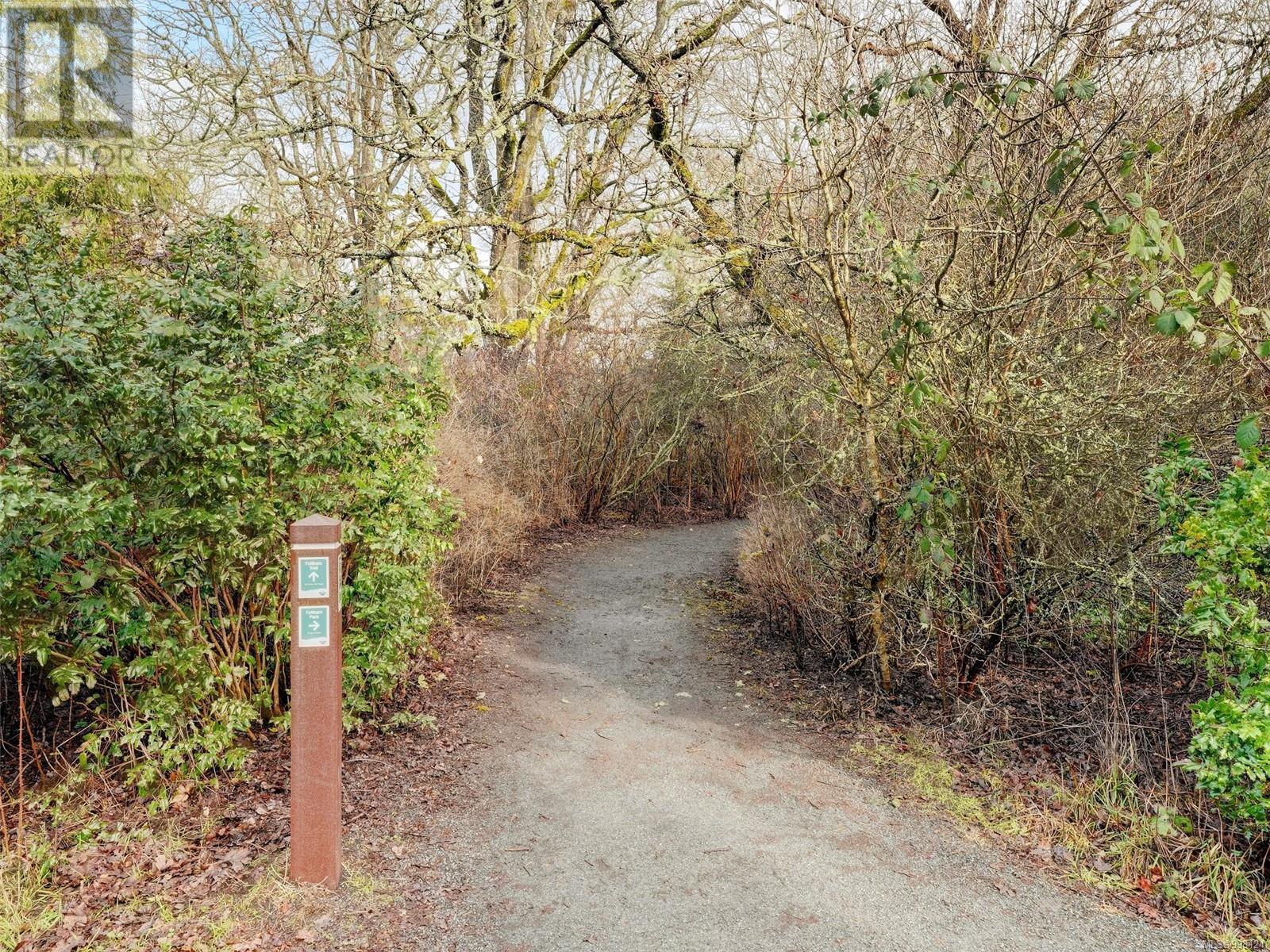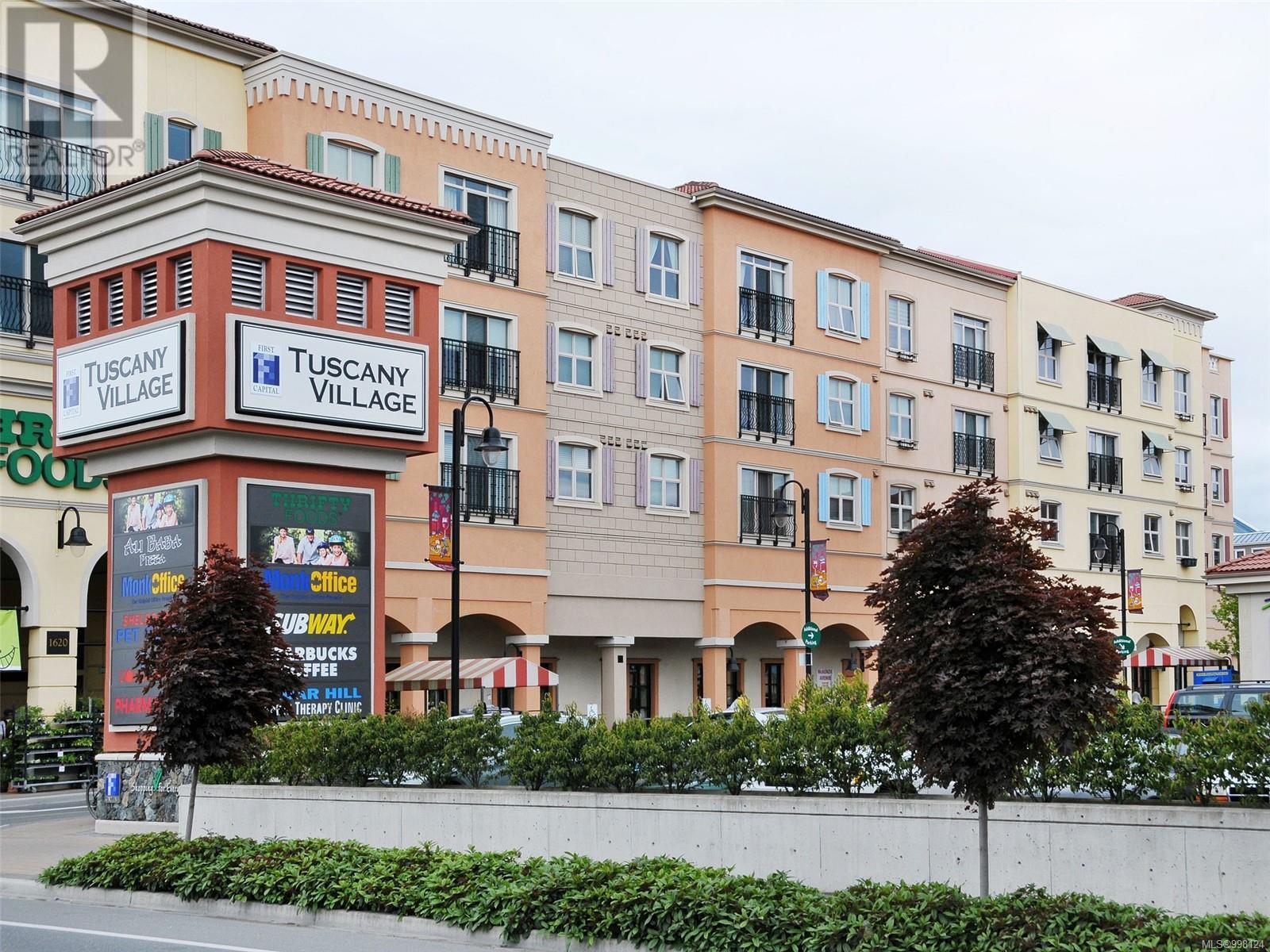9 3955 Oakwinds St Saanich, British Columbia V8N 3B4
$949,900Maintenance,
$451 Monthly
Maintenance,
$451 MonthlyWelcome to The Oaks, a well-managed 14-unit adult-oriented 55+ complex in the heart of Saanich. This prime location offers unparalleled convenience with shopping, public transportation, Bow Park, and Mount Doug Park all within easy reach. This bright and spacious end unit townhouse boasts over 1800 sq ft, featuring 3 bedrooms and 2 bathrooms. The primary bedroom is conveniently located on the main floor, ensuring ease of access. Enjoy the updated open-concept kitchen, a formal dining space, Living room and a separate family/flex room. Step outside to your cozy patio area, ideal for morning coffee or evening BBQ's. The property includes a two-car garage and over 1100 sq ft of crawl space (4ft), providing ample storage. Stay comfortable year-round with a brand-new heat pump and cozy up by the gas fireplace on cooler evenings. With a low strata fee of just $451, this home offers both comfort and affordability. Don’t miss the rare chance to join this sought-after community at The Oaks. (id:29647)
Open House
This property has open houses!
12:00 pm
Ends at:1:30 pm
Property Details
| MLS® Number | 998124 |
| Property Type | Single Family |
| Neigbourhood | Mt Doug |
| Community Name | Oakwinds |
| Community Features | Pets Not Allowed, Age Restrictions |
| Features | Central Location, Level Lot, Park Setting, Other, Rectangular |
| Plan | Vis4293 |
| Structure | Patio(s) |
Building
| Bathroom Total | 2 |
| Bedrooms Total | 3 |
| Constructed Date | 1997 |
| Cooling Type | Air Conditioned |
| Fireplace Present | Yes |
| Fireplace Total | 1 |
| Heating Fuel | Electric, Natural Gas |
| Heating Type | Baseboard Heaters, Forced Air, Heat Pump |
| Size Interior | 2269 Sqft |
| Total Finished Area | 1822 Sqft |
| Type | Row / Townhouse |
Land
| Acreage | No |
| Size Irregular | 1822 |
| Size Total | 1822 Sqft |
| Size Total Text | 1822 Sqft |
| Zoning Type | Multi-family |
Rooms
| Level | Type | Length | Width | Dimensions |
|---|---|---|---|---|
| Second Level | Bathroom | 9' x 6' | ||
| Second Level | Laundry Room | 6' x 3' | ||
| Second Level | Bedroom | 11' x 10' | ||
| Second Level | Bedroom | 14' x 10' | ||
| Main Level | Porch | 9' x 7' | ||
| Main Level | Patio | 15' x 11' | ||
| Main Level | Ensuite | 8' x 6' | ||
| Main Level | Primary Bedroom | 17' x 12' | ||
| Main Level | Family Room | 16' x 13' | ||
| Main Level | Kitchen | 13' x 10' | ||
| Main Level | Dining Room | 13' x 10' | ||
| Main Level | Living Room | 14' x 14' | ||
| Main Level | Entrance | 8' x 6' |
https://www.realtor.ca/real-estate/28312542/9-3955-oakwinds-st-saanich-mt-doug

1144 Fort St
Victoria, British Columbia V8V 3K8
(250) 385-2033
(250) 385-3763
www.newportrealty.com/
Interested?
Contact us for more information





































