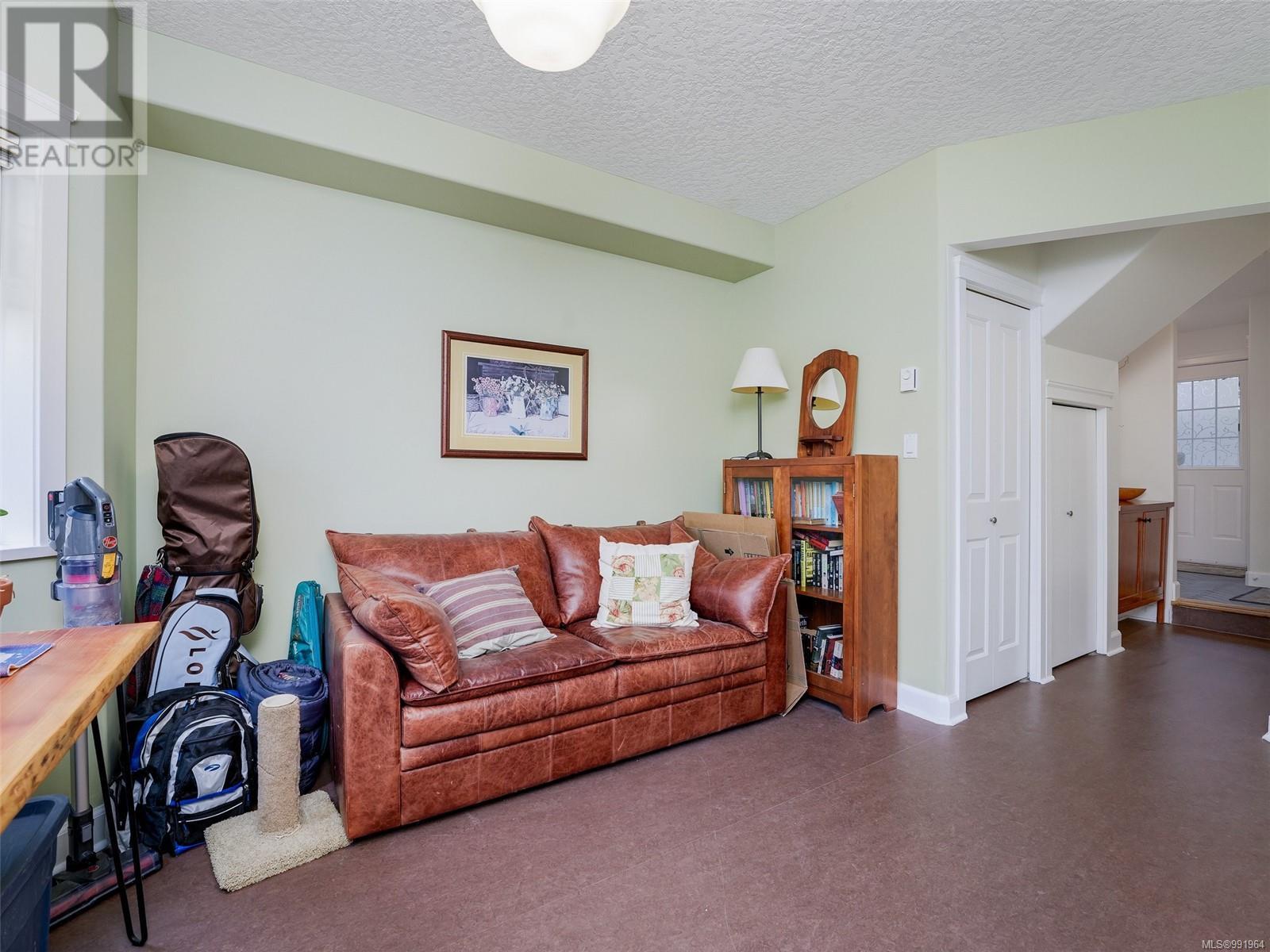9 2921 Cook St Victoria, British Columbia V8T 3S6
$838,000Maintenance,
$533 Monthly
Maintenance,
$533 MonthlyWelcome to this bright and welcoming 3-bedroom, 4-bath townhome on the Cedar Hill border. Perfectly located close to amenities, Cedar Hill Golf Course, schools, and transit, this home offers both convenience and comfort. The spacious living and dining area features hardwood floors, a cozy gas fireplace and two balconies that invite plenty of natural light. The kitchen is a entertainers dream with a large island, custom tiles, sleek quartz countertops—ideal for hosting family & friends. Upstairs, the charming primary bedroom boasts a large private ensuite and a walk-in closet. Two additional bedrooms and a full bath complete the upper floor. The entry level offers access to the single-car garage, a family room leading to a quiet garden patio, as well as a full bathroom and laundry. Boasting many upgrades throughout, this turnkey & stylish home is perfect for modern living and will not last long! (id:29647)
Property Details
| MLS® Number | 991964 |
| Property Type | Single Family |
| Neigbourhood | Mayfair |
| Community Name | Morgan Oaks |
| Community Features | Pets Allowed With Restrictions, Family Oriented |
| Features | Central Location, Cul-de-sac, Curb & Gutter, Level Lot, Private Setting, Other |
| Parking Space Total | 4 |
| Plan | Vis4635 |
| Structure | Patio(s) |
Building
| Bathroom Total | 4 |
| Bedrooms Total | 3 |
| Architectural Style | Character |
| Constructed Date | 1998 |
| Cooling Type | None |
| Fireplace Present | Yes |
| Fireplace Total | 1 |
| Heating Fuel | Electric, Natural Gas |
| Heating Type | Baseboard Heaters |
| Size Interior | 1650 Sqft |
| Total Finished Area | 1650 Sqft |
| Type | Row / Townhouse |
Land
| Access Type | Road Access |
| Acreage | No |
| Size Irregular | 1651 |
| Size Total | 1651 Sqft |
| Size Total Text | 1651 Sqft |
| Zoning Type | Multi-family |
Rooms
| Level | Type | Length | Width | Dimensions |
|---|---|---|---|---|
| Second Level | Bedroom | 11 ft | 9 ft | 11 ft x 9 ft |
| Second Level | Bathroom | 8 ft | 7 ft | 8 ft x 7 ft |
| Second Level | Bedroom | 11 ft | 8 ft | 11 ft x 8 ft |
| Second Level | Ensuite | 8 ft | 8 ft | 8 ft x 8 ft |
| Second Level | Primary Bedroom | 15 ft | 11 ft | 15 ft x 11 ft |
| Lower Level | Patio | 8 ft | 8 ft | 8 ft x 8 ft |
| Lower Level | Bathroom | 11 ft | 6 ft | 11 ft x 6 ft |
| Lower Level | Recreation Room | 11 ft | 11 ft | 11 ft x 11 ft |
| Lower Level | Entrance | 8 ft | 7 ft | 8 ft x 7 ft |
| Main Level | Balcony | 11 ft | 5 ft | 11 ft x 5 ft |
| Main Level | Balcony | 8 ft | 6 ft | 8 ft x 6 ft |
| Main Level | Bathroom | 5 ft | 4 ft | 5 ft x 4 ft |
| Main Level | Kitchen | 14 ft | 11 ft | 14 ft x 11 ft |
| Main Level | Dining Room | 11 ft | 8 ft | 11 ft x 8 ft |
| Main Level | Living Room | 19 ft | 12 ft | 19 ft x 12 ft |
https://www.realtor.ca/real-estate/28178504/9-2921-cook-st-victoria-mayfair

2249 Oak Bay Ave
Victoria, British Columbia V8R 1G4
(778) 433-8885

2249 Oak Bay Ave
Victoria, British Columbia V8R 1G4
(778) 433-8885
Interested?
Contact us for more information
































