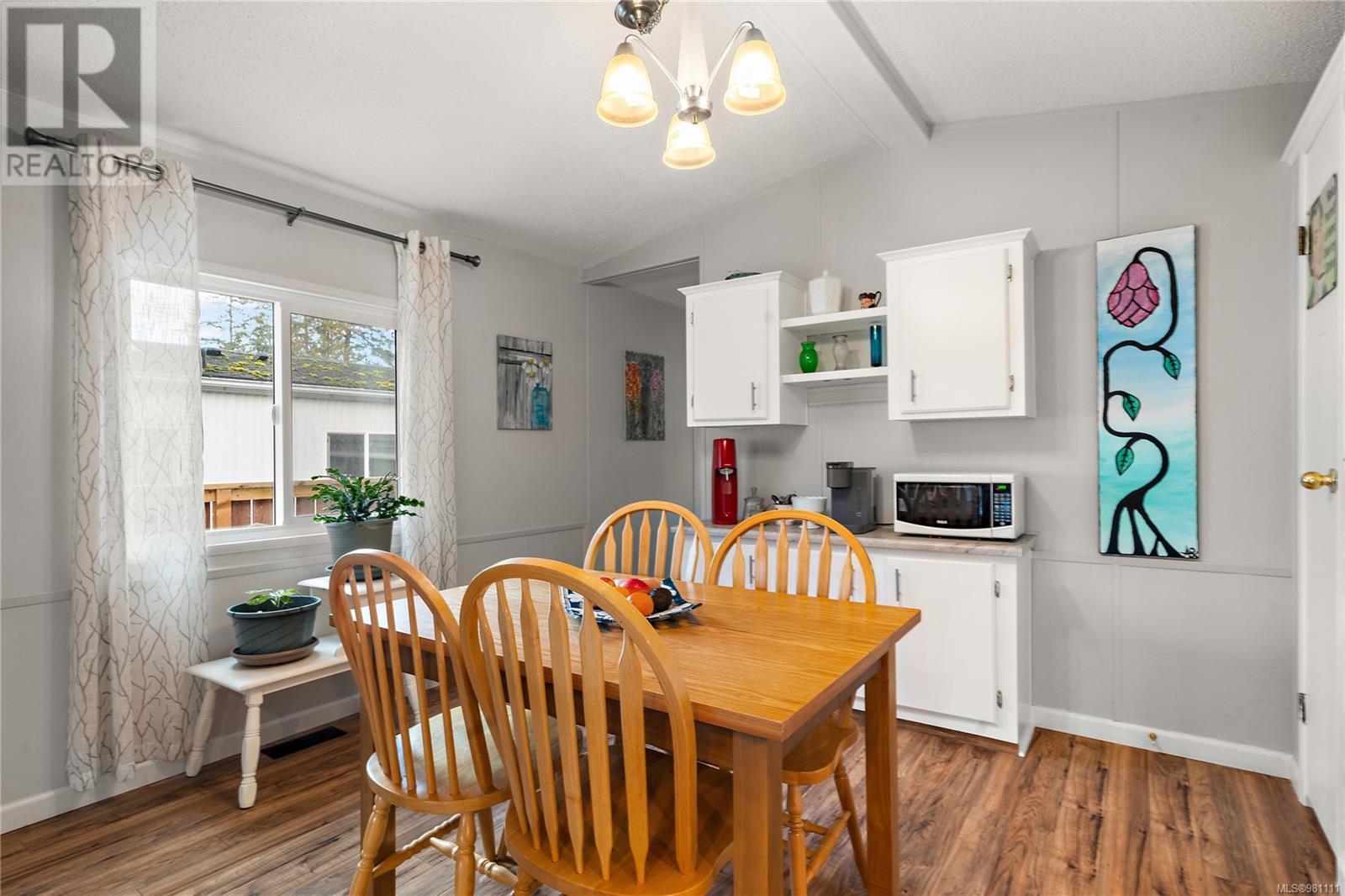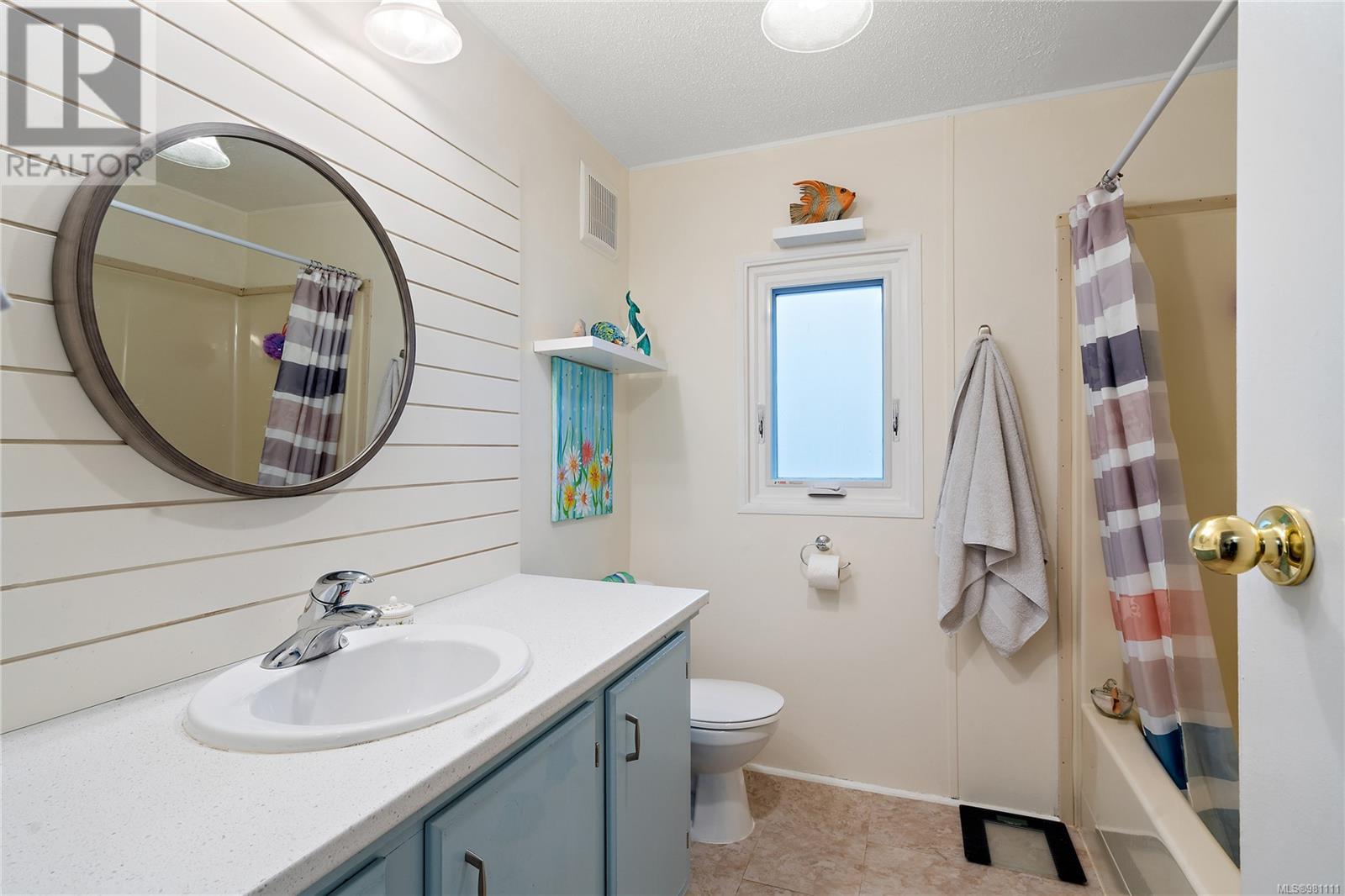9 2741 Stautw Rd Central Saanich, British Columbia V8M 2E9
$387,500Maintenance,
$500 Monthly
Maintenance,
$500 MonthlyWelcome to your dream coastal retreat! This stunning manufactured home is just a short walk from the ocean, offering you the perfect blend of comfort and coastal living. Step inside to discover a beautifully updated interior featuring all-new appliances, ensuring you have everything you need for modern living. With all-new windows and plumbing, this home is not only stylish but also efficient and worry-free. Enjoy the sleek, easy-to-maintain flooring throughout, as there is no carpet to contend with. The entire home has been freshly painted, creating a bright and inviting atmosphere. Outside, you’ll find a spacious, fully fenced backyard, perfect for your pets or outdoor entertaining. New decking invites you to relax and soak in the serene surroundings, making it an ideal spot for morning coffee or evening sunsets. Located in a quiet setting within a small park, this home offers tranquility while still being just a short walk to the water. Don’t miss out on this incredible opportunity to live in a peaceful, mature 45+, coastal community! Your seaside sanctuary awaits! (id:29647)
Property Details
| MLS® Number | 981111 |
| Property Type | Single Family |
| Neigbourhood | Hawthorne |
| Community Name | Maple Tree Estates MHP |
| Community Features | Pets Allowed, Age Restrictions |
| Features | Cul-de-sac, Level Lot, Irregular Lot Size, Other |
| Parking Space Total | 2 |
Building
| Bathroom Total | 2 |
| Bedrooms Total | 2 |
| Constructed Date | 1990 |
| Cooling Type | None |
| Fireplace Present | No |
| Heating Fuel | Electric |
| Heating Type | Forced Air |
| Size Interior | 941 Sqft |
| Total Finished Area | 941 Sqft |
| Type | Manufactured Home |
Parking
| Stall |
Land
| Acreage | No |
| Size Irregular | 3000 |
| Size Total | 3000 Sqft |
| Size Total Text | 3000 Sqft |
| Zoning Description | Manu |
| Zoning Type | Other |
Rooms
| Level | Type | Length | Width | Dimensions |
|---|---|---|---|---|
| Main Level | Bathroom | 4' x 8' | ||
| Main Level | Laundry Room | 8' x 5' | ||
| Main Level | Bedroom | 16' x 10' | ||
| Main Level | Bathroom | 4-Piece | ||
| Main Level | Primary Bedroom | 11' x 11' | ||
| Main Level | Kitchen | 13' x 14' | ||
| Main Level | Living Room | 13' x 9' |
https://www.realtor.ca/real-estate/27674529/9-2741-stautw-rd-central-saanich-hawthorne

3194 Douglas St
Victoria, British Columbia V8Z 3K6
(250) 383-1500
(250) 383-1533
Interested?
Contact us for more information

























