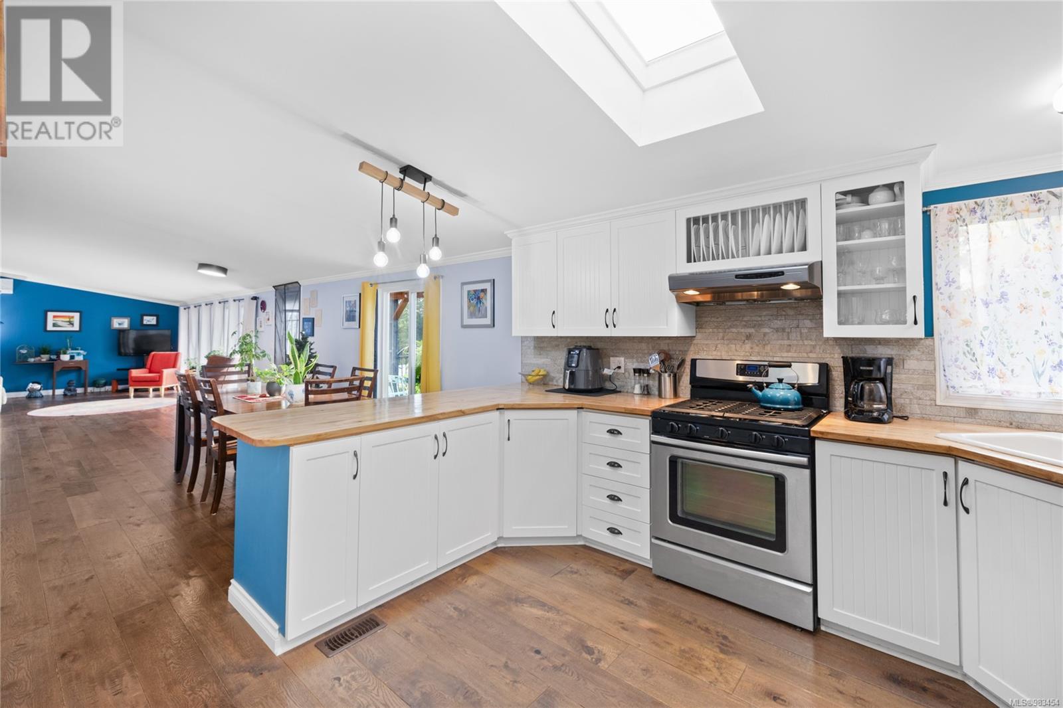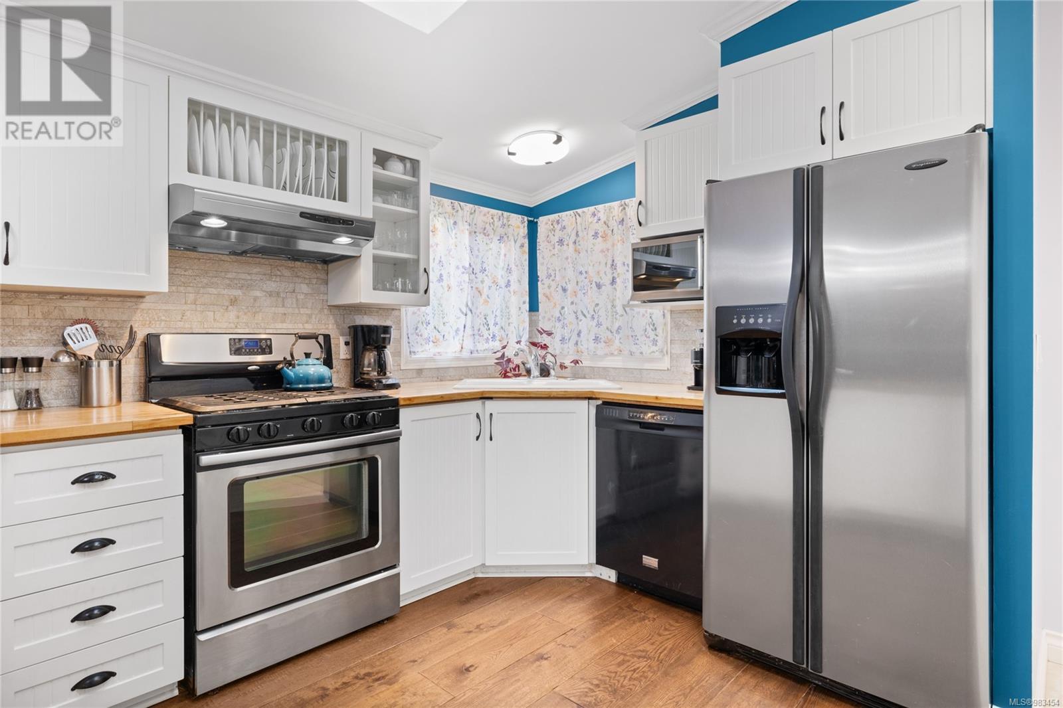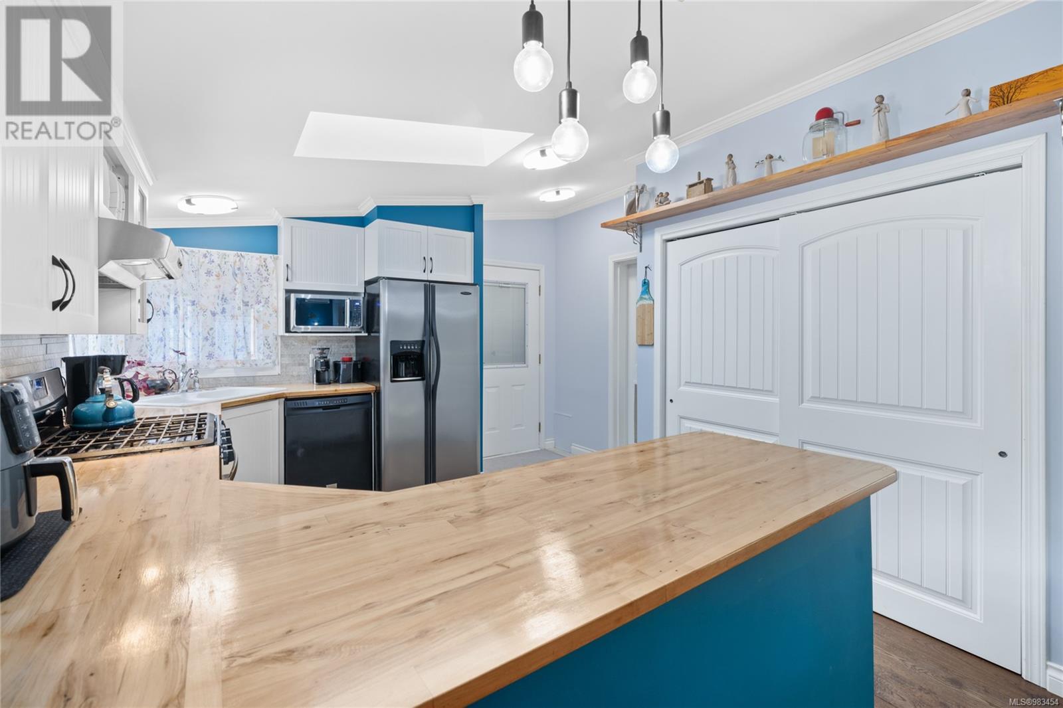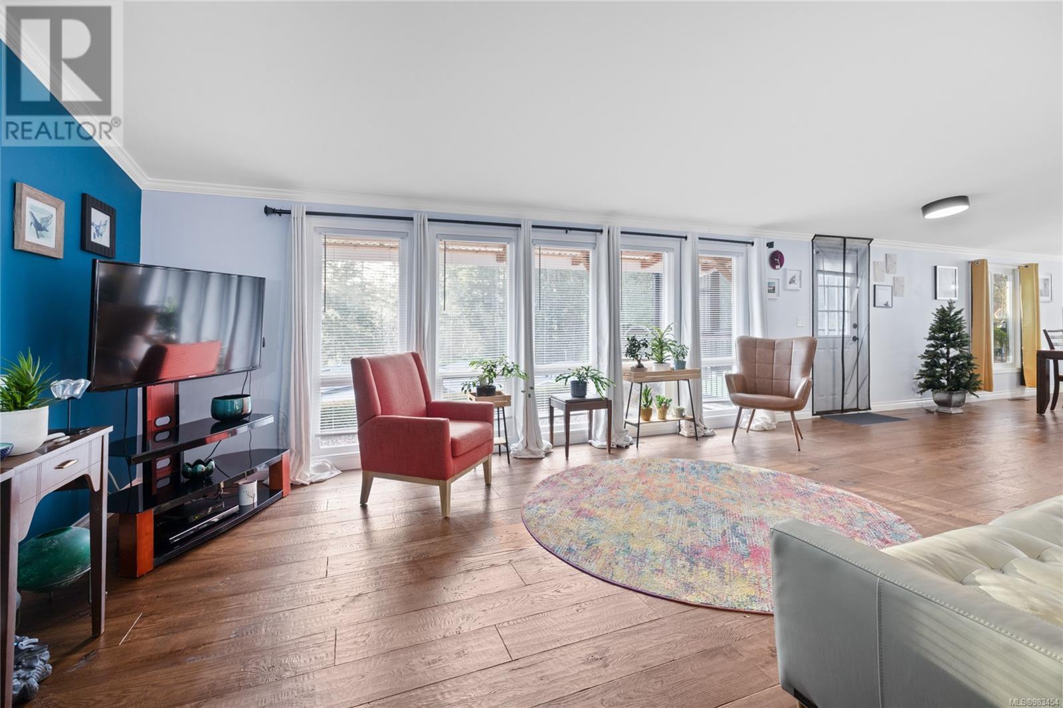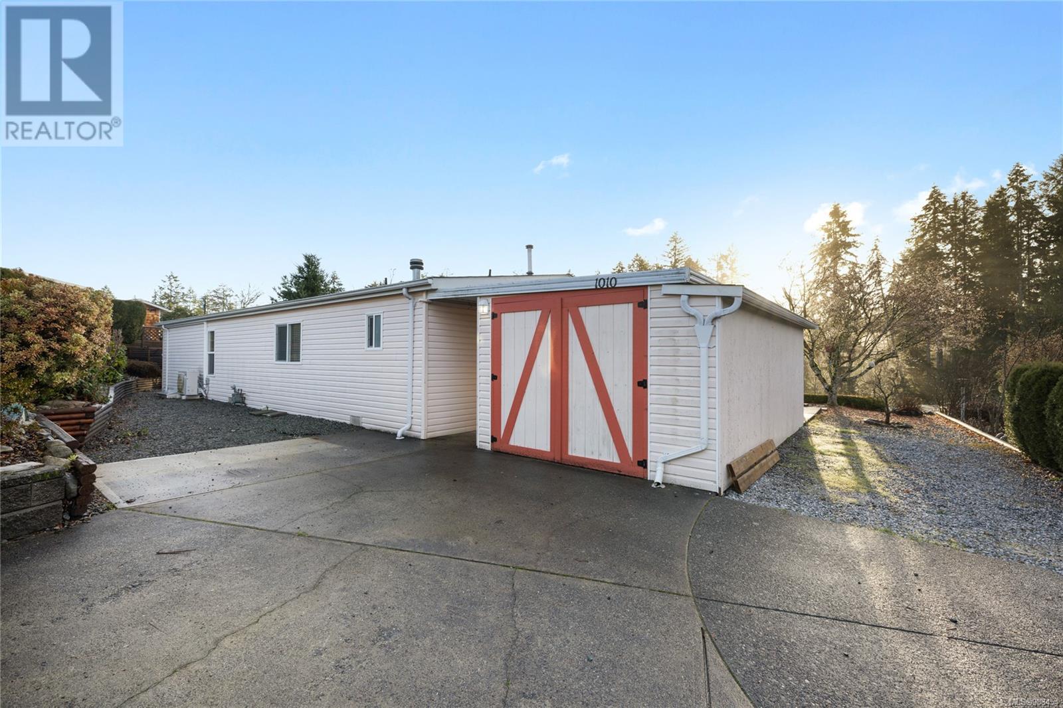89 1010 Collier Cres Nanaimo, British Columbia V9R 6K6
$459,900Maintenance,
$610 Monthly
Maintenance,
$610 MonthlyWelcome to your private oasis in this lovely quiet neighborhood. This 1400+sqft, 3 bed 2bath home has a detached garage/workshop just right for your projects & storage. Welcome to the updated modern kitchen with appliances to match. This vaulted open plan kitchen, dining, livingroom is brightened by the skylight and south facing floor to ceiling windows. Updated wide plank wood flooring, crown molding, tiling and carpeting creates a fresh upscale living space that is move in ready. Three bedrooms offer a generous master suite w/ full bath, 2nd bedroom for guests & 3rd bedroom as an optional office/den. Adding to your living space is a large deck off the dining area onto a south facing patio with distant and valley views. One of the prime positions in immaculate Willow Park. Steps away from your front door Morrell Sanctuary beckons to those who love a walk in the park or a hike into the hills. Hop on or bike or into your car as Starbucks is only 7 minutes away. Or bike over to Colliery Dam Park for a summer swim in one of two lakes. Heading downtown… be in Swy a Lana Lagoon for the Bathtub Races in 10 minutes. You have the best of both worlds… peace and privacy or the bustle of time in town. Don’t wait to view this beauty… (id:29647)
Property Details
| MLS® Number | 983454 |
| Property Type | Single Family |
| Neigbourhood | University District |
| Community Features | Pets Allowed, Family Oriented |
| Features | Park Setting, Private Setting, Wooded Area, Other |
| Parking Space Total | 2 |
| Structure | Shed, Workshop |
Building
| Bathroom Total | 2 |
| Bedrooms Total | 3 |
| Architectural Style | Contemporary |
| Constructed Date | 1994 |
| Cooling Type | Air Conditioned |
| Fireplace Present | No |
| Heating Fuel | Electric, Natural Gas |
| Heating Type | Heat Pump |
| Size Interior | 1734 Sqft |
| Total Finished Area | 1444 Sqft |
| Type | Manufactured Home |
Land
| Access Type | Road Access |
| Acreage | No |
| Zoning Description | R12 |
| Zoning Type | Residential |
Rooms
| Level | Type | Length | Width | Dimensions |
|---|---|---|---|---|
| Main Level | Ensuite | 10 ft | 5 ft | 10 ft x 5 ft |
| Main Level | Primary Bedroom | 11 ft | 13 ft | 11 ft x 13 ft |
| Main Level | Other | 4 ft | 23 ft | 4 ft x 23 ft |
| Main Level | Entrance | 6 ft | 4 ft | 6 ft x 4 ft |
| Main Level | Laundry Room | 10 ft | 8 ft | 10 ft x 8 ft |
| Main Level | Kitchen | 12 ft | 9 ft | 12 ft x 9 ft |
| Main Level | Dining Room | 12 ft | 12 ft | 12 ft x 12 ft |
| Main Level | Living Room | 27 ft | 13 ft | 27 ft x 13 ft |
| Main Level | Bedroom | 10 ft | 12 ft | 10 ft x 12 ft |
| Main Level | Bedroom | 11 ft | 10 ft | 11 ft x 10 ft |
| Main Level | Bathroom | 5 ft | 9 ft | 5 ft x 9 ft |
https://www.realtor.ca/real-estate/27757723/89-1010-collier-cres-nanaimo-university-district

202-3440 Douglas St
Victoria, British Columbia V8Z 3L5
(250) 386-8181
(866) 880-8575
(250) 386-8180
www.remax-alliance-victoria-bc.com/

202-3440 Douglas St
Victoria, British Columbia V8Z 3L5
(250) 386-8181
(866) 880-8575
(250) 386-8180
www.remax-alliance-victoria-bc.com/
Interested?
Contact us for more information



