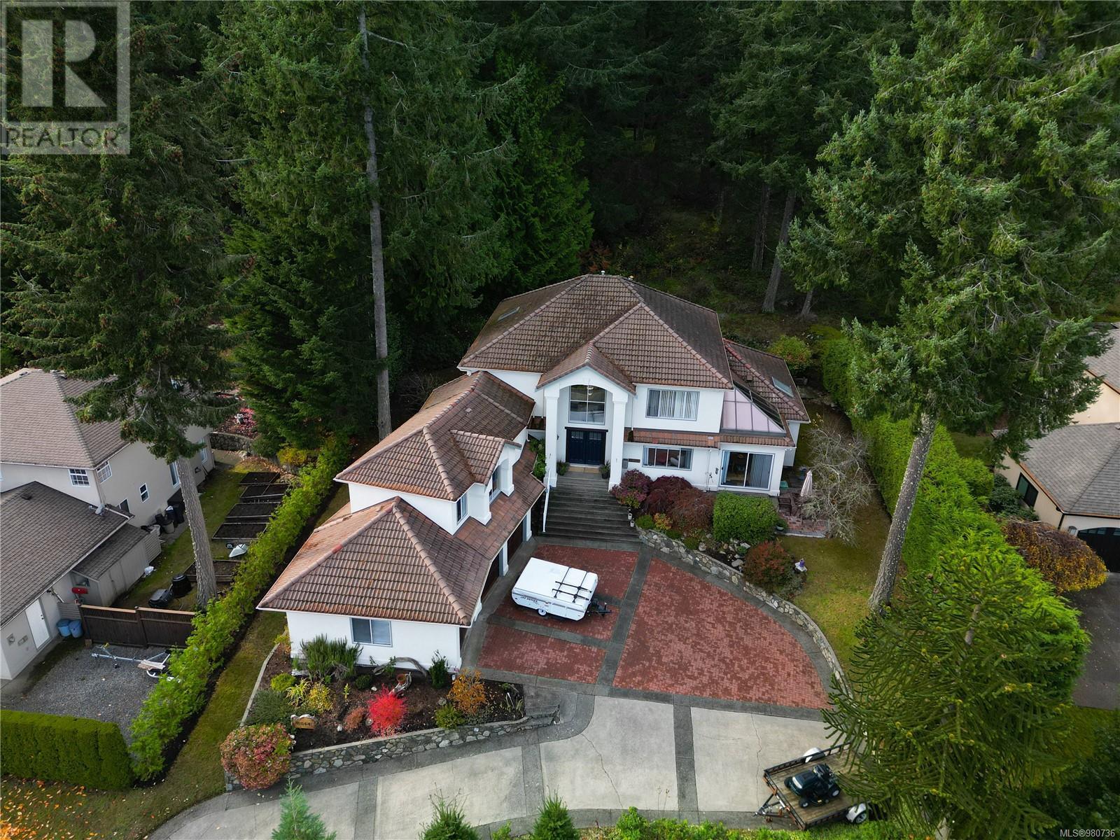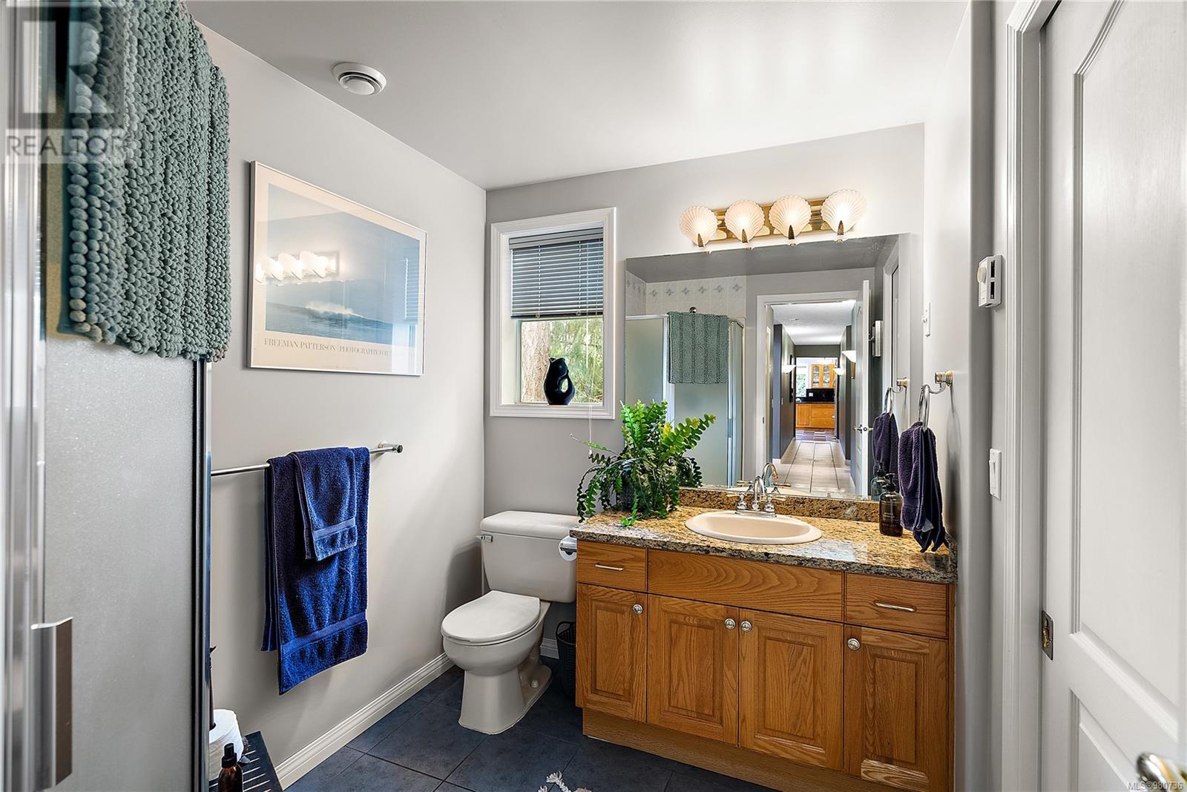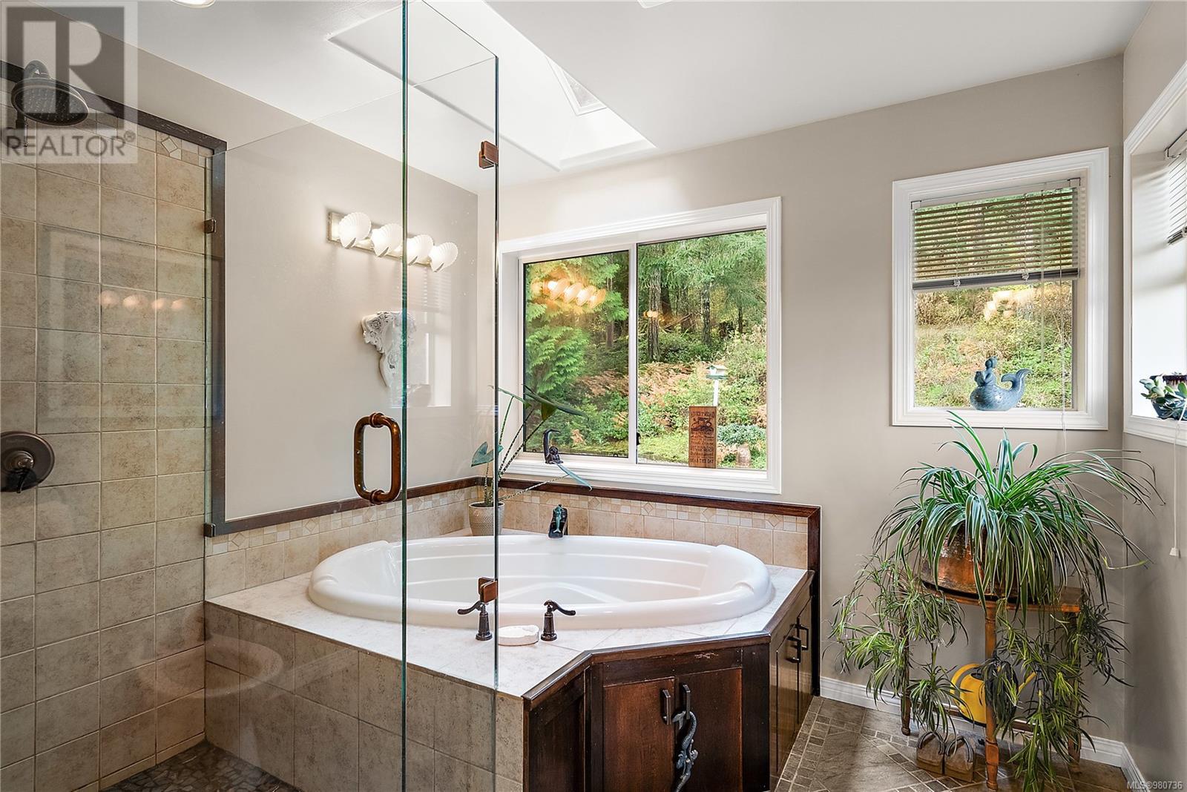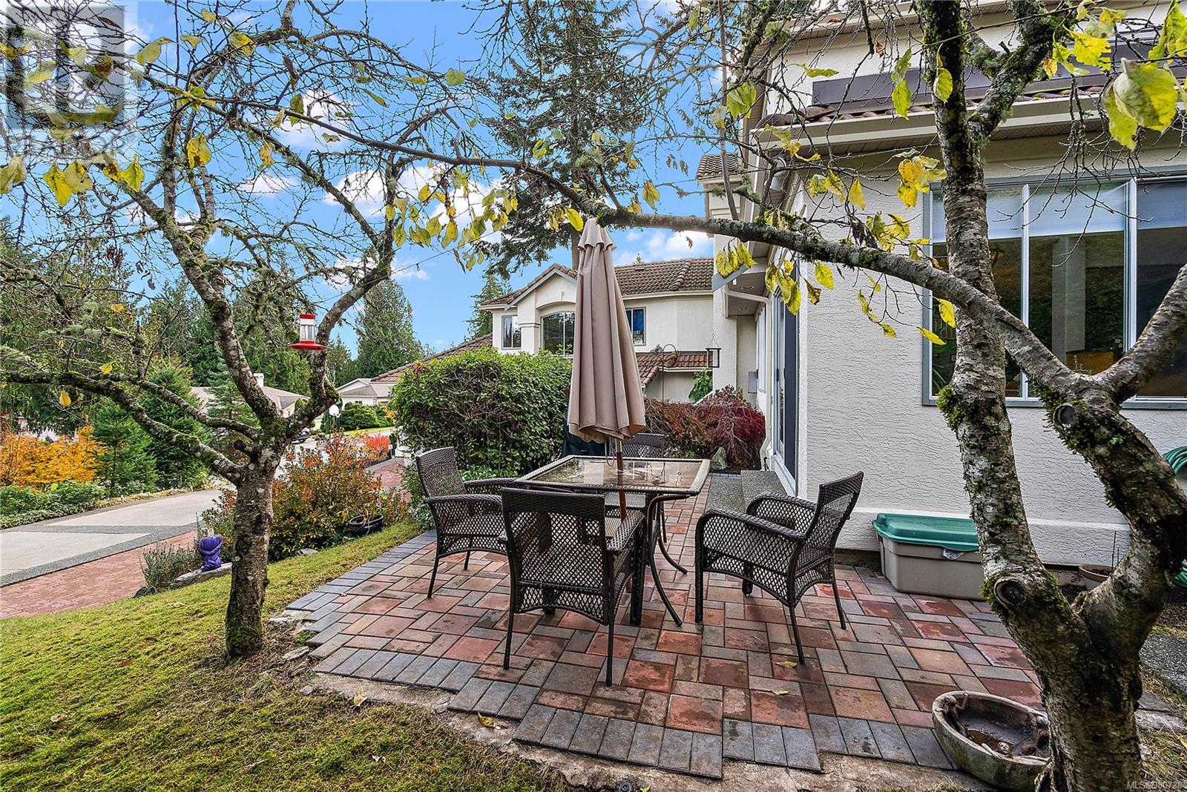8844 Carmanah Terr North Saanich, British Columbia V8L 5E9
$1,749,900
OPEN HOUSE SAT DEC 21ST 12:00-1:30 PM. Discover this magnificent family residence perched proudly on one of the most sought-after streets in the prestigious Dean Park community. Enter through a grand, cathedral-style entryway into a spacious, thoughtfully designed layout perfect for family living. The main floor hosts a generous family room with an updated kitchen, complete with an eat-in area and direct access to a private patio and BBQ space—perfect for summer entertaining. Host holiday dinners in a formal dining room large enough for the whole family, while the adjoining living room, with expansive windows, offers stunning views of the backyard's lush, park-like gardens and patio. Additionally, this level includes a spacious office (or fourth bedroom), a versatile den/gym with patio access, and more. The upper floor provides three additional bedrooms and two bathrooms, including an oversized primary suite. Enjoy a vast walk-in closet and a beautifully renovated ensuite featuring a double vanity. For those who appreciate a well-equipped garage, this home includes a three-car garage with ample room for workbenches and tools, plus an incredible hobby room above for endless possibilities. Backing onto scenic John Dean Park, with trails just moments away, and featuring plenty of parking and a low-maintenance yard, this property combines luxury, convenience, and natural beauty. Don't miss the opportunity to make it your own! Priced $200,000 below assessed value. (id:29647)
Property Details
| MLS® Number | 980736 |
| Property Type | Single Family |
| Neigbourhood | Dean Park |
| Features | Cul-de-sac, Park Setting, Other |
| Parking Space Total | 5 |
| Plan | Vip52980 |
| Structure | Patio(s) |
Building
| Bathroom Total | 3 |
| Bedrooms Total | 4 |
| Architectural Style | Westcoast |
| Constructed Date | 1992 |
| Cooling Type | None |
| Fireplace Present | Yes |
| Fireplace Total | 2 |
| Heating Fuel | Electric, Other |
| Heating Type | Baseboard Heaters |
| Size Interior | 4029 Sqft |
| Total Finished Area | 4029 Sqft |
| Type | House |
Land
| Access Type | Road Access |
| Acreage | No |
| Size Irregular | 15246 |
| Size Total | 15246 Sqft |
| Size Total Text | 15246 Sqft |
| Zoning Type | Residential |
Rooms
| Level | Type | Length | Width | Dimensions |
|---|---|---|---|---|
| Second Level | Bathroom | 5-Piece | ||
| Second Level | Ensuite | 6-Piece | ||
| Second Level | Primary Bedroom | 18' x 15' | ||
| Second Level | Bedroom | 14' x 12' | ||
| Second Level | Bedroom | 14' x 14' | ||
| Second Level | Other | 25' x 14' | ||
| Main Level | Sunroom | 10' x 10' | ||
| Main Level | Den | 14' x 12' | ||
| Main Level | Laundry Room | 14' x 12' | ||
| Main Level | Patio | 43' x 11' | ||
| Main Level | Bedroom | 14' x 11' | ||
| Main Level | Bathroom | 3-Piece | ||
| Main Level | Family Room | 19' x 15' | ||
| Main Level | Kitchen | 14' x 14' | ||
| Main Level | Dining Room | 14' x 12' | ||
| Main Level | Living Room | 17' x 14' | ||
| Main Level | Entrance | 18' x 11' |
https://www.realtor.ca/real-estate/27653112/8844-carmanah-terr-north-saanich-dean-park

3194 Douglas St
Victoria, British Columbia V8Z 3K6
(250) 383-1500
(250) 383-1533

3194 Douglas St
Victoria, British Columbia V8Z 3K6
(250) 383-1500
(250) 383-1533

3194 Douglas St
Victoria, British Columbia V8Z 3K6
(250) 383-1500
(250) 383-1533
Interested?
Contact us for more information











































