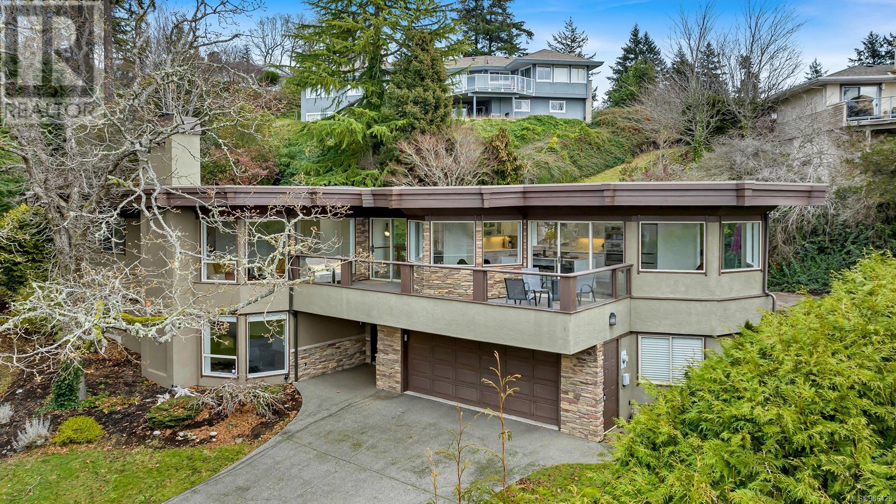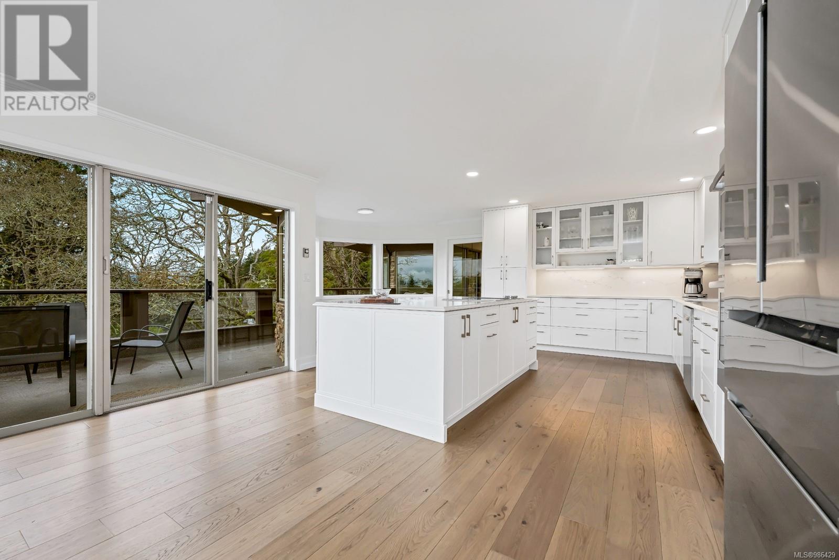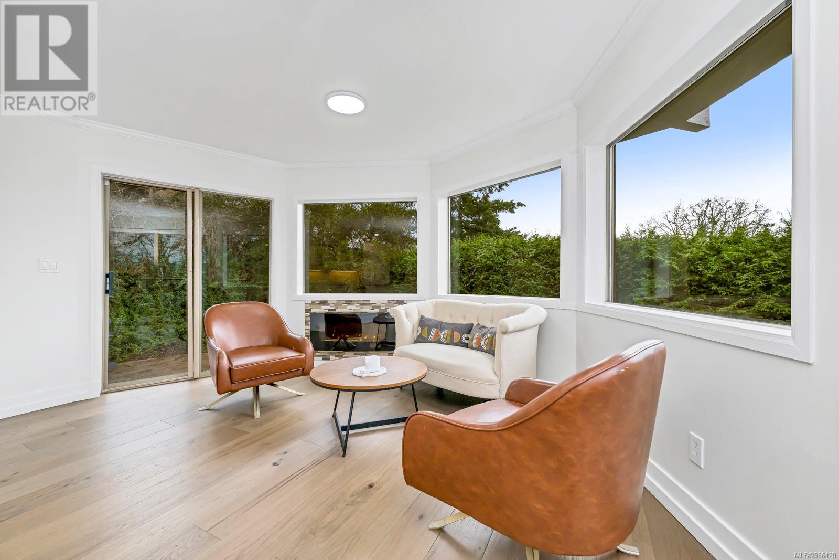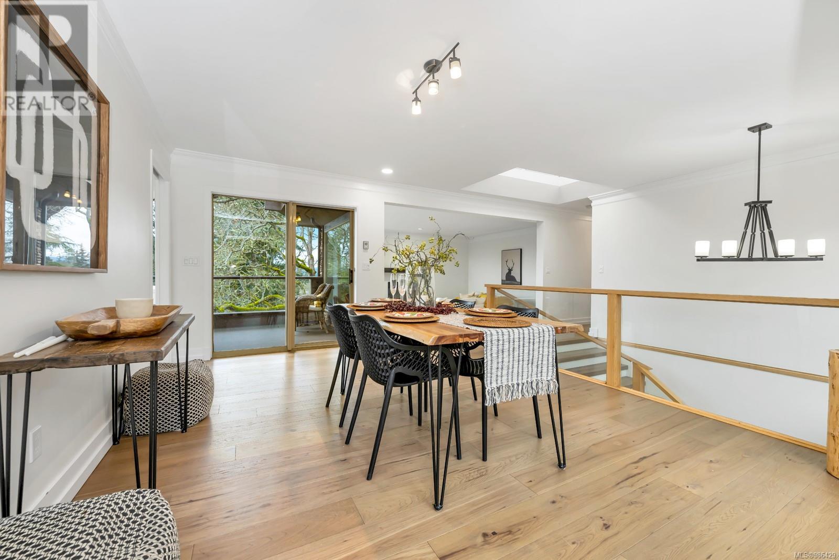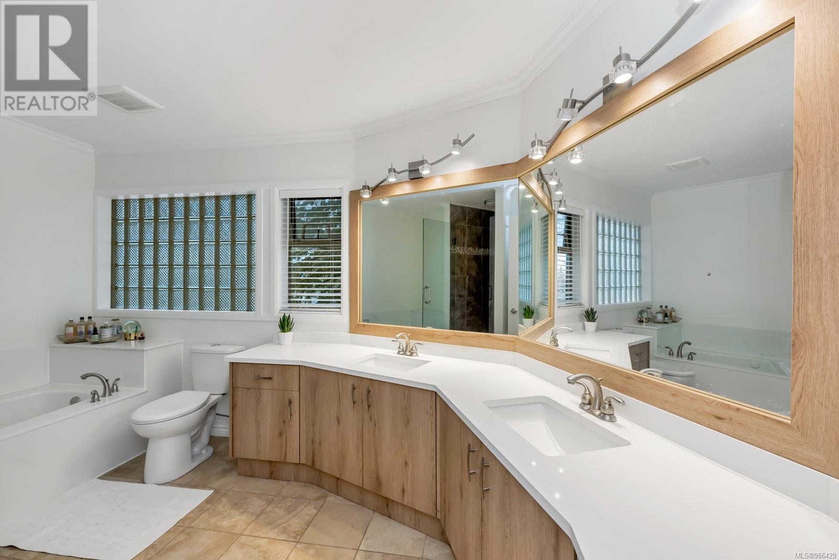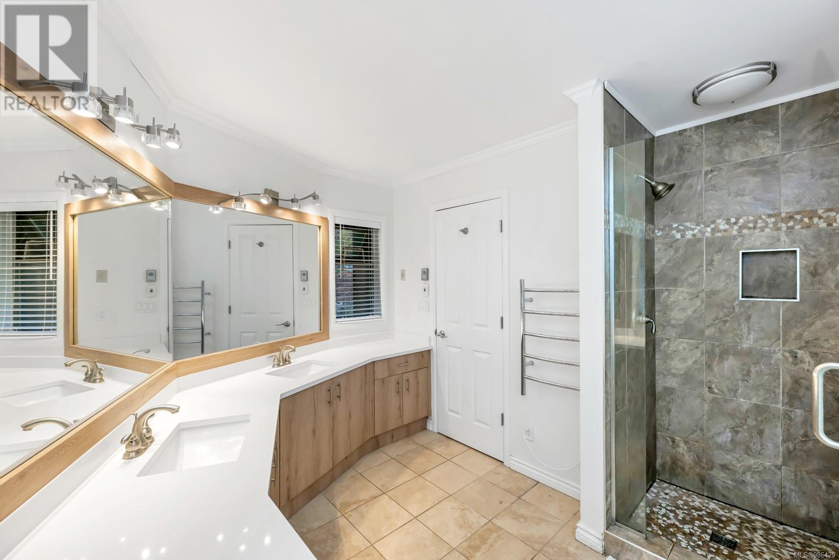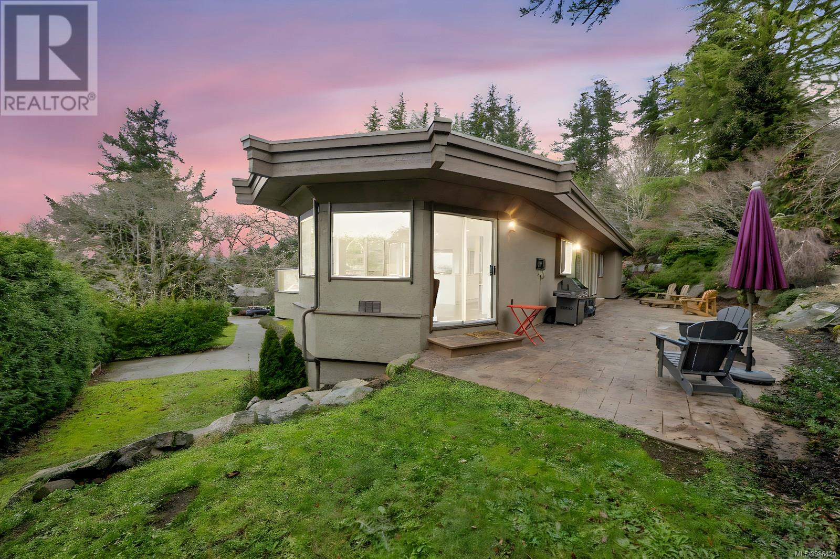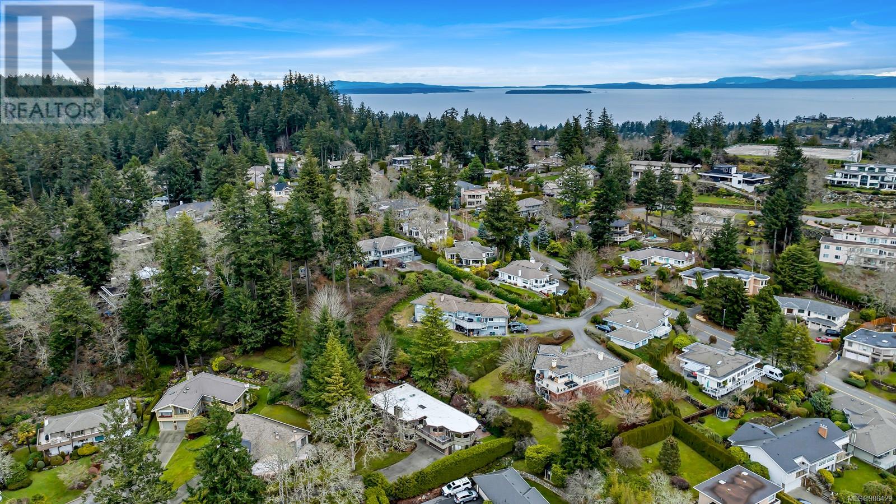874 Kentwood Lane Saanich, British Columbia V8Y 3C6
$1,845,000
Welcome to 874 Kentwood Lane, a stunning 4-bedroom, 3-bathroom home in the desirable Royal Oak neighbourhood. Enjoy grand views of the Olympic mountains and highlands, providing a serene backdrop to everyday living. Meticulously renovated to the highest standards, this home features a host of upgrades: updated plumbing, a new roof, a kitchen with top-of-the-line appliances, hickory wood flooring, central VAC, & a cozy fireplace. The one-floor family living layout provides comfortable living spaces, while the ground floor offers a separate guest/extended family living area. Located on a quiet cul-de-sac & conveniently within walking distance of schools, shopping, & recreation facilities. The property includes abundant storage space, an oversized garage, & a landscaped yard with in-ground sprinklers, accent lighting, & a custom concrete patio. Freshly painted in neutral colours, the interiors boast panoramic views & abundant natural light streaming in through skylights. (id:29647)
Open House
This property has open houses!
1:00 pm
Ends at:3:00 pm
New price
Property Details
| MLS® Number | 986429 |
| Property Type | Single Family |
| Neigbourhood | Broadmead |
| Features | Cul-de-sac, Other |
| Parking Space Total | 4 |
| Plan | Vip48196 |
| Structure | Patio(s) |
| View Type | City View, Mountain View |
Building
| Bathroom Total | 3 |
| Bedrooms Total | 4 |
| Constructed Date | 1990 |
| Cooling Type | None |
| Fireplace Present | Yes |
| Fireplace Total | 3 |
| Heating Fuel | Electric, Wood, Other |
| Size Interior | 5164 Sqft |
| Total Finished Area | 2876 Sqft |
| Type | House |
Land
| Access Type | Road Access |
| Acreage | No |
| Size Irregular | 17424 |
| Size Total | 17424 Sqft |
| Size Total Text | 17424 Sqft |
| Zoning Type | Residential |
Rooms
| Level | Type | Length | Width | Dimensions |
|---|---|---|---|---|
| Lower Level | Workshop | 8'0 x 14'4 | ||
| Lower Level | Storage | 13'6 x 30'2 | ||
| Lower Level | Storage | 13'7 x 10'11 | ||
| Lower Level | Entrance | 16'10 x 15'1 | ||
| Lower Level | Bathroom | 3-Piece | ||
| Lower Level | Bedroom | 11'6 x 10'10 | ||
| Lower Level | Family Room | 16'10 x 15'1 | ||
| Main Level | Patio | 57'10 x 19'9 | ||
| Main Level | Laundry Room | 6'3 x 6'10 | ||
| Main Level | Bathroom | 4-Piece | ||
| Main Level | Bedroom | 11'5 x 11'4 | ||
| Main Level | Bedroom | 11'7 x 11'5 | ||
| Main Level | Ensuite | 5-Piece | ||
| Main Level | Primary Bedroom | 13'4 x 15'1 | ||
| Main Level | Dining Nook | 11'8 x 10'0 | ||
| Main Level | Family Room | 14'7 x 15'1 | ||
| Main Level | Kitchen | 14'8 x 11'2 | ||
| Main Level | Dining Room | 12'3 x 15'1 | ||
| Main Level | Living Room | 17'2 x 15'6 |
https://www.realtor.ca/real-estate/27896516/874-kentwood-lane-saanich-broadmead

103-814 Goldstream Ave
Victoria, British Columbia V9B 2X7
(250) 478-0779
(250) 940-5134
www.pembertonholmes.com/
Interested?
Contact us for more information


