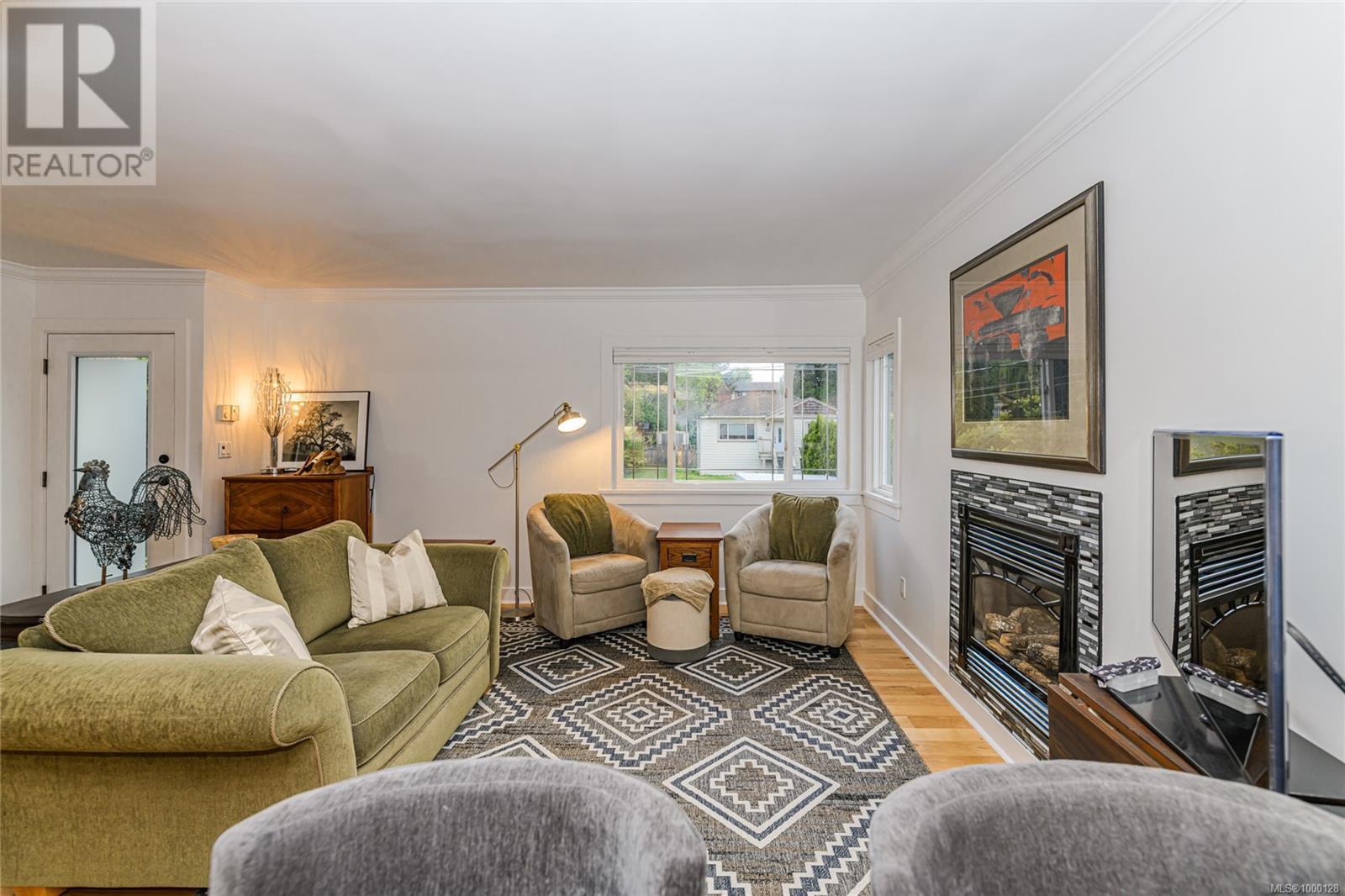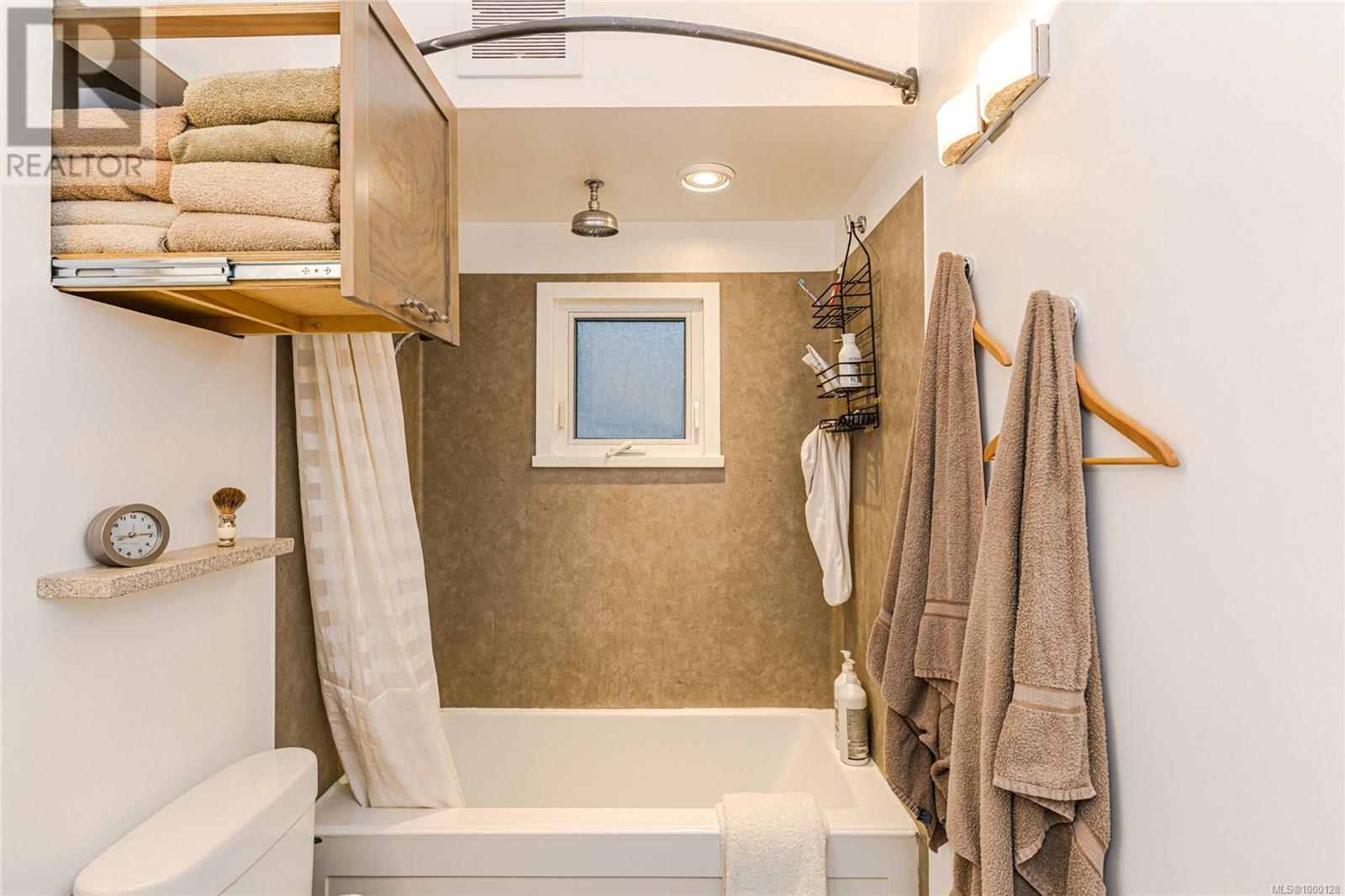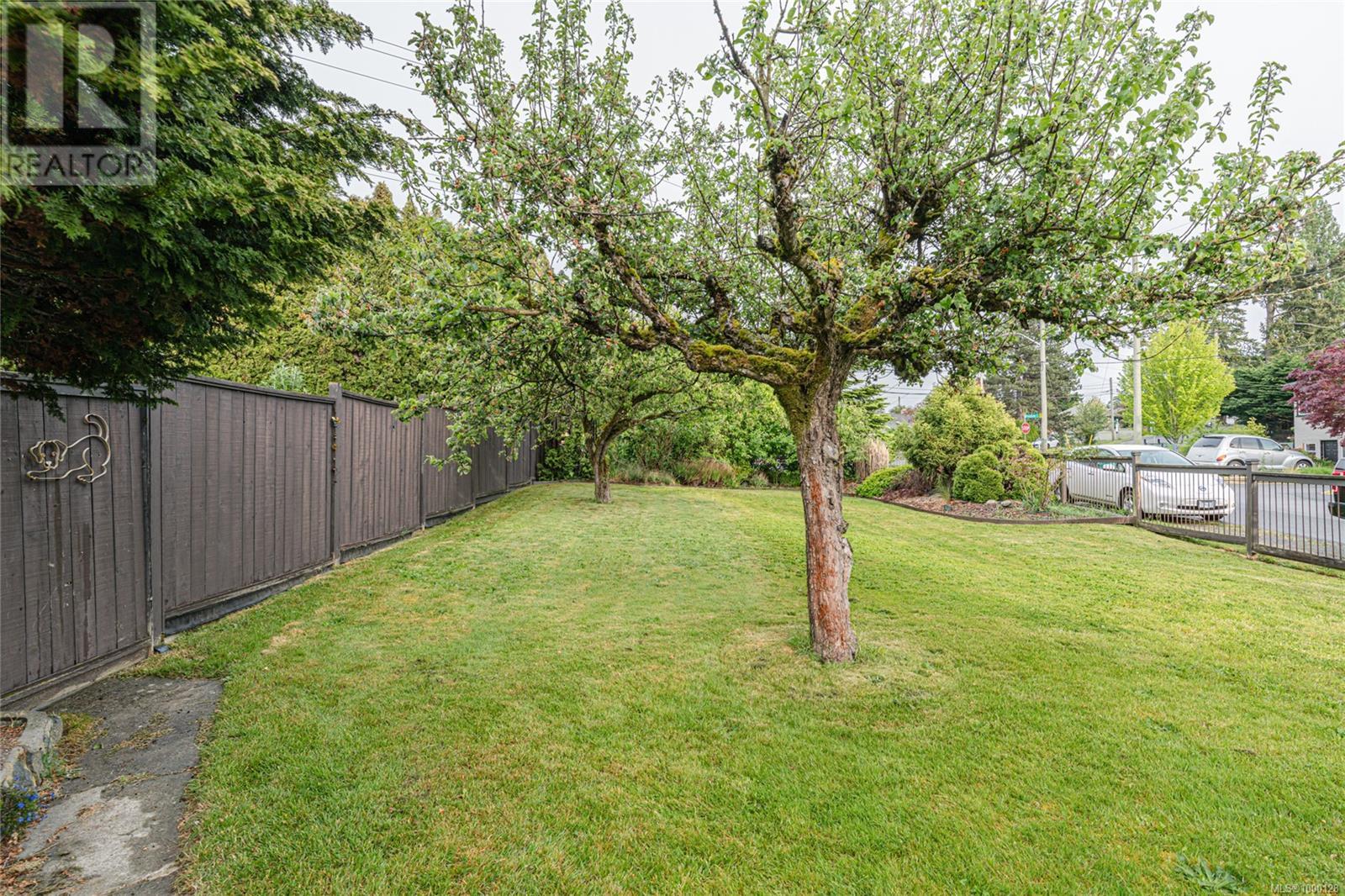870 Pendene Pl Saanich, British Columbia V8X 3A1
$1,270,000
Welcome to this beautifully renovated 4-bedroom, 2-bathroom bungalow, perfectly situated on a generous 7,400-square-foot lot in a highly desirable Saanich neighbourhood. Just steps away from the scenic Lochside Trail, this home offers the perfect blend of convenience, charm, and modern updates. Inside, discover a thoughtfully updated interior with stylish finishes and a functional layout. The open-concept living space is perfect for family living, while the renovated kitchen boasts modern appliances, sleek countertops, and ample storage. Outside, you'll fall in love with the meticulously landscaped yard, designed for relaxation and entertaining. The spacious lot offers endless potential, with room for gardens, play areas, or expansion. Bonus: Hair Salon down, with easy conversion to a two-bed suite! This prime location is also close to schools, shopping, parks, and all the amenities you need. (id:29647)
Property Details
| MLS® Number | 1000128 |
| Property Type | Single Family |
| Neigbourhood | Swan Lake |
| Parking Space Total | 4 |
| Plan | Vip11146 |
| Structure | Shed |
Building
| Bathroom Total | 2 |
| Bedrooms Total | 4 |
| Constructed Date | 1958 |
| Cooling Type | None |
| Fireplace Present | Yes |
| Fireplace Total | 2 |
| Heating Fuel | Propane |
| Heating Type | Baseboard Heaters |
| Size Interior | 1747 Sqft |
| Total Finished Area | 1662 Sqft |
| Type | House |
Parking
| Stall |
Land
| Acreage | No |
| Size Irregular | 7415 |
| Size Total | 7415 Sqft |
| Size Total Text | 7415 Sqft |
| Zoning Type | Residential |
Rooms
| Level | Type | Length | Width | Dimensions |
|---|---|---|---|---|
| Lower Level | Bathroom | 3-Piece | ||
| Lower Level | Bedroom | 10 ft | 10 ft | 10 ft x 10 ft |
| Lower Level | Bedroom | 9 ft | 13 ft | 9 ft x 13 ft |
| Lower Level | Laundry Room | 10 ft | 10 ft | 10 ft x 10 ft |
| Lower Level | Workshop | 10 ft | 8 ft | 10 ft x 8 ft |
| Lower Level | Studio | 10 ft | 26 ft | 10 ft x 26 ft |
| Main Level | Bathroom | 4-Piece | ||
| Main Level | Bedroom | 10 ft | 10 ft | 10 ft x 10 ft |
| Main Level | Primary Bedroom | 11 ft | 11 ft | 11 ft x 11 ft |
| Main Level | Living Room/dining Room | 19 ft | 14 ft | 19 ft x 14 ft |
| Main Level | Kitchen | 11 ft | 12 ft | 11 ft x 12 ft |
https://www.realtor.ca/real-estate/28328402/870-pendene-pl-saanich-swan-lake

108-1841 Oak Bay Ave, V8r 1c4
Victoria, British Columbia V8R 1C4
(250) 592-4422
(800) 263-4753
(250) 592-6600
www.rlpvictoria.com/

108-1841 Oak Bay Ave, V8r 1c4
Victoria, British Columbia V8R 1C4
(250) 592-4422
(800) 263-4753
(250) 592-6600
www.rlpvictoria.com/

108-1841 Oak Bay Ave, V8r 1c4
Victoria, British Columbia V8R 1C4
(250) 592-4422
(800) 263-4753
(250) 592-6600
www.rlpvictoria.com/
Interested?
Contact us for more information




















































