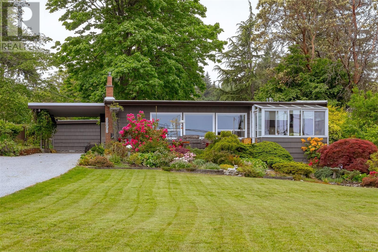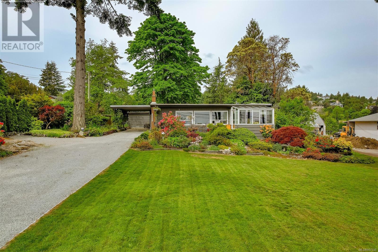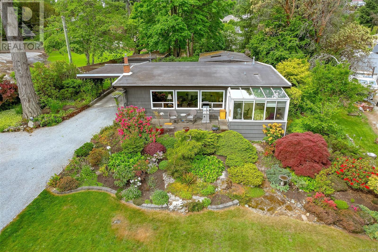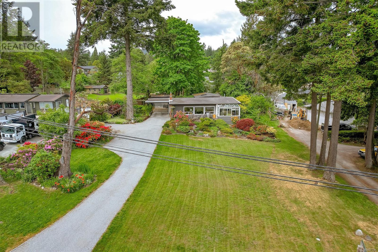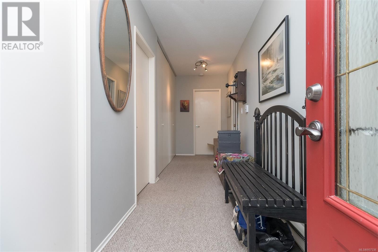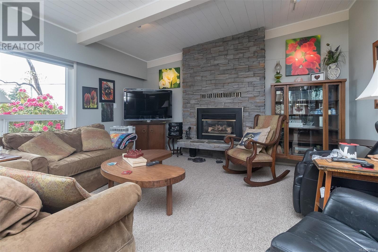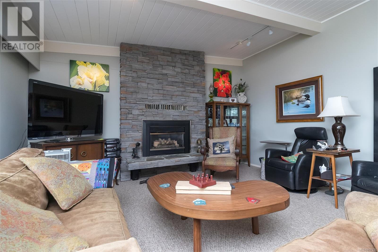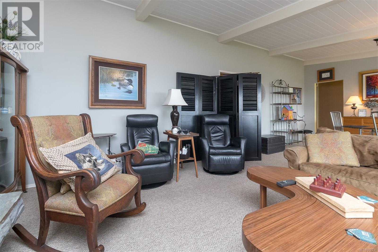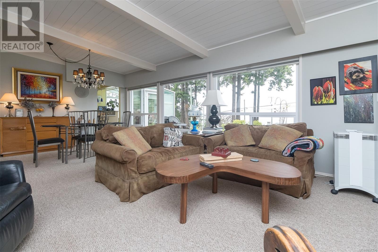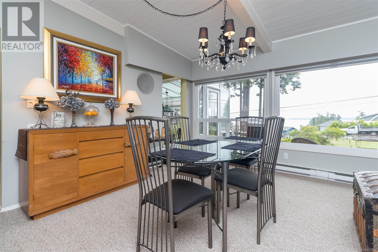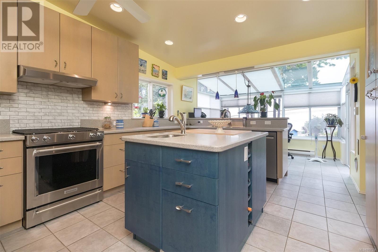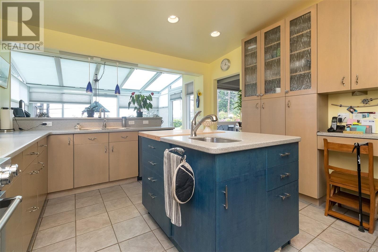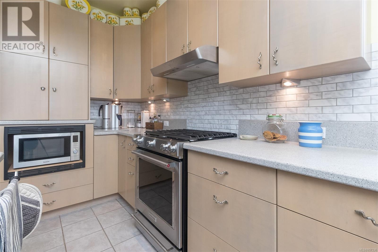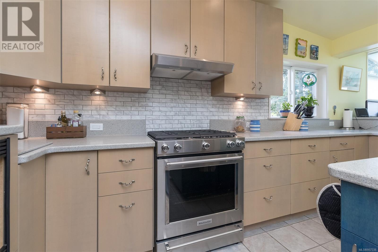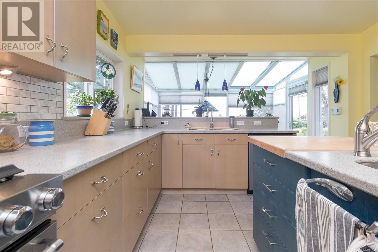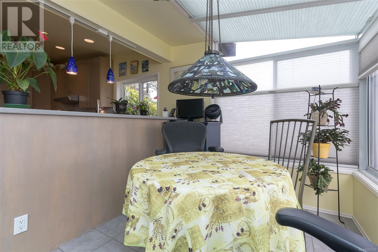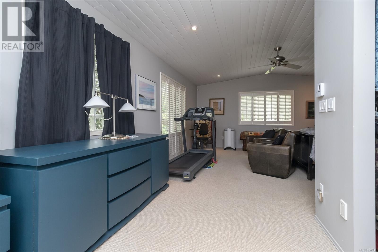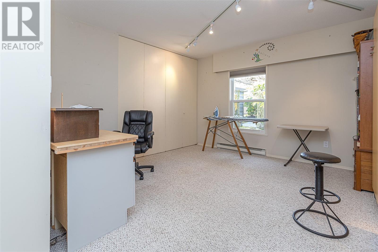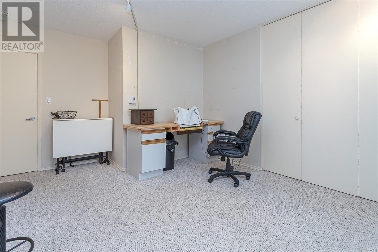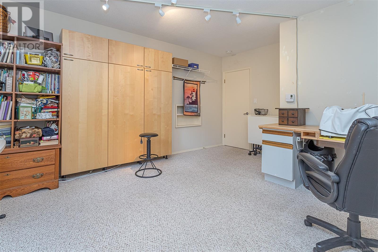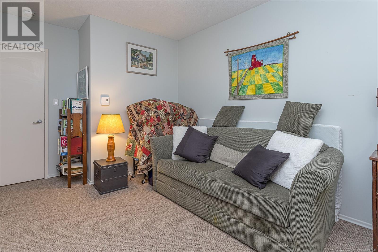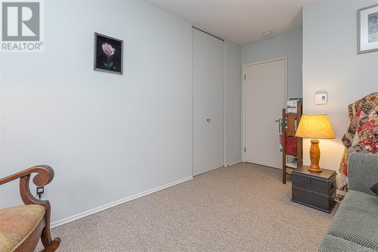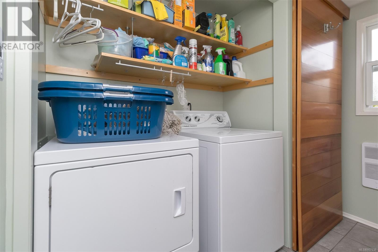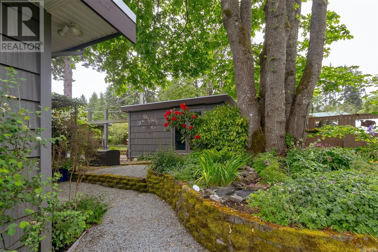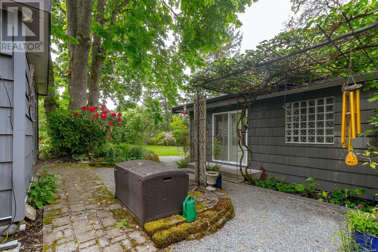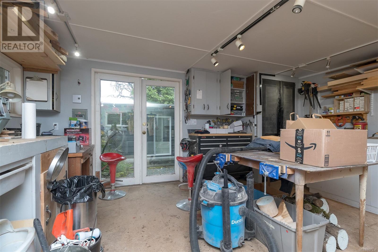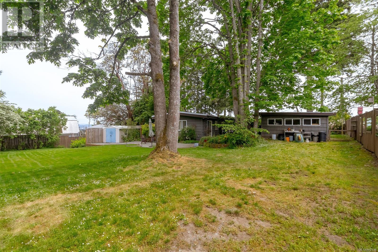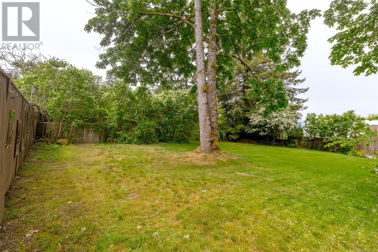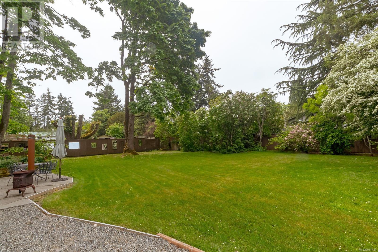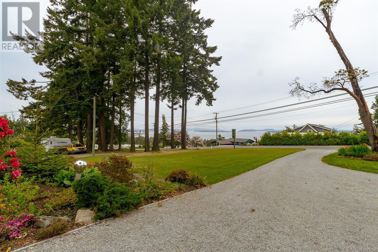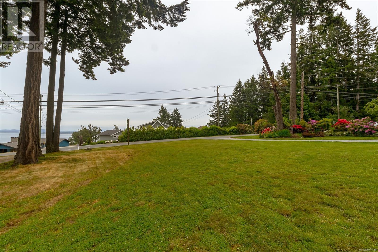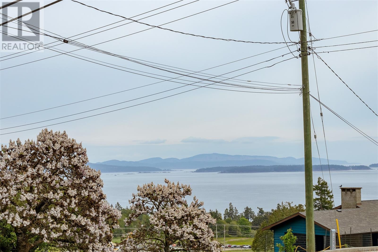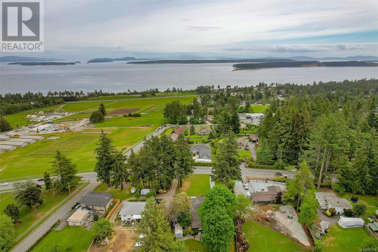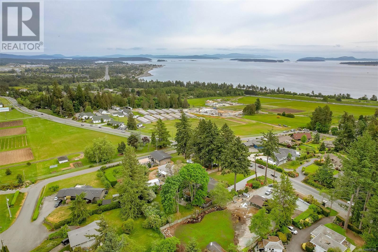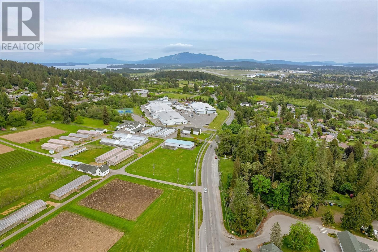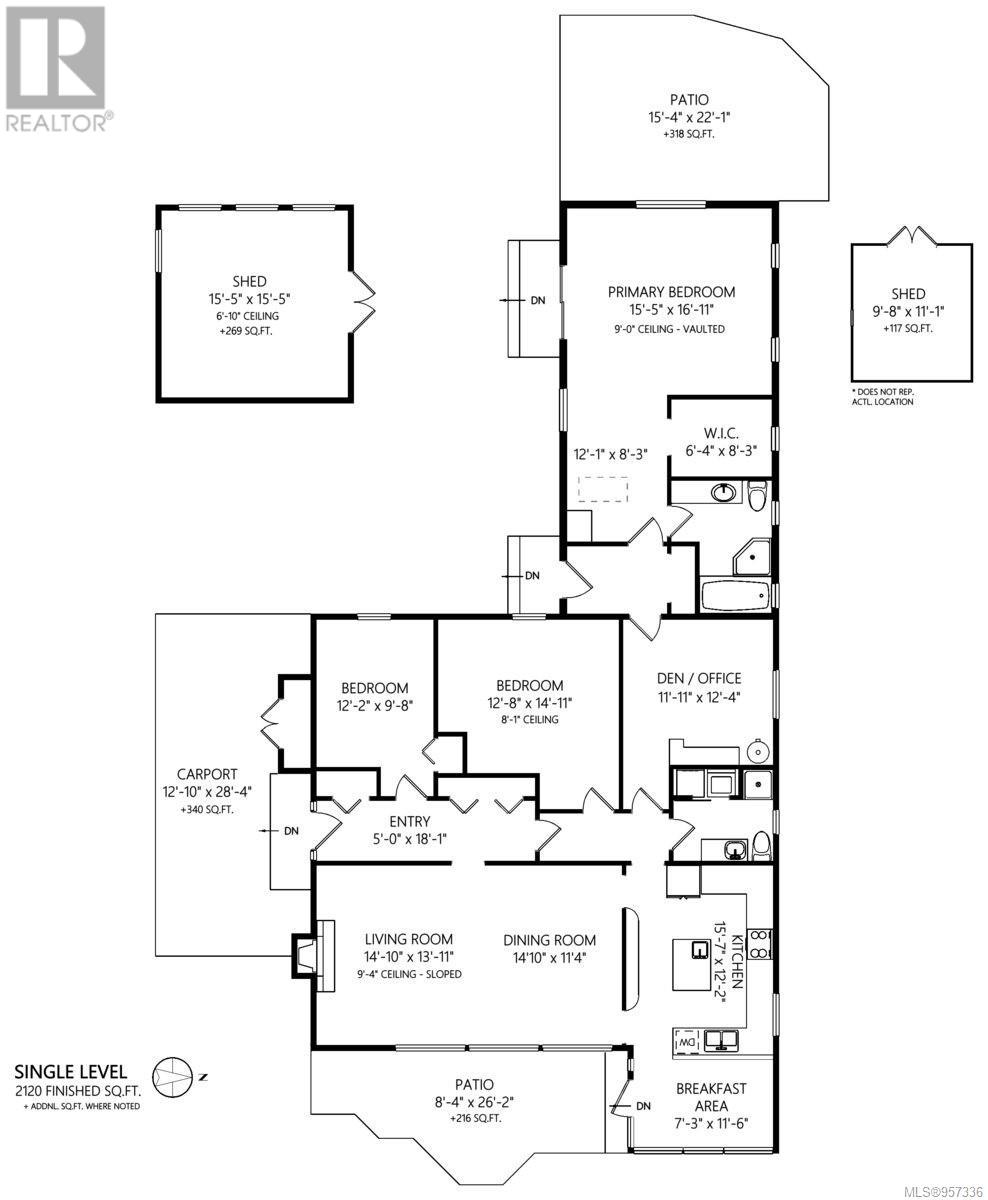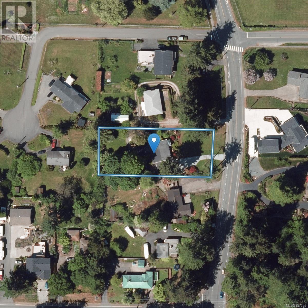8698 East Saanich Rd North Saanich, British Columbia V8L 1H2
$1,377,000
Nestled in a prime location with sweeping views of Mt. Baker and the Gulf Islands, this mid-century modern one-story home marries convenience with contemporary comfort. Along a transit route, it boasts three well-appointed bedrooms, two luxurious bathrooms with floor heating, and a versatile den/office space. The heart of the home is the custom-built kitchen, equipped with new appliances, perfect for the inspired home chef. The primary bedroom is a retreat in itself, featuring a spacious closet alongside a custom-built shoe cabinet. Revel in the ease of single-level living with the added delight of picturesque coastal and mountain vistas. Located a short walk from Panorama Rec Centre and the trails of Dean park. (id:29647)
Property Details
| MLS® Number | 957336 |
| Property Type | Single Family |
| Neigbourhood | Dean Park |
| Features | Curb & Gutter, Level Lot, Park Setting, Private Setting, Partially Cleared, Other, Rectangular |
| Parking Space Total | 2 |
| Plan | Vip8243 |
| Structure | Shed, Workshop, Patio(s), Patio(s) |
| View Type | Mountain View, Ocean View |
Building
| Bathroom Total | 2 |
| Bedrooms Total | 3 |
| Architectural Style | Other |
| Constructed Date | 1968 |
| Cooling Type | None |
| Fireplace Present | Yes |
| Fireplace Total | 1 |
| Heating Fuel | Electric, Other |
| Heating Type | Baseboard Heaters |
| Size Interior | 2120 Sqft |
| Total Finished Area | 2120 Sqft |
| Type | House |
Land
| Access Type | Road Access |
| Acreage | No |
| Size Irregular | 0.54 |
| Size Total | 0.54 Ac |
| Size Total Text | 0.54 Ac |
| Zoning Type | Residential |
Rooms
| Level | Type | Length | Width | Dimensions |
|---|---|---|---|---|
| Main Level | Workshop | 15 ft | 15 ft | 15 ft x 15 ft |
| Main Level | Patio | 15 ft | 22 ft | 15 ft x 22 ft |
| Main Level | Patio | 8 ft | 26 ft | 8 ft x 26 ft |
| Main Level | Ensuite | 4-Piece | ||
| Main Level | Bedroom | 14' x 12' | ||
| Main Level | Eating Area | 7 ft | 12 ft | 7 ft x 12 ft |
| Main Level | Office | 12' x 12' | ||
| Main Level | Bedroom | 12' x 10' | ||
| Main Level | Bathroom | 3-Piece | ||
| Main Level | Primary Bedroom | 15 ft | 15 ft x Measurements not available | |
| Main Level | Kitchen | 15 ft | 15 ft x Measurements not available | |
| Main Level | Dining Room | 15' x 11' | ||
| Main Level | Living Room | 15' x 14' | ||
| Main Level | Entrance | 5' x 18' |
https://www.realtor.ca/real-estate/26674083/8698-east-saanich-rd-north-saanich-dean-park

2405 Bevan Ave
Sidney, British Columbia V8L 0C3
(250) 656-0131
(800) 485-8188
(250) 656-0893
www.dfh.ca/
Interested?
Contact us for more information


