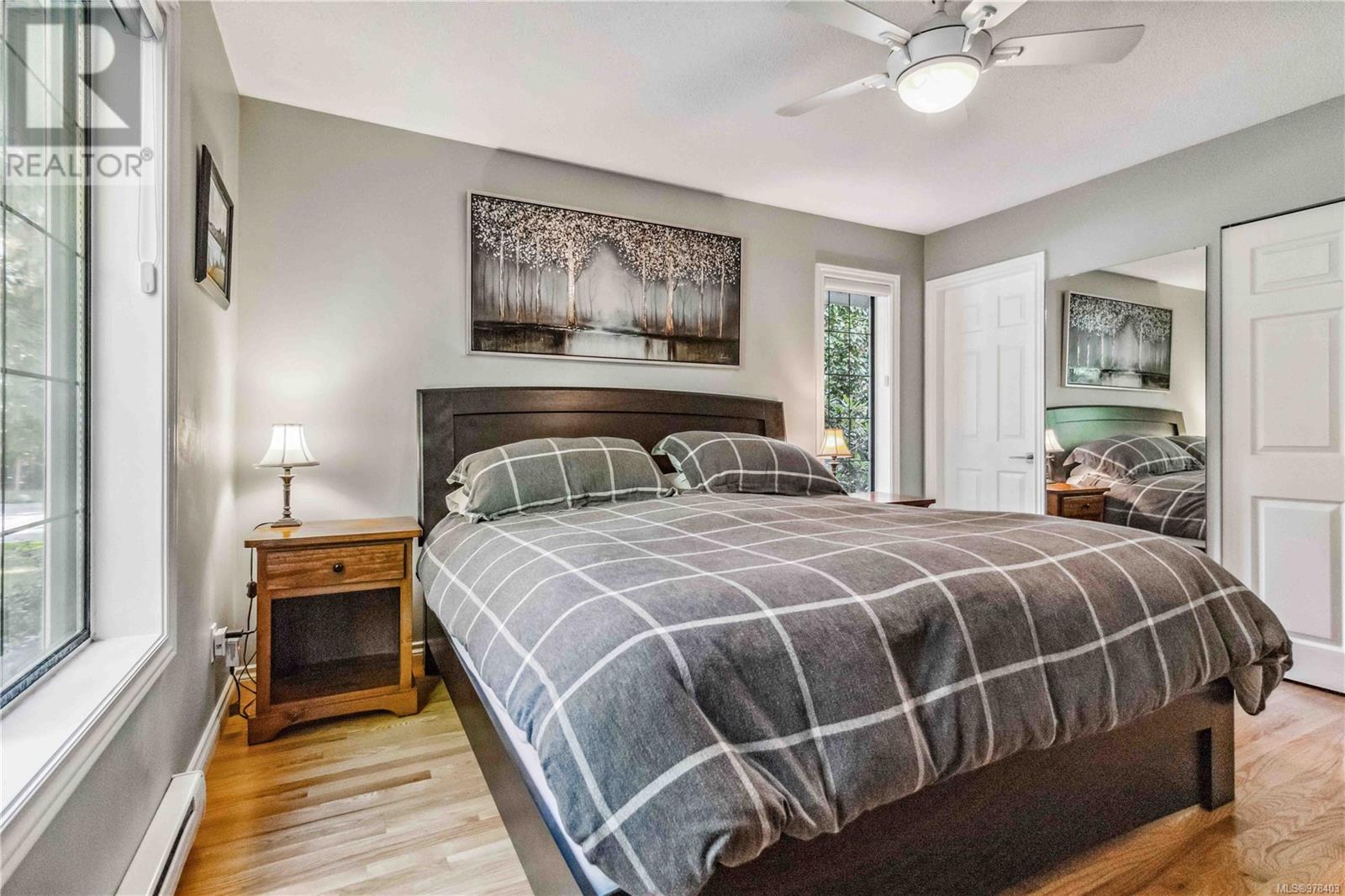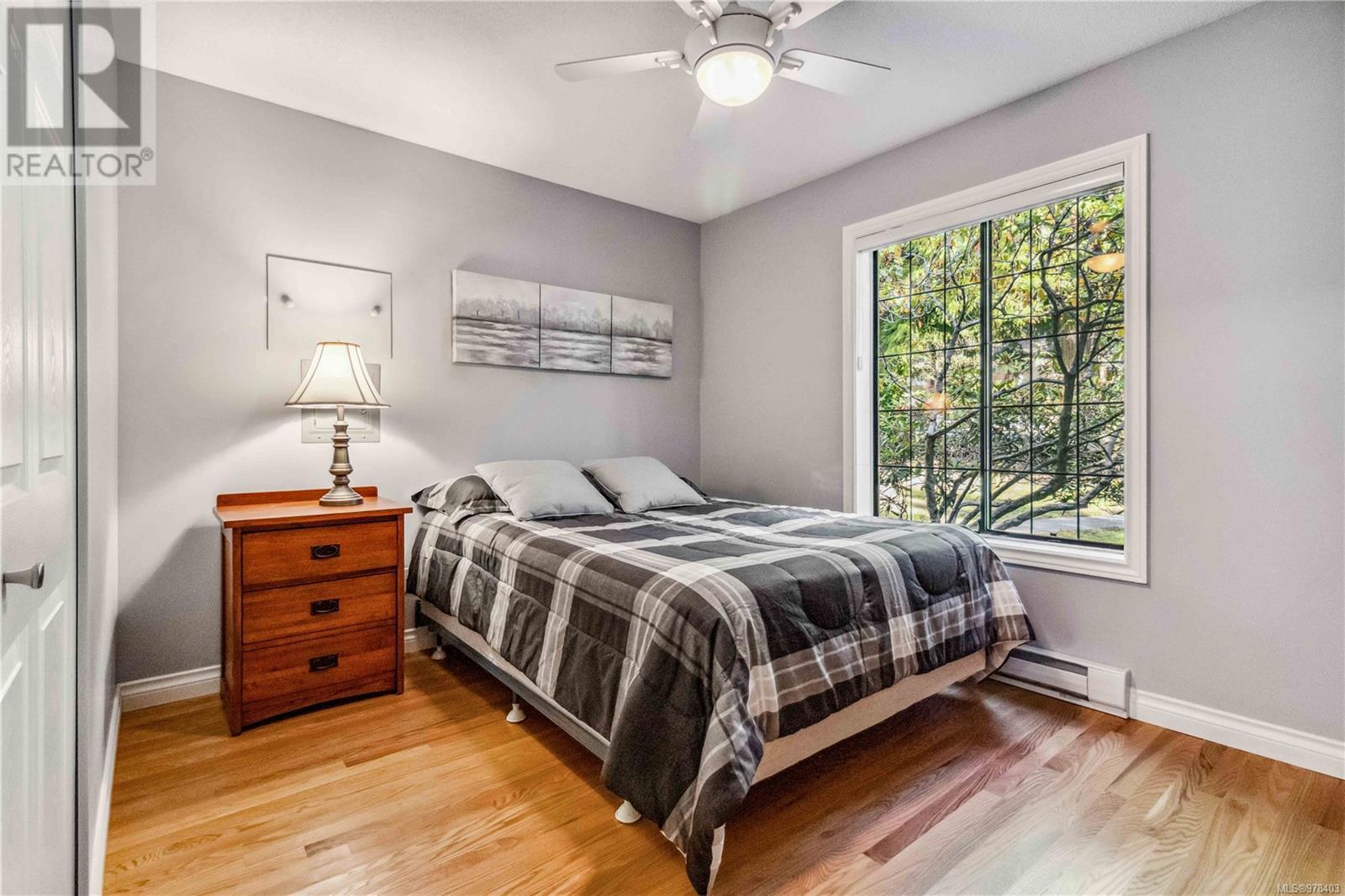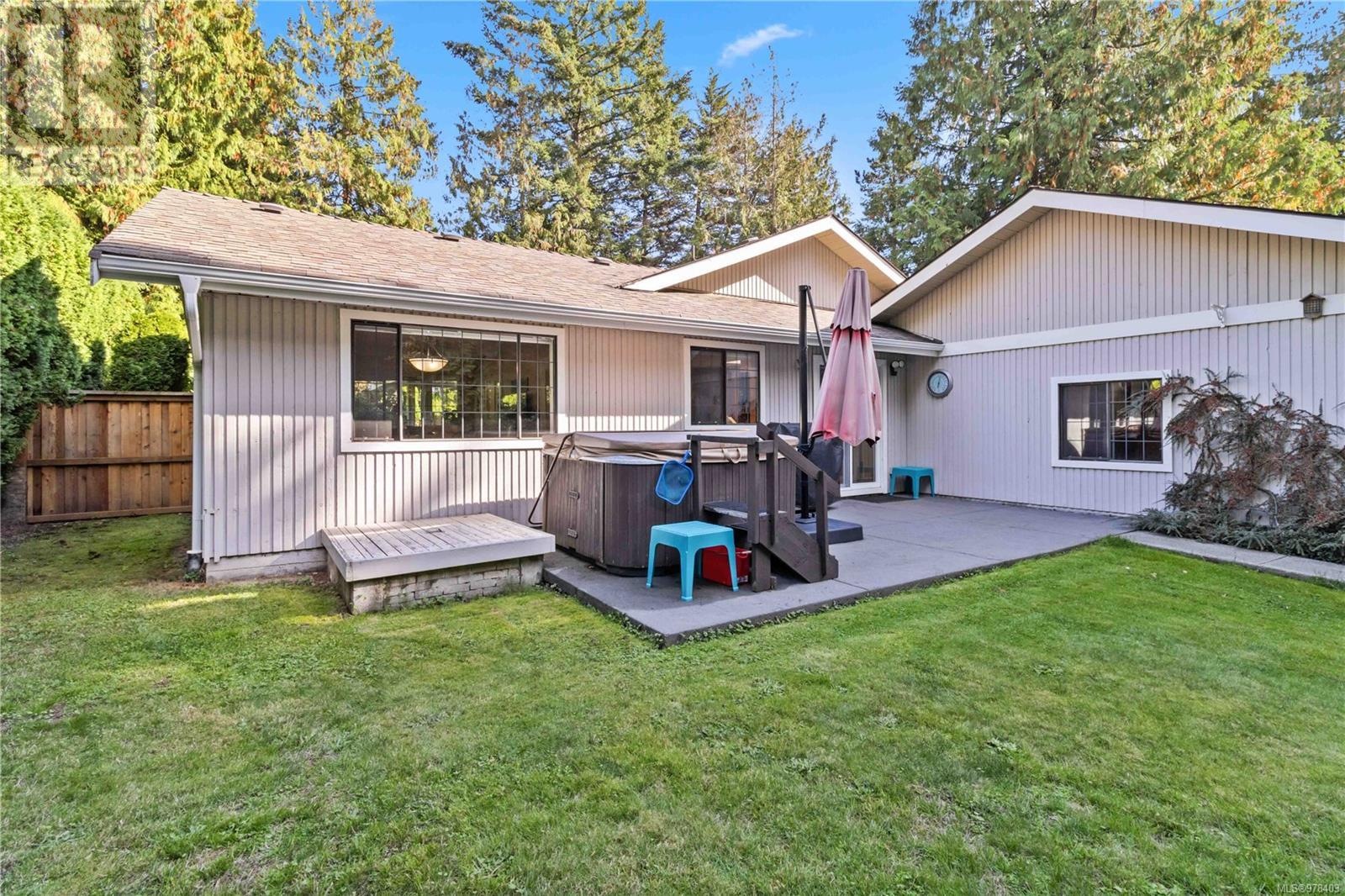8660 Forest Park Dr North Saanich, British Columbia V8L 5A4
$1,189,900
Fantastic Dean Park Estates combined with Extensive Updating Throughout & Pride of Ownership make this 3 bedroom, 2 bathroom RANCH style home the best buy in todays market! Ideal for empty nesters or retirees. Move in ready condition that includes ALL As New major SS appliances, extensive custom built in cabinetry & entertainment system, efficient gas fireplace & new heat pump, quality modern bathrooms with heated floors, custom window coverings, solid oak floors on a crawl space and the list goes on! You'll love the two extensive sized private stamped concrete patio's & hot tub, large level private lot with 9 zone sprinkler system, new cedar fence with two gates (16ft & 10 ft) that accommodate easy side street access for your RV & trailers, new shed & more! Newer roof & garage doors just serviced too. Great area for walking or hikes, minutes from Rec Centre/schools/shopping/airport/ferries/golf & Sidney services with Victoria 30 mintes away. Flexible possession date. ACT TODAY!! (id:29647)
Property Details
| MLS® Number | 978403 |
| Property Type | Single Family |
| Neigbourhood | Dean Park |
| Features | Curb & Gutter, Level Lot, Private Setting, Corner Site, See Remarks, Other, Rectangular |
| Parking Space Total | 4 |
| Plan | Vip41552 |
| Structure | Shed, Patio(s), Patio(s) |
Building
| Bathroom Total | 2 |
| Bedrooms Total | 3 |
| Architectural Style | Westcoast |
| Constructed Date | 1984 |
| Cooling Type | Air Conditioned, Wall Unit |
| Fireplace Present | Yes |
| Fireplace Total | 1 |
| Heating Fuel | Electric, Natural Gas |
| Heating Type | Baseboard Heaters, Forced Air, Heat Pump |
| Size Interior | 1512 Sqft |
| Total Finished Area | 1512 Sqft |
| Type | House |
Land
| Access Type | Road Access |
| Acreage | No |
| Size Irregular | 15246 |
| Size Total | 15246 Sqft |
| Size Total Text | 15246 Sqft |
| Zoning Type | Residential |
Rooms
| Level | Type | Length | Width | Dimensions |
|---|---|---|---|---|
| Main Level | Laundry Room | 7 ft | 5 ft | 7 ft x 5 ft |
| Main Level | Patio | 23 ft | 12 ft | 23 ft x 12 ft |
| Main Level | Patio | 23 ft | 7 ft | 23 ft x 7 ft |
| Main Level | Storage | 11 ft | 11 ft | 11 ft x 11 ft |
| Main Level | Bedroom | 11 ft | 8 ft | 11 ft x 8 ft |
| Main Level | Bathroom | 4-Piece | ||
| Main Level | Bedroom | 12 ft | 9 ft | 12 ft x 9 ft |
| Main Level | Ensuite | 3-Piece | ||
| Main Level | Primary Bedroom | 13 ft | 12 ft | 13 ft x 12 ft |
| Main Level | Family Room | 13 ft | 12 ft | 13 ft x 12 ft |
| Main Level | Kitchen | 16 ft | 11 ft | 16 ft x 11 ft |
| Main Level | Dining Room | 13 ft | 9 ft | 13 ft x 9 ft |
| Main Level | Living Room | 15 ft | 13 ft | 15 ft x 13 ft |
| Main Level | Entrance | 8 ft | 4 ft | 8 ft x 4 ft |
https://www.realtor.ca/real-estate/27529103/8660-forest-park-dr-north-saanich-dean-park

4440 Chatterton Way
Victoria, British Columbia V8X 5J2
(250) 744-3301
(800) 663-2121
(250) 744-3904
www.remax-camosun-victoria-bc.com/
Interested?
Contact us for more information




















































