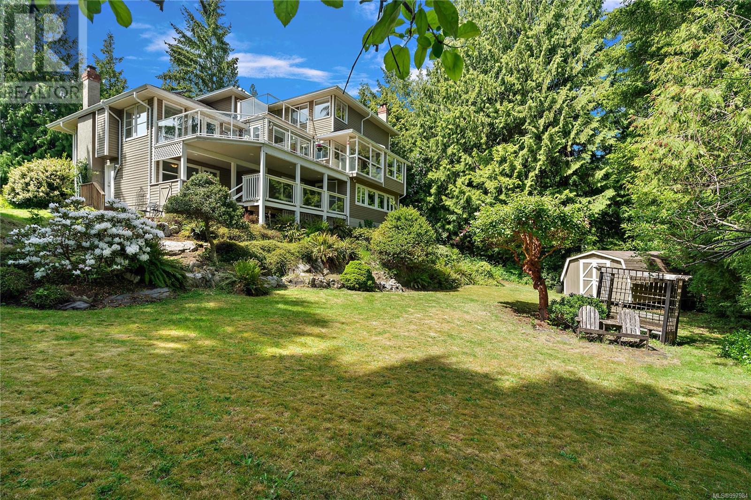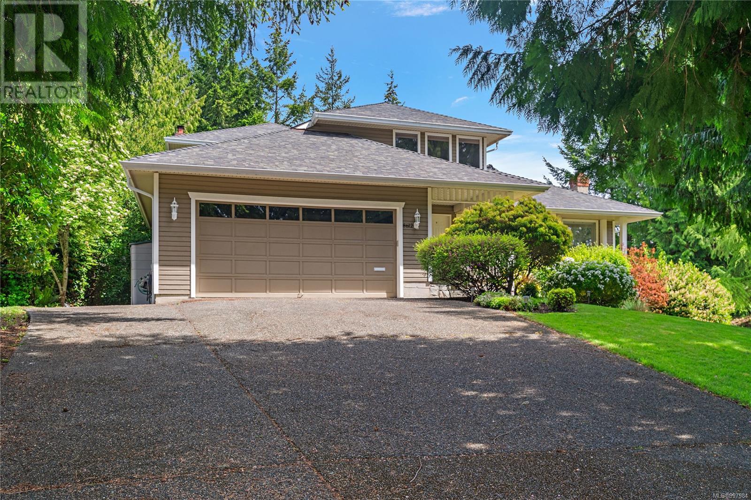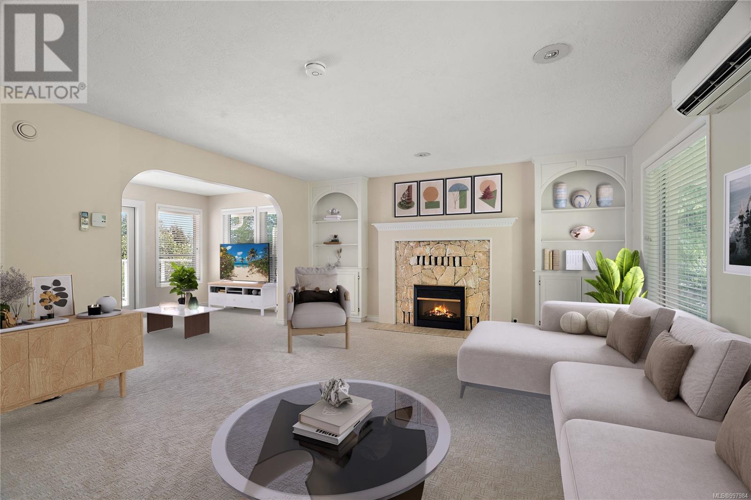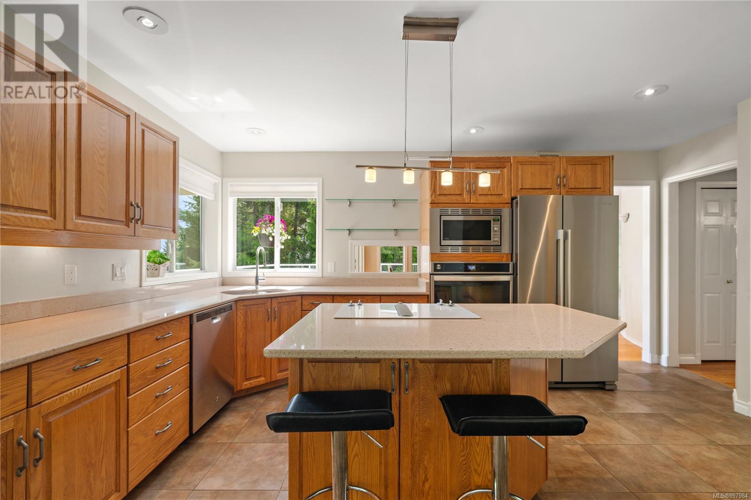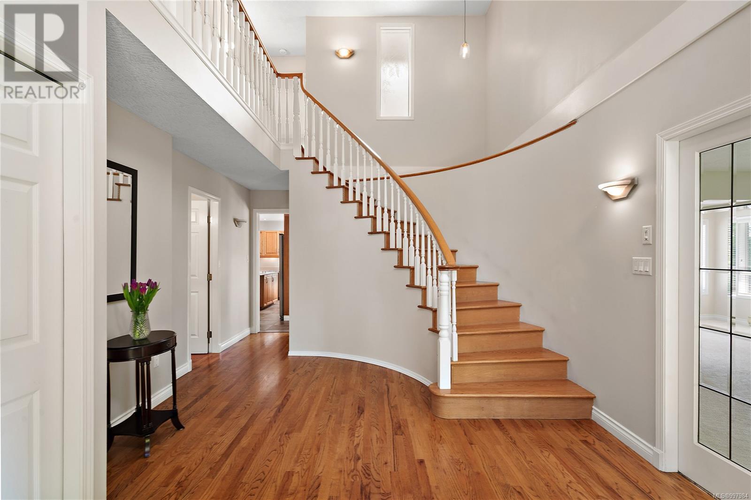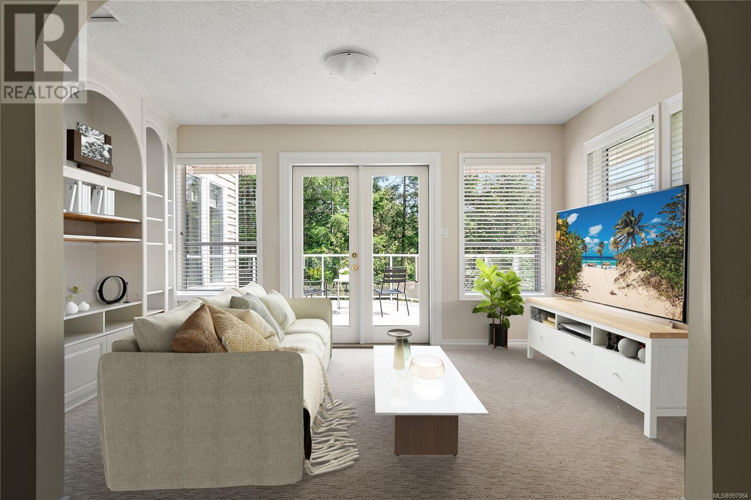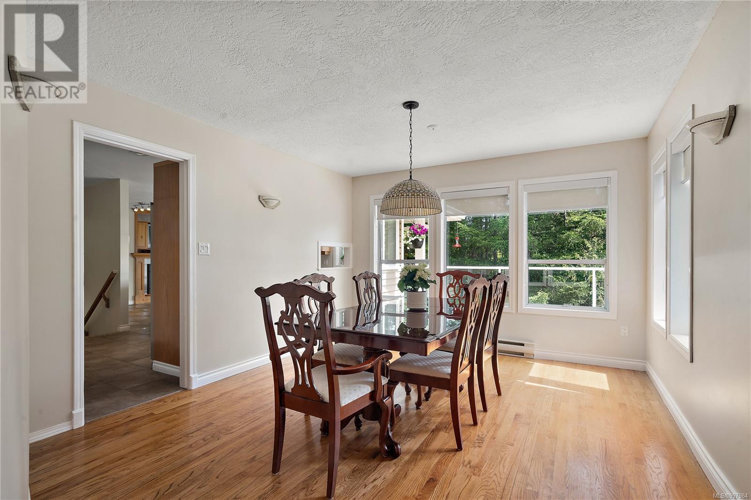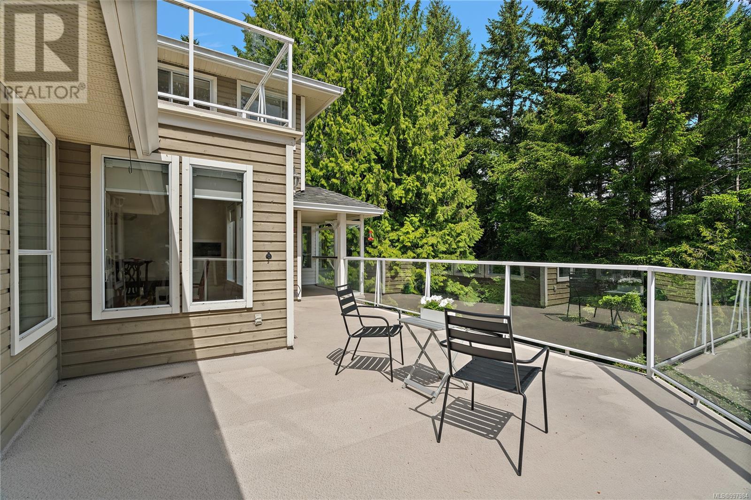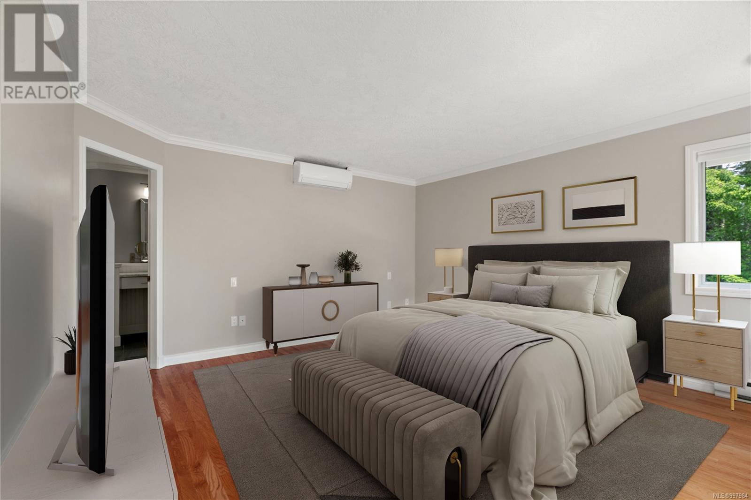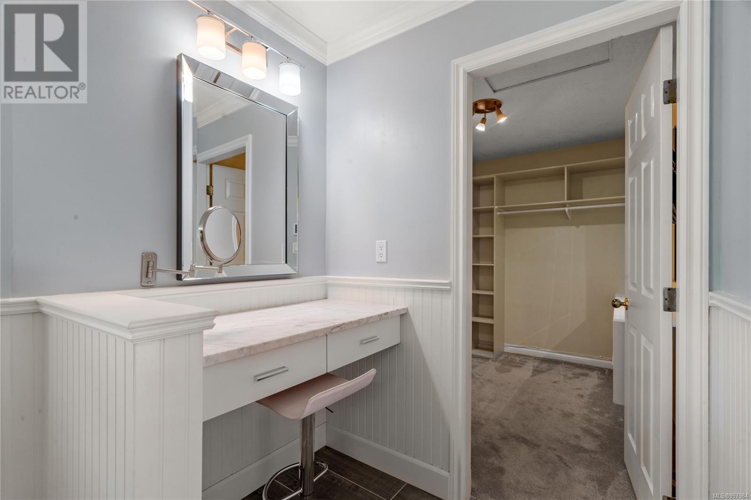8612 Echo Pl E North Saanich, British Columbia V8L 5C7
$1,499,000
Nestled on a quiet cul-de-sac in desirable Dean Park Estates, this executive 3 bed, 3 bath plus den home offers privacy and a bright ambiance. A grand foyer with a winding staircase welcomes you, leading to the oasis-like primary suite with a huge walk-in closet and new luxurious ensuite. Enjoy ocean glimpses from this level. The main floor boasts a bright, open kitchen with granite counters, ample storage, and a large family room. Find a separate dining room, a library with built-ins, and a living room with a cozy fireplace. Step out onto the main level sundeck, perfect for entertaining or relaxing. The lower level features new flooring, 2 additional bedrooms, a full bathroom, a den, extra storage, and potential for teens or a home office. The large double garage includes a work area. Benefit from a large driveway with extra parking, a newer roof and gutters, exterior paint, solar-heated water, ductless heat pumps, custom built-ins, and more. A wonderful home in a sought-after Peninsula neighbourhood. (id:29647)
Property Details
| MLS® Number | 997984 |
| Property Type | Single Family |
| Neigbourhood | Dean Park |
| Features | Cul-de-sac, Private Setting, Wooded Area, Irregular Lot Size |
| Parking Space Total | 6 |
| Plan | Vip47021 |
| View Type | Mountain View, Ocean View, Valley View |
Building
| Bathroom Total | 3 |
| Bedrooms Total | 3 |
| Architectural Style | Westcoast |
| Constructed Date | 1989 |
| Cooling Type | Air Conditioned |
| Fireplace Present | Yes |
| Fireplace Total | 2 |
| Heating Fuel | Electric |
| Heating Type | Baseboard Heaters, Heat Pump |
| Size Interior | 3336 Sqft |
| Total Finished Area | 3336 Sqft |
| Type | House |
Land
| Acreage | No |
| Size Irregular | 15682 |
| Size Total | 15682 Sqft |
| Size Total Text | 15682 Sqft |
| Zoning Description | Sfd |
| Zoning Type | Residential |
Rooms
| Level | Type | Length | Width | Dimensions |
|---|---|---|---|---|
| Second Level | Balcony | 12' x 7' | ||
| Second Level | Other | 14' x 8' | ||
| Second Level | Storage | 14' x 6' | ||
| Second Level | Primary Bedroom | 16' x 14' | ||
| Second Level | Ensuite | 5-Piece | ||
| Lower Level | Storage | 8' x 4' | ||
| Lower Level | Bedroom | 12' x 10' | ||
| Lower Level | Bedroom | 12' x 11' | ||
| Lower Level | Bathroom | 3-Piece | ||
| Lower Level | Den | 14' x 7' | ||
| Lower Level | Recreation Room | 22' x 18' | ||
| Main Level | Entrance | 10' x 10' | ||
| Main Level | Living Room | 18' x 16' | ||
| Main Level | Office | 15' x 9' | ||
| Main Level | Dining Room | 12' x 16' | ||
| Main Level | Kitchen | 16' x 11' | ||
| Main Level | Family Room | 16' x 11' | ||
| Main Level | Laundry Room | 15' x 8' | ||
| Main Level | Bathroom | 2-Piece | ||
| Main Level | Porch | 20' x 3' | ||
| Main Level | Storage | 21' x 12' |
https://www.realtor.ca/real-estate/28304694/8612-echo-pl-e-north-saanich-dean-park

3194 Douglas St
Victoria, British Columbia V8Z 3K6
(250) 383-1500
(250) 383-1533

3194 Douglas St
Victoria, British Columbia V8Z 3K6
(250) 383-1500
(250) 383-1533

3194 Douglas St
Victoria, British Columbia V8Z 3K6
(250) 383-1500
(250) 383-1533
Interested?
Contact us for more information


