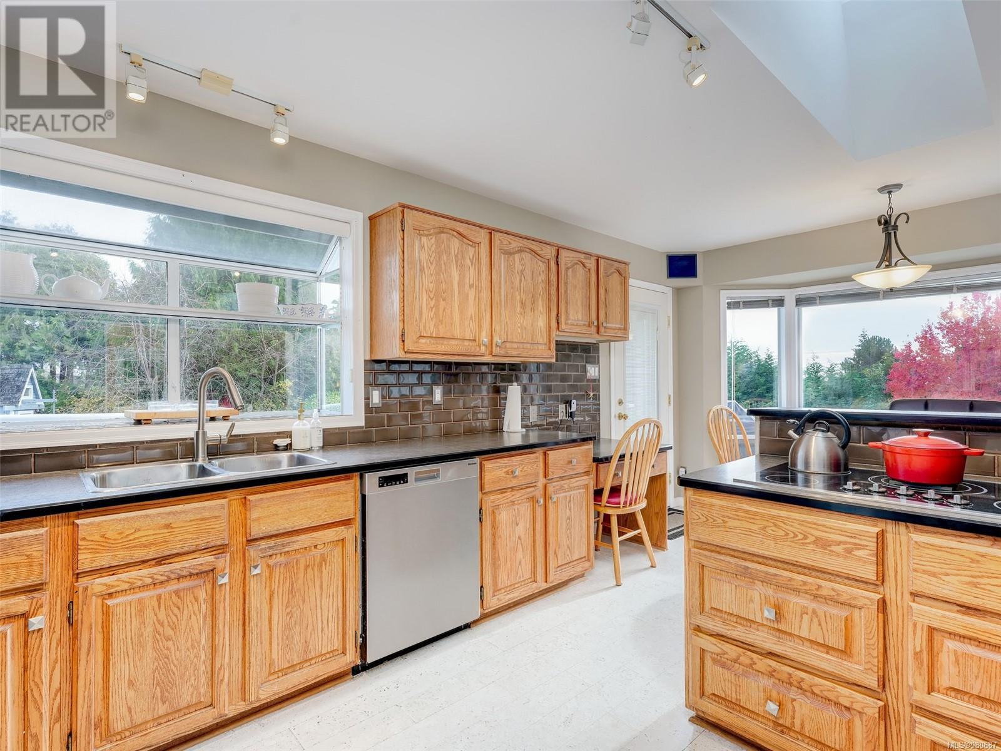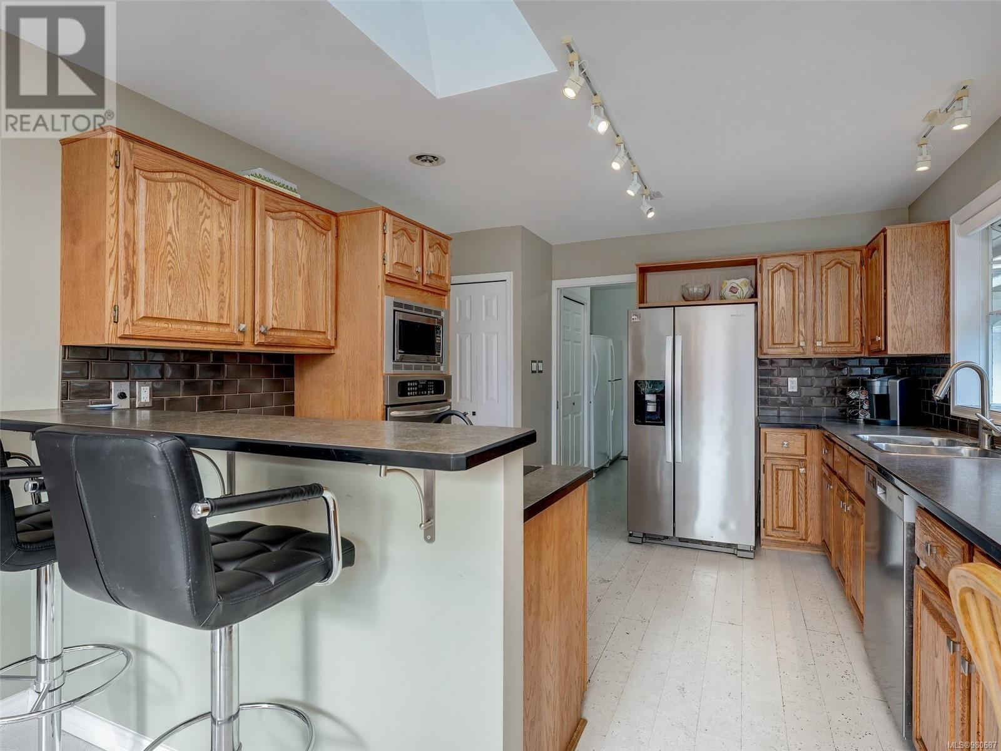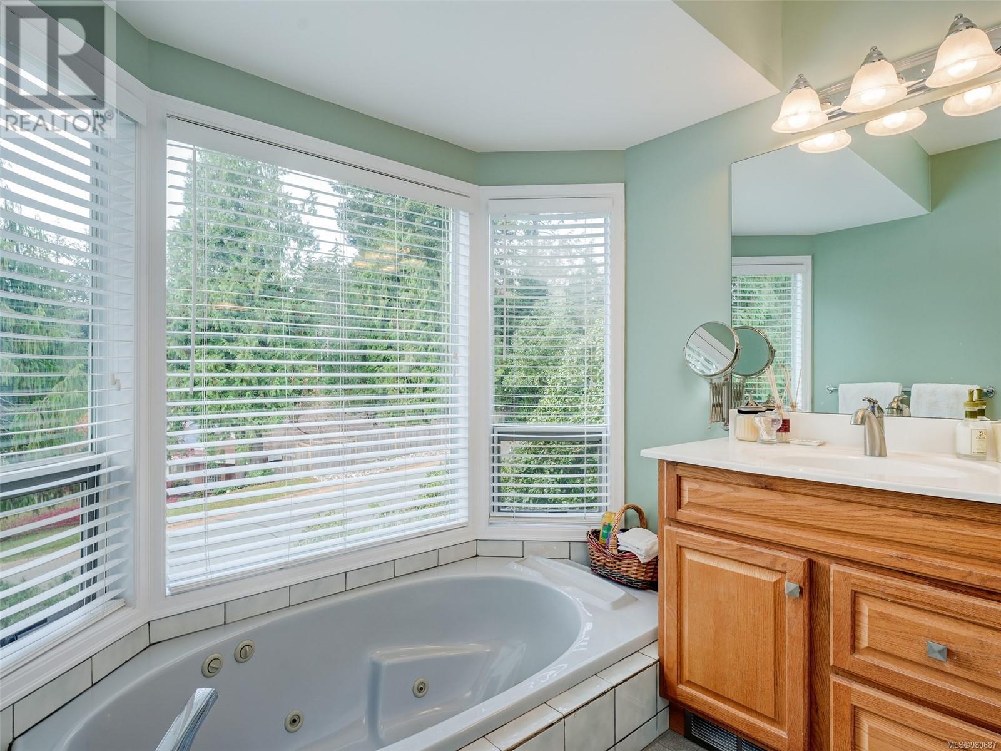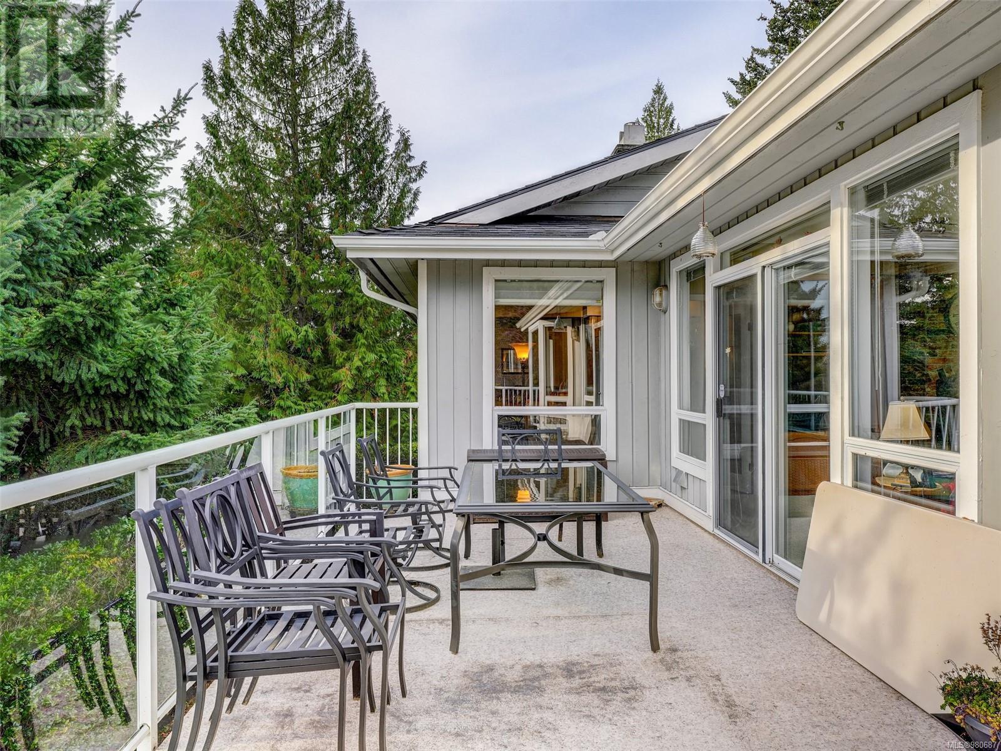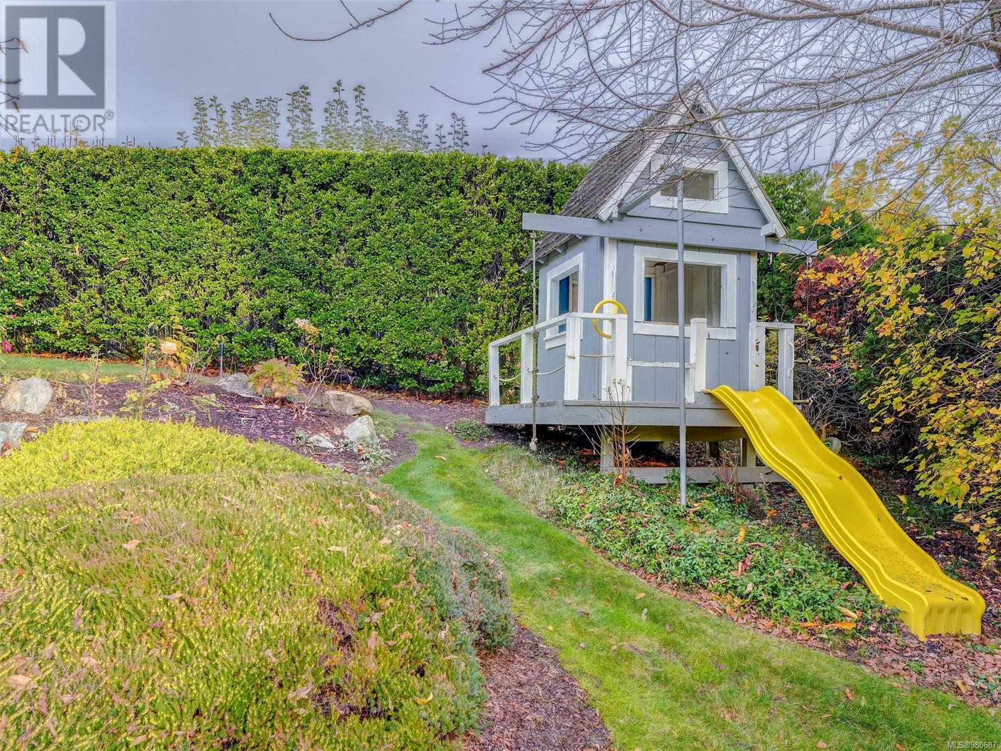8607 Sansum Park Dr North Saanich, British Columbia V8L 4W8
$1,425,000
Immaculate custom built home, first time on the market. Wood floors throughout the living room, dining room and hall, lots of large windows and skylights providing an abundance of light. The main level is 2049 sq.ft. finished, 2 beds, 2 baths, living room, dining room, kitchen, laundry room, plus large double garage and large private deck. The lower level is 1183 sq.ft. finished, 2 beds, 1 bath, rec room for entertaining plus a large storage room and patio outside the lower level. The gentle sloping 16,988 sq.ft. lot is landscaped, has sprinkler system and custom playhouse. There are 2 fireplaces, one in the living room and 1 wood stove in the family room. Call today make it yours. (id:29647)
Property Details
| MLS® Number | 980687 |
| Property Type | Single Family |
| Neigbourhood | Dean Park |
| Features | Irregular Lot Size |
| Parking Space Total | 2 |
| Plan | Vip36337 |
| Structure | Patio(s) |
Building
| Bathroom Total | 3 |
| Bedrooms Total | 4 |
| Architectural Style | Other |
| Constructed Date | 1985 |
| Cooling Type | See Remarks |
| Fireplace Present | Yes |
| Fireplace Total | 2 |
| Heating Fuel | Electric, Natural Gas, Wood |
| Heating Type | Forced Air, Heat Pump |
| Size Interior | 3271 Sqft |
| Total Finished Area | 3271 Sqft |
| Type | House |
Land
| Acreage | No |
| Size Irregular | 16988 |
| Size Total | 16988 Sqft |
| Size Total Text | 16988 Sqft |
| Zoning Type | Residential |
Rooms
| Level | Type | Length | Width | Dimensions |
|---|---|---|---|---|
| Lower Level | Bathroom | 3-Piece | ||
| Lower Level | Storage | 28 ft | 10 ft | 28 ft x 10 ft |
| Lower Level | Media | 27 ft | 12 ft | 27 ft x 12 ft |
| Lower Level | Bedroom | 16 ft | 14 ft | 16 ft x 14 ft |
| Lower Level | Bedroom | 15 ft | 14 ft | 15 ft x 14 ft |
| Lower Level | Patio | 22 ft | 10 ft | 22 ft x 10 ft |
| Main Level | Mud Room | 6 ft | 6 ft | 6 ft x 6 ft |
| Main Level | Family Room | 16 ft | 13 ft | 16 ft x 13 ft |
| Main Level | Primary Bedroom | 15 ft | 14 ft | 15 ft x 14 ft |
| Main Level | Ensuite | 4-Piece | ||
| Main Level | Bedroom | 11 ft | 11 ft | 11 ft x 11 ft |
| Main Level | Laundry Room | 9 ft | 7 ft | 9 ft x 7 ft |
| Main Level | Eating Area | 11 ft | 8 ft | 11 ft x 8 ft |
| Main Level | Bathroom | 2-Piece | ||
| Main Level | Kitchen | 12 ft | 11 ft | 12 ft x 11 ft |
| Main Level | Dining Room | 14 ft | 12 ft | 14 ft x 12 ft |
| Main Level | Living Room | 21 ft | 13 ft | 21 ft x 13 ft |
| Main Level | Entrance | 12 ft | 5 ft | 12 ft x 5 ft |
https://www.realtor.ca/real-estate/27706329/8607-sansum-park-dr-north-saanich-dean-park

752 Douglas St
Victoria, British Columbia V8W 3M6
(250) 380-3933
(250) 380-3939
Interested?
Contact us for more information








