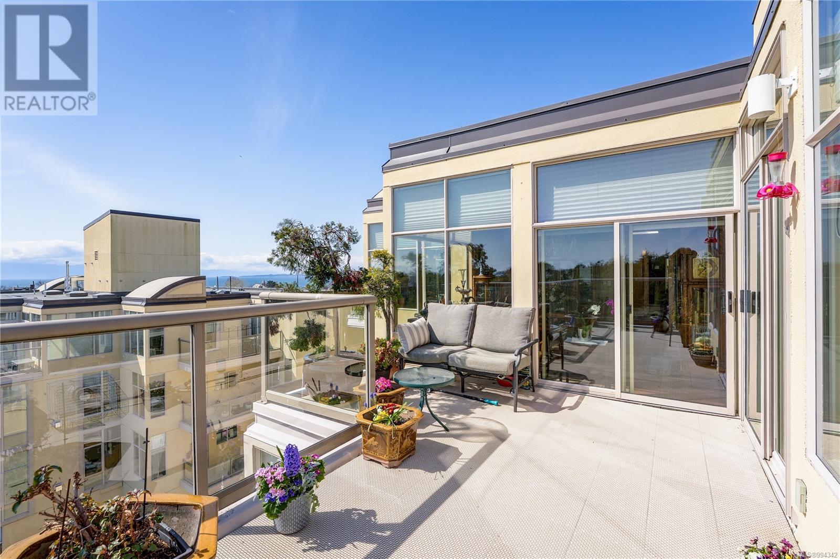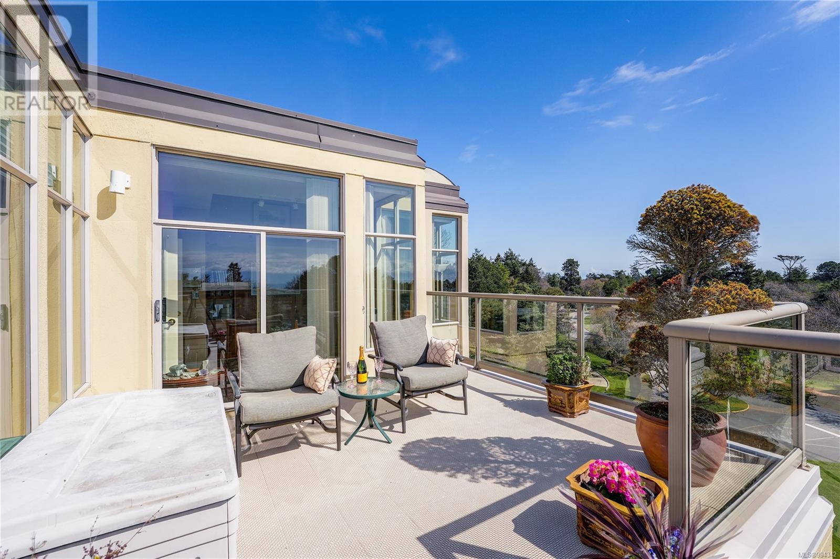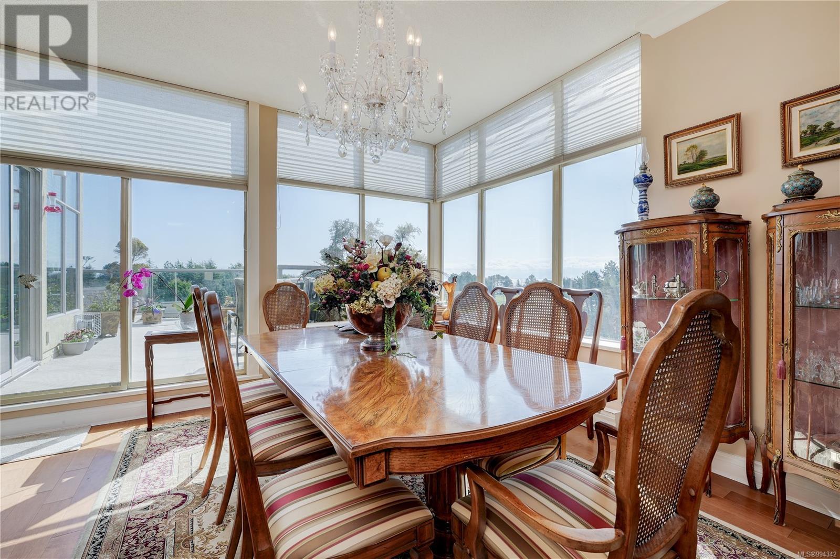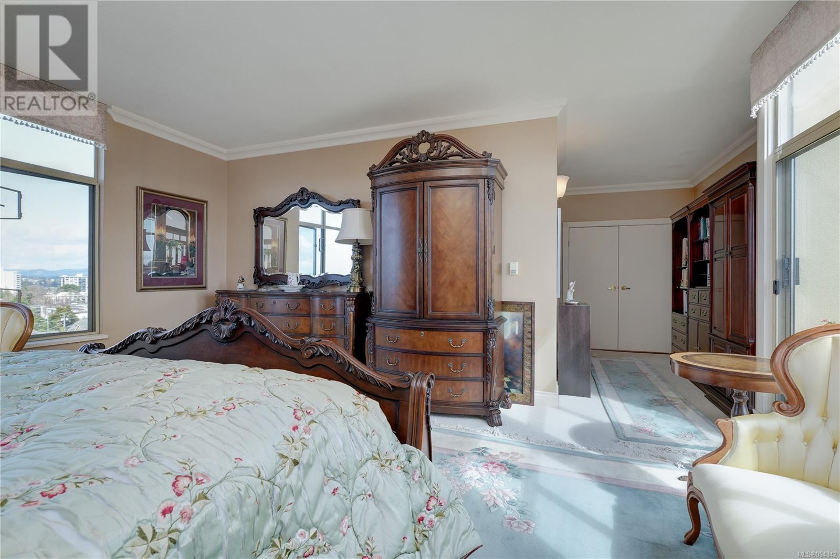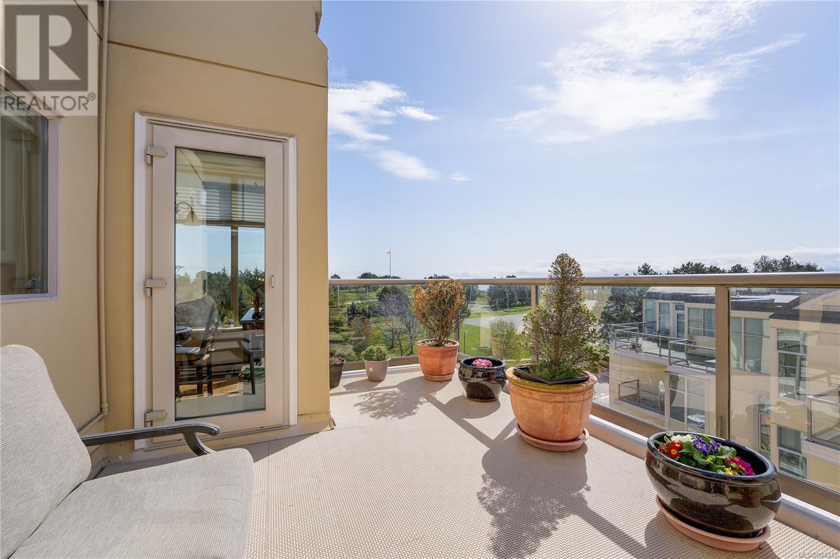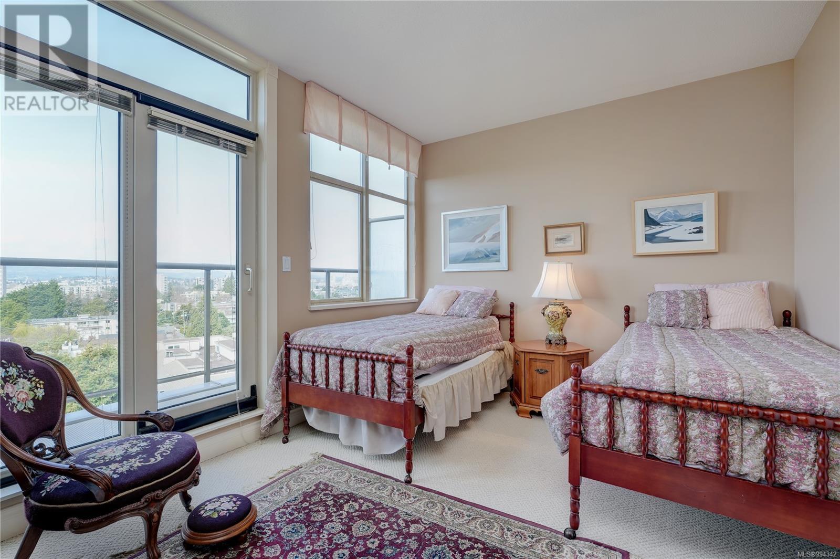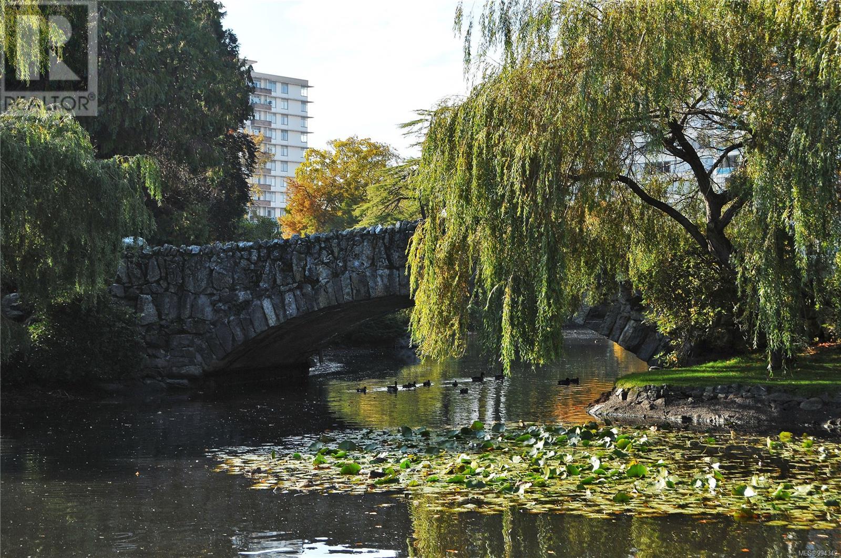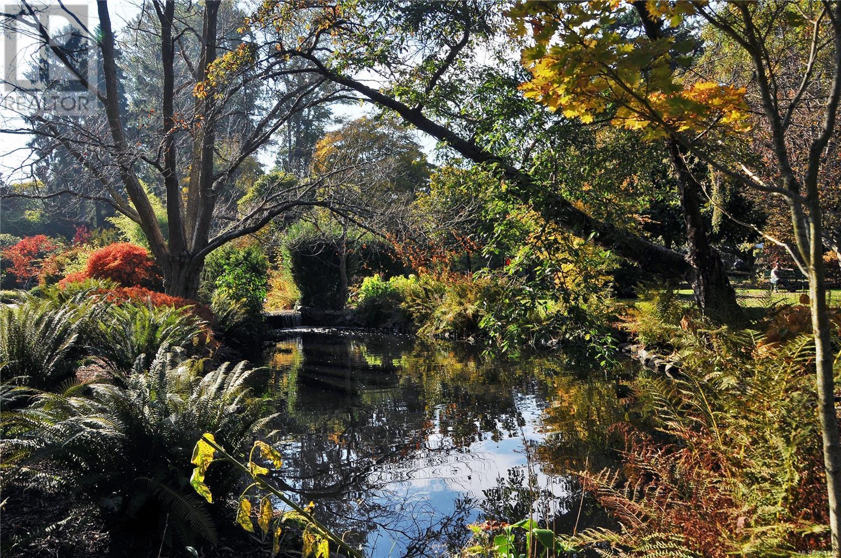860 188 Douglas St Victoria, British Columbia V8V 2P1
$1,795,000Maintenance,
$1,507.91 Monthly
Maintenance,
$1,507.91 MonthlyOcean, Mountain, Park & City Views! This light-filled corner Penthouse in the prestigious 188 On The Park offers over 2250 square feet of living space with an abundance of outdoor entertaining and relaxing space including a 300 square foot south west facing deck perfect for formal or informal gatherings, as well as 2 other private balconies. With 2 bedrooms, 3 bathrooms, spacious office, an eat-in kitchen, 2 parking stalls, and storage, this home is ideal for those seeking space and natural light. Enjoy stunning views of the Strait, Olympic Mountains, and Beacon Hill Park from all principal rooms. The expansive primary suite features a private deck, walk-in closet, and a spa-inspired 5-piece ensuite. A guest bedroom with its own 4-piece ensuite and west-facing balcony offers comfort and privacy. Steps away from James Bay amenities, beachfront trails, Beacon Hill Park, Cook Street Village and Downtown Victoria, this exclusive residence is an incredibly rare opportunity. Don't miss out! (id:29647)
Property Details
| MLS® Number | 994342 |
| Property Type | Single Family |
| Neigbourhood | James Bay |
| Community Name | 188 On The Park |
| Community Features | Pets Allowed, Family Oriented |
| Features | Irregular Lot Size |
| Parking Space Total | 2 |
| Plan | Vis2056 |
| View Type | City View, Mountain View, Ocean View |
Building
| Bathroom Total | 3 |
| Bedrooms Total | 2 |
| Appliances | Refrigerator, Stove, Washer, Dryer |
| Architectural Style | Other |
| Constructed Date | 1990 |
| Cooling Type | None |
| Fireplace Present | Yes |
| Fireplace Total | 1 |
| Heating Fuel | Electric, Natural Gas |
| Heating Type | Baseboard Heaters |
| Size Interior | 2842 Sqft |
| Total Finished Area | 2286 Sqft |
| Type | Apartment |
Land
| Acreage | No |
| Size Irregular | 2146 |
| Size Total | 2146 Sqft |
| Size Total Text | 2146 Sqft |
| Zoning Type | Multi-family |
Rooms
| Level | Type | Length | Width | Dimensions |
|---|---|---|---|---|
| Main Level | Laundry Room | 8' x 6' | ||
| Main Level | Office | 17' x 13' | ||
| Main Level | Eating Area | 10' x 8' | ||
| Main Level | Ensuite | 4-Piece | ||
| Main Level | Bedroom | 21' x 10' | ||
| Main Level | Ensuite | 5-Piece | ||
| Main Level | Bathroom | 2-Piece | ||
| Main Level | Primary Bedroom | 17' x 15' | ||
| Main Level | Kitchen | 13' x 12' | ||
| Main Level | Balcony | 23' x 3' | ||
| Main Level | Balcony | 15' x 10' | ||
| Main Level | Dining Room | 14' x 13' | ||
| Main Level | Living Room | 19' x 17' | ||
| Main Level | Balcony | 12' x 6' | ||
| Main Level | Balcony | 16' x 14' | ||
| Main Level | Entrance | 12' x 6' |
https://www.realtor.ca/real-estate/28125070/860-188-douglas-st-victoria-james-bay

2239 Oak Bay Ave
Victoria, British Columbia V8R 1G4
(250) 370-7788
(250) 370-2657
Interested?
Contact us for more information










