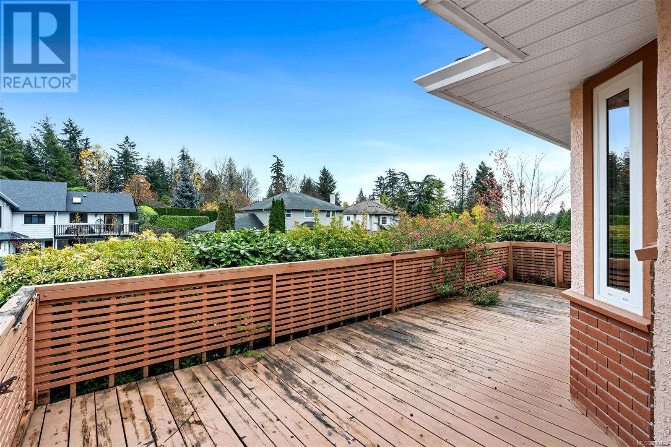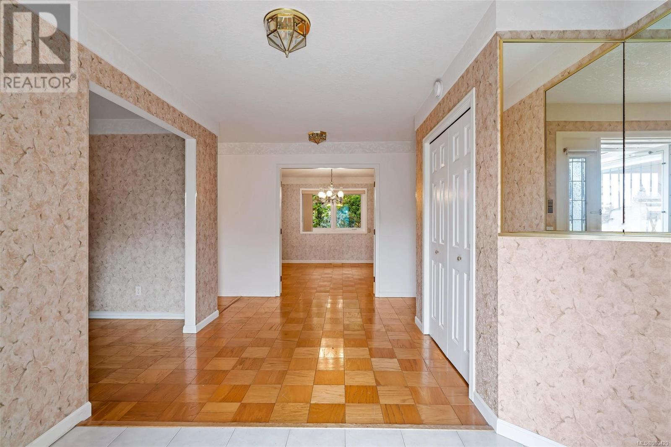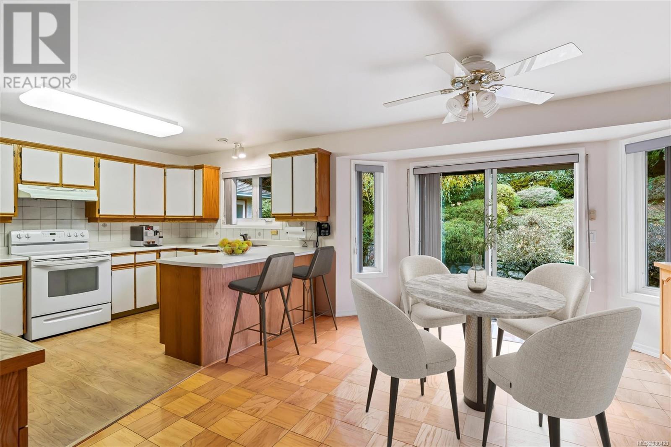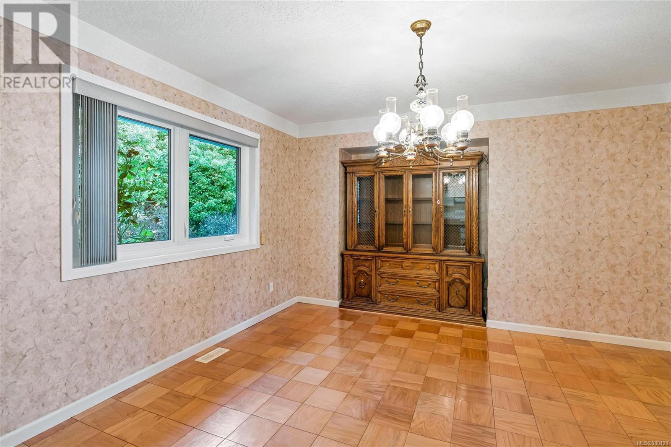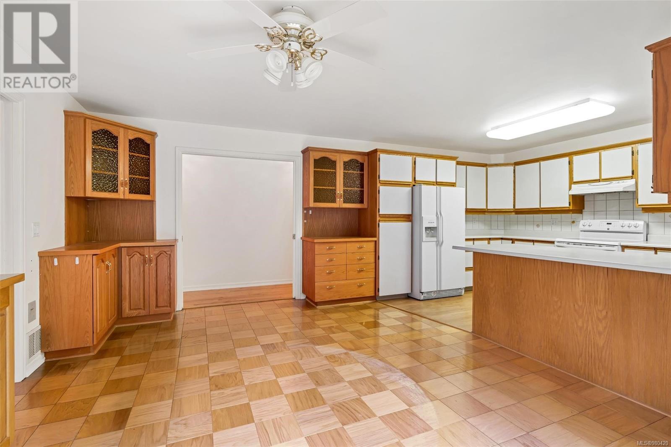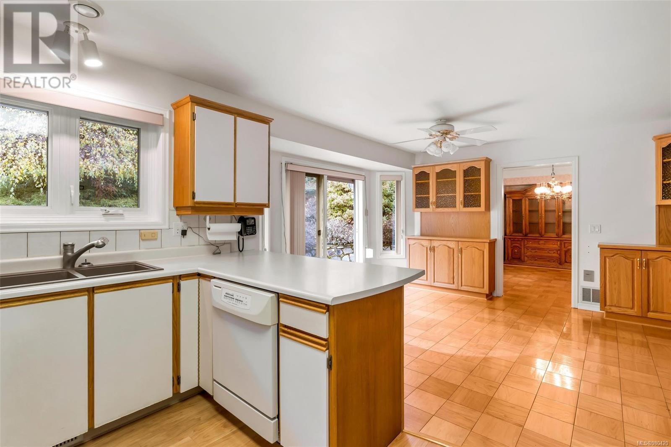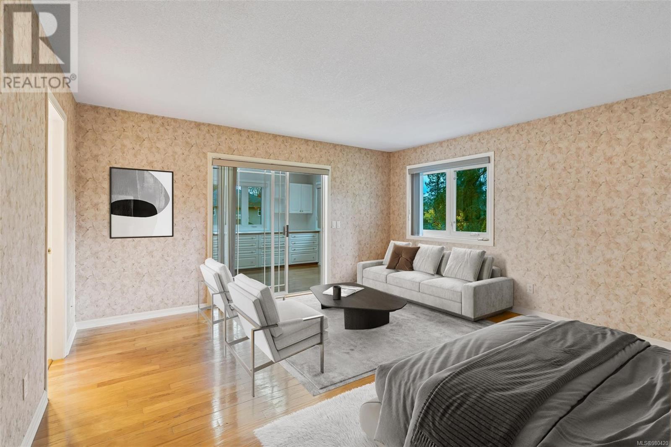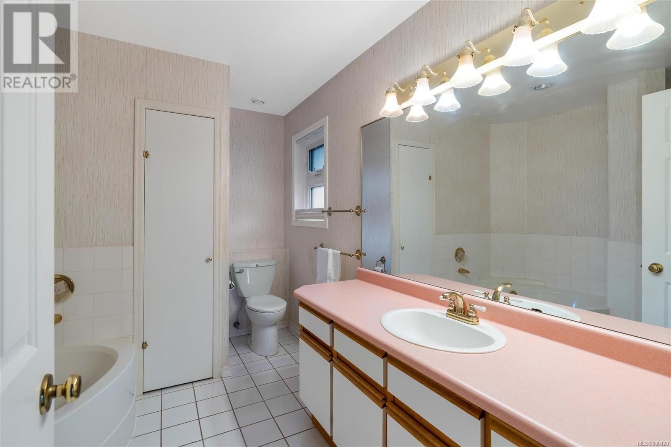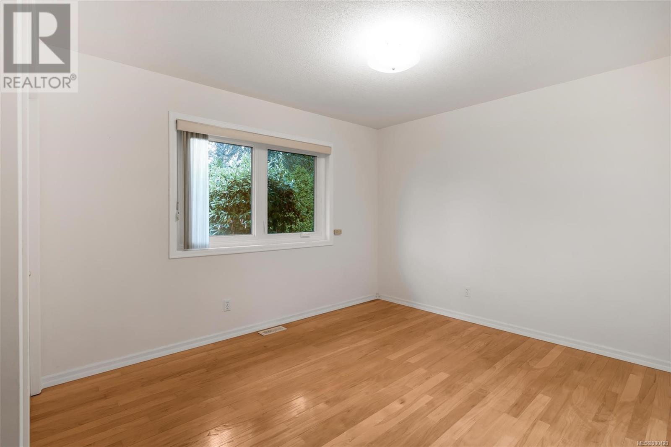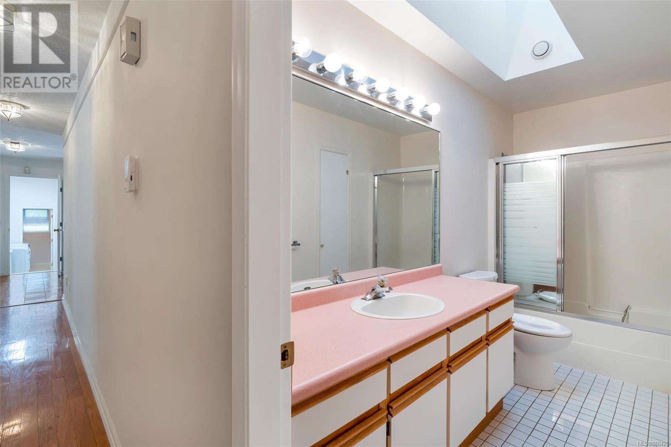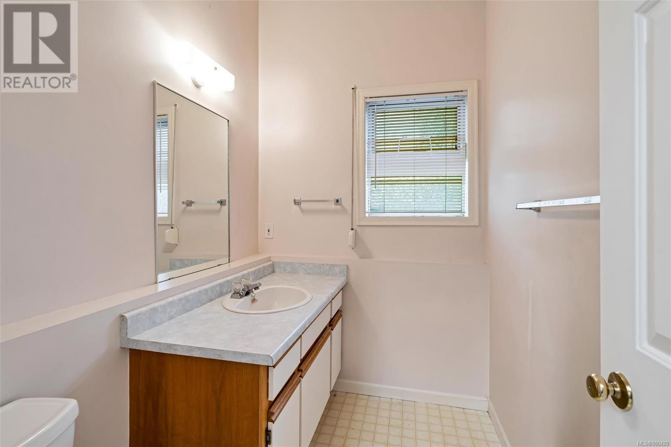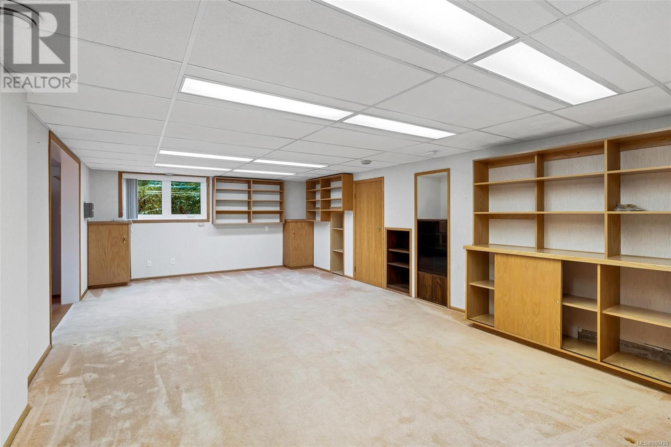8594 Kingcome Cres North Saanich, British Columbia V8L 5C7
$1,285,000
Exceptional opportunity in a prime location. Main level living with a bonus lower level in Dean Park - offering over 2,800 finished sq.ft. on a mature .35 acre lot. 3 Bedrooms on the main level, including the large primary with walk-in closet , 4 pce ensuite & additional hobby/office area. Spacious entry, bright living room & kitchen plus a separate dining area with access to a private, west facing patio & easy care backyard. The lower level offers an additional family/rec room, office, 2 pce bath and a separate entrance! An efficient heat pump provides heating & air conditioning. Double car garage, crawlspace storage plus a separate workshop make this a solid home for many years to come. (id:29647)
Property Details
| MLS® Number | 980420 |
| Property Type | Single Family |
| Neigbourhood | Dean Park |
| Parking Space Total | 4 |
| Plan | Vip47021 |
| Structure | Patio(s), Patio(s) |
Building
| Bathroom Total | 4 |
| Bedrooms Total | 3 |
| Constructed Date | 1990 |
| Cooling Type | Air Conditioned |
| Fireplace Present | Yes |
| Fireplace Total | 1 |
| Heating Type | Forced Air, Heat Pump |
| Size Interior | 2898 Sqft |
| Total Finished Area | 2898 Sqft |
| Type | House |
Land
| Acreage | No |
| Size Irregular | 15246 |
| Size Total | 15246 Sqft |
| Size Total Text | 15246 Sqft |
| Zoning Type | Residential |
Rooms
| Level | Type | Length | Width | Dimensions |
|---|---|---|---|---|
| Lower Level | Patio | 6 ft | 16 ft | 6 ft x 16 ft |
| Lower Level | Storage | 26 ft | 14 ft | 26 ft x 14 ft |
| Lower Level | Storage | 53 ft | 15 ft | 53 ft x 15 ft |
| Lower Level | Bathroom | 2-Piece | ||
| Lower Level | Office | 15 ft | 10 ft | 15 ft x 10 ft |
| Lower Level | Family Room | 24 ft | 14 ft | 24 ft x 14 ft |
| Main Level | Workshop | 11 ft | 16 ft | 11 ft x 16 ft |
| Main Level | Patio | 18 ft | 11 ft | 18 ft x 11 ft |
| Main Level | Bathroom | 2-Piece | ||
| Main Level | Dining Nook | 12 ft | 15 ft | 12 ft x 15 ft |
| Main Level | Laundry Room | 13 ft | 5 ft | 13 ft x 5 ft |
| Main Level | Office | 15 ft | 10 ft | 15 ft x 10 ft |
| Main Level | Ensuite | 4-Piece | ||
| Main Level | Bedroom | 11 ft | 10 ft | 11 ft x 10 ft |
| Main Level | Bedroom | 11 ft | 15 ft | 11 ft x 15 ft |
| Main Level | Bathroom | 4-Piece | ||
| Main Level | Primary Bedroom | 15 ft | 14 ft | 15 ft x 14 ft |
| Main Level | Kitchen | 10 ft | 13 ft | 10 ft x 13 ft |
| Main Level | Dining Room | 13 ft | 13 ft | 13 ft x 13 ft |
| Main Level | Living Room | 15 ft | 18 ft | 15 ft x 18 ft |
| Main Level | Entrance | 10 ft | 12 ft | 10 ft x 12 ft |
https://www.realtor.ca/real-estate/27652202/8594-kingcome-cres-north-saanich-dean-park

4440 Chatterton Way
Victoria, British Columbia V8X 5J2
(250) 744-3301
(800) 663-2121
(250) 744-3904
www.remax-camosun-victoria-bc.com/

4440 Chatterton Way
Victoria, British Columbia V8X 5J2
(250) 744-3301
(800) 663-2121
(250) 744-3904
www.remax-camosun-victoria-bc.com/
Interested?
Contact us for more information










