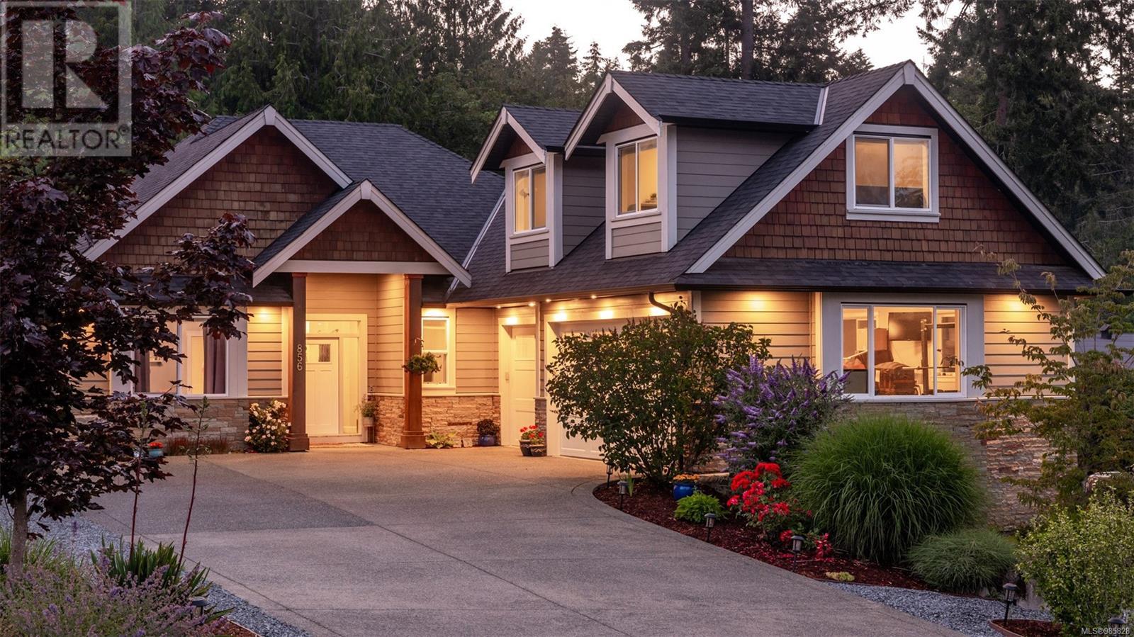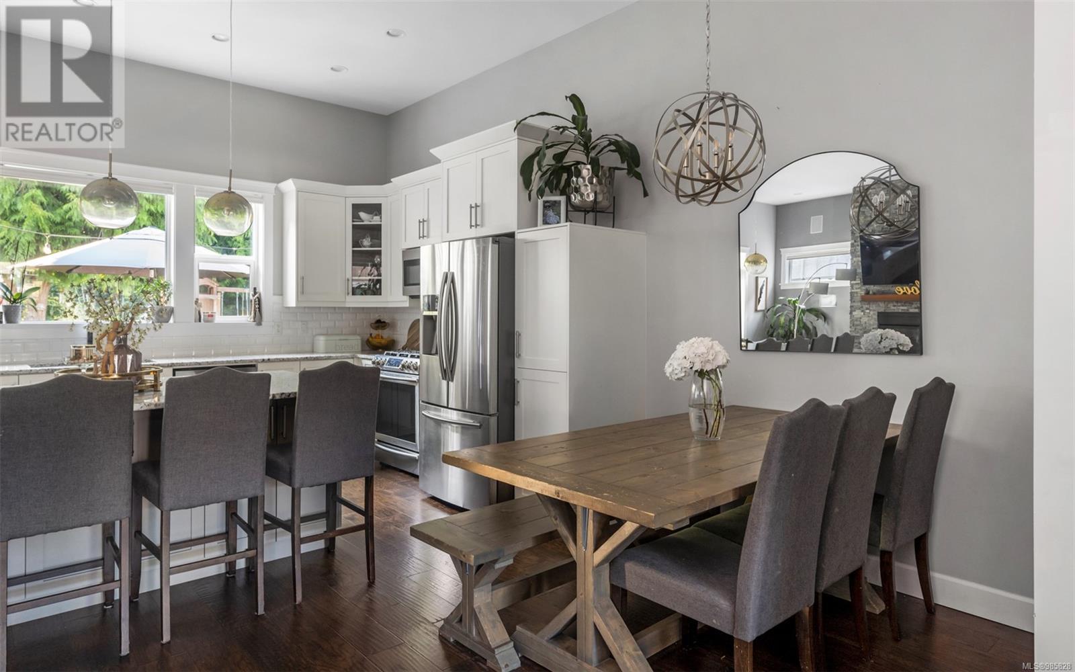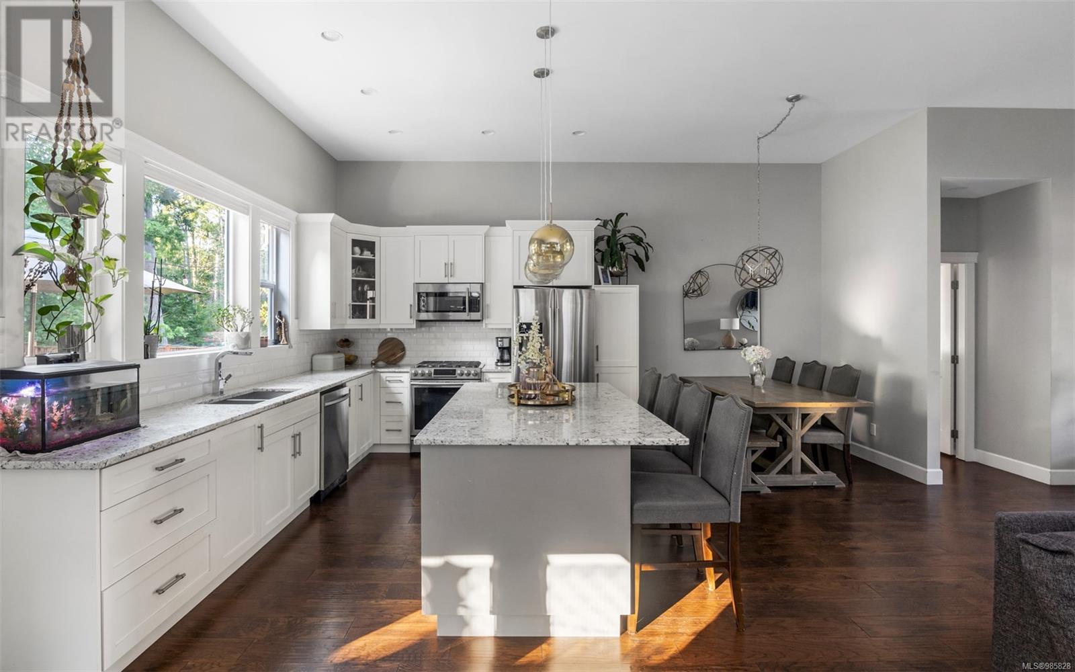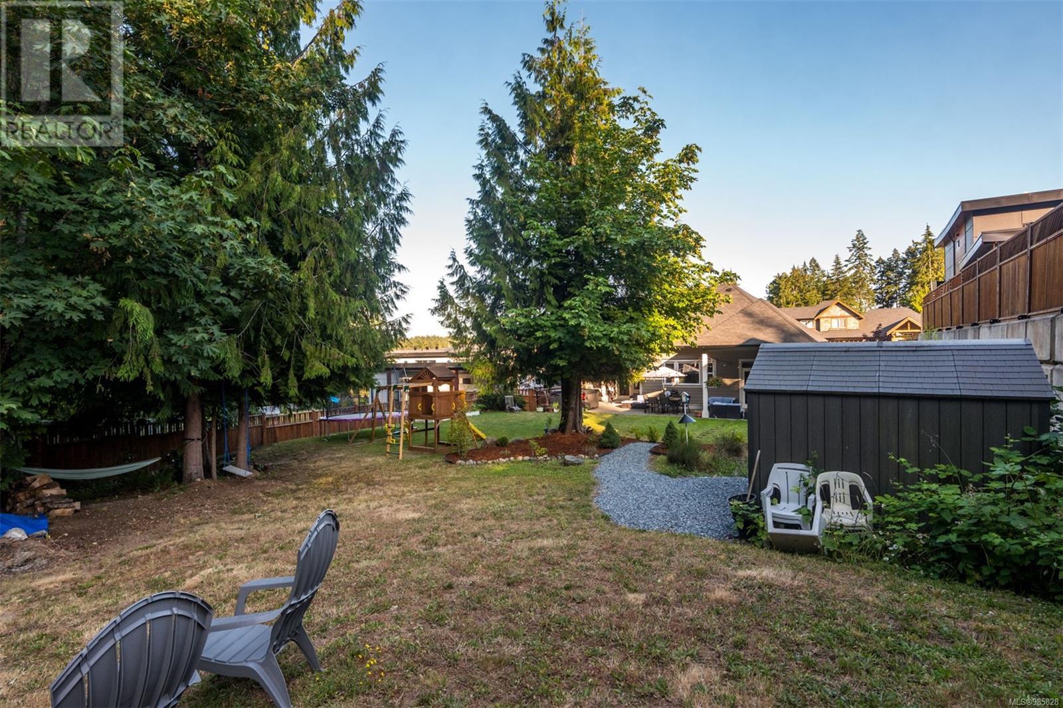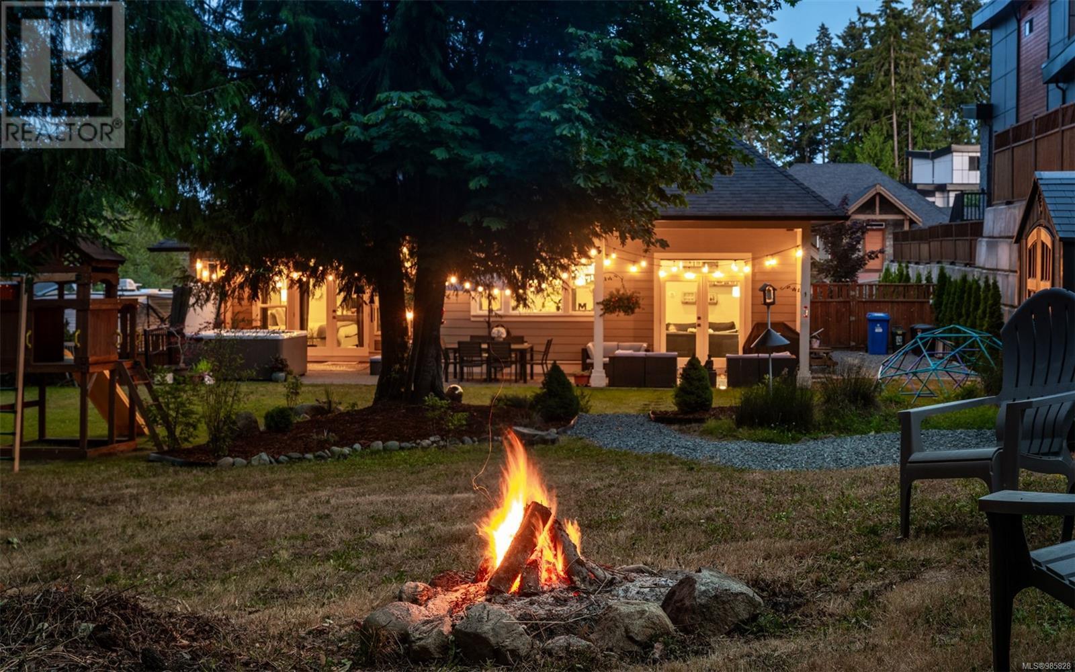856 Hayden Pl Mill Bay, British Columbia V0R 2P3
$1,347,000Maintenance,
$30 Monthly
Maintenance,
$30 MonthlyWelcome to 856 Hayden Place — where every detail has been thoughtfully crafted to invite a new chapter of comfort, connection, and possibility. More than just a home, this beautifully reimagined residence blends flexible living, indoor comfort, & expansive outdoor enjoyment. Every upgrade — from enhanced storage to curated living spaces — has been designed to enrich daily life & elevate your lifestyle. Move-in ready and designed for inspired living, this is a home where new memories are waiting to be made. Set on a 17,000+ sqft lot in the beloved Mill Bay community, this 2,782 sqft craftsman-style home features 4 bedrooms plus a den & 3 bathrooms. The grand main-level entry welcomes you with soaring 11-foot ceilings & leads into the heart of the home — a chef’s kitchen with granite countertops, abundant cabinetry, & generous natural light. French doors from the kitchen and living room lead to a large, fully fenced backyard — creating a seamless connection to the outdoors. Relax by the natural gas fireplace or step outside to gather under the covered patio, soak in the Beachcomber hot tub, or enjoy evenings around the fire pit. The expansive primary suite offers generous proportions, a spacious walk-in closet, & a luxurious 5-piece ensuite with double vanities, a soaker tub, and separate shower. Upstairs, the oversized loft presents a flexible bedroom & living area — ideal for guests, teens, or a private retreat. Additional highlights include a spacious 3-car garage offering incredible flexibility — whether you dream of an indoor gym, a workshop, or ample storage — along with a natural gas BBQ hookup and an oversized driveway with RV parking. Ideally located near shopping, recreation, and offering an easy commute to both Victoria and Duncan, 856 Hayden Place invites you to enjoy the best of the Cowichan Valley lifestyle. Explore Cobble Hill’s trails, sip local wines, stroll the Mill Bay Marina, and embrace the rhythm of vibrant West Coast living. (id:29647)
Property Details
| MLS® Number | 985828 |
| Property Type | Single Family |
| Neigbourhood | Mill Bay |
| Community Features | Pets Allowed, Family Oriented |
| Features | Cul-de-sac, Irregular Lot Size, Other |
| Parking Space Total | 10 |
| Plan | Eps3306 |
| Structure | Shed, Workshop, Patio(s) |
Building
| Bathroom Total | 3 |
| Bedrooms Total | 4 |
| Architectural Style | Other |
| Constructed Date | 2017 |
| Cooling Type | Central Air Conditioning |
| Fireplace Present | Yes |
| Fireplace Total | 1 |
| Heating Fuel | Natural Gas, Other |
| Heating Type | Forced Air, Heat Pump |
| Size Interior | 3696 Sqft |
| Total Finished Area | 2782 Sqft |
| Type | House |
Land
| Access Type | Road Access |
| Acreage | No |
| Size Irregular | 17860 |
| Size Total | 17860 Sqft |
| Size Total Text | 17860 Sqft |
| Zoning Description | R-3 |
| Zoning Type | Residential |
Rooms
| Level | Type | Length | Width | Dimensions |
|---|---|---|---|---|
| Second Level | Bedroom | 14'0 x 12'6 | ||
| Second Level | Family Room | 14'0 x 12'2 | ||
| Lower Level | Playroom | 12'0 x 14'0 | ||
| Lower Level | Office | 12'0 x 14'0 | ||
| Main Level | Patio | 16'9 x 9'0 | ||
| Main Level | Patio | 31'0 x 9'9 | ||
| Main Level | Patio | 14'0 x 9'9 | ||
| Main Level | Ensuite | 5-Piece | ||
| Main Level | Primary Bedroom | 16'8 x 13'9 | ||
| Main Level | Kitchen | 14'0 x 9'9 | ||
| Main Level | Living Room | 13'0 x 17'0 | ||
| Main Level | Dining Room | 9'0 x 9'0 | ||
| Main Level | Laundry Room | 7'4 x 10'0 | ||
| Main Level | Bathroom | 2-Piece | ||
| Main Level | Bedroom | 13'0 x 11'3 | ||
| Main Level | Bathroom | 4-Piece | ||
| Main Level | Bedroom | 10'5 x 11'3 | ||
| Main Level | Entrance | 8'4 x 6'5 |
https://www.realtor.ca/real-estate/28229456/856-hayden-pl-mill-bay-mill-bay

612 Yates St, Victoria, Bc V8w 1k9 Canada
Victoria, British Columbia V8W 1K9
(604) 620-6788
(604) 620-7970
Interested?
Contact us for more information


