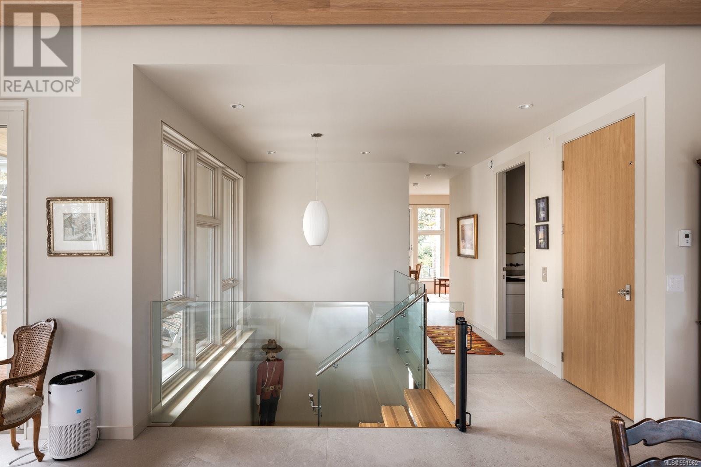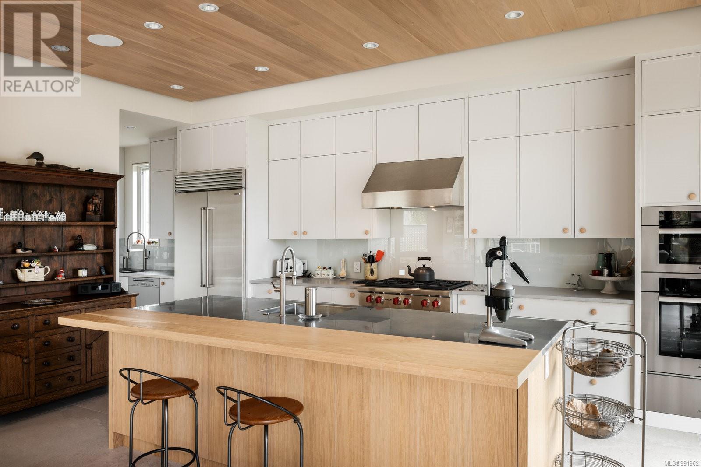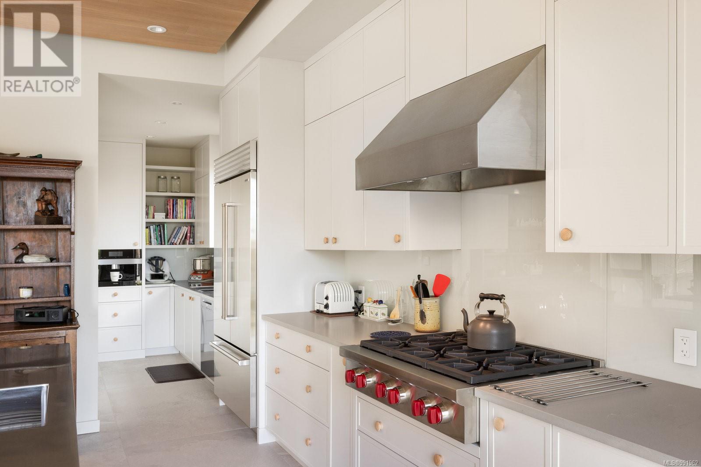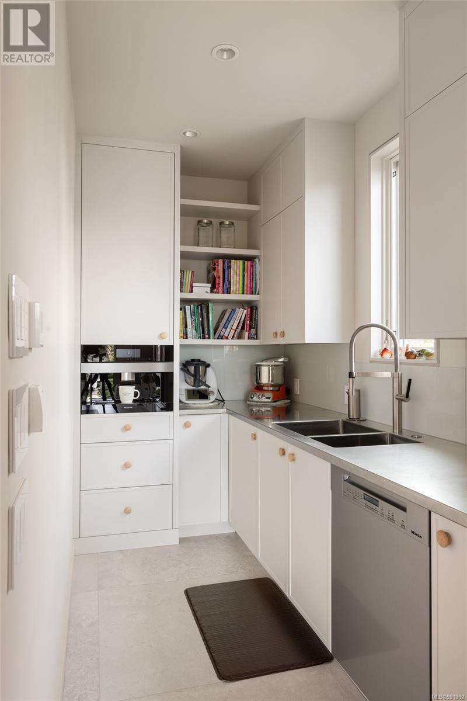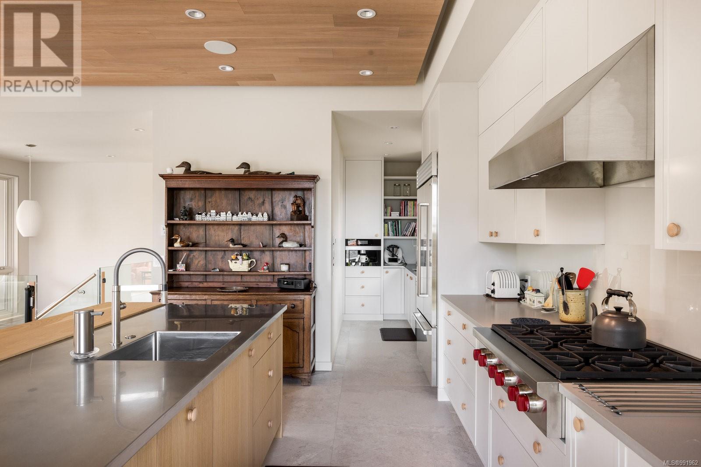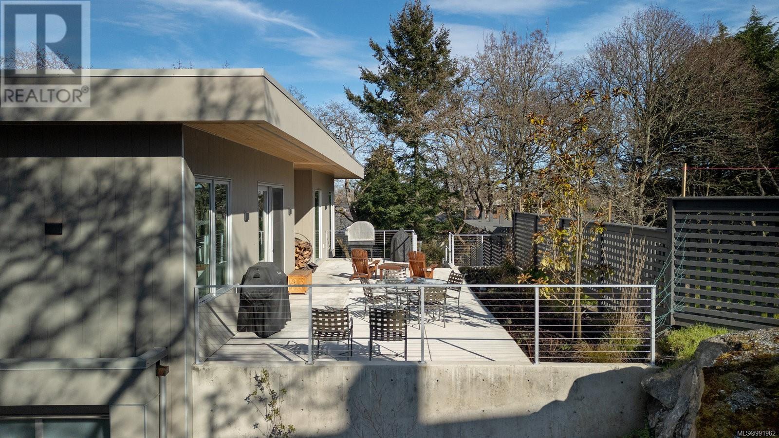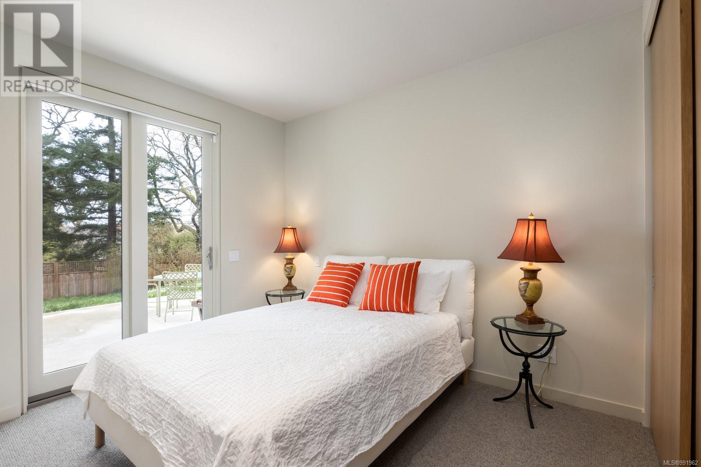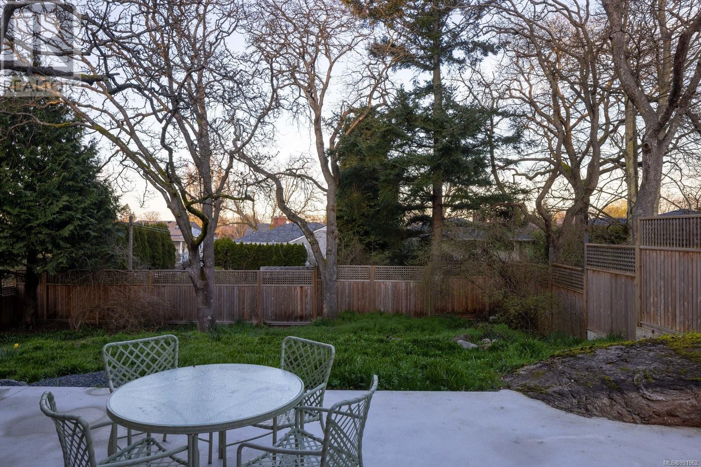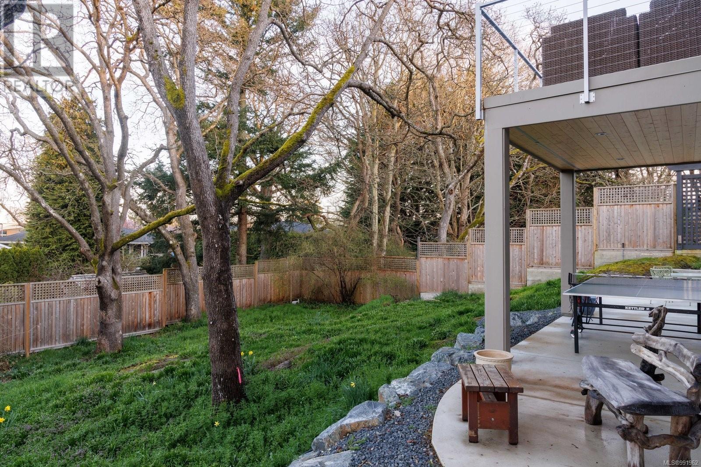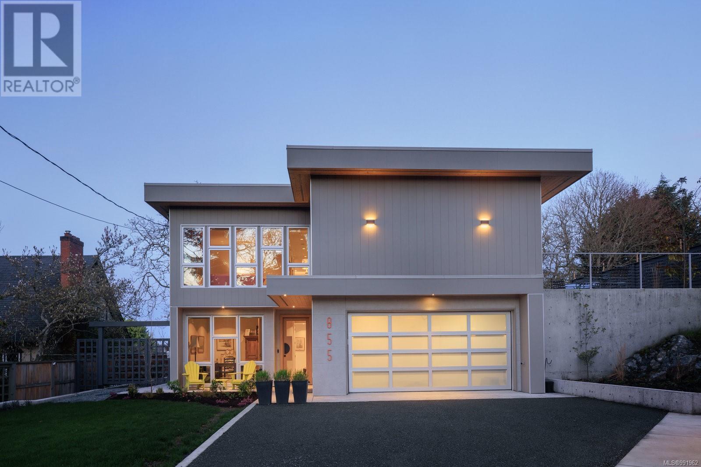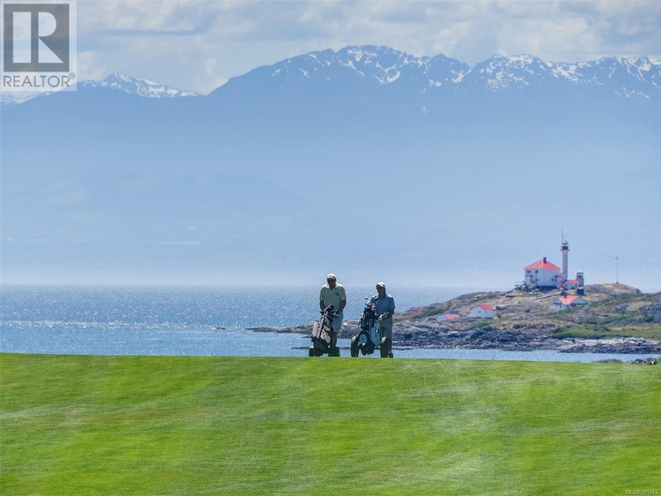855 Runnymede Pl Oak Bay, British Columbia V8S 2V7
$3,799,000
Stunning Modern Luxury Oak Bay Home nestled on a tranquil property overlooking a tree top meadow. This Bruce Wilkin Custom built home with southwest exposure captures natural light throughout the day, offering peaceful living on a serene 12,000+sqft property. The home features an elevator to seamlessly enjoy the upper open plan living area, including a den/office, Primary Bedroom & expansive deck & patio spaces. The chef's kitchen is a culinary dream, boasting a 6-burner gas stove, custom quality millwork, a large island & walk-in pantry w coffee bar. The Primary suite offers a spa-inspired ensuite with soaking tub & walk in closet. The entry level has 3 bedrooms, 2 full baths & a generous laundry room. Additional highlights include an attached garage & a detached garage/flex space w bathroom. Enjoy the proximity to Oak Bay Village, Victoria Golf Course & Oak Bay Marina. A perfect combination of modern luxury and age in place living in this coveted Oak Bay location. (id:29647)
Property Details
| MLS® Number | 991962 |
| Property Type | Single Family |
| Neigbourhood | South Oak Bay |
| Features | Central Location, Private Setting, Other |
| Parking Space Total | 4 |
| Plan | Epp105661 |
| Structure | Patio(s), Patio(s), Patio(s), Patio(s) |
Building
| Bathroom Total | 5 |
| Bedrooms Total | 4 |
| Architectural Style | Contemporary |
| Constructed Date | 2024 |
| Cooling Type | See Remarks |
| Fireplace Present | Yes |
| Fireplace Total | 1 |
| Heating Fuel | Other |
| Heating Type | Heat Pump |
| Size Interior | 2769 Sqft |
| Total Finished Area | 2769 Sqft |
| Type | House |
Land
| Access Type | Road Access |
| Acreage | No |
| Size Irregular | 12163 |
| Size Total | 12163 Sqft |
| Size Total Text | 12163 Sqft |
| Zoning Description | Rs-4 |
| Zoning Type | Residential |
Rooms
| Level | Type | Length | Width | Dimensions |
|---|---|---|---|---|
| Lower Level | Patio | 38 ft | 15 ft | 38 ft x 15 ft |
| Lower Level | Bedroom | 11 ft | 10 ft | 11 ft x 10 ft |
| Lower Level | Bathroom | 3-Piece | ||
| Lower Level | Bathroom | 4-Piece | ||
| Lower Level | Bedroom | 11 ft | 11 ft | 11 ft x 11 ft |
| Lower Level | Laundry Room | 12 ft | 5 ft | 12 ft x 5 ft |
| Lower Level | Bedroom | 11 ft | 10 ft | 11 ft x 10 ft |
| Lower Level | Entrance | 9 ft | 5 ft | 9 ft x 5 ft |
| Main Level | Patio | 34 ft | 15 ft | 34 ft x 15 ft |
| Main Level | Patio | 11 ft | 9 ft | 11 ft x 9 ft |
| Main Level | Patio | 12 ft | 11 ft | 12 ft x 11 ft |
| Main Level | Balcony | 14 ft | 11 ft | 14 ft x 11 ft |
| Main Level | Ensuite | 5-Piece | ||
| Main Level | Primary Bedroom | 16 ft | 13 ft | 16 ft x 13 ft |
| Main Level | Office | 16 ft | 14 ft | 16 ft x 14 ft |
| Main Level | Bathroom | 2-Piece | ||
| Main Level | Kitchen | 29 ft | 10 ft | 29 ft x 10 ft |
| Main Level | Dining Room | 18 ft | 13 ft | 18 ft x 13 ft |
| Main Level | Living Room | 18 ft | 13 ft | 18 ft x 13 ft |
| Auxiliary Building | Bathroom | 2-Piece |
https://www.realtor.ca/real-estate/28104791/855-runnymede-pl-oak-bay-south-oak-bay

2249 Oak Bay Ave
Victoria, British Columbia V8R 1G4
(778) 433-8885

2249 Oak Bay Ave
Victoria, British Columbia V8R 1G4
(778) 433-8885

2558 Sinclair Rd
Victoria, British Columbia V8N 1B8
(250) 477-1100
(250) 477-1150
www.century21queenswood.ca/
Interested?
Contact us for more information








