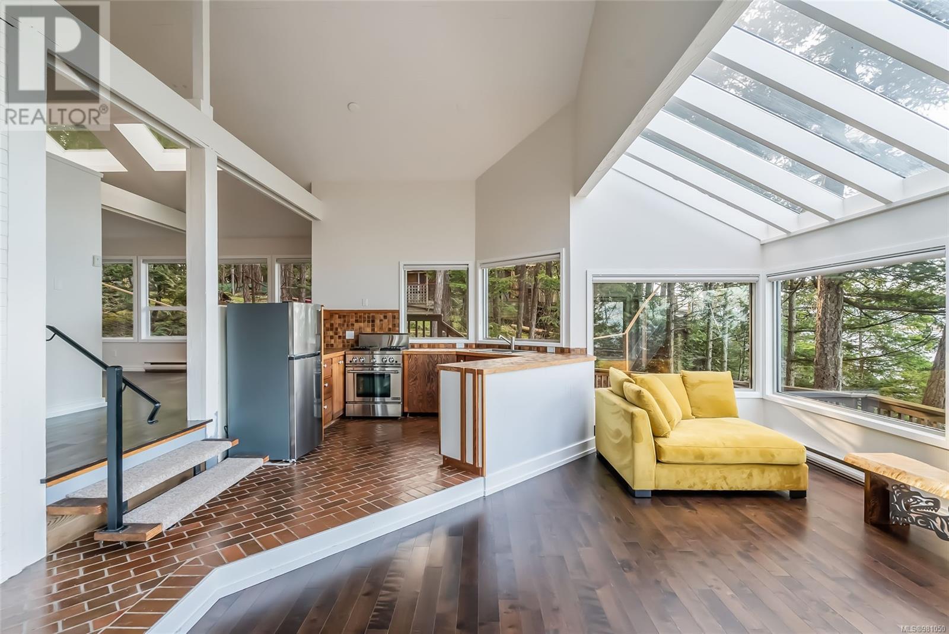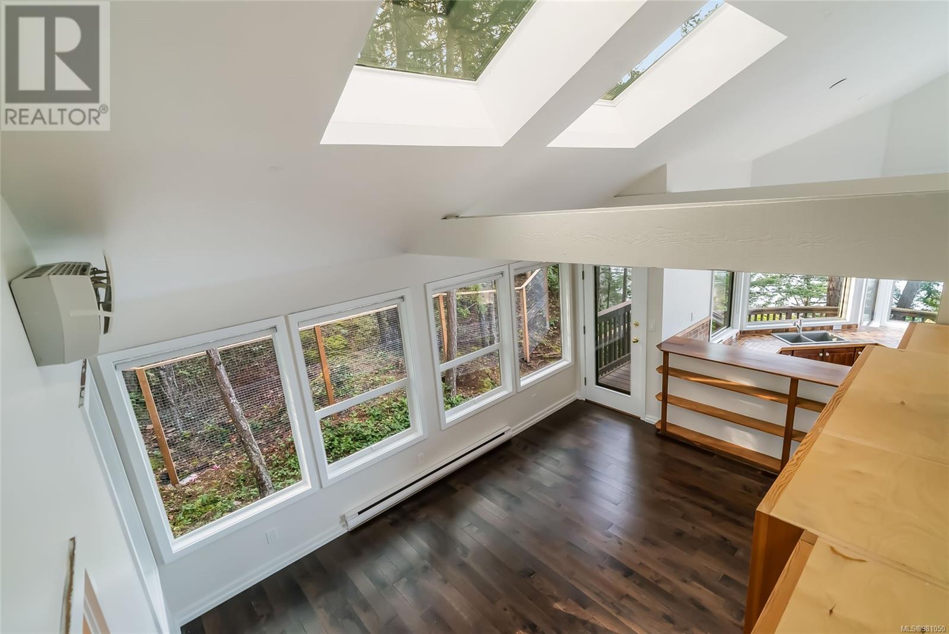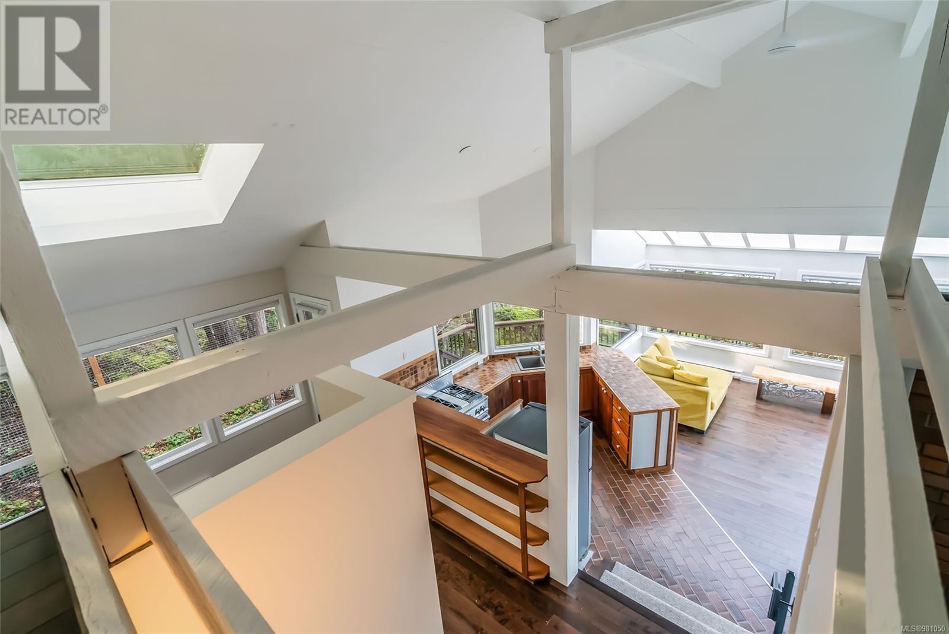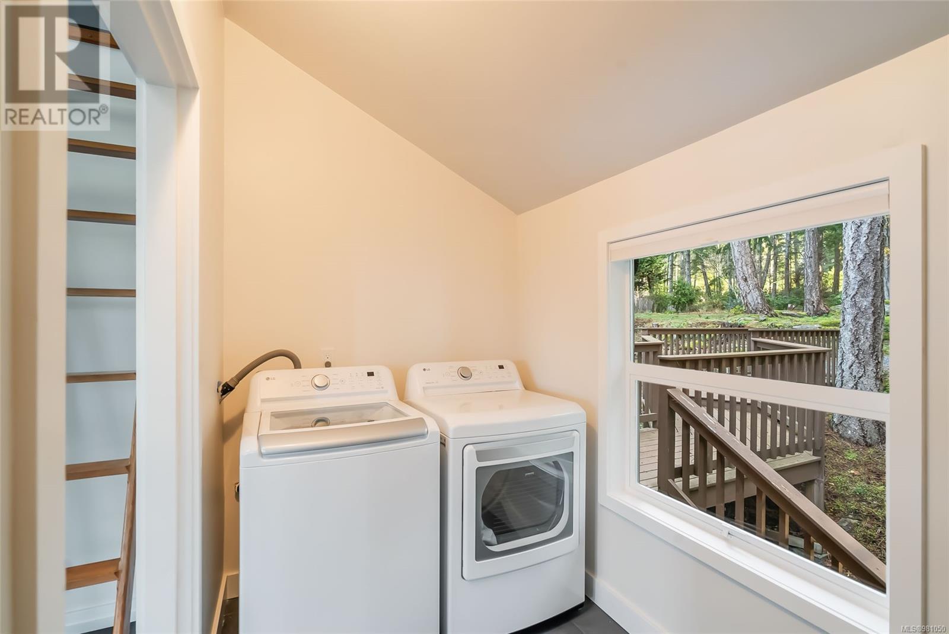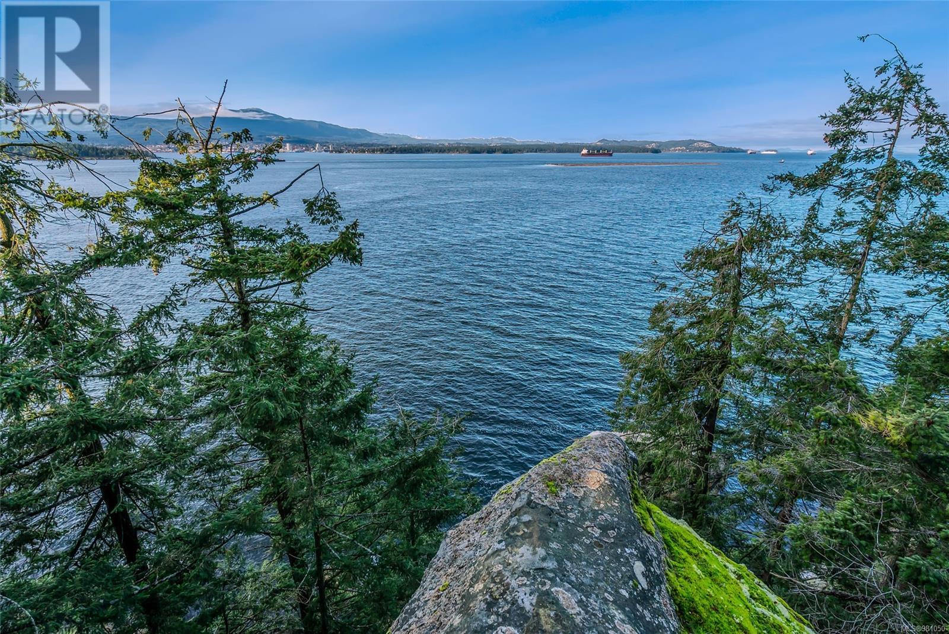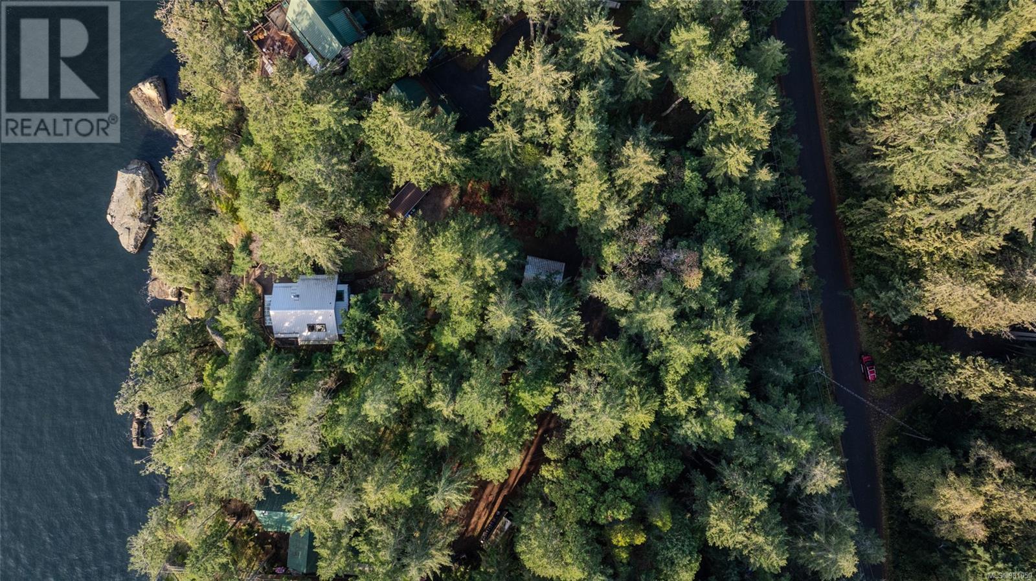851 Canso Rd Gabriola Island, British Columbia V0R 1X2
$950,000
Perched high on a 0.88-acre West-facing bluff, this custom home offers a rare opportunity to enjoy privacy, peace, and quiet, surrounded by eagles and other wildlife. The expansive decks provide stunning views of sunsets and offer a perfect spot for stargazing. The open-concept interior features vaulted ceilings, skylights, and warm natural light that creates a seamless connection to the surrounding landscape. The kitchen invites personal touches, whether enjoyed as is or as a blank canvas for a dream design. This home blends rustic charm with modern self-sufficiencies. A heat pump provides efficient heating and cooling, and a commercial-grade generator with new propane systems makes it a haven for sustainable living. Outdoors, multiple decks provide spaces for entertaining or peaceful solitude. Thoughtfully upgraded with practical comforts, this home retains its cozy, cabin-like feel while offering all the amenities for modern living. It’s more than just a home—it’s a private sanctuary where nature, comfort, and sustainability meet. (id:29647)
Property Details
| MLS® Number | 981050 |
| Property Type | Single Family |
| Neigbourhood | Gabriola Island |
| Features | Private Setting, Other |
| Parking Space Total | 4 |
| Plan | Vip20815 |
| View Type | Mountain View, Ocean View |
| Water Front Type | Waterfront On Ocean |
Building
| Bathroom Total | 1 |
| Bedrooms Total | 1 |
| Appliances | Refrigerator, Stove, Washer, Dryer |
| Architectural Style | Westcoast |
| Constructed Date | 1982 |
| Cooling Type | Air Conditioned |
| Fireplace Present | Yes |
| Fireplace Total | 1 |
| Heating Fuel | Electric, Wood |
| Heating Type | Baseboard Heaters, Heat Pump |
| Size Interior | 1040 Sqft |
| Total Finished Area | 1040 Sqft |
| Type | House |
Land
| Acreage | No |
| Size Irregular | 0.88 |
| Size Total | 0.88 Ac |
| Size Total Text | 0.88 Ac |
| Zoning Description | Srr |
| Zoning Type | Residential |
Rooms
| Level | Type | Length | Width | Dimensions |
|---|---|---|---|---|
| Main Level | Dining Room | 11 ft | 12 ft | 11 ft x 12 ft |
| Main Level | Laundry Room | 8 ft | 5 ft | 8 ft x 5 ft |
| Main Level | Family Room | 14 ft | 7 ft | 14 ft x 7 ft |
| Main Level | Kitchen | 14 ft | 12 ft | 14 ft x 12 ft |
| Main Level | Den | 13 ft | 16 ft | 13 ft x 16 ft |
| Main Level | Entrance | 5 ft | 15 ft | 5 ft x 15 ft |
| Main Level | Ensuite | 3-Piece | ||
| Main Level | Primary Bedroom | 12 ft | 15 ft | 12 ft x 15 ft |
https://www.realtor.ca/real-estate/27721902/851-canso-rd-gabriola-island-gabriola-island

755 Humboldt St
Victoria, British Columbia V8W 1B1
(250) 388-5882
(250) 388-9636
Interested?
Contact us for more information














