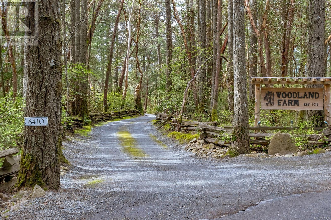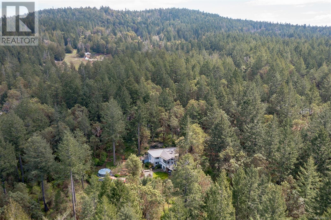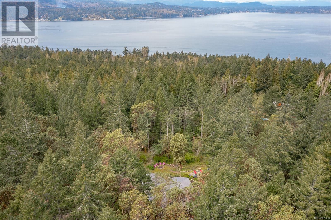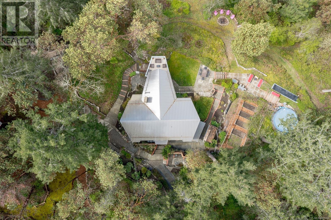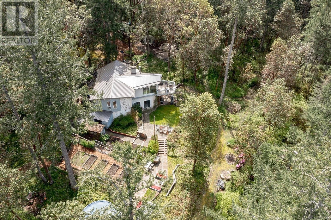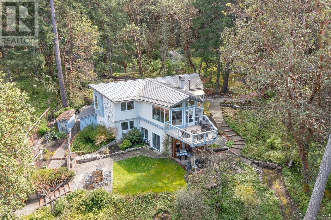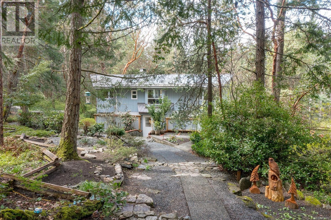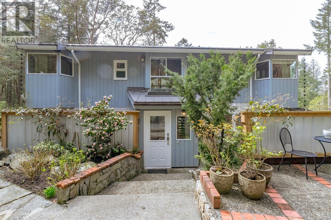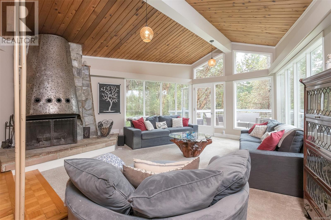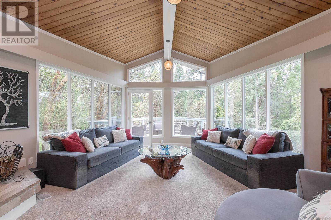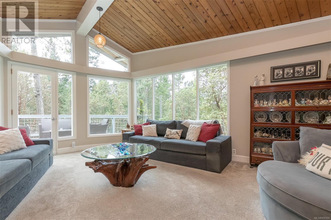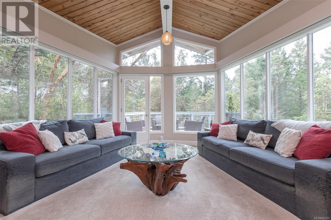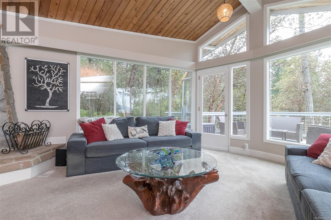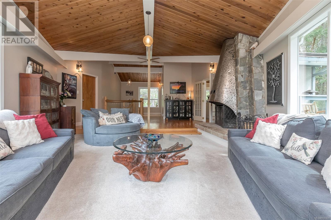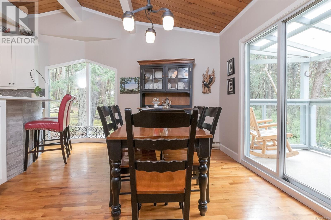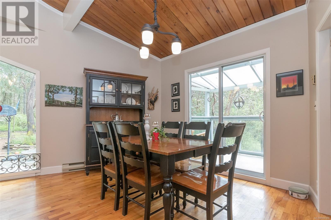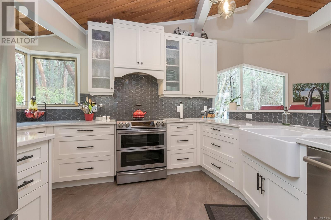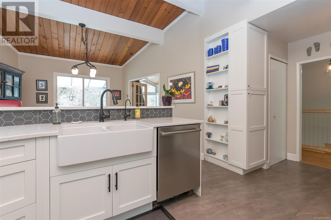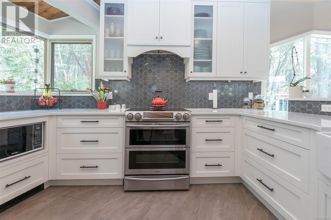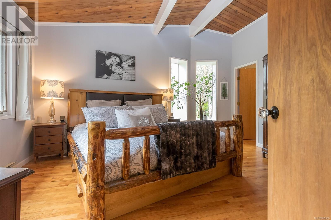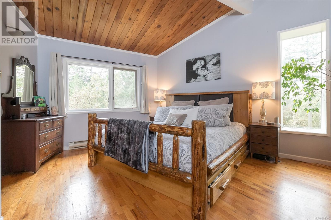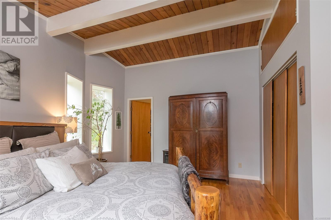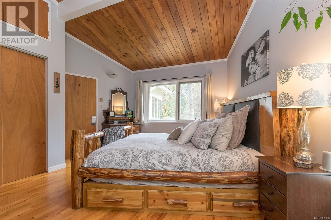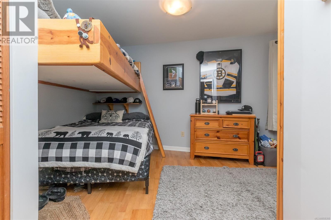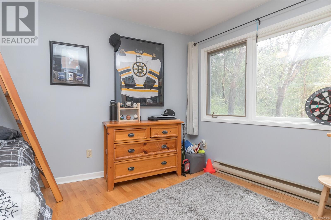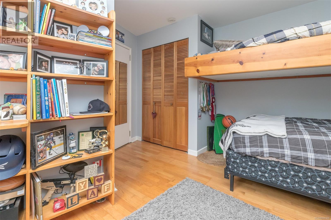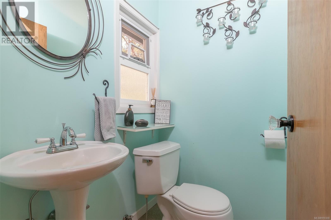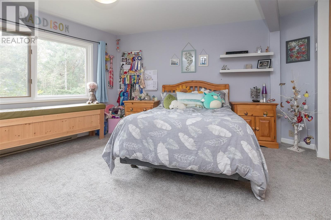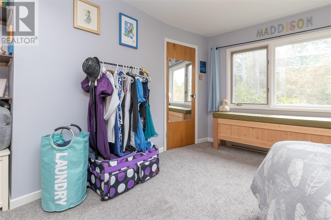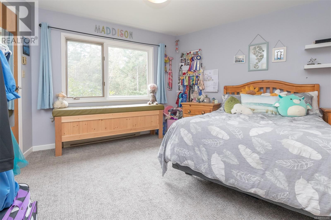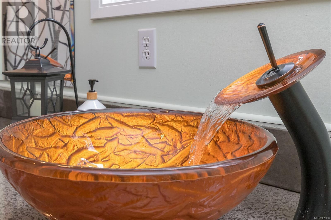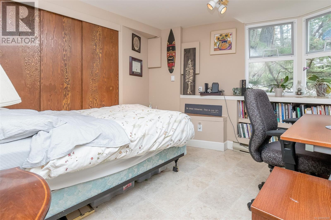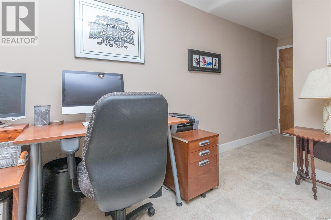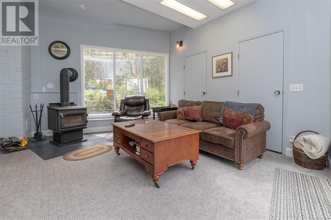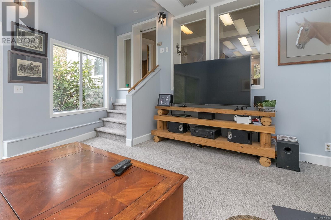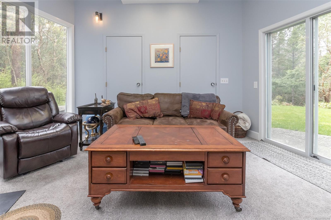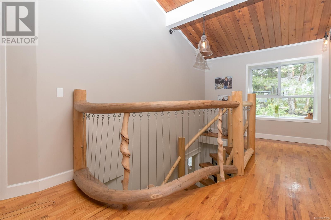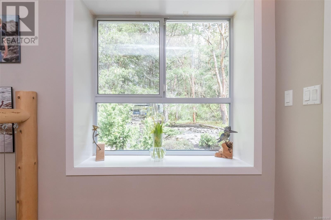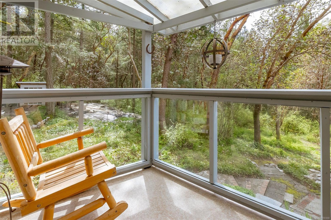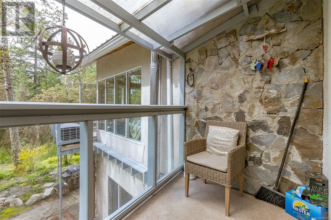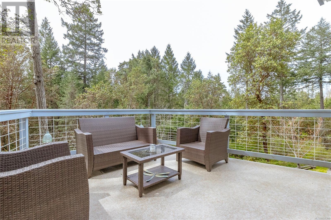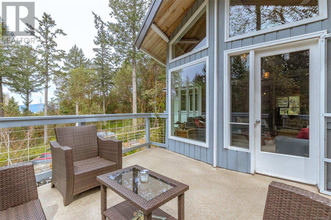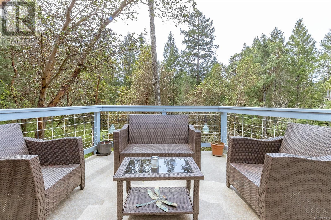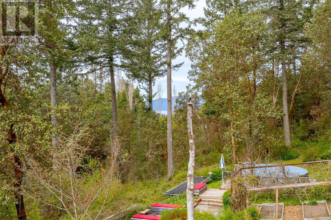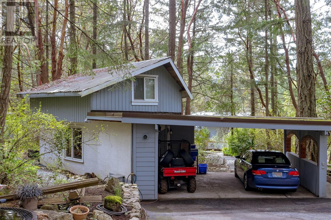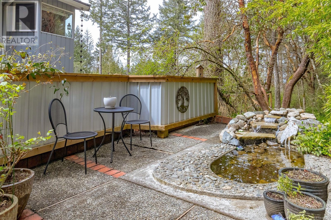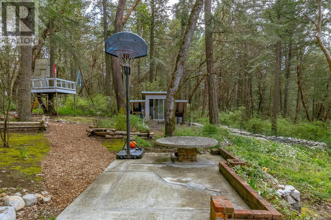8410 Alec Rd Central Saanich, British Columbia V8M 1S4
$1,779,000
Welcome to 'Woodland Farm' a 5 acre rural retreat boasting an updated & architecturally unique 2,800 sq/ft 4 bed/3 bath main house & a standalone 'carriage' house w/ one bed accommodation. This property would suit the growing family, multi-generational living or those looking for space & privacy. Inside, the center jewel kitchen has been professionally updated & includes SS appliances, stone counters & an eating bar. The generous living & dining rooms are flooded w/ natural light & provide direct access to the decks which immerse you in the outdoors. Sizable primary bedroom w/ 4-piece ensuite. A thoughtful layout with a great division of space, 3 other bedrooms on the lower level, along with a family room, laundry & 4-piece bath. Wood floors, vaulted ceilings & a feature floating curved staircase. Metal roof, 2014 septic system, distant ocean glimpses, raised garden beds, firepit area, side-by-side trails & much more. Offering the best of rural living! (id:29647)
Property Details
| MLS® Number | 959300 |
| Property Type | Single Family |
| Neigbourhood | Saanichton |
| Features | Acreage, Central Location, Park Setting, Private Setting, Wooded Area, Irregular Lot Size, Other |
| Parking Space Total | 10 |
| Plan | Vip14256 |
| Structure | Barn, Workshop, Patio(s) |
| View Type | Mountain View, Ocean View |
Building
| Bathroom Total | 4 |
| Bedrooms Total | 5 |
| Architectural Style | Westcoast |
| Constructed Date | 1965 |
| Cooling Type | None |
| Fireplace Present | Yes |
| Fireplace Total | 2 |
| Heating Fuel | Electric, Wood |
| Heating Type | Baseboard Heaters |
| Size Interior | 3362 Sqft |
| Total Finished Area | 3362 Sqft |
| Type | House |
Land
| Access Type | Road Access |
| Acreage | Yes |
| Size Irregular | 5 |
| Size Total | 5 Ac |
| Size Total Text | 5 Ac |
| Zoning Description | Re-1 |
| Zoning Type | Residential |
Rooms
| Level | Type | Length | Width | Dimensions |
|---|---|---|---|---|
| Lower Level | Storage | 6 ft | 10 ft | 6 ft x 10 ft |
| Lower Level | Patio | 12 ft | 11 ft | 12 ft x 11 ft |
| Lower Level | Laundry Room | 6 ft | 9 ft | 6 ft x 9 ft |
| Lower Level | Bathroom | 5-Piece | ||
| Lower Level | Family Room | 15 ft | 15 ft | 15 ft x 15 ft |
| Lower Level | Bedroom | 11 ft | 12 ft | 11 ft x 12 ft |
| Lower Level | Bedroom | 14 ft | 12 ft | 14 ft x 12 ft |
| Lower Level | Bedroom | 11 ft | 14 ft | 11 ft x 14 ft |
| Lower Level | Entrance | 10 ft | 10 ft | 10 ft x 10 ft |
| Main Level | Bathroom | 2-Piece | ||
| Main Level | Balcony | 9 ft | 5 ft | 9 ft x 5 ft |
| Main Level | Ensuite | 4-Piece | ||
| Main Level | Primary Bedroom | 13 ft | 16 ft | 13 ft x 16 ft |
| Main Level | Kitchen | 15 ft | 11 ft | 15 ft x 11 ft |
| Main Level | Dining Room | 13 ft | 12 ft | 13 ft x 12 ft |
| Main Level | Living Room | 15 ft | 18 ft | 15 ft x 18 ft |
| Other | Bathroom | 3-Piece | ||
| Other | Bedroom | 18 ft | 15 ft | 18 ft x 15 ft |
| Other | Kitchen | 18 ft | 13 ft | 18 ft x 13 ft |
| Auxiliary Building | Other | 18 ft | 15 ft | 18 ft x 15 ft |
| Auxiliary Building | Other | 18 ft | 13 ft | 18 ft x 13 ft |
https://www.realtor.ca/real-estate/26707620/8410-alec-rd-central-saanich-saanichton

107-2360 Beacon Ave
Sidney, British Columbia V8L 1X3
(250) 656-3486
(778) 426-8214
Interested?
Contact us for more information


