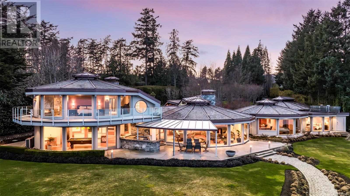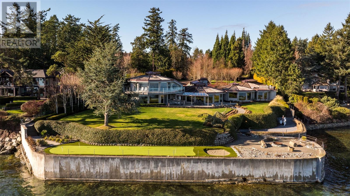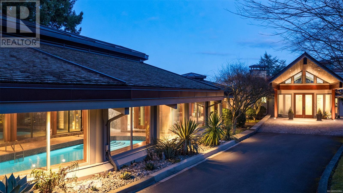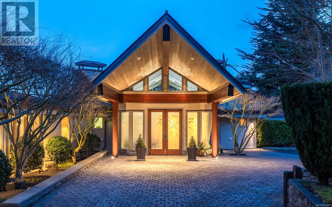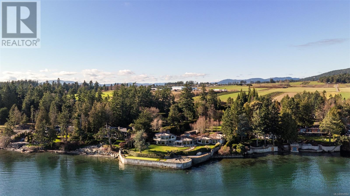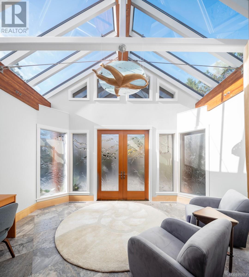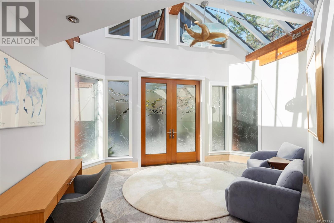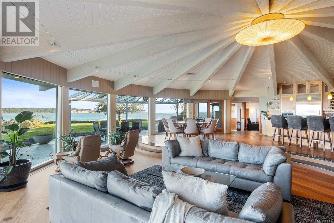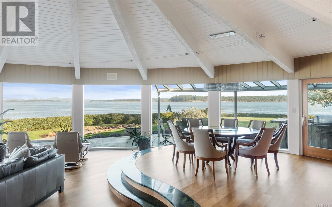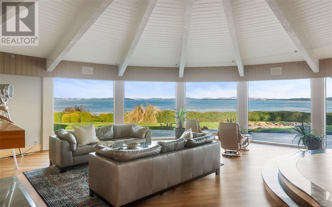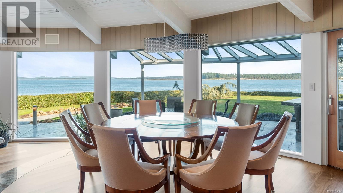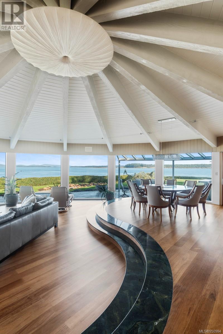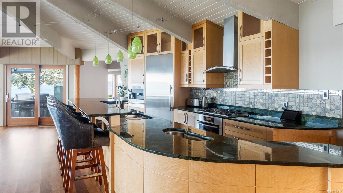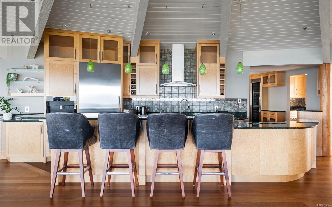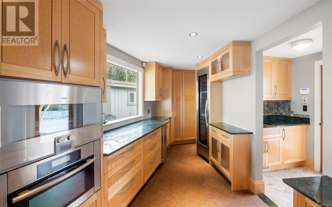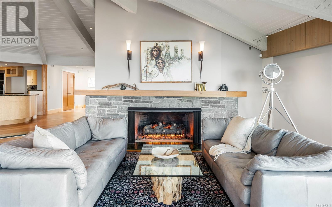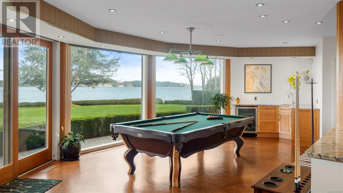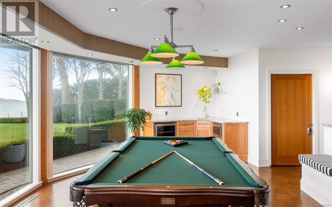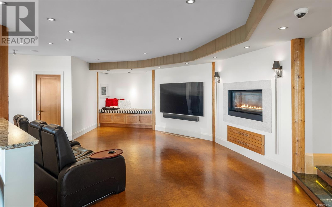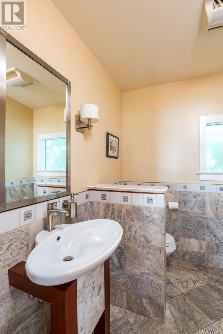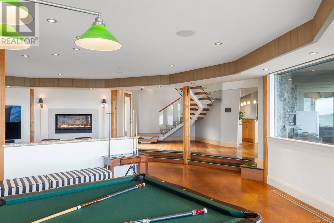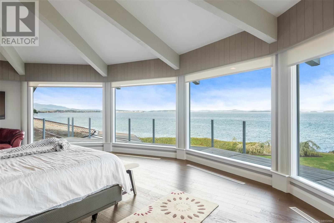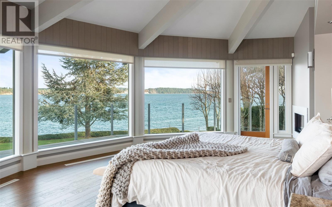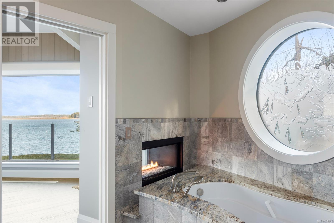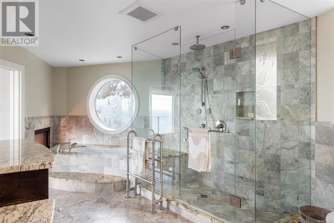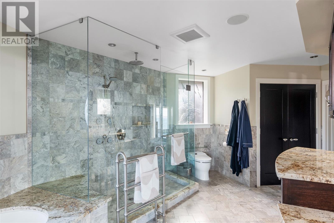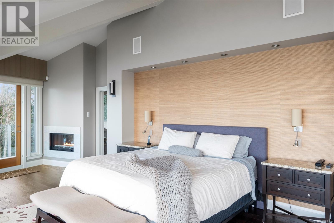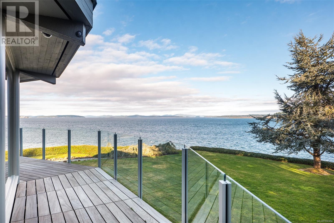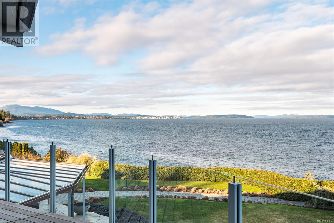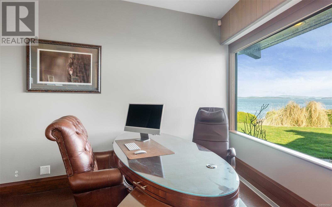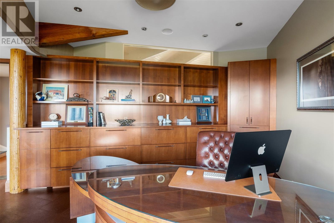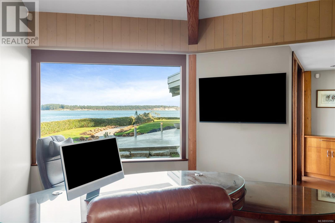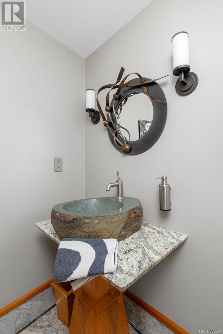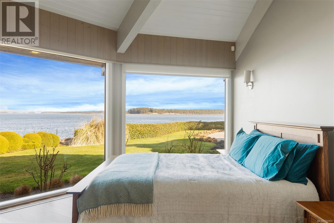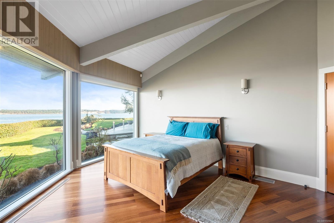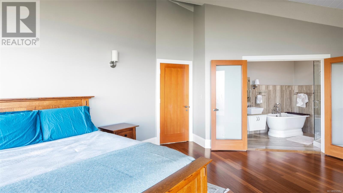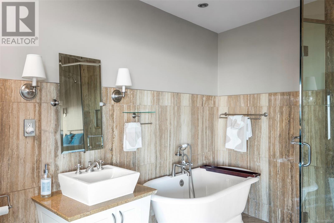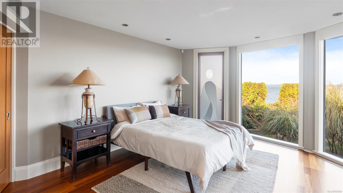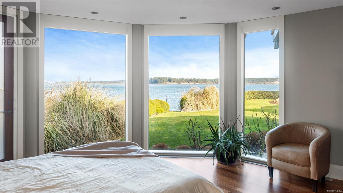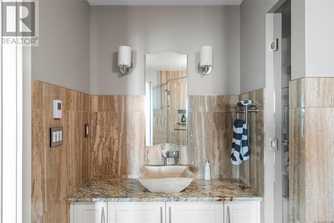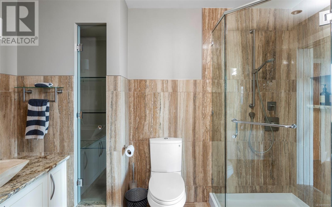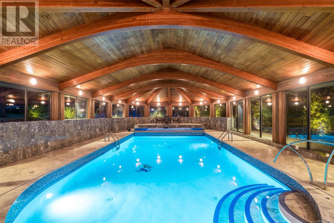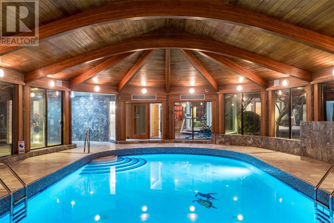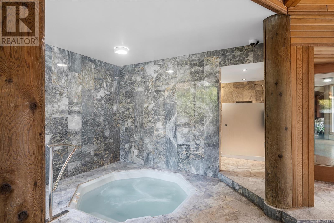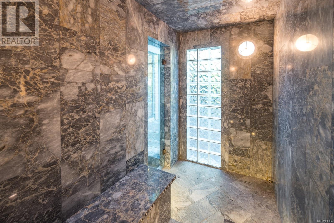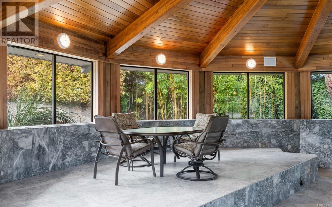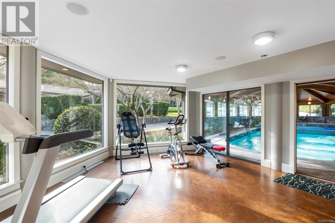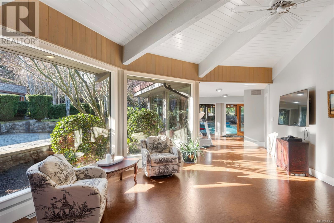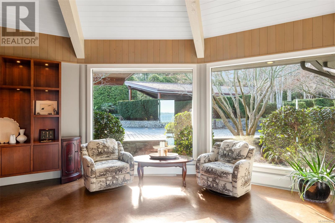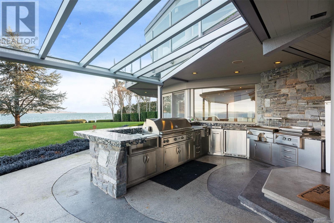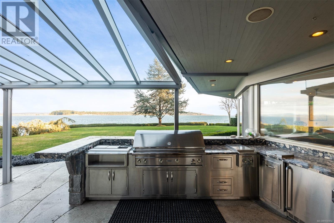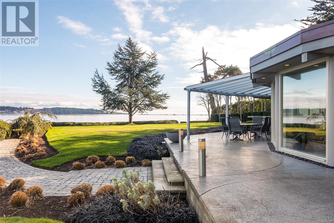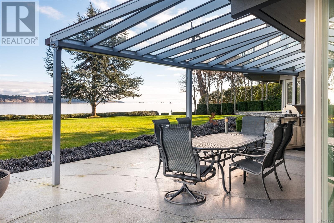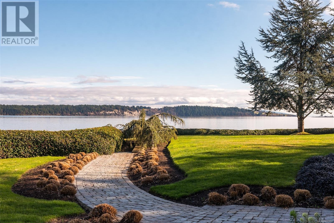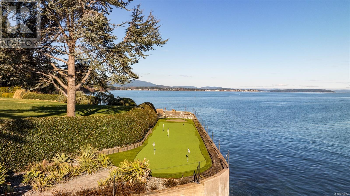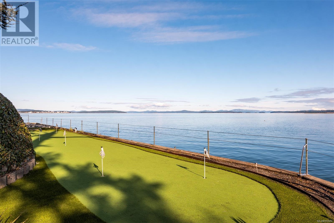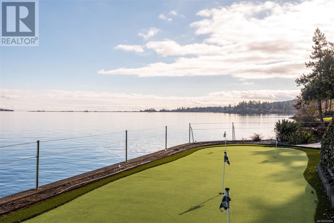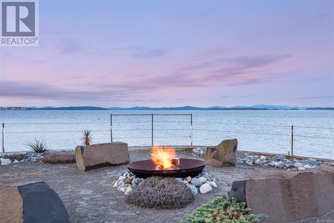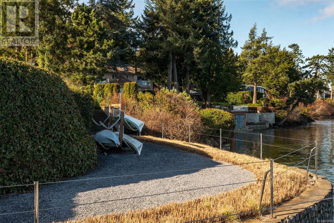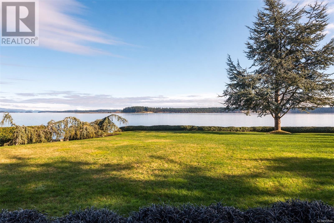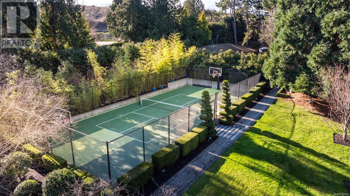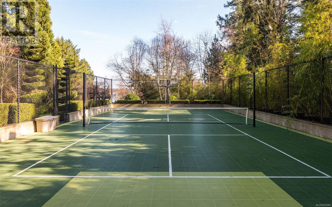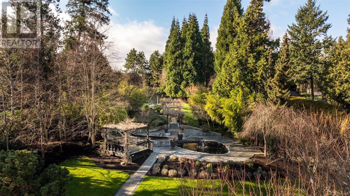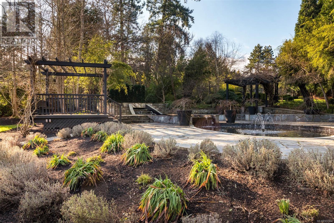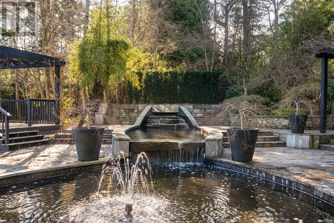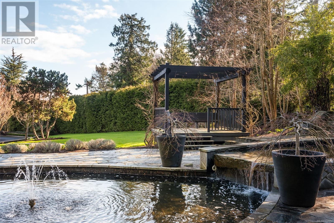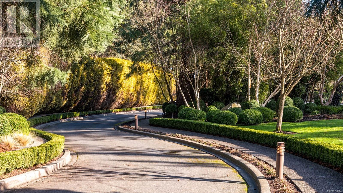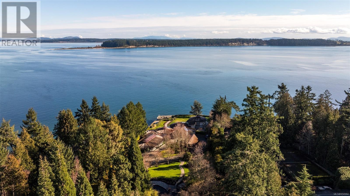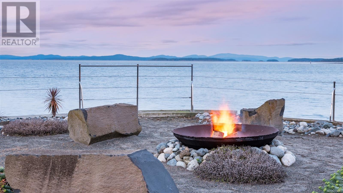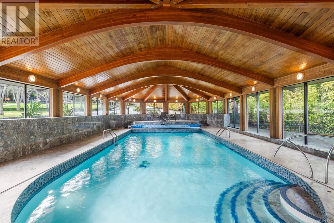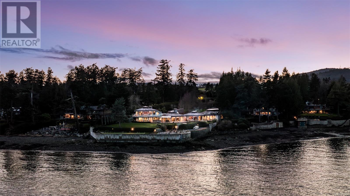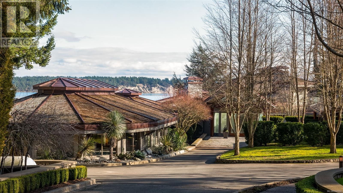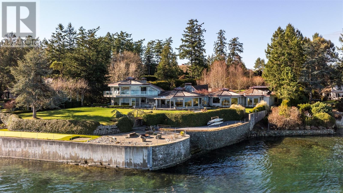8355 Lochside Dr Central Saanich, British Columbia V8M 1T9
$6,500,000
Oceanfront living redefined! Immerse yourself in the epitome of coastal elegance w/this gated oasis spanning 2.2 acres of bespoke waterfront living. Truly a rare opportunity, this luxury estate was custom designed by JC Scott to offer unobstructed Ocean vistas while seamlessly blending sinuous architectural elements w/natural finishes! Feel at peace the moment you enter the property & begin to meander the S-curved driveway through designer gardens & down to the stunning porte-cochere. The open West Coast Beach inspired home boasts 5780 sq/ft of primarily main floor living. Floor-to-ceiling glass windows throughout allow an enhanced sense of openness to your panoramic views. Pure sophistication is showcased in the elegant primary suite & ensuite situated on the second level. A world class indoor pool w/lap feature, hot tub & steam room is accented w/a featured beamed ceiling. Complete w/Over 250ft of low bank waterfront, outdoor kitchen & a private Sports court for indulgent recreation! (id:29647)
Property Details
| MLS® Number | 950984 |
| Property Type | Single Family |
| Neigbourhood | Turgoose |
| Features | Private Setting, Other |
| Parking Space Total | 10 |
| Plan | Vip4863 |
| Structure | Patio(s), Patio(s), Patio(s), Patio(s), Patio(s), Patio(s) |
| View Type | Mountain View, Ocean View |
| Water Front Type | Waterfront On Ocean |
Building
| Bathroom Total | 6 |
| Bedrooms Total | 3 |
| Constructed Date | 1975 |
| Cooling Type | Air Conditioned |
| Fireplace Present | Yes |
| Fireplace Total | 3 |
| Heating Fuel | Electric, Natural Gas, Other |
| Heating Type | Heat Pump |
| Size Interior | 11629 Sqft |
| Total Finished Area | 5780 Sqft |
| Type | House |
Land
| Acreage | Yes |
| Size Irregular | 2.2 |
| Size Total | 2.2 Ac |
| Size Total Text | 2.2 Ac |
| Zoning Type | Residential |
Rooms
| Level | Type | Length | Width | Dimensions |
|---|---|---|---|---|
| Second Level | Ensuite | 5-Piece | ||
| Second Level | Primary Bedroom | 33 ft | 16 ft | 33 ft x 16 ft |
| Main Level | Indoor Pool Room | 21 ft | 12 ft | 21 ft x 12 ft |
| Main Level | Other | 16 ft | 13 ft | 16 ft x 13 ft |
| Main Level | Patio | 37 ft | 11 ft | 37 ft x 11 ft |
| Main Level | Patio | 23 ft | 12 ft | 23 ft x 12 ft |
| Main Level | Utility Room | 20 ft | 10 ft | 20 ft x 10 ft |
| Main Level | Patio | 15 ft | 37 ft | 15 ft x 37 ft |
| Main Level | Patio | 24 ft | 24 ft | 24 ft x 24 ft |
| Main Level | Indoor Pool Room | 63 ft | 33 ft | 63 ft x 33 ft |
| Main Level | Sauna | 10 ft | 5 ft | 10 ft x 5 ft |
| Main Level | Bathroom | 3-Piece | ||
| Main Level | Ensuite | 3-Piece | ||
| Main Level | Ensuite | 4-Piece | ||
| Main Level | Bedroom | 21 ft | 16 ft | 21 ft x 16 ft |
| Main Level | Bedroom | 27 ft | 16 ft | 27 ft x 16 ft |
| Main Level | Office | 14 ft | 17 ft | 14 ft x 17 ft |
| Main Level | Exercise Room | 17 ft | 22 ft | 17 ft x 22 ft |
| Main Level | Sitting Room | 16 ft | 24 ft | 16 ft x 24 ft |
| Main Level | Bathroom | 2-Piece | ||
| Main Level | Media | 24 ft | 16 ft | 24 ft x 16 ft |
| Main Level | Games Room | 33 ft | 16 ft | 33 ft x 16 ft |
| Main Level | Living Room | 21 ft | 25 ft | 21 ft x 25 ft |
| Main Level | Dining Room | 20 ft | 15 ft | 20 ft x 15 ft |
| Main Level | Bathroom | 2-Piece | ||
| Main Level | Kitchen | 25 ft | 10 ft | 25 ft x 10 ft |
| Main Level | Other | 17 ft | 8 ft | 17 ft x 8 ft |
| Main Level | Mud Room | 6 ft | 6 ft | 6 ft x 6 ft |
| Main Level | Entrance | 15 ft | 12 ft | 15 ft x 12 ft |
| Other | Patio | 35 ft | 27 ft | 35 ft x 27 ft |
| Other | Patio | 17 ft | 20 ft | 17 ft x 20 ft |
| Other | Storage | 10 ft | 10 ft | 10 ft x 10 ft |
| Other | Other | 36 ft | 80 ft | 36 ft x 80 ft |
https://www.realtor.ca/real-estate/26511100/8355-lochside-dr-central-saanich-turgoose

150-805 Cloverdale Ave
Victoria, British Columbia V8X 2S9
(250) 384-8124
(800) 665-5303
(250) 380-6355
www.pembertonholmes.com/

150-805 Cloverdale Ave
Victoria, British Columbia V8X 2S9
(250) 384-8124
(800) 665-5303
(250) 380-6355
www.pembertonholmes.com/

150-805 Cloverdale Ave
Victoria, British Columbia V8X 2S9
(250) 384-8124
(800) 665-5303
(250) 380-6355
www.pembertonholmes.com/
Interested?
Contact us for more information


