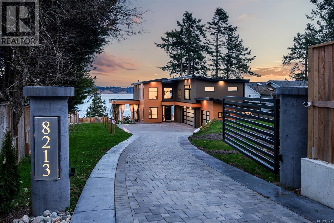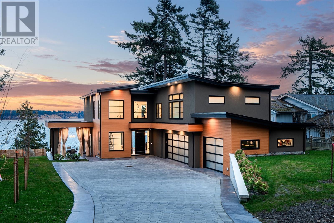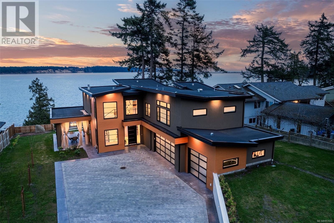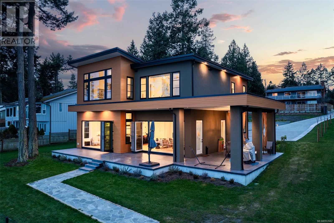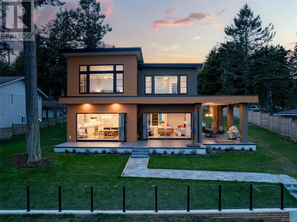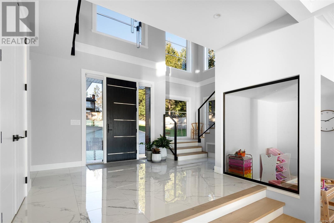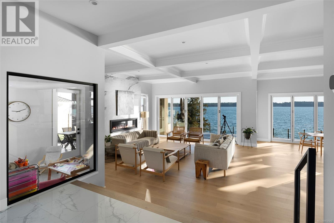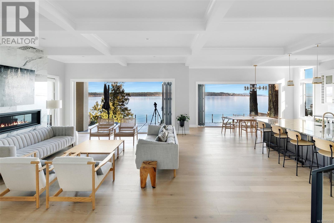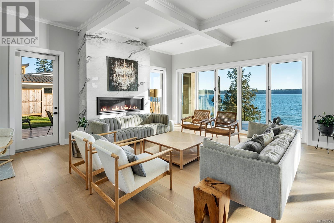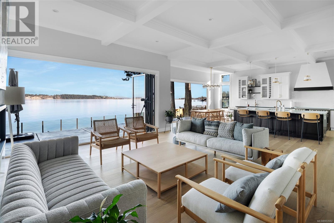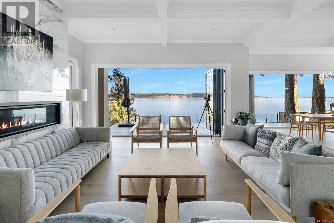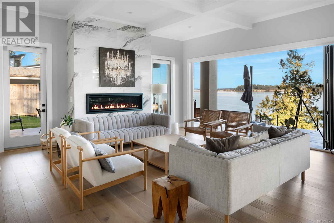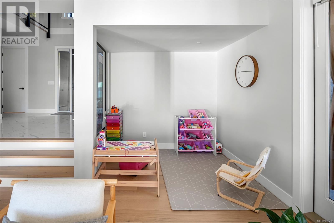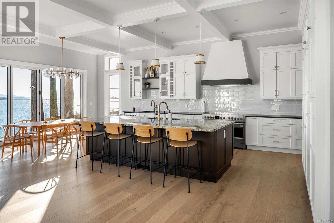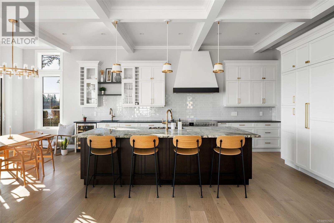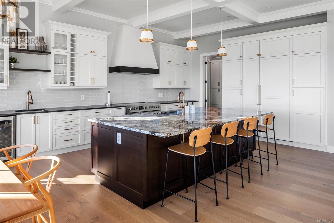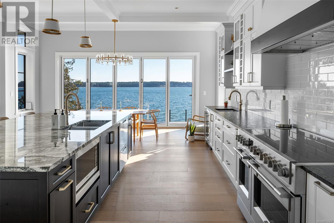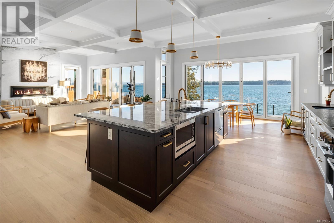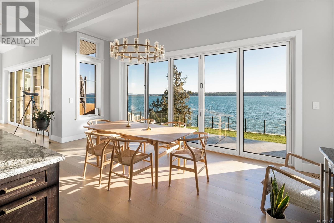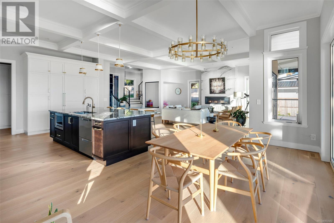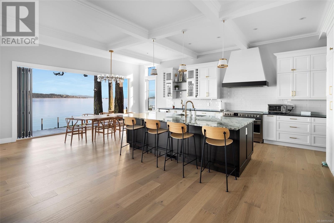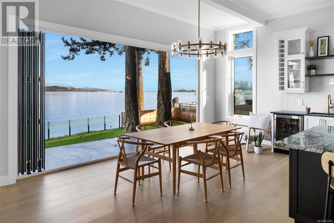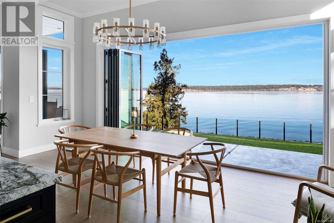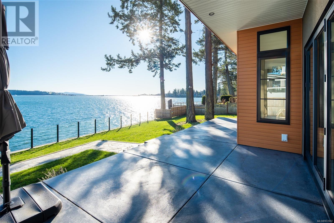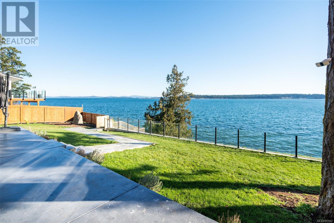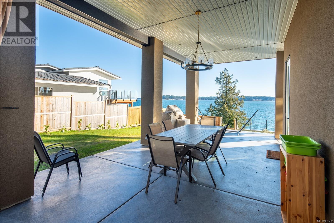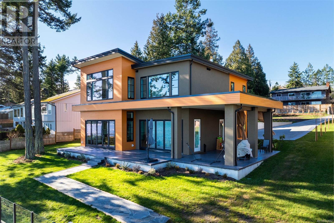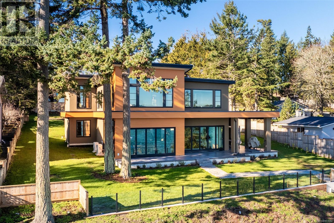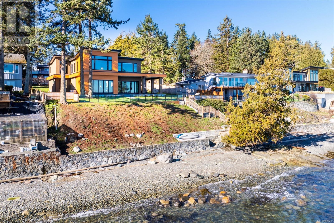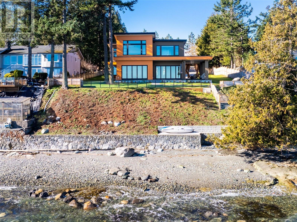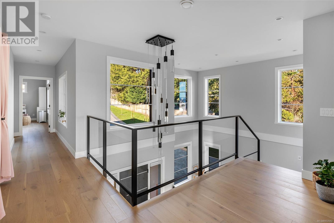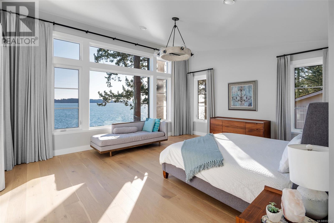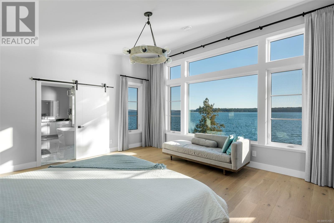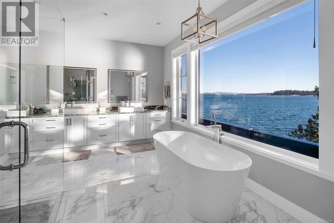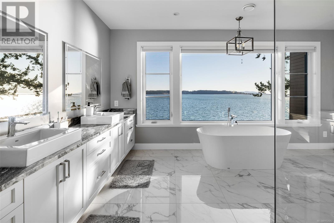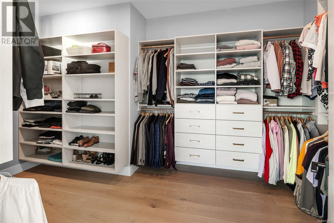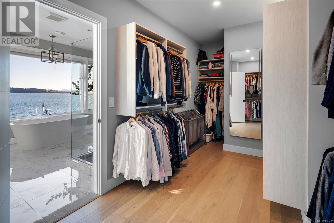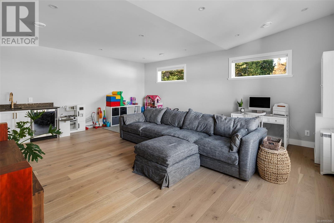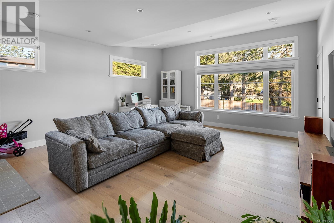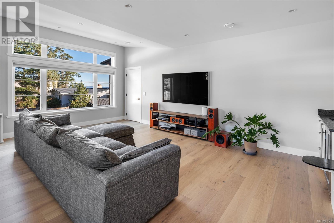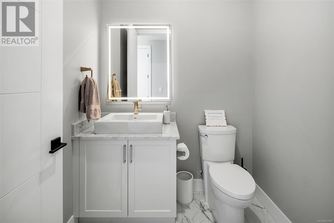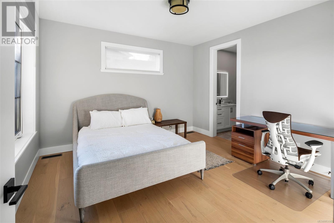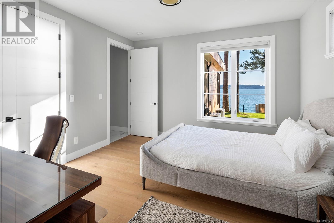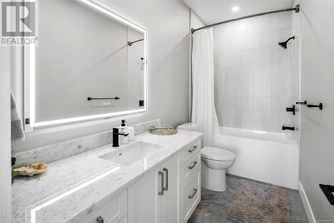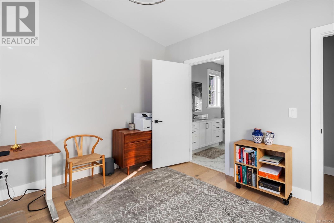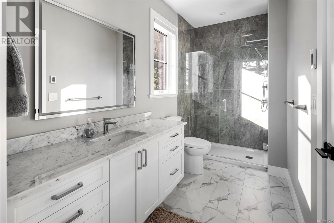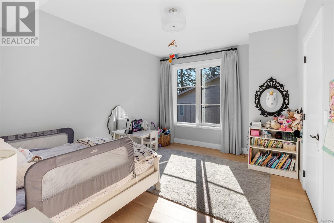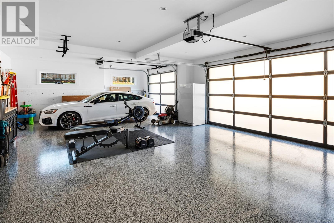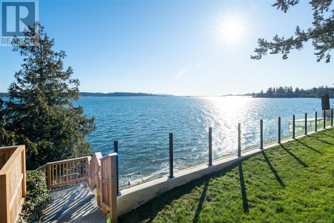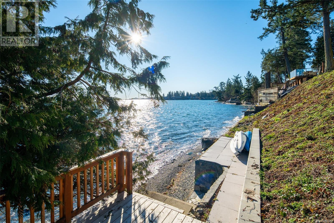8213 Lochside Dr Central Saanich, British Columbia V8M 1T9
$4,950,000
Built with uncompromising quality and impeccable attention to detail, this stunning waterfront home offers panoramic ocean views and sophisticated design. Completed in 2023, the 4036-sqft, 4-Bed, 5-Bath home is hitting the market with even more lux upgrades. With an open-concept layout, 11-ft coffered ceilings, and two sets of Nano doors, the home balances a classic and contemporary aesthetic, shaping a timeless yet fresh feel. The kitchen features classic cabinetry, statement stone, luxury Fisher & Paykel appliances, including a 48-inch induction range, and a butler’s pantry. The primary suite enjoys the same soaring, 11-ft ceilings and ocean views, complete with a walk-in closet and luxurious ensuite. Other highlights include a media room with a wet bar, a covered patio and alfresco dining area, and a glass fence along the water’s edge. The home sits on a half-acre with stately gates to welcome you, along with 100 feet of low-bank waterfront and beach access from your own back door. (id:29647)
Property Details
| MLS® Number | 953582 |
| Property Type | Single Family |
| Neigbourhood | Saanichton |
| Features | Level Lot, Private Setting, Other |
| Parking Space Total | 6 |
| Plan | Vip9137 |
| Structure | Patio(s), Patio(s) |
| View Type | City View, Mountain View, Ocean View |
| Water Front Type | Waterfront On Ocean |
Building
| Bathroom Total | 5 |
| Bedrooms Total | 4 |
| Architectural Style | Westcoast |
| Constructed Date | 2023 |
| Cooling Type | Air Conditioned |
| Fireplace Present | Yes |
| Fireplace Total | 1 |
| Heating Fuel | Electric, Propane |
| Heating Type | Heat Pump |
| Size Interior | 4872 Sqft |
| Total Finished Area | 4036 Sqft |
| Type | House |
Land
| Acreage | No |
| Size Irregular | 0.5 |
| Size Total | 0.5 Ac |
| Size Total Text | 0.5 Ac |
| Zoning Description | Re-2 |
| Zoning Type | Residential |
Rooms
| Level | Type | Length | Width | Dimensions |
|---|---|---|---|---|
| Second Level | Bathroom | 5-Piece | ||
| Second Level | Primary Bedroom | 19 ft | 16 ft | 19 ft x 16 ft |
| Second Level | Laundry Room | 14 ft | 7 ft | 14 ft x 7 ft |
| Second Level | Bathroom | 4-Piece | ||
| Second Level | Bedroom | 14 ft | 11 ft | 14 ft x 11 ft |
| Second Level | Bathroom | 3-Piece | ||
| Second Level | Bedroom | 13 ft | 13 ft | 13 ft x 13 ft |
| Second Level | Family Room | 22 ft | 17 ft | 22 ft x 17 ft |
| Main Level | Mud Room | 7 ft | 8 ft | 7 ft x 8 ft |
| Main Level | Patio | 39 ft | 13 ft | 39 ft x 13 ft |
| Main Level | Patio | 14 ft | 29 ft | 14 ft x 29 ft |
| Main Level | Bathroom | 4-Piece | ||
| Main Level | Bathroom | 2-Piece | ||
| Main Level | Other | 8 ft | 5 ft | 8 ft x 5 ft |
| Main Level | Bedroom | 13 ft | 13 ft | 13 ft x 13 ft |
| Main Level | Pantry | 8 ft | 6 ft | 8 ft x 6 ft |
| Main Level | Kitchen | 15 ft | 16 ft | 15 ft x 16 ft |
| Main Level | Dining Room | 19 ft | 10 ft | 19 ft x 10 ft |
| Main Level | Living Room | 18 ft | 20 ft | 18 ft x 20 ft |
| Main Level | Entrance | 11 ft | 11 ft | 11 ft x 11 ft |
https://www.realtor.ca/real-estate/26544985/8213-lochside-dr-central-saanich-saanichton

2411 Bevan Ave
Sidney, British Columbia V8L 4M9
(250) 388-5882
(250) 388-9636
Interested?
Contact us for more information


