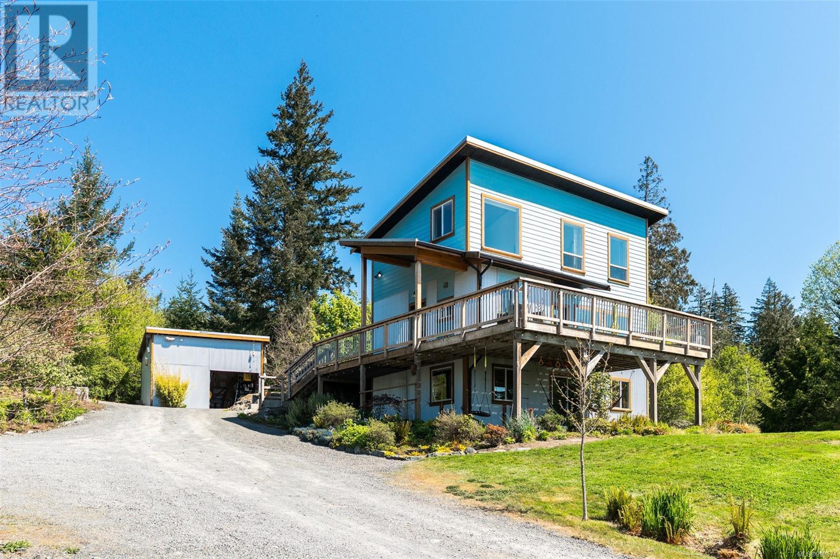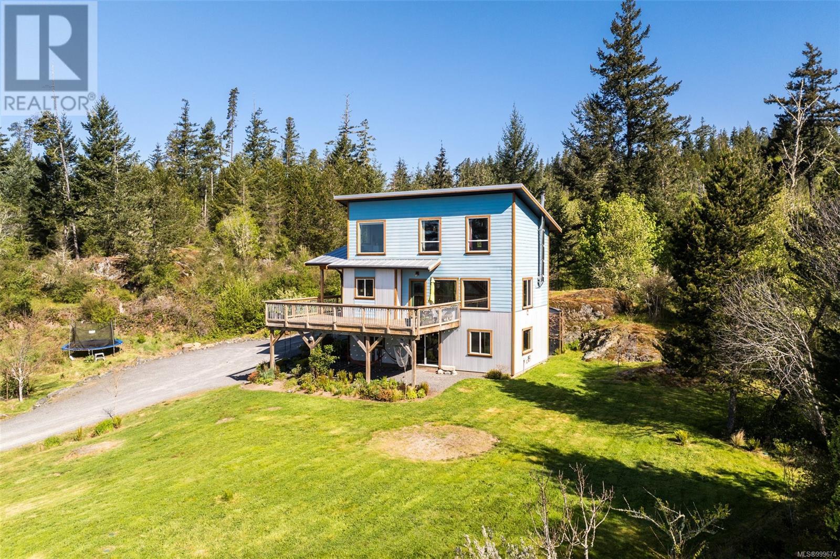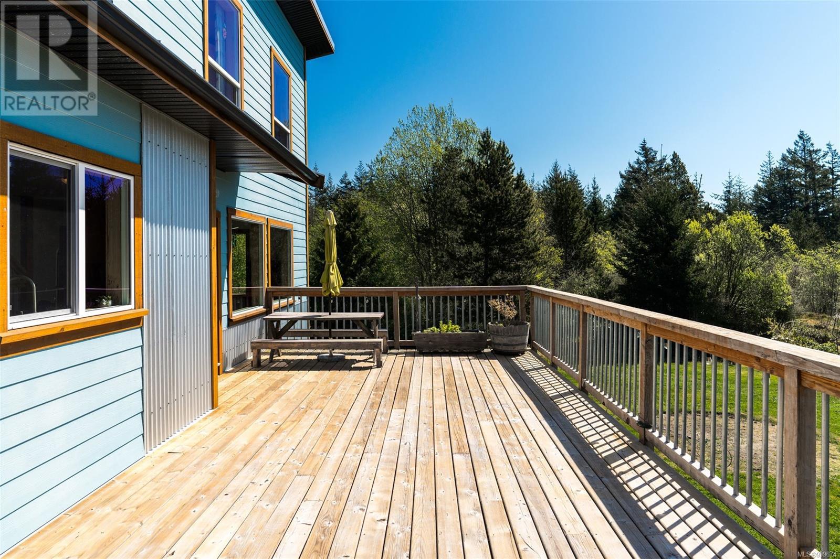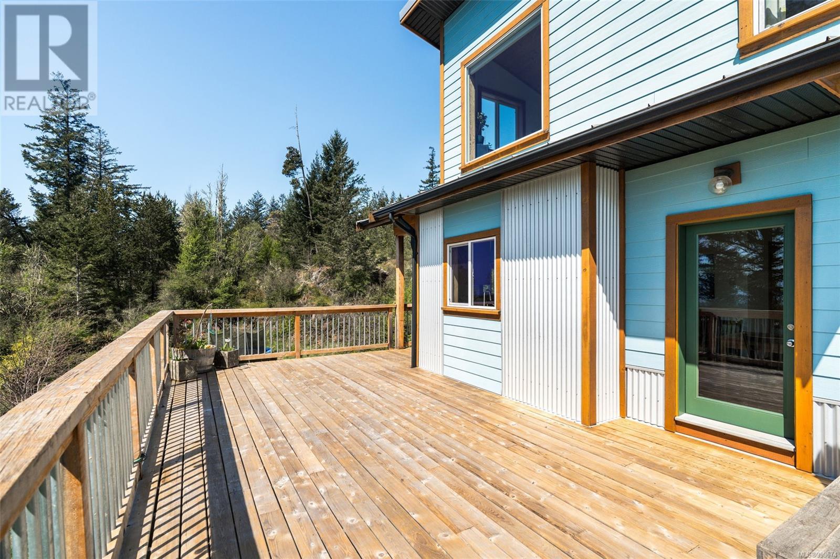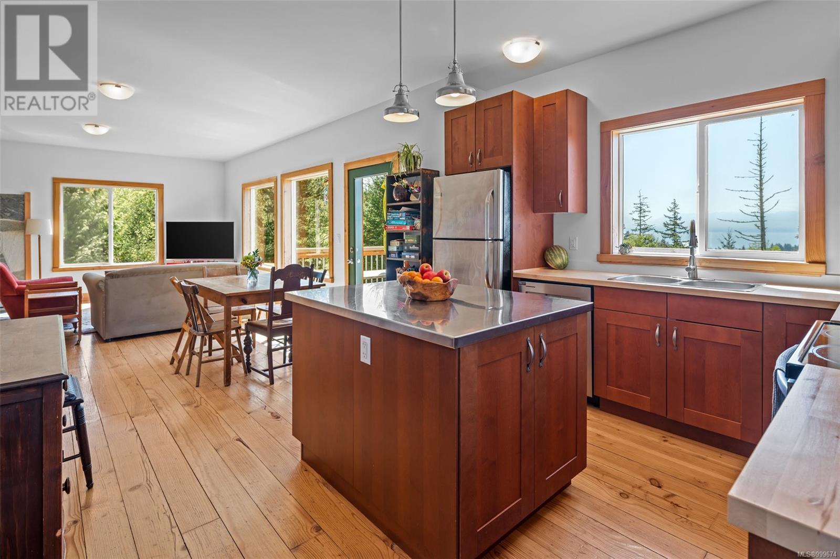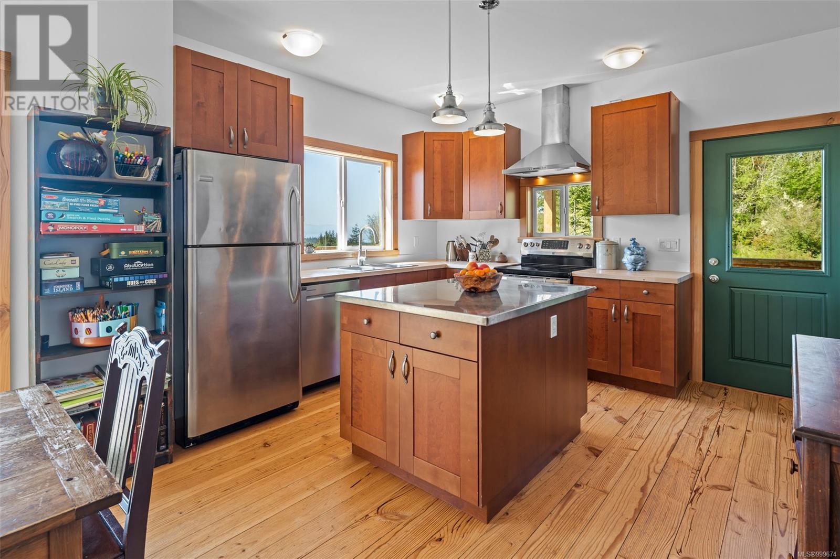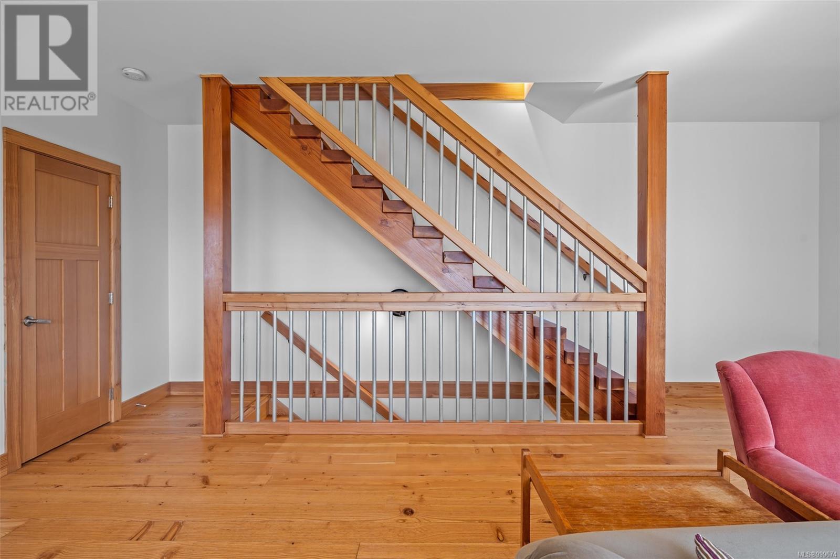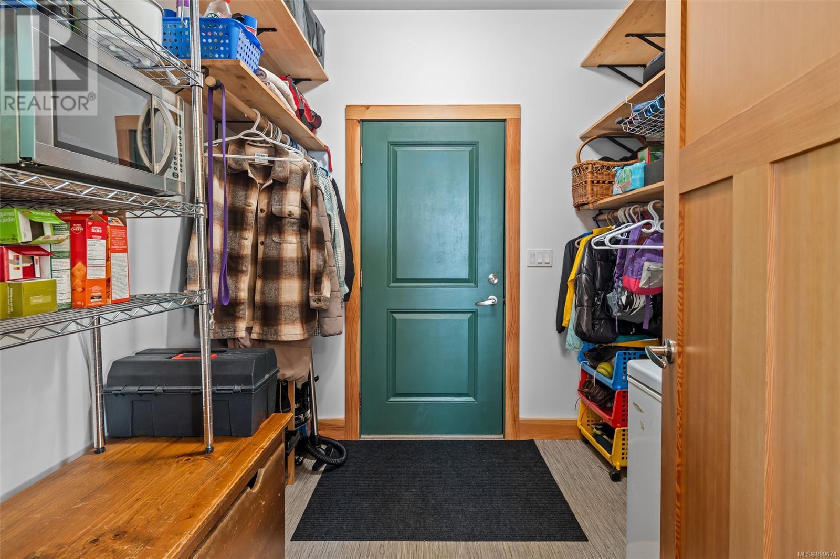8175 Tregear Rd Sooke, British Columbia V9Z 0K1
$1,189,900
Unique, Secluded, with Views — This 2014 custom-built family home sits on 2 private acres at the end of a dead-end street, offering stunning views from every floor. Fir plank floors on the main and upper levels were milled from on-site wood. The kitchen features butcher block and stainless steel countertops, plus access to a mudroom/pantry—thoughtfully designed. A centrally located woodstove easily heats the home. There are 3 bedrooms up, 1 down. The laundry room is roughed in for a 3rd bathroom. The lower level has acid-washed concrete floors and opens to a south-facing front yard ideal for gardens. A large garage/shed stores your wood, tools, and toys. Includes outdoor shower for kids, pets, and surfers. Just 10 minutes to Sooke Centre and 20 to Jordan River, beaches, and trails. Very special. (id:29647)
Property Details
| MLS® Number | 999674 |
| Property Type | Single Family |
| Neigbourhood | Otter Point |
| Features | Acreage, Cul-de-sac, Private Setting, Southern Exposure, Sloping, Partially Cleared, Other |
| Parking Space Total | 6 |
| Plan | Vip81170 |
| View Type | Mountain View, Ocean View |
Building
| Bathroom Total | 2 |
| Bedrooms Total | 4 |
| Constructed Date | 2014 |
| Cooling Type | See Remarks |
| Fireplace Present | Yes |
| Fireplace Total | 1 |
| Heating Fuel | Wood |
| Heating Type | Baseboard Heaters |
| Size Interior | 2101 Sqft |
| Total Finished Area | 2101 Sqft |
| Type | House |
Parking
| Stall |
Land
| Acreage | Yes |
| Size Irregular | 2.07 |
| Size Total | 2.07 Ac |
| Size Total Text | 2.07 Ac |
| Zoning Type | Unknown |
Rooms
| Level | Type | Length | Width | Dimensions |
|---|---|---|---|---|
| Second Level | Bedroom | 11'0 x 9'7 | ||
| Second Level | Bedroom | 11'0 x 11'7 | ||
| Second Level | Primary Bedroom | 15'9 x 11'0 | ||
| Third Level | Bathroom | 4-Piece | ||
| Lower Level | Laundry Room | 7'9 x 11'0 | ||
| Lower Level | Family Room | 18'10 x 21'5 | ||
| Lower Level | Bedroom | 10'8 x 11'0 | ||
| Main Level | Bathroom | 2-Piece | ||
| Main Level | Living Room | 18'10 x 12'6 | ||
| Main Level | Dining Room | 15'5 x 9'8 | ||
| Main Level | Kitchen | 12'8 x 10'10 | ||
| Main Level | Mud Room | 7'10 x 8'0 |
https://www.realtor.ca/real-estate/28301624/8175-tregear-rd-sooke-otter-point

101-2015 Shields Rd, P.o. Box 431
Sooke, British Columbia V9Z 1G1
(250) 642-6480
(250) 410-0254
www.remax-camosun-victoria-bc.com/
Interested?
Contact us for more information




