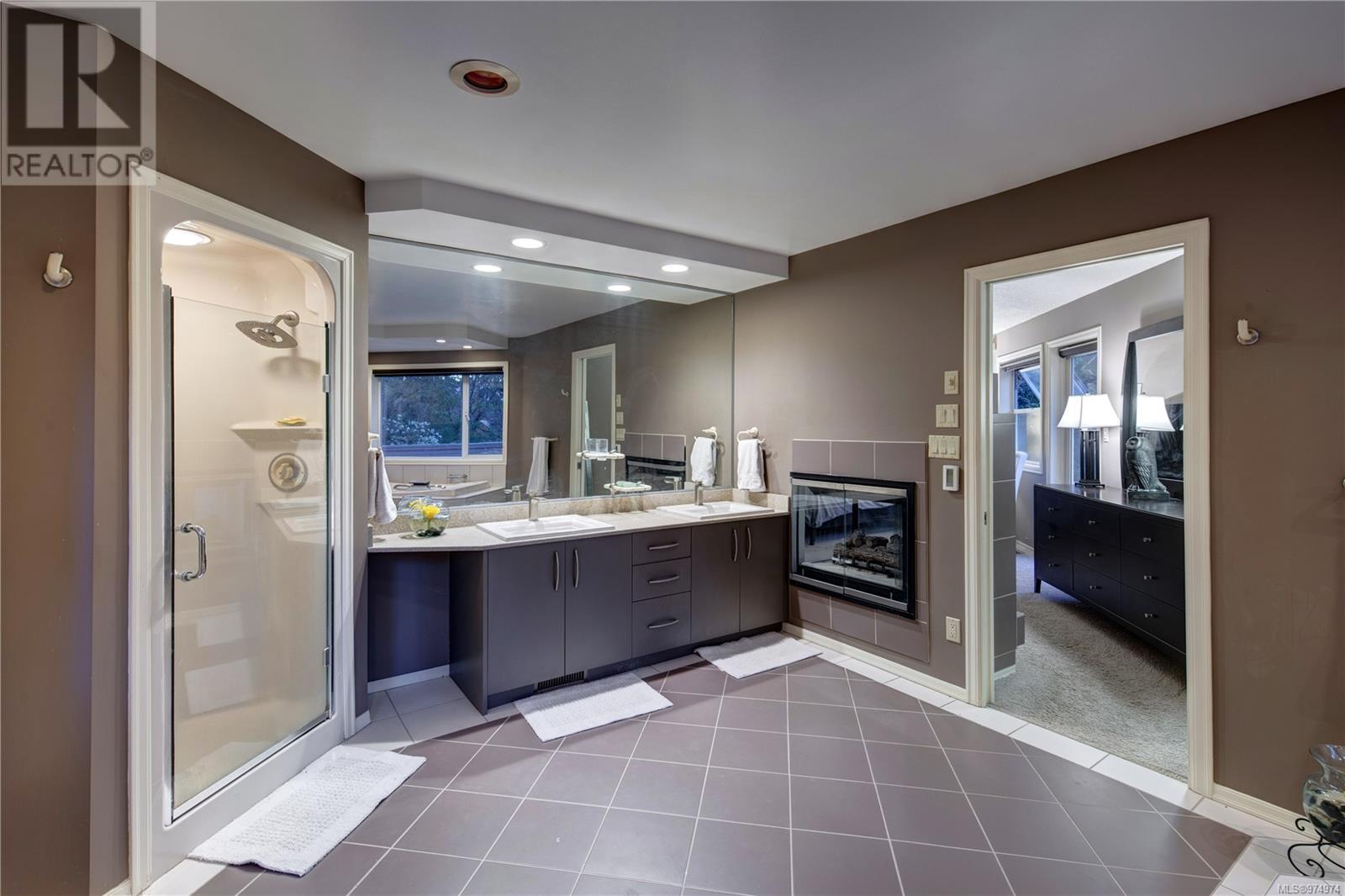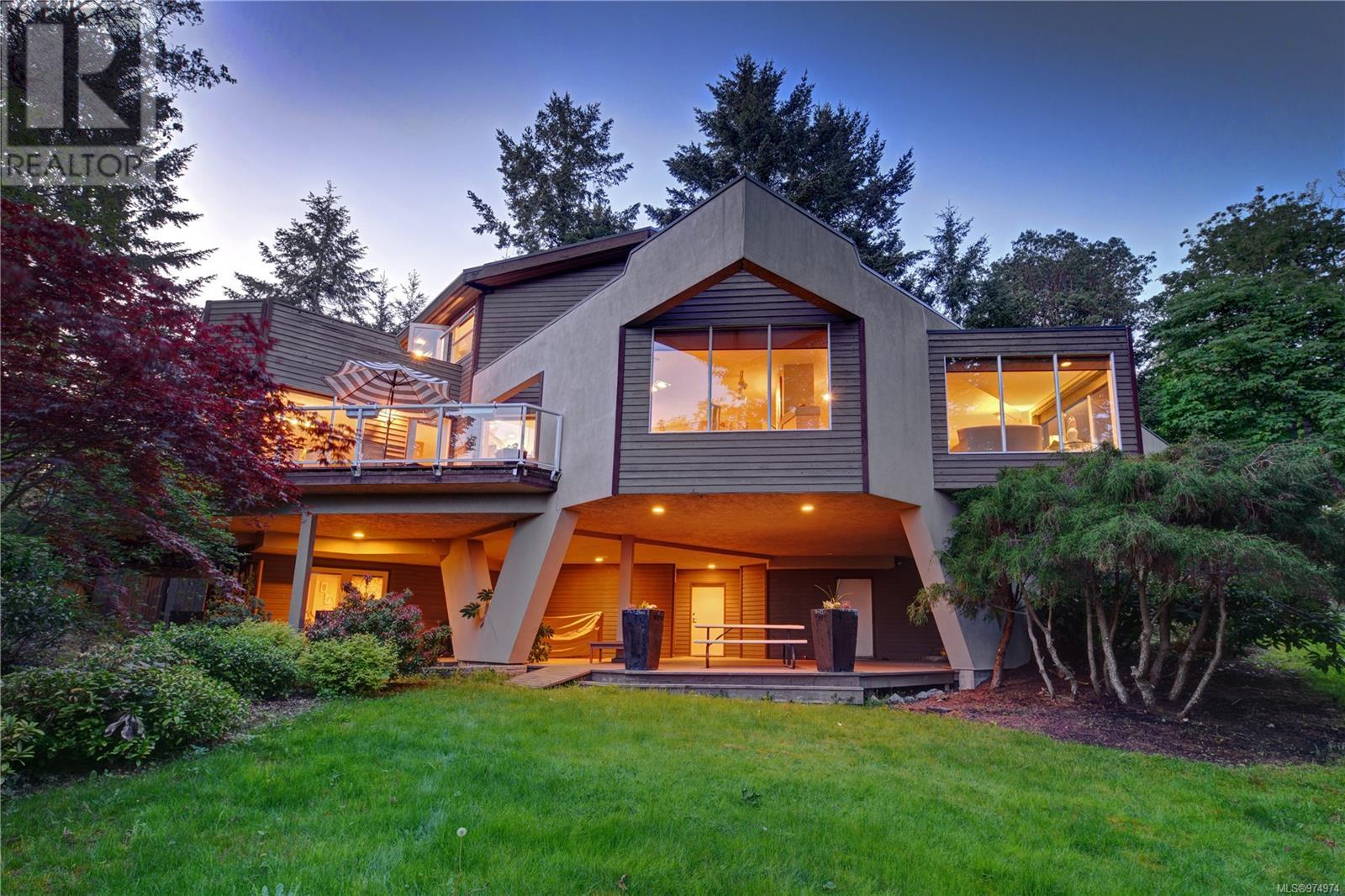8152 Woodwyn Terr Central Saanich, British Columbia V8M 1S2
$1,895,000Maintenance,
$20 Monthly
Maintenance,
$20 MonthlyNestled btw the picturesque communities of Saanichton & Brentwood Bay, this property offers the perfect blend of tranquility, privacy, & convenience. Enjoy a rural lifestyle while easy access to schools & amenities. Step inside to discover a versatile & flexible floor plan that can easily accommodates your lifestyle. Whether you're a growing family or a home-based professional, this spacious home has something to offer. Open-concept living area, natural light, perfect for entertaining. Well-appointed kitchen, ample counter space & modern appliances, making it the perfect setting for gatherings. Relax & unwind on the wrap-around deck, Enjoy the stunning surrounding landscape & a view over forested hills into Brentwood Bay marina. The master suite is spacious, with ensuite & private deck/hot tub. Studio suite, 2 LR & DR, this home is ideal for families or hosting guests. Add your personal touch with a few simple renovations & create a truly one-of-a-kind living space. (id:29647)
Property Details
| MLS® Number | 974974 |
| Property Type | Single Family |
| Neigbourhood | Inlet |
| Community Features | Pets Allowed, Family Oriented |
| Features | Cul-de-sac, Wooded Area, Irregular Lot Size |
| Parking Space Total | 4 |
| Plan | Vis484 |
| View Type | Mountain View |
Building
| Bathroom Total | 4 |
| Bedrooms Total | 4 |
| Constructed Date | 1991 |
| Cooling Type | Air Conditioned |
| Fireplace Present | Yes |
| Fireplace Total | 4 |
| Heating Fuel | Electric, Propane, Other |
| Heating Type | Baseboard Heaters, Forced Air, Heat Pump |
| Size Interior | 5076 Sqft |
| Total Finished Area | 4836 Sqft |
| Type | House |
Land
| Acreage | No |
| Size Irregular | 0.82 |
| Size Total | 0.82 Ac |
| Size Total Text | 0.82 Ac |
| Zoning Description | Re1 |
| Zoning Type | Residential |
Rooms
| Level | Type | Length | Width | Dimensions |
|---|---|---|---|---|
| Second Level | Bedroom | 20' x 11' | ||
| Second Level | Ensuite | 6-Piece | ||
| Second Level | Bedroom | 12' x 11' | ||
| Second Level | Bedroom | 12' x 12' | ||
| Second Level | Bathroom | 4-Piece | ||
| Second Level | Primary Bedroom | 22' x 15' | ||
| Lower Level | Bathroom | 4-Piece | ||
| Lower Level | Kitchen | 9' x 7' | ||
| Lower Level | Living Room | 25' x 18' | ||
| Lower Level | Storage | 35' x 14' | ||
| Main Level | Laundry Room | 11' x 8' | ||
| Main Level | Media | 14' x 10' | ||
| Main Level | Office | 14' x 12' | ||
| Main Level | Family Room | 21' x 16' | ||
| Main Level | Eating Area | 19' x 8' | ||
| Main Level | Bathroom | 4-Piece | ||
| Main Level | Kitchen | 17' x 14' | ||
| Main Level | Dining Room | 14' x 12' | ||
| Main Level | Living Room | 21' x 16' | ||
| Main Level | Entrance | 17' x 9' | ||
| Other | Storage | 13' x 11' |
https://www.realtor.ca/real-estate/27365558/8152-woodwyn-terr-central-saanich-inlet

2249 Oak Bay Ave
Victoria, British Columbia V8R 1G4
(778) 433-8885
Interested?
Contact us for more information














































