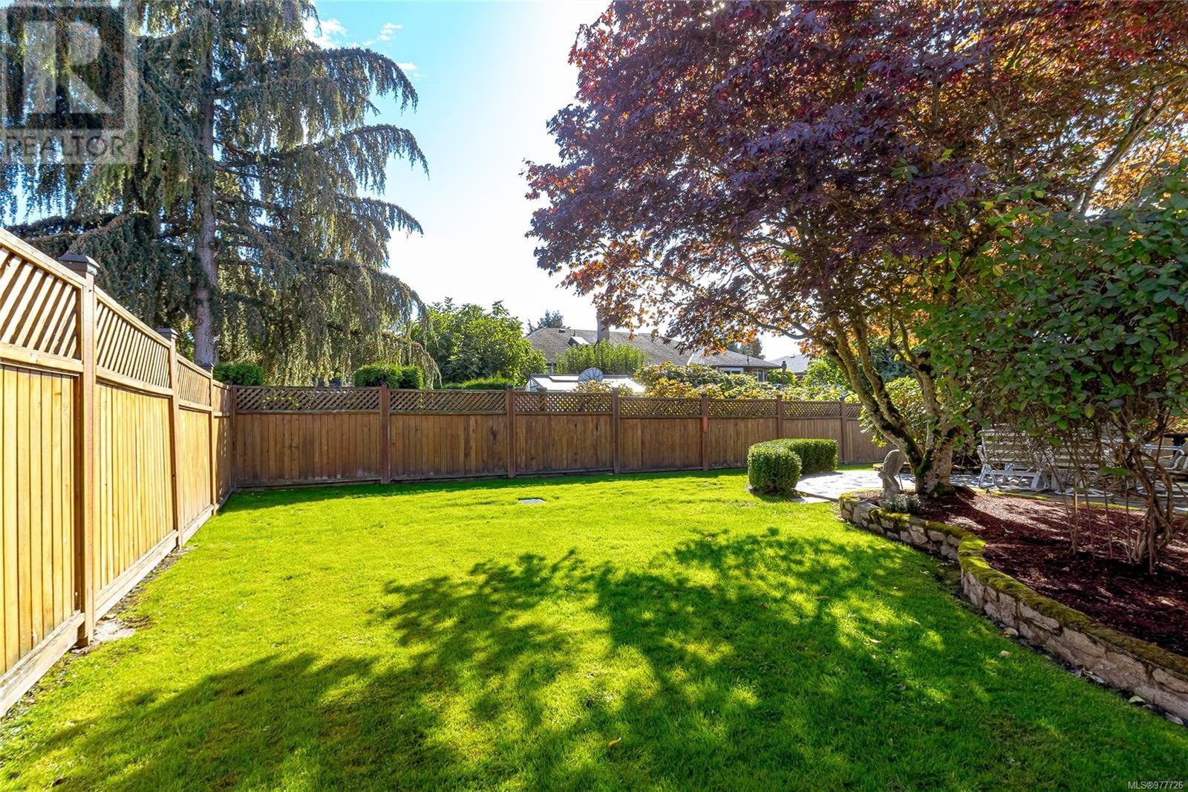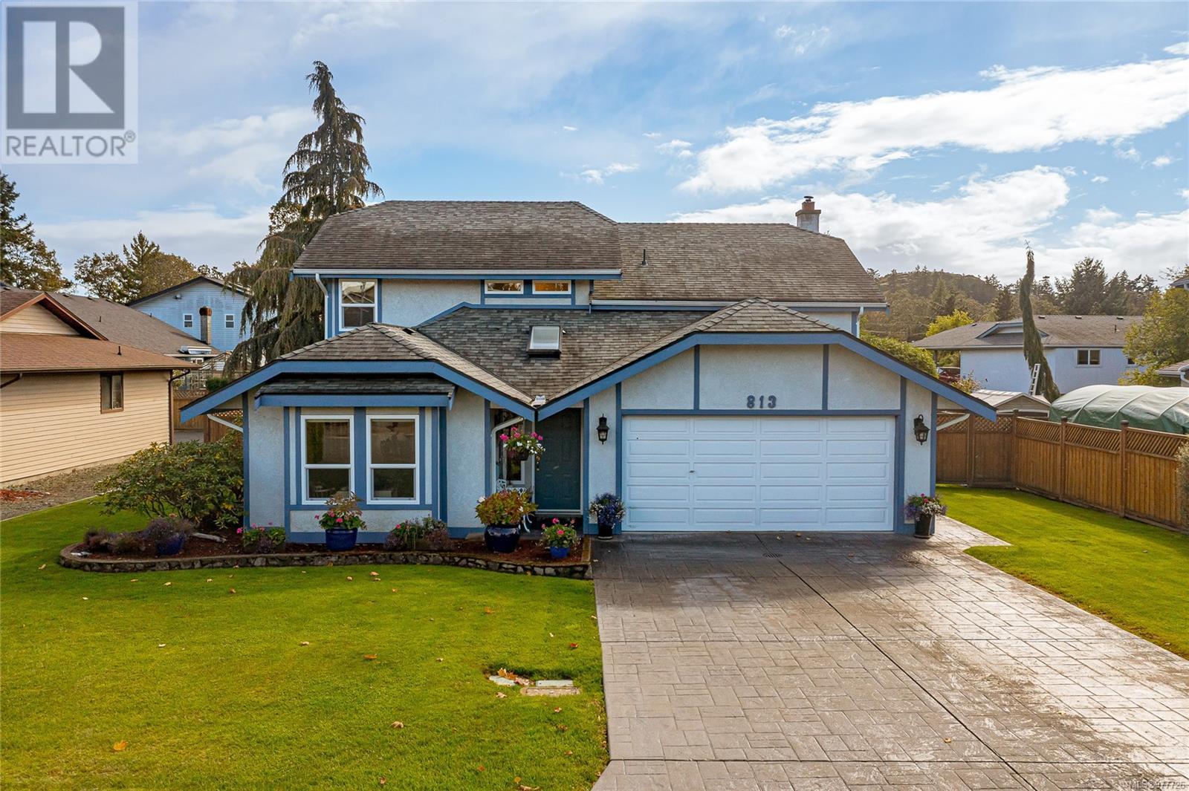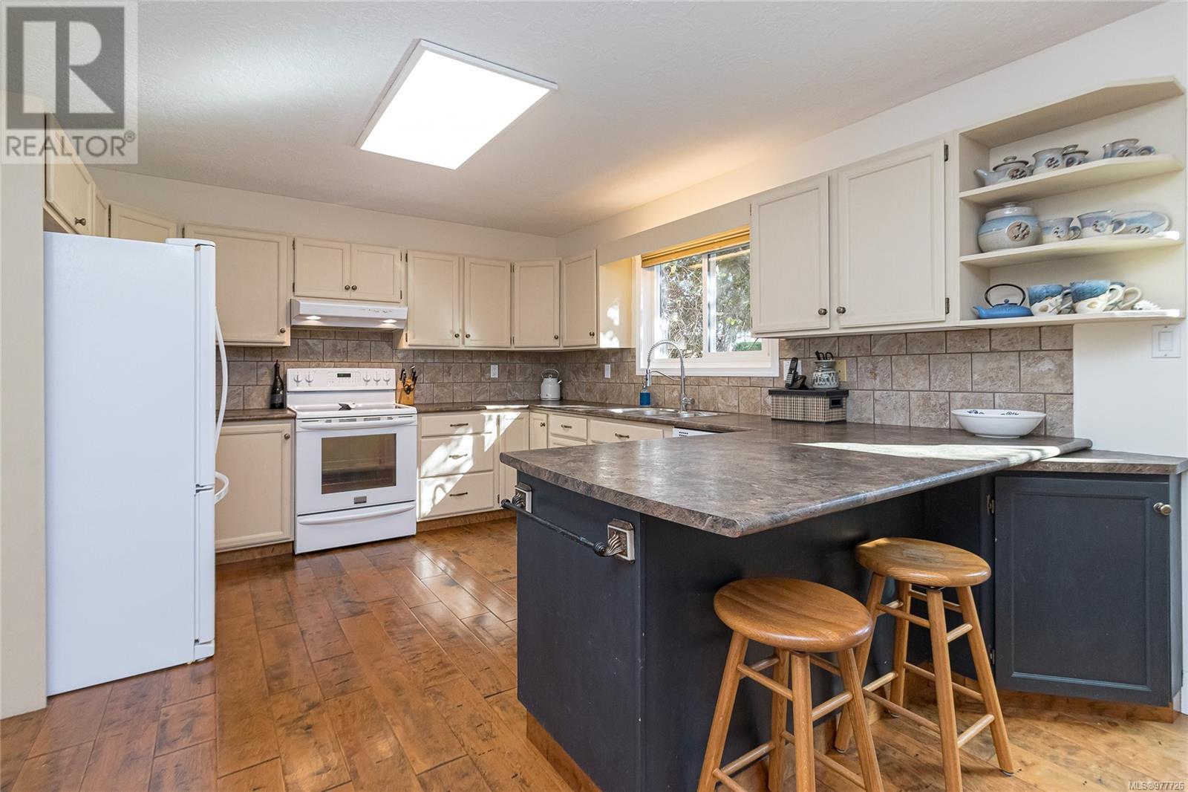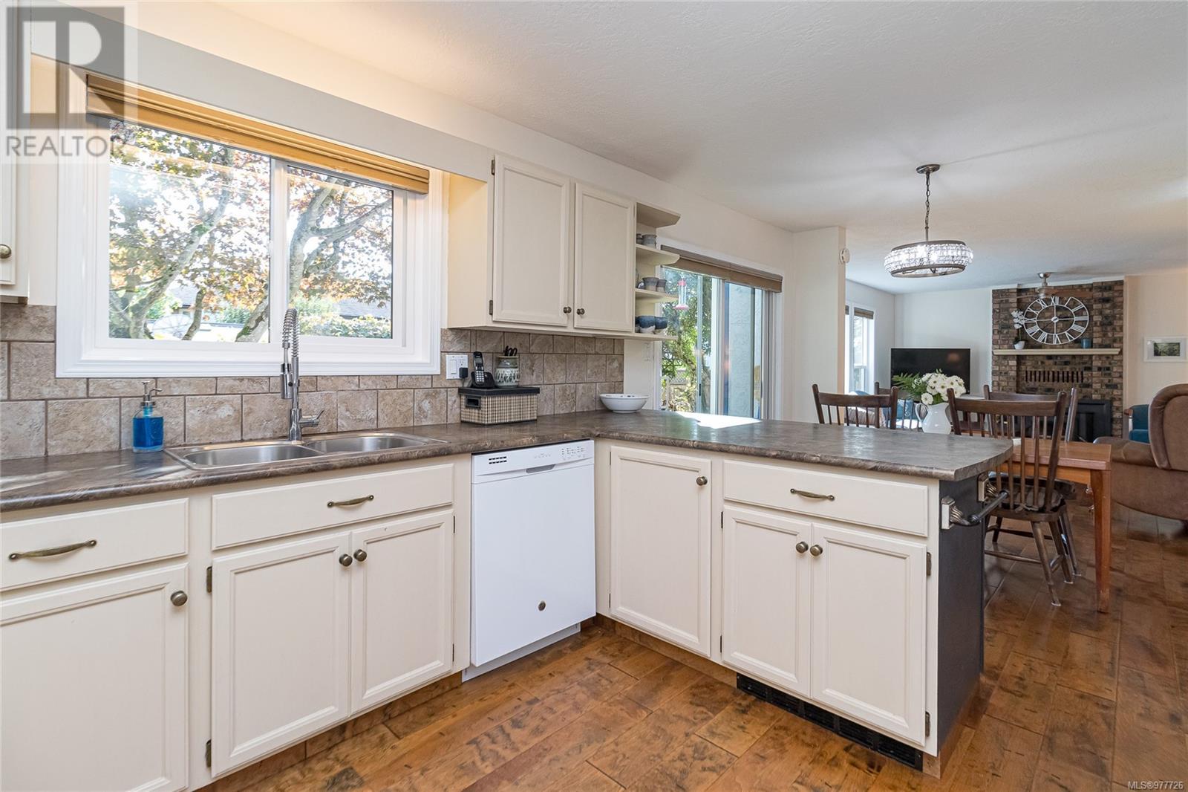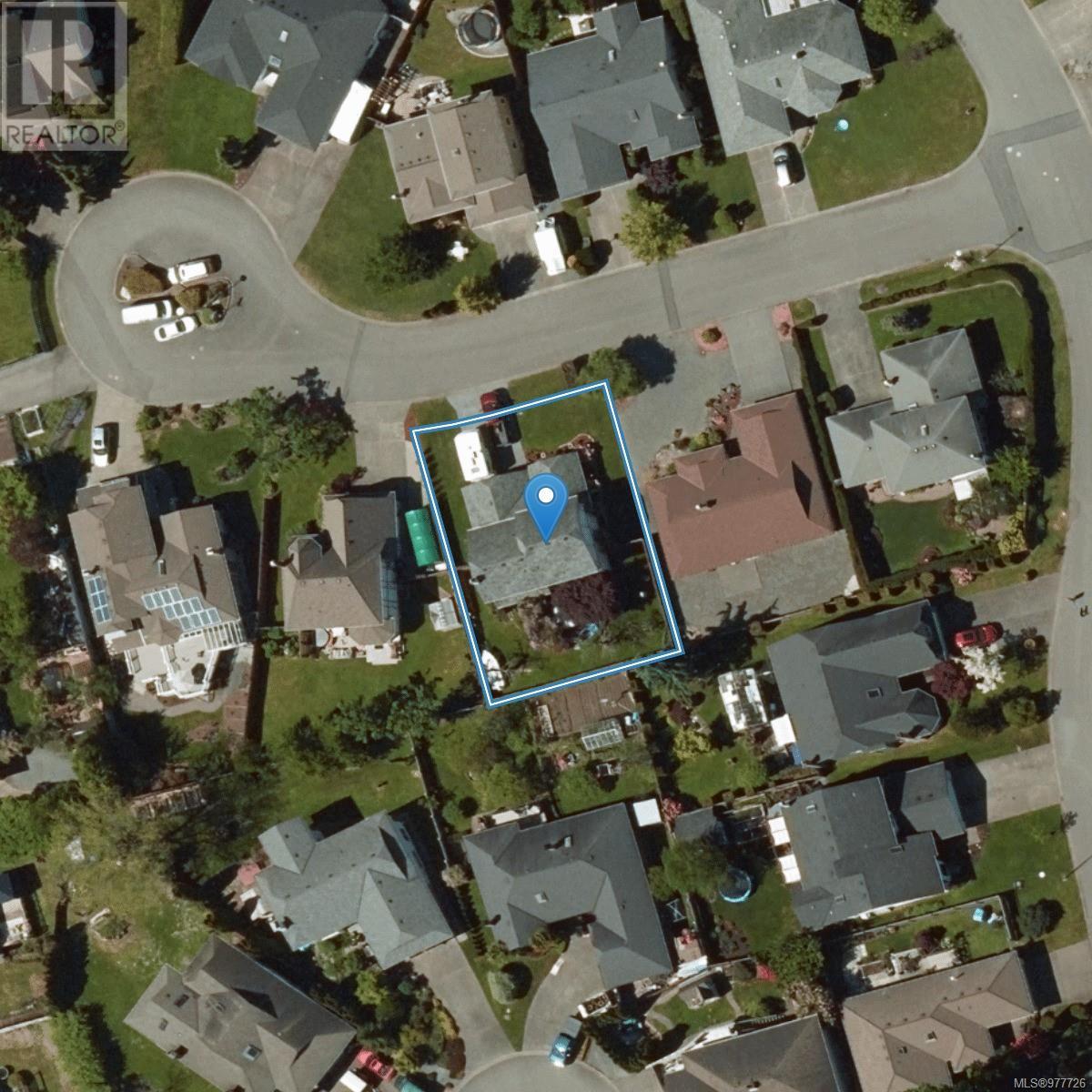813 Hartford Green Saanich, British Columbia V8X 5A1
$1,275,000
Meticulously maintained and tastefully updated family home that is sure to impress the most discerning buyer. Centrally located in the desirable Lake Hill area on a quiet cul-de-sac and only steps to Beckwith Park this ''Move-in ready'' home has plenty of space for the whole family. Bright vaulted entrance, a formal living room, separate dining room, an open plan kitchen/eating area and a family room with wood insert, all with engineered hardwood flooring and an abundance of natural light. Step out to the sunny south facing, flat & fully fenced yard with mature landscaping, perfect for backyard play or entertaining. The upper level provides a large storage room and 3 bedrooms including a large primary with an updated ensuite. Large laundry room, newer vinyl windows, skylights, an oversized double garage, boat/RV parking, 6 zone irrigation system are all added bonuses. Convenient & sought after Central Location allows you to walk to schools, shopping, recreation, parks and public transit. (id:29647)
Property Details
| MLS® Number | 977726 |
| Property Type | Single Family |
| Neigbourhood | Lake Hill |
| Features | Central Location, Cul-de-sac, Other |
| Parking Space Total | 4 |
| Plan | Vip43529 |
| Structure | Patio(s) |
Building
| Bathroom Total | 3 |
| Bedrooms Total | 3 |
| Constructed Date | 1986 |
| Cooling Type | None |
| Fireplace Present | Yes |
| Fireplace Total | 1 |
| Heating Fuel | Electric, Wood |
| Heating Type | Baseboard Heaters |
| Size Interior | 2477 Sqft |
| Total Finished Area | 2087 Sqft |
| Type | House |
Land
| Acreage | No |
| Size Irregular | 7361 |
| Size Total | 7361 Sqft |
| Size Total Text | 7361 Sqft |
| Zoning Type | Residential |
Rooms
| Level | Type | Length | Width | Dimensions |
|---|---|---|---|---|
| Second Level | Bathroom | 4-Piece | ||
| Second Level | Storage | 19' x 5' | ||
| Second Level | Bedroom | 11' x 10' | ||
| Second Level | Bedroom | 10 ft | Measurements not available x 10 ft | |
| Second Level | Primary Bedroom | 16' x 13' | ||
| Main Level | Entrance | 9 ft | 6 ft | 9 ft x 6 ft |
| Main Level | Patio | 23 ft | 16 ft | 23 ft x 16 ft |
| Main Level | Bathroom | 2-Piece | ||
| Main Level | Laundry Room | 14' x 6' | ||
| Main Level | Family Room | 17' x 13' | ||
| Main Level | Kitchen | 12 ft | Measurements not available x 12 ft | |
| Main Level | Dining Room | 10 ft | Measurements not available x 10 ft | |
| Main Level | Living Room | 19' x 13' | ||
| Other | Ensuite | 3-Piece |
https://www.realtor.ca/real-estate/27511552/813-hartford-green-saanich-lake-hill

110 - 4460 Chatterton Way
Victoria, British Columbia V8X 5J2
(250) 477-5353
(800) 461-5353
(250) 477-3328
www.rlpvictoria.com/
Interested?
Contact us for more information




