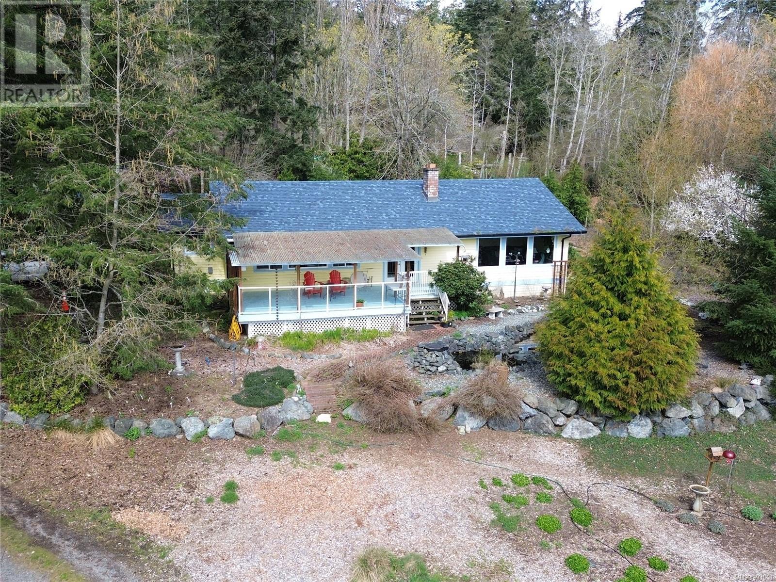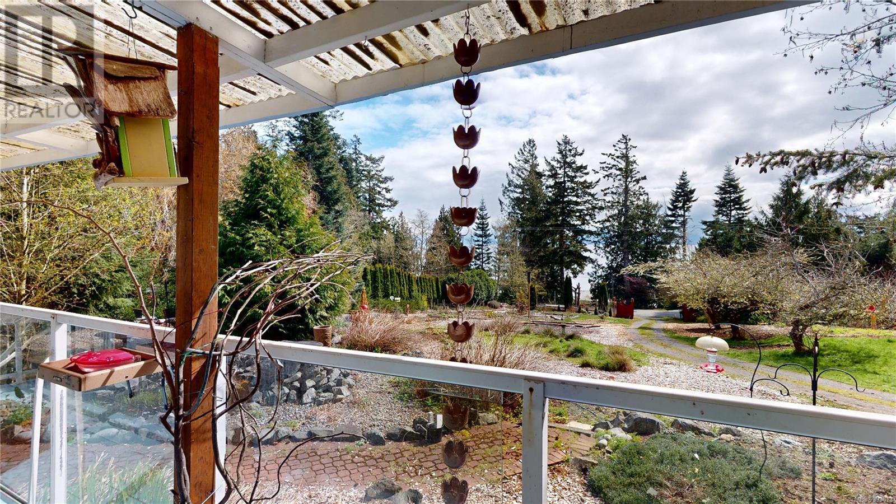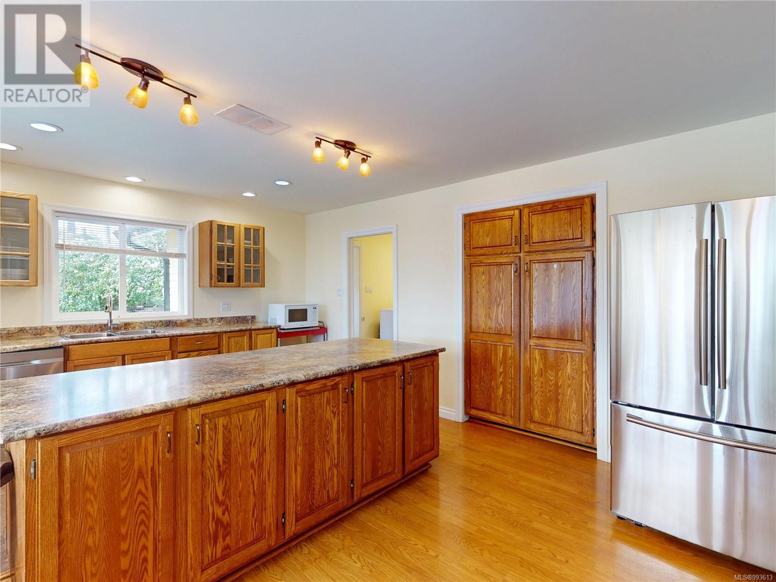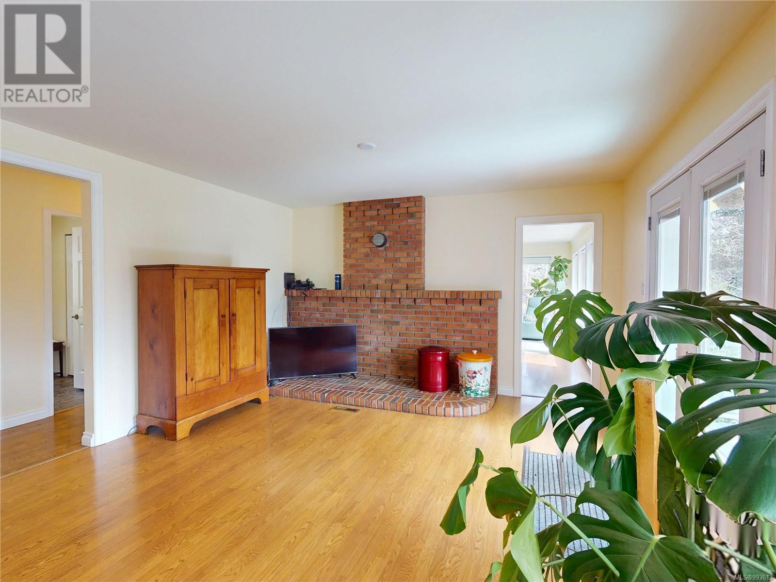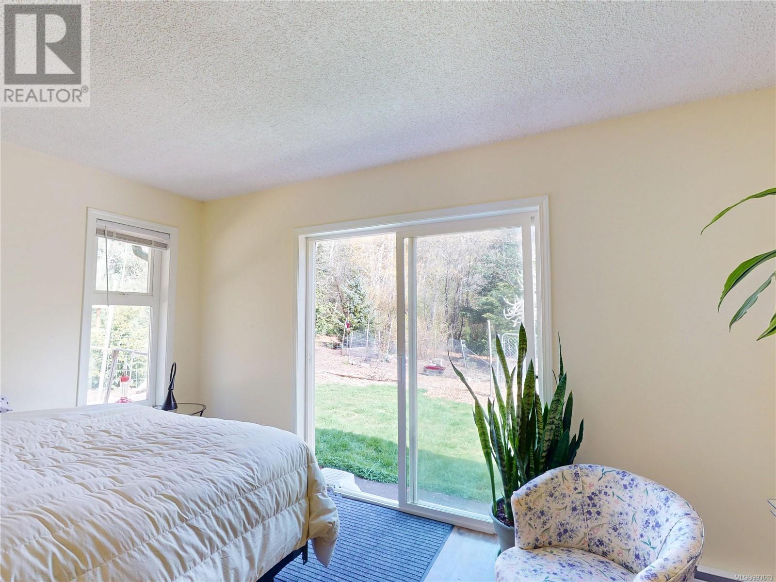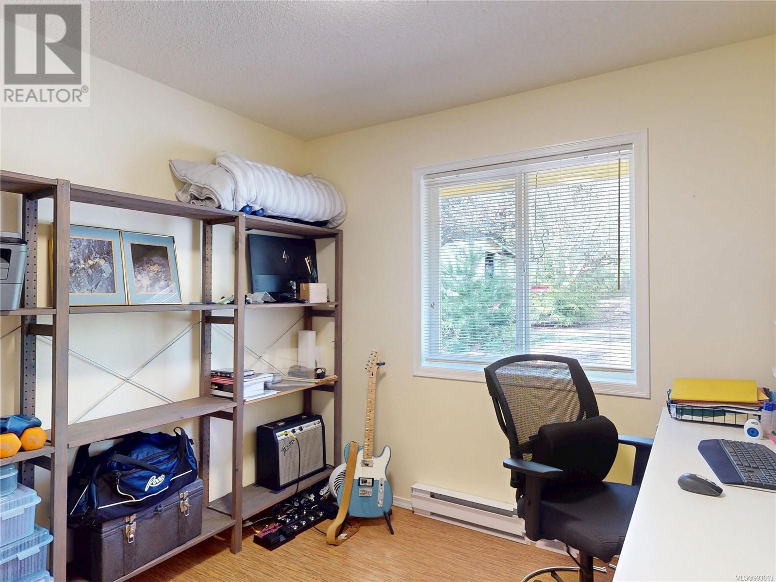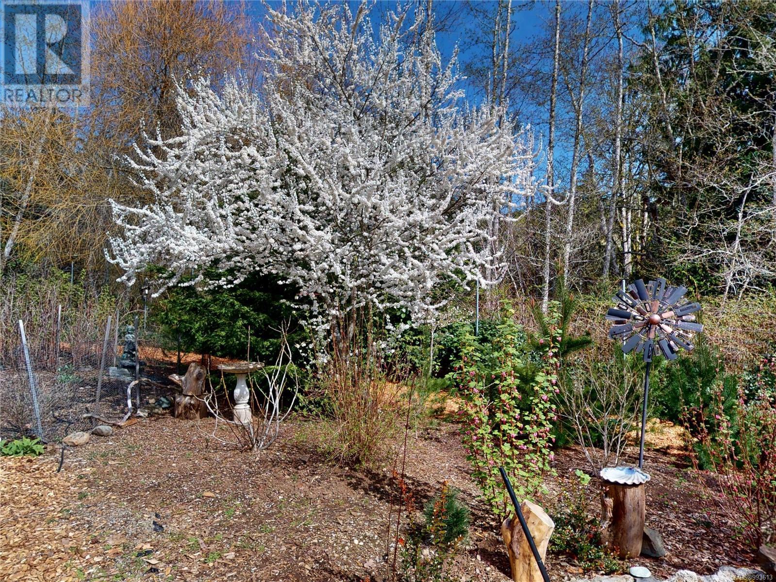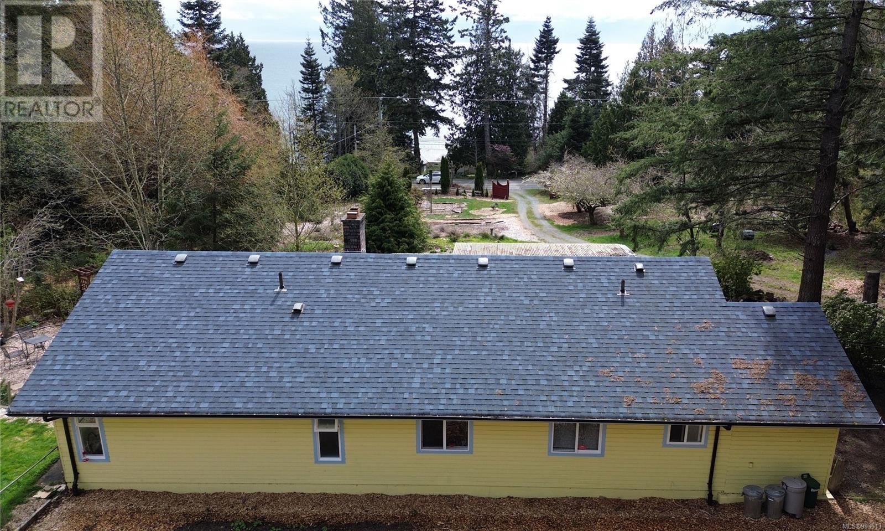8112 West Coast Rd Sooke, British Columbia V9Z 1E2
$799,900
Bright and spacious West Coast rancher on a gently sloping 1.31 acre ocean view property offers you 3 bedrooms and 2 bathooms in a one level layout. An abundance of large windows allows natural light to filter throughout this sunny south facing home. The open concept includes a large country kitchen with huge island open to adjacent dining & family room with French doors to view deck, large living room warmed by the cosy ambience of a wood burning fireplace. 3 Good sized BRs, the master with slider access to this attractively landscaped property with the 2 secondary bedrooms overlooking the rear of the property. The fully fenced deer proof 1.31 acre property has been landscaped using mostly natural species and is relatively speaking low maintenance. Set well back from the road and providing uplifting views. Large separate outbuilding of approx 1,000 sq. ft. provides great storage. Located 5 mins to the Sooke core, private & picturesque - it's an exceptional offering in today's market. (id:29647)
Property Details
| MLS® Number | 993613 |
| Property Type | Single Family |
| Neigbourhood | West Coast Rd |
| Features | Level Lot, Private Setting, Wooded Area, Irregular Lot Size |
| Parking Space Total | 6 |
| Plan | Vip36737 |
| Structure | Shed |
| View Type | Mountain View |
Building
| Bathroom Total | 2 |
| Bedrooms Total | 3 |
| Appliances | Refrigerator, Stove, Washer, Dryer |
| Architectural Style | Westcoast |
| Constructed Date | 1984 |
| Cooling Type | None |
| Fireplace Present | Yes |
| Fireplace Total | 1 |
| Heating Fuel | Electric, Wood |
| Heating Type | Baseboard Heaters |
| Size Interior | 1687 Sqft |
| Total Finished Area | 1687 Sqft |
| Type | House |
Land
| Acreage | Yes |
| Size Irregular | 1.31 |
| Size Total | 1.31 Ac |
| Size Total Text | 1.31 Ac |
| Zoning Description | Rr2 |
| Zoning Type | Residential |
Rooms
| Level | Type | Length | Width | Dimensions |
|---|---|---|---|---|
| Main Level | Entrance | 14' x 7' | ||
| Main Level | Bathroom | 2-Piece | ||
| Main Level | Laundry Room | 9' x 6' | ||
| Main Level | Bedroom | 10' x 10' | ||
| Main Level | Bedroom | 10' x 10' | ||
| Main Level | Family Room | 14' x 11' | ||
| Main Level | Bathroom | 4-Piece | ||
| Main Level | Primary Bedroom | 16' x 13' | ||
| Main Level | Kitchen | 14' x 10' | ||
| Main Level | Dining Room | 14' x 9' | ||
| Main Level | Entrance | 6' x 3' |
https://www.realtor.ca/real-estate/28116007/8112-west-coast-rd-sooke-west-coast-rd

101-2015 Shields Rd, P.o. Box 431
Sooke, British Columbia V9Z 1G1
(250) 642-6480
(250) 410-0254
www.remax-camosun-victoria-bc.com/

101-2015 Shields Rd, P.o. Box 431
Sooke, British Columbia V9Z 1G1
(250) 642-6480
(250) 410-0254
www.remax-camosun-victoria-bc.com/
Interested?
Contact us for more information



