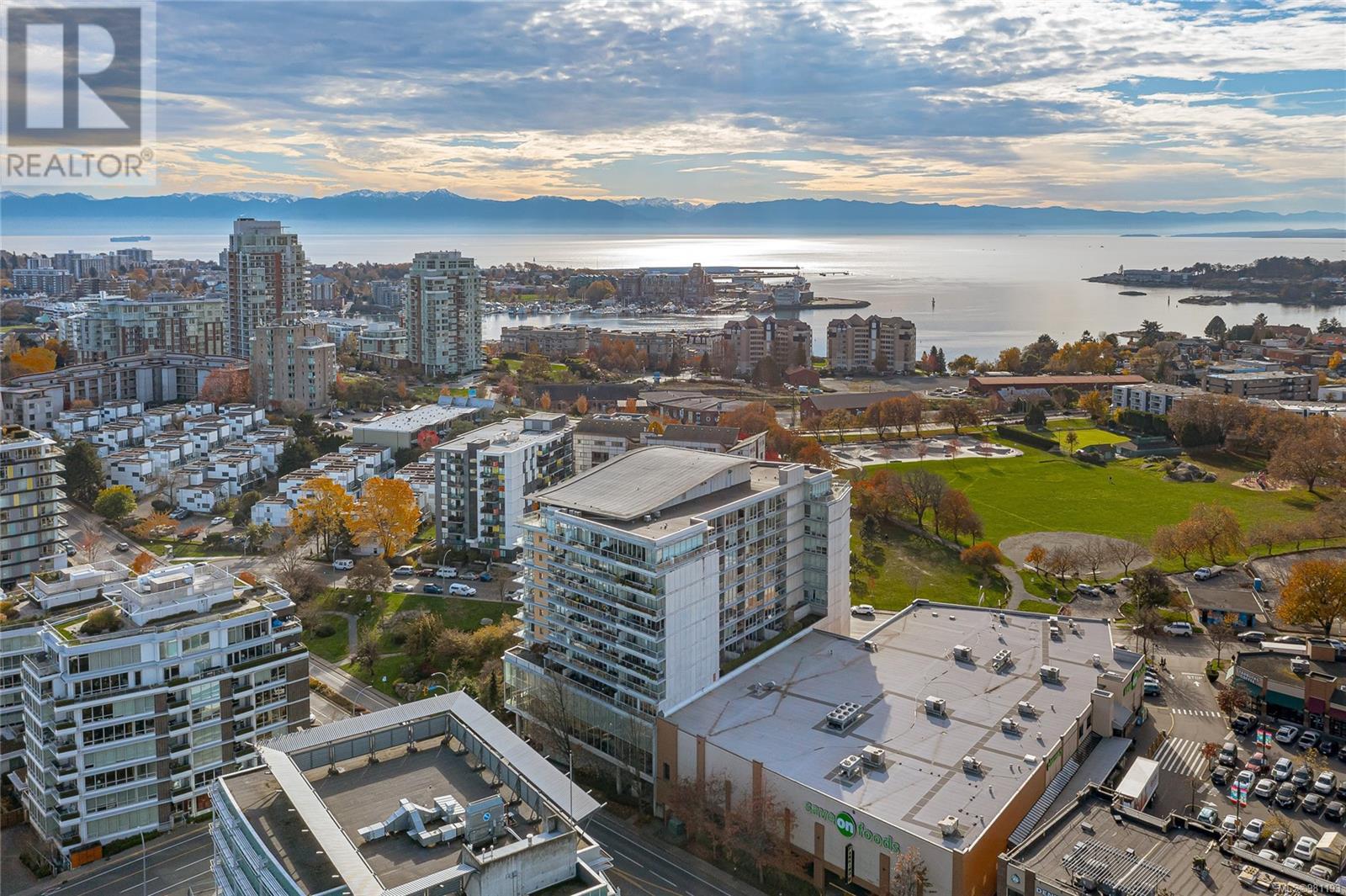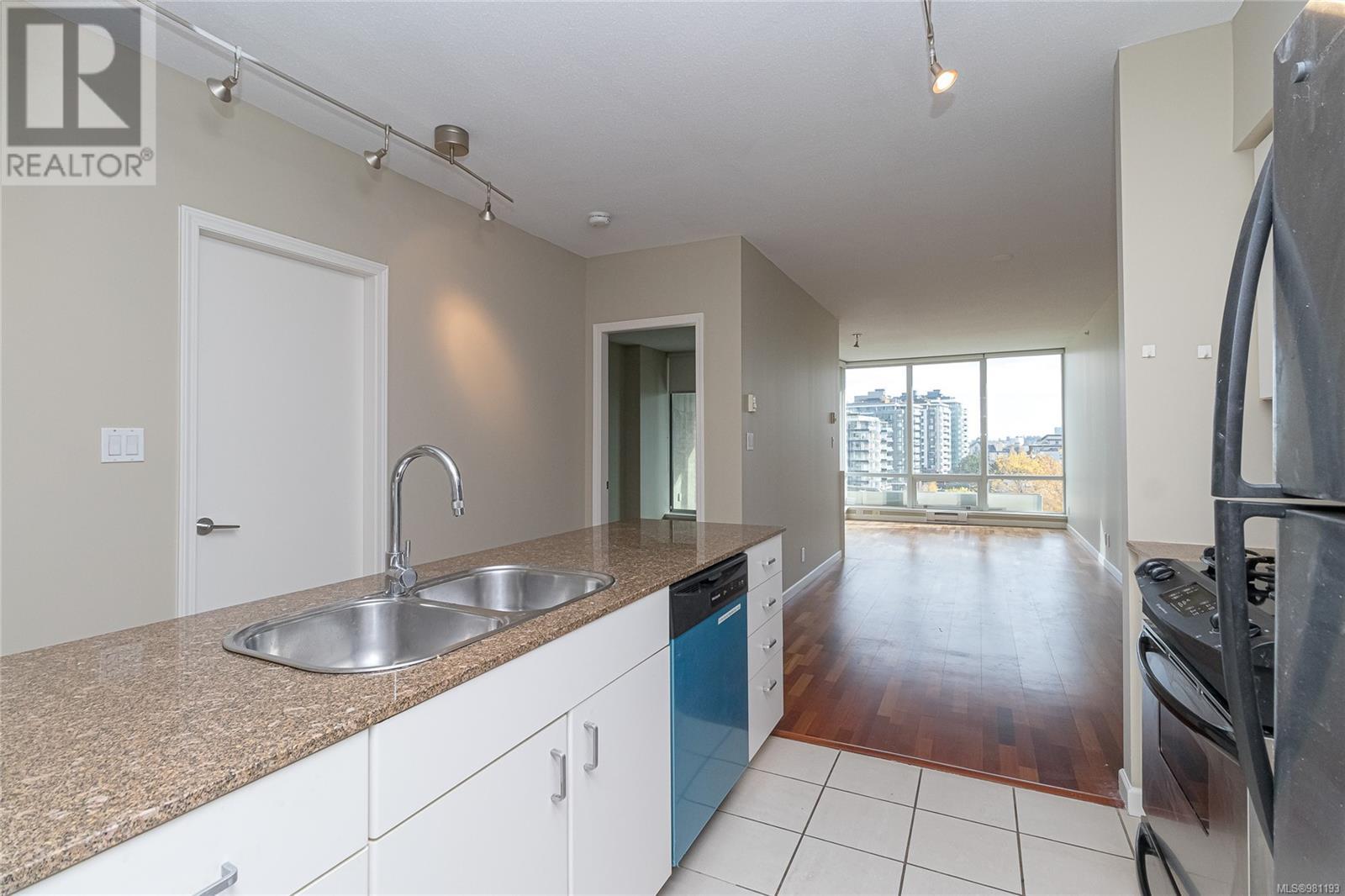810 160 Wilson St Victoria, British Columbia V9A 7P9
$699,000Maintenance,
$123 Monthly
Maintenance,
$123 MonthlyExperience breathtaking views of the ocean and city from this 1-bedroom plus den condo in Parc Residences. Nestled in a quiet steel and concrete building, this contemporary home showcases expansive sights of the Upper Harbour and downtown Victoria. The kitchen is equipped with granite countertops, and all appliances including a gas stove and dishwasher. The living and dining area opens up to a private balcony, ideal for enjoying sunrises and ocean scenery. Open-concept layout is bathed in natural light thanks to the floor-to-ceiling windows. The primary bedroom offers a walk in closet, while the den can easily serve as an office or guest room. Additional perks include electric fireplace, in-suite laundry, secure underground parking, and building amenities including secure bike storage and gym facilities. Your four legged friends are welcome here! Located in Vic West, you’re just a short walk from parks, shops, and the Galloping Goose trail. Please see the YouTube video. (id:29647)
Property Details
| MLS® Number | 981193 |
| Property Type | Single Family |
| Neigbourhood | Victoria West |
| Community Name | Parc Residences |
| Community Features | Pets Allowed With Restrictions, Family Oriented |
| Features | Central Location, Southern Exposure, Other |
| Parking Space Total | 1 |
| Plan | Vis5762 |
| View Type | City View, Mountain View, Ocean View |
Building
| Bathroom Total | 1 |
| Bedrooms Total | 1 |
| Constructed Date | 2004 |
| Cooling Type | None |
| Fire Protection | Sprinkler System-fire |
| Fireplace Present | Yes |
| Fireplace Total | 1 |
| Heating Fuel | Electric |
| Heating Type | Baseboard Heaters |
| Size Interior | 814 Sqft |
| Total Finished Area | 762 Sqft |
| Type | Apartment |
Land
| Access Type | Road Access |
| Acreage | No |
| Size Irregular | 762 |
| Size Total | 762 Sqft |
| Size Total Text | 762 Sqft |
| Zoning Type | Multi-family |
Rooms
| Level | Type | Length | Width | Dimensions |
|---|---|---|---|---|
| Main Level | Den | 7'10 x 7'7 | ||
| Main Level | Laundry Room | 3'0 x 3'0 | ||
| Main Level | Bathroom | 4-Piece | ||
| Main Level | Primary Bedroom | 13'7 x 9'4 | ||
| Main Level | Kitchen | 8'3 x 8'0 | ||
| Main Level | Dining Room | 14'0 x 8'1 | ||
| Main Level | Living Room | 13'5 x 11'5 | ||
| Main Level | Entrance | 8'0 x 5'11 |
https://www.realtor.ca/real-estate/27679142/810-160-wilson-st-victoria-victoria-west

752 Douglas St
Victoria, British Columbia V8W 3M6
(250) 380-3933
(250) 380-3939
Interested?
Contact us for more information


























