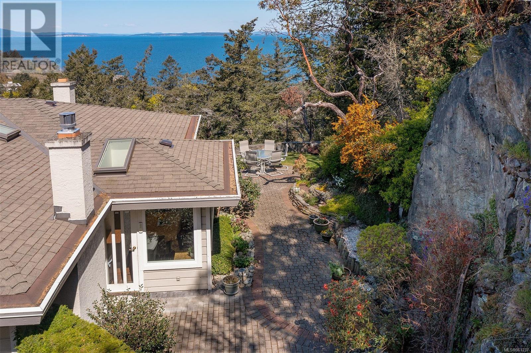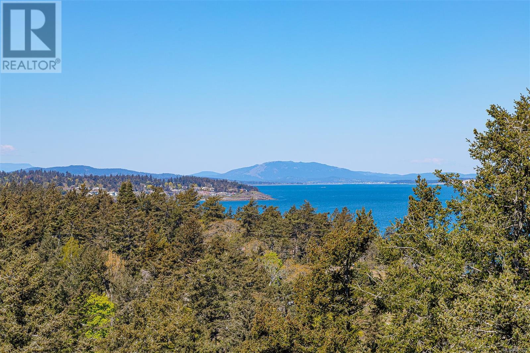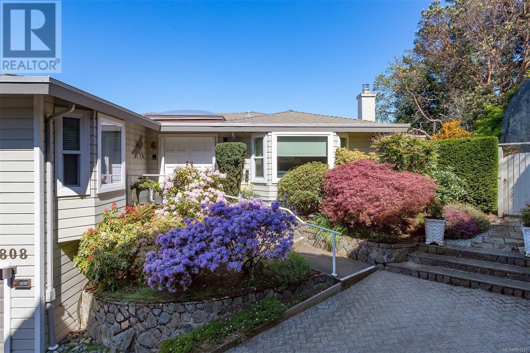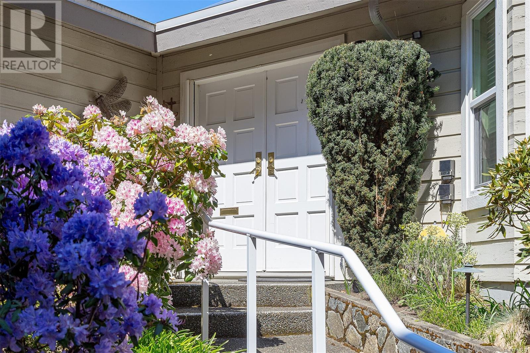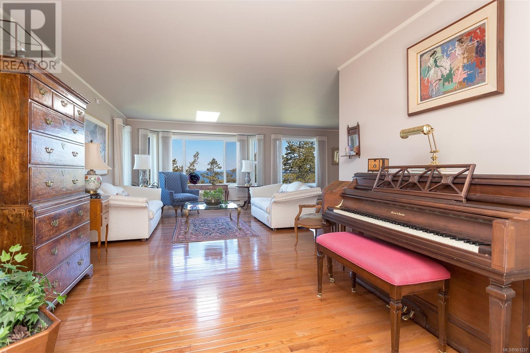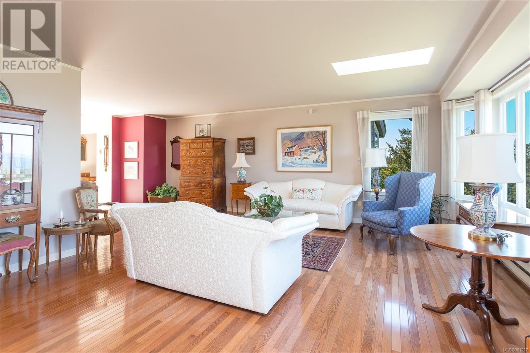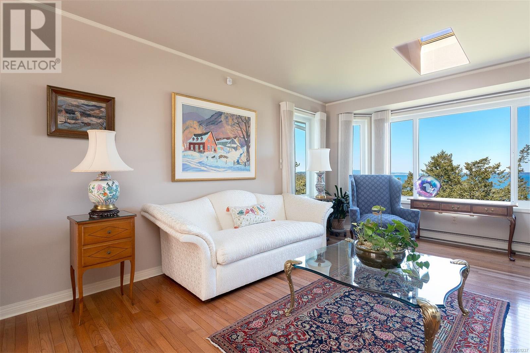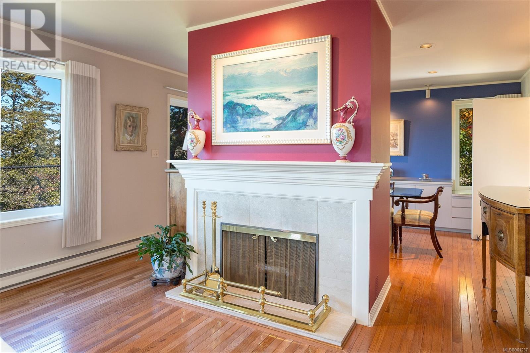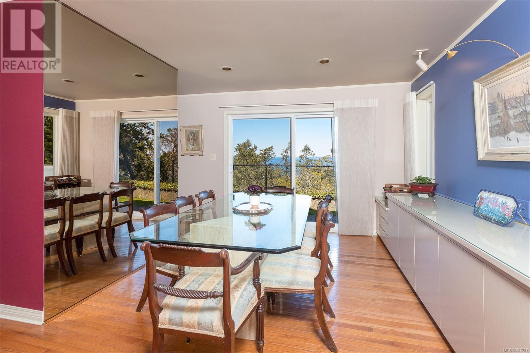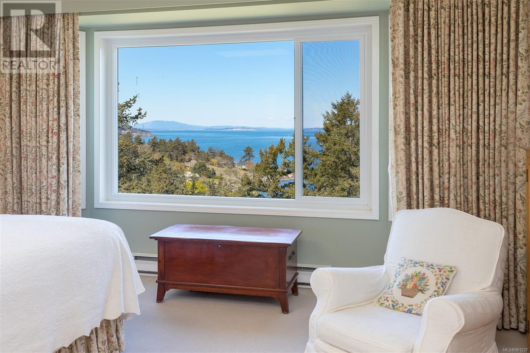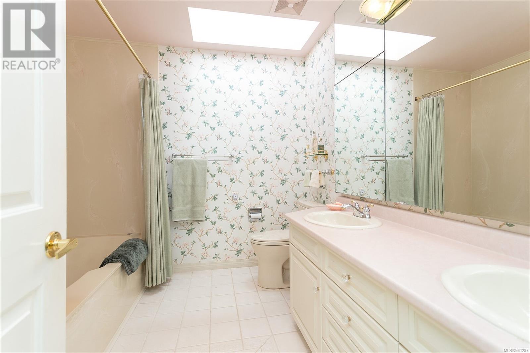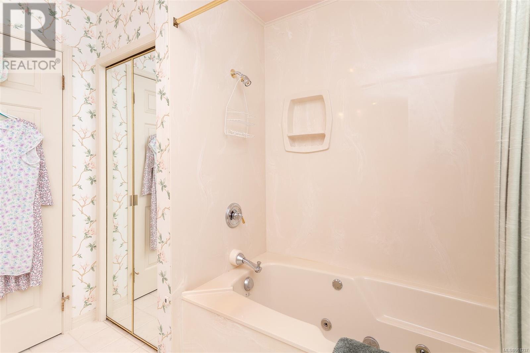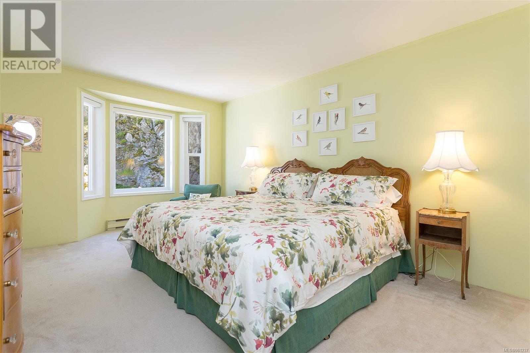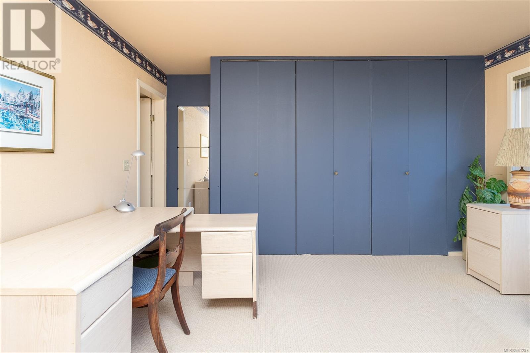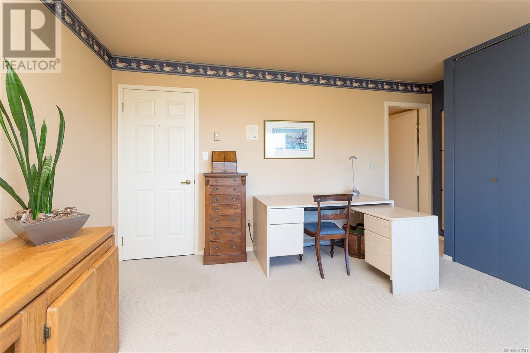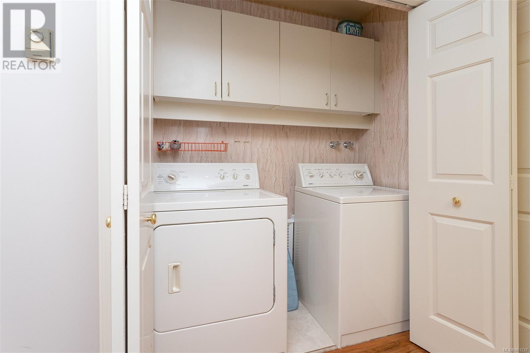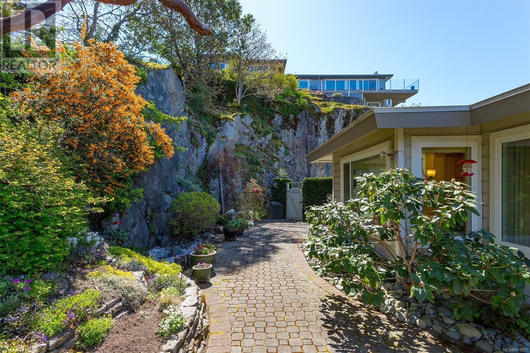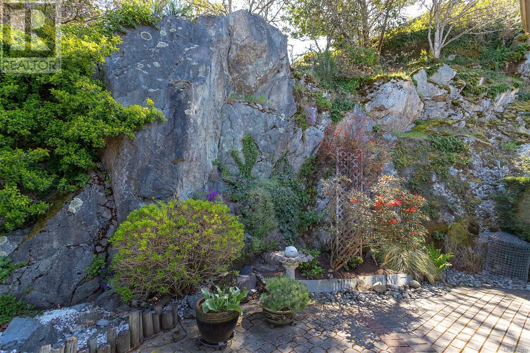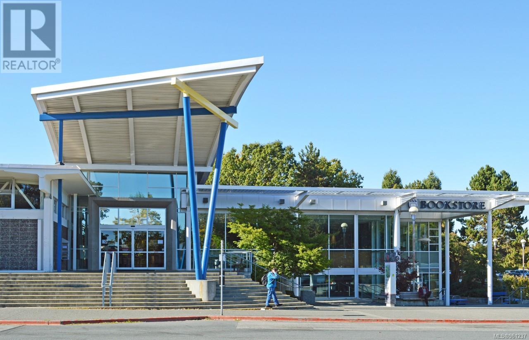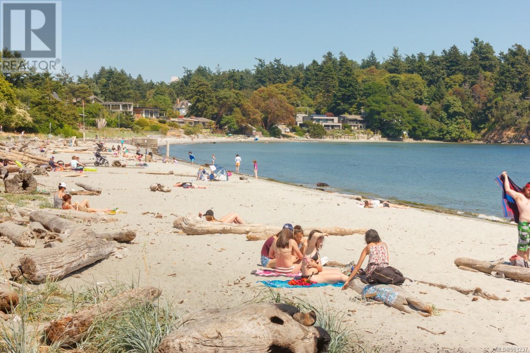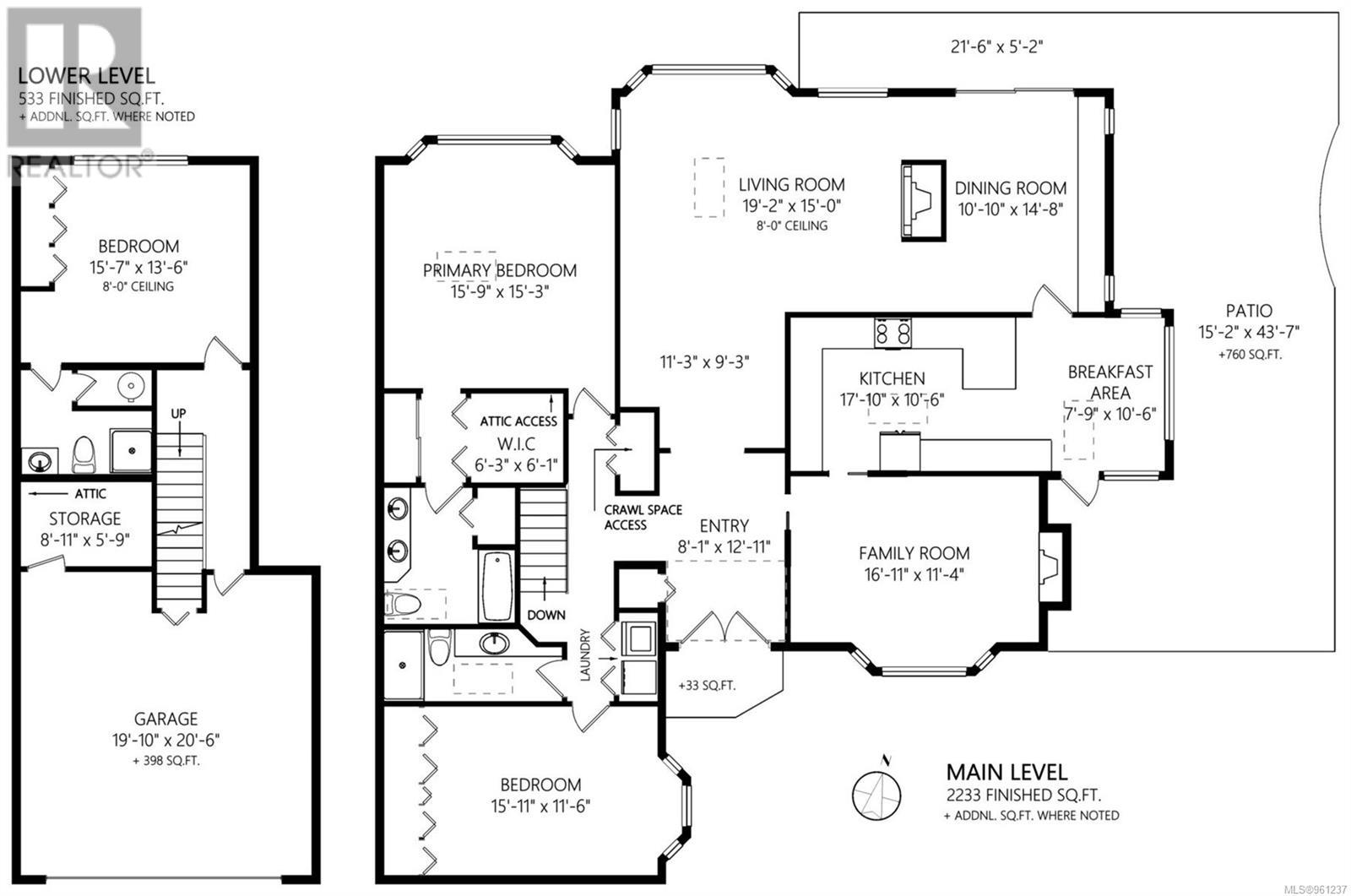808 2829 Arbutus Rd Saanich, British Columbia V8N 5X5
$1,795,000Maintenance,
$1,247.27 Monthly
Maintenance,
$1,247.27 MonthlyI'm pleased to present another spacious Townhome with views of Haro Strait at sought-after Wedgewood Estates. This is the premiere gated strata complex in Greater Victoria, with a superb clubhouse, an indoor pool complex, entertainment/meeting area & a full kitchen for hosting private functions. There's a private tennis court & RV parking is available. This is a quiet residential neighbourhood with absolutely no traffic noise. The village centre of Cadboro Bay is located nearby. Public transit serves the neighbourhood & there are numerous beaches, walking trails & parks close by. The long-term owner has had many upgrades done, including a Tuscan-inspired kitchen renovation with premium-quality major appliances, granite countertops, custom tilework & recessed lighting. There are 7 skylights in total, as well as 2 fireplaces. A lovely garden area with interlock patio has pre-programmed night lighting, water views & ultimate privacy. The lower level of this home has space for guests. (id:29647)
Property Details
| MLS® Number | 961237 |
| Property Type | Single Family |
| Neigbourhood | Ten Mile Point |
| Community Name | Wedgewood Estates |
| Community Features | Pets Allowed, Family Oriented |
| Features | Cul-de-sac, Curb & Gutter, Park Setting, Private Setting, Wooded Area, Other, Gated Community |
| Parking Space Total | 2 |
| Structure | Patio(s), Patio(s) |
| View Type | Ocean View |
Building
| Bathroom Total | 3 |
| Bedrooms Total | 3 |
| Constructed Date | 1986 |
| Cooling Type | None |
| Fireplace Present | Yes |
| Fireplace Total | 2 |
| Heating Fuel | Electric, Propane |
| Heating Type | Baseboard Heaters |
| Size Interior | 3164 Sqft |
| Total Finished Area | 2766 Sqft |
| Type | Row / Townhouse |
Land
| Acreage | No |
| Size Irregular | 3526 |
| Size Total | 3526 Sqft |
| Size Total Text | 3526 Sqft |
| Zoning Type | Multi-family |
Rooms
| Level | Type | Length | Width | Dimensions |
|---|---|---|---|---|
| Lower Level | Storage | 9 ft | 6 ft | 9 ft x 6 ft |
| Lower Level | Ensuite | 3-Piece | ||
| Lower Level | Bedroom | 16 ft | 14 ft | 16 ft x 14 ft |
| Main Level | Bathroom | 3-Piece | ||
| Main Level | Patio | 22 ft | 5 ft | 22 ft x 5 ft |
| Main Level | Patio | 15 ft | 44 ft | 15 ft x 44 ft |
| Main Level | Bedroom | 16 ft | 12 ft | 16 ft x 12 ft |
| Main Level | Ensuite | 4-Piece | ||
| Main Level | Primary Bedroom | 16 ft | 15 ft | 16 ft x 15 ft |
| Main Level | Living Room | 19 ft | 15 ft | 19 ft x 15 ft |
| Main Level | Dining Room | 15 ft | 11 ft | 15 ft x 11 ft |
| Main Level | Eating Area | 10 ft | 8 ft | 10 ft x 8 ft |
| Main Level | Kitchen | 18 ft | 11 ft | 18 ft x 11 ft |
| Main Level | Family Room | 17 ft | 11 ft | 17 ft x 11 ft |
| Main Level | Entrance | 13 ft | 8 ft | 13 ft x 8 ft |
https://www.realtor.ca/real-estate/26787329/808-2829-arbutus-rd-saanich-ten-mile-point

2239 Oak Bay Ave
Victoria, British Columbia V8R 1G4
(250) 370-7788
(250) 370-2657
Interested?
Contact us for more information


