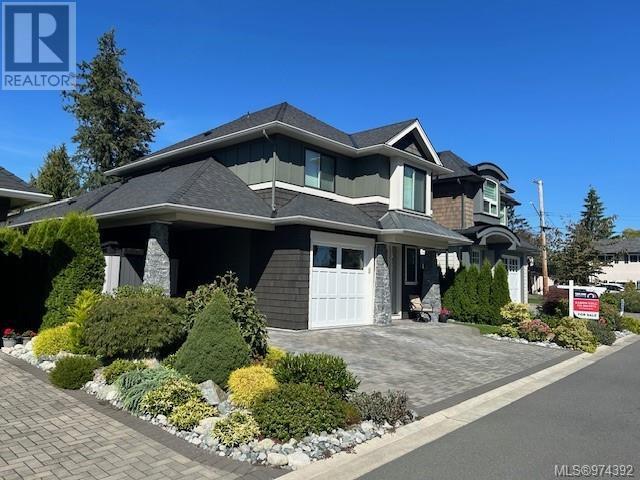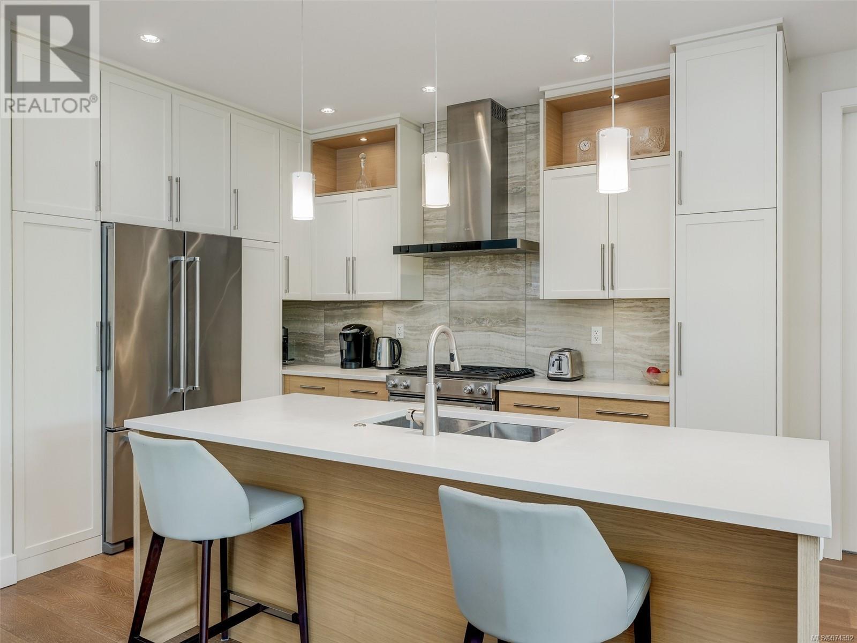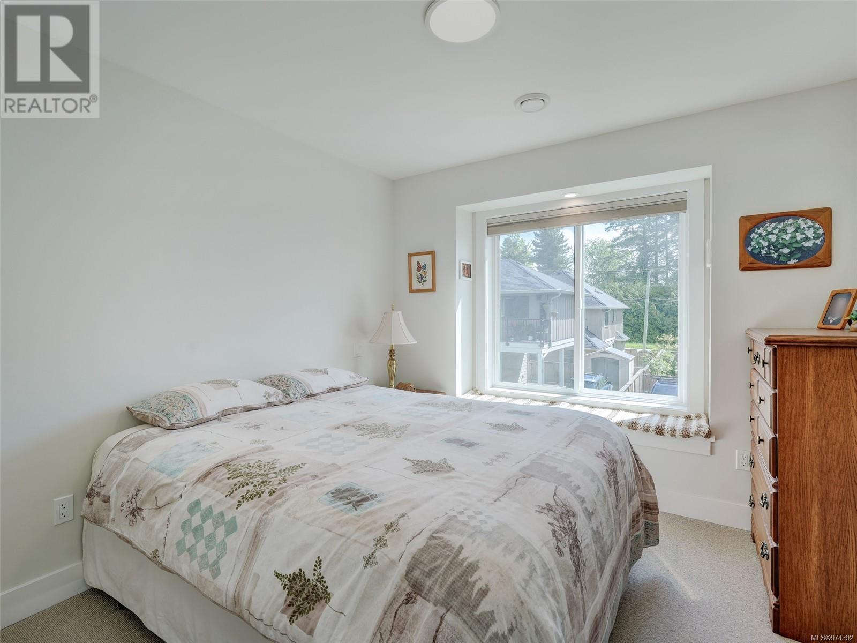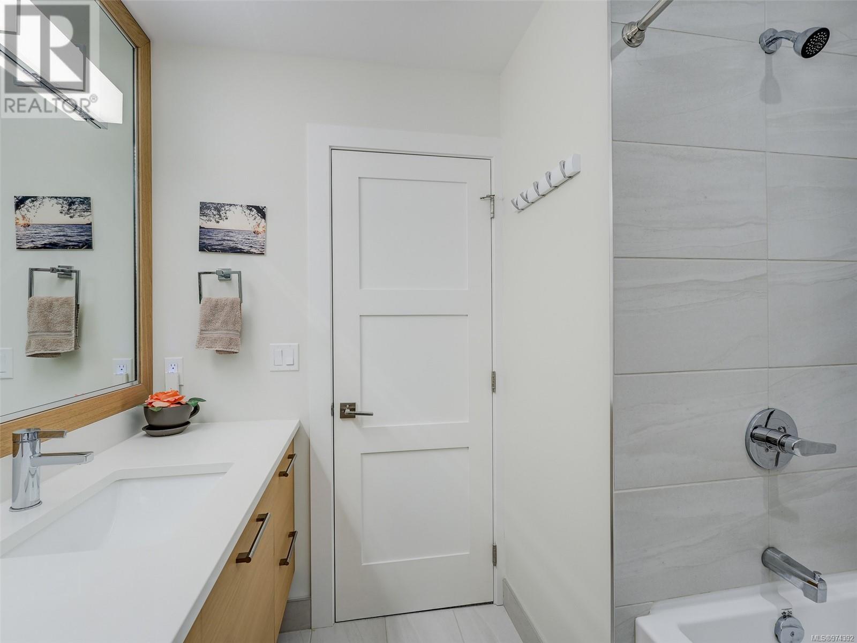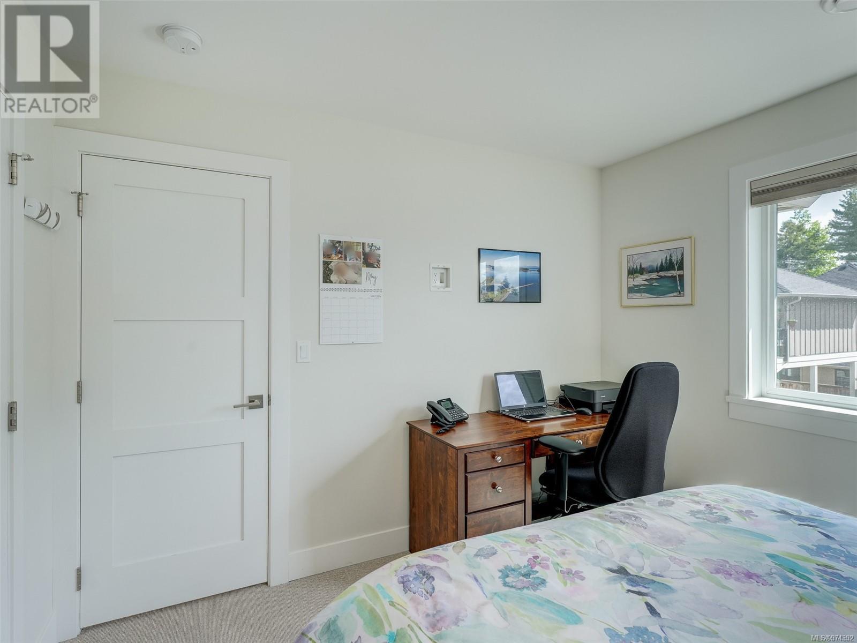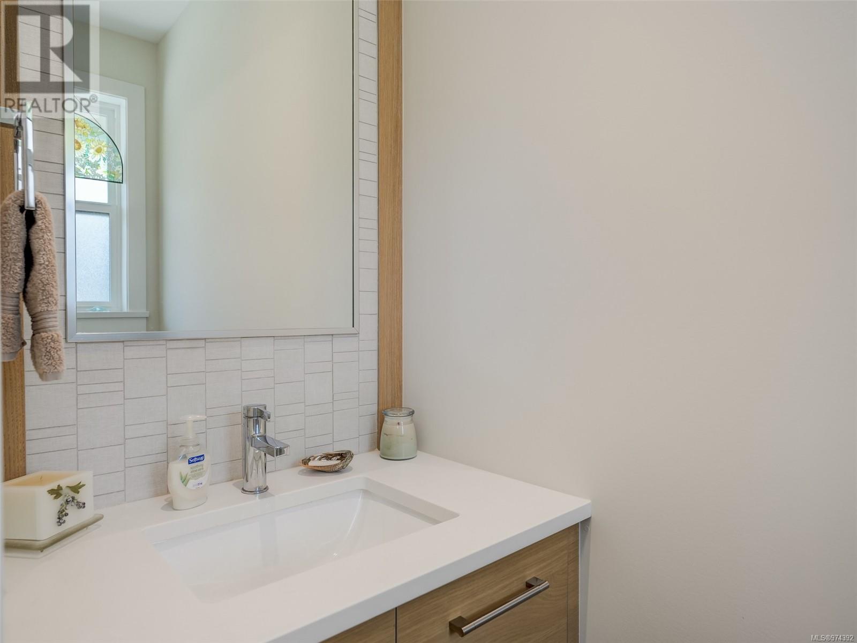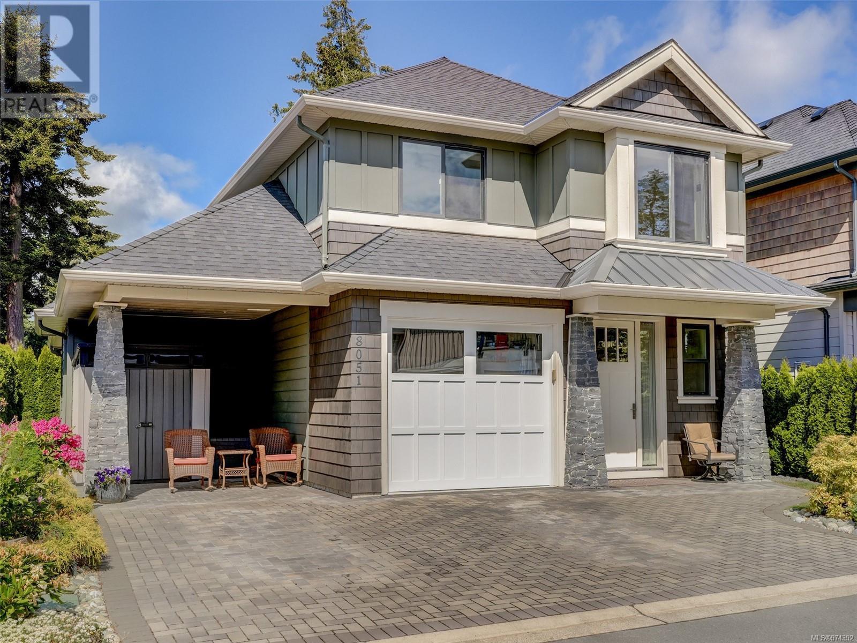8051 Huckleberry Crt Central Saanich, British Columbia V8M 0B7
$1,249,900Maintenance,
$100 Monthly
Maintenance,
$100 MonthlyLeave the busy city behind ! Premium (2019) single-family home in the heart of Saanichton Village.Walk to grocery, pharmacy, hardware, and dining. Small community living with the Sidney marinas and waterfront just a short drive away. This home offers soaring vaulted ceilings leading you to your luxurious no-step ground level master suite with walk in closet and spa like ensuite.Open concept main level with impressive kitchen w/large island, living /dining area with gas fireplace.Upstairs, two additional bedrooms plus a loft-style family room provide room for guests and additional family. Oak flooring, Sandy Nygaard interiors, stunning fixtures & finishes, incredible bathrooms (2 on main ,1 upstairs), efficient heat pumps, spacious patio in private, fenced backyard.Come to a world of wide open spaces and sea and mountain views and farms within a five minute walk.Close proximity to the ferry and airport and Panorama Rec centre. (id:29647)
Property Details
| MLS® Number | 974392 |
| Property Type | Single Family |
| Neigbourhood | Saanichton |
| Community Features | Pets Allowed With Restrictions, Family Oriented |
| Features | Level Lot, Rectangular |
| Parking Space Total | 2 |
| Plan | Eps4628 |
| Structure | Patio(s) |
Building
| Bathroom Total | 3 |
| Bedrooms Total | 3 |
| Constructed Date | 2019 |
| Cooling Type | Air Conditioned |
| Fireplace Present | Yes |
| Fireplace Total | 1 |
| Heating Fuel | Electric, Natural Gas, Other |
| Heating Type | Heat Pump |
| Size Interior | 1968 Sqft |
| Total Finished Area | 1737 Sqft |
| Type | House |
Land
| Acreage | No |
| Size Irregular | 3829 |
| Size Total | 3829 Sqft |
| Size Total Text | 3829 Sqft |
| Zoning Type | Residential |
Rooms
| Level | Type | Length | Width | Dimensions |
|---|---|---|---|---|
| Second Level | Bathroom | 4-Piece | ||
| Second Level | Bedroom | 10 ft | 10 ft | 10 ft x 10 ft |
| Second Level | Bedroom | 11 ft | 10 ft | 11 ft x 10 ft |
| Second Level | Family Room | 11 ft | 10 ft | 11 ft x 10 ft |
| Main Level | Laundry Room | 6 ft | 5 ft | 6 ft x 5 ft |
| Main Level | Bathroom | 2-Piece | ||
| Main Level | Ensuite | 11 ft | 8 ft | 11 ft x 8 ft |
| Main Level | Primary Bedroom | 14 ft | 12 ft | 14 ft x 12 ft |
| Main Level | Kitchen | 14 ft | 8 ft | 14 ft x 8 ft |
| Main Level | Patio | 22 ft | 14 ft | 22 ft x 14 ft |
| Main Level | Dining Room | 11 ft | 10 ft | 11 ft x 10 ft |
| Main Level | Living Room | 16 ft | 13 ft | 16 ft x 13 ft |
| Main Level | Entrance | 17 ft | 7 ft | 17 ft x 7 ft |
https://www.realtor.ca/real-estate/27344811/8051-huckleberry-crt-central-saanich-saanichton

114-4480 West Saanich Rd
Victoria, British Columbia V8Z 3E9
(778) 297-3000
Interested?
Contact us for more information


