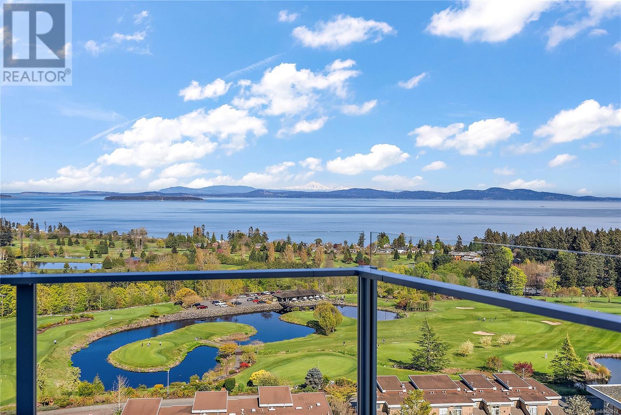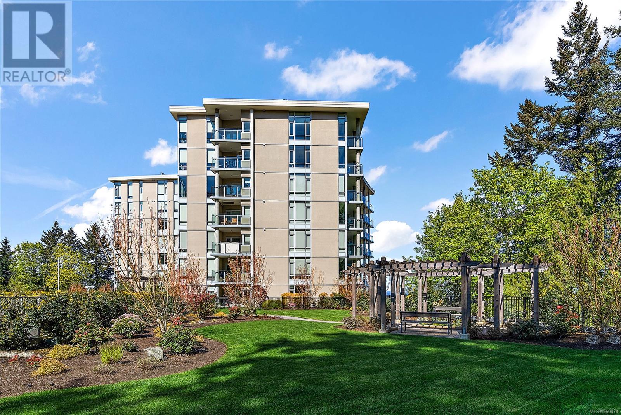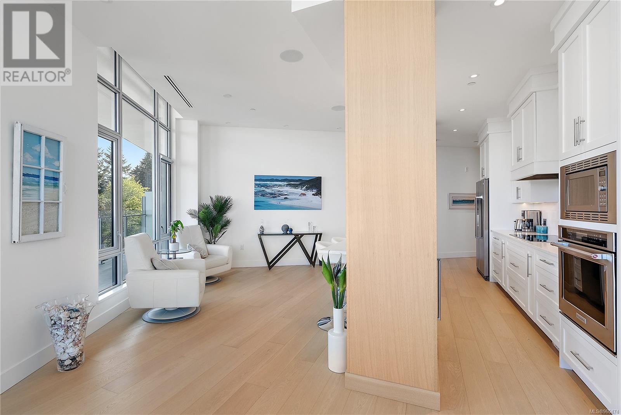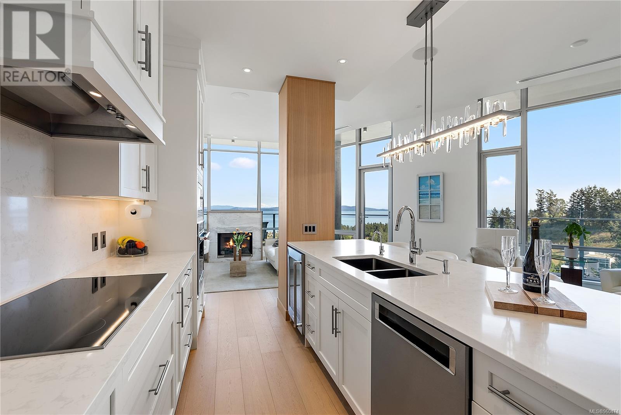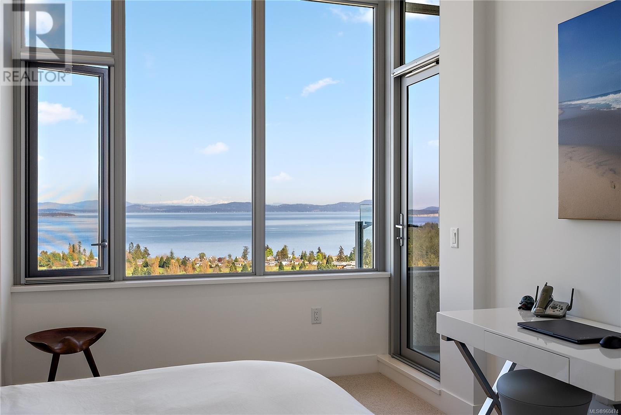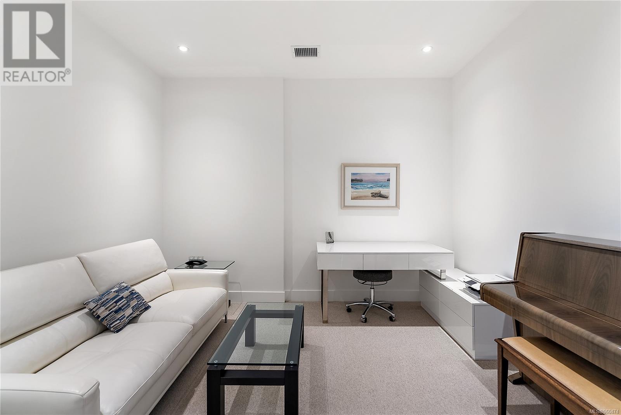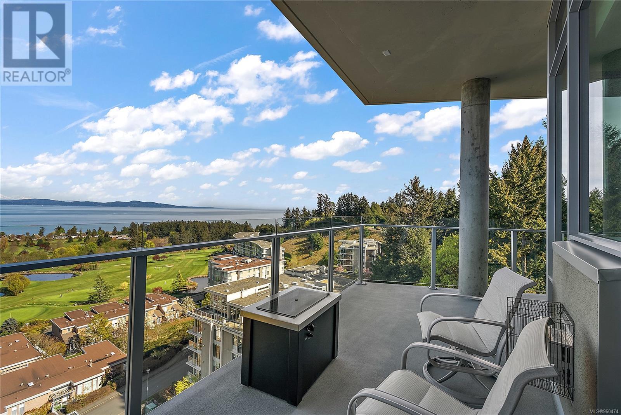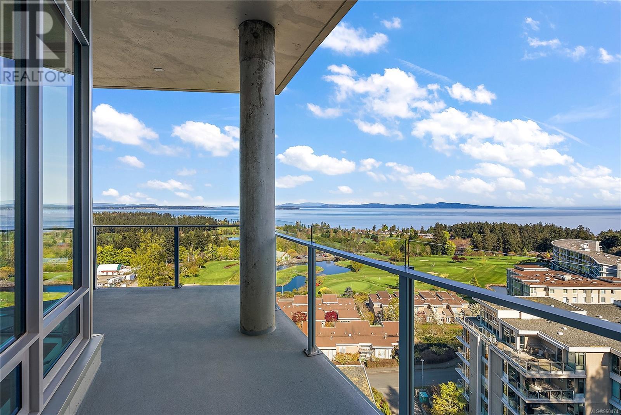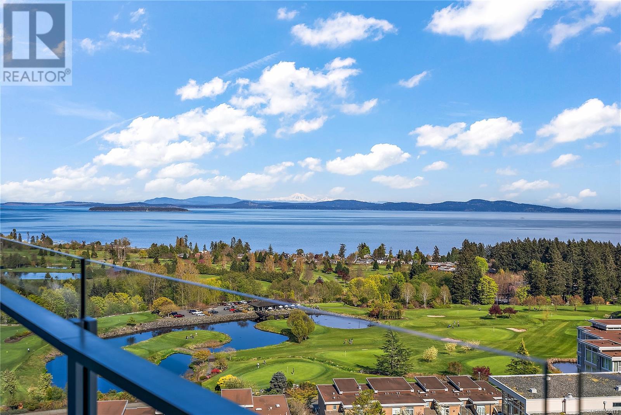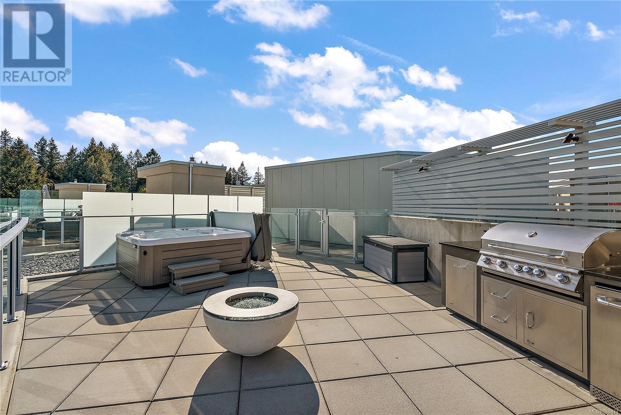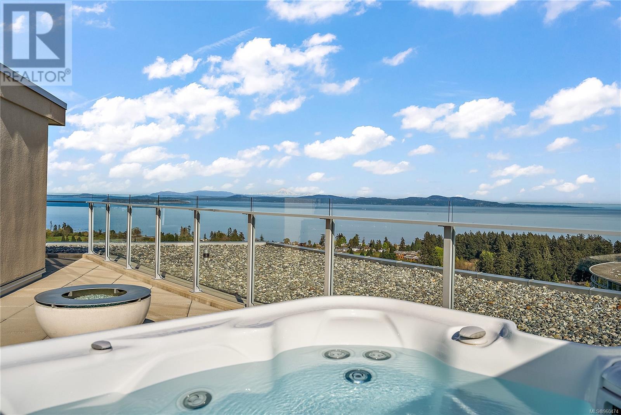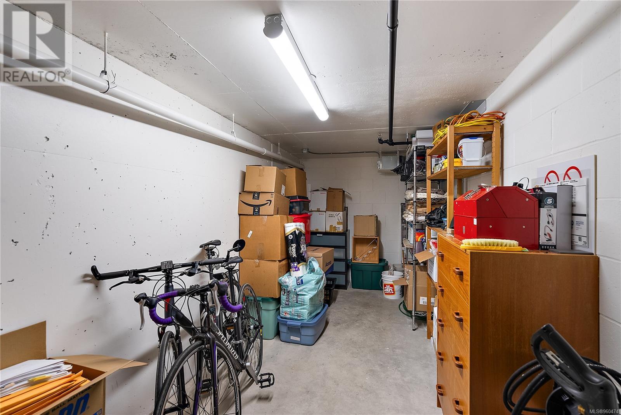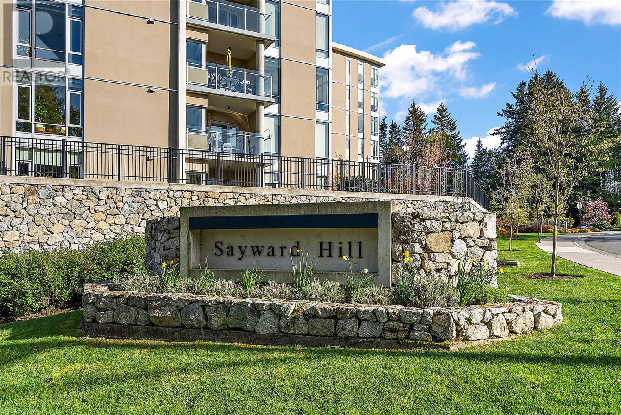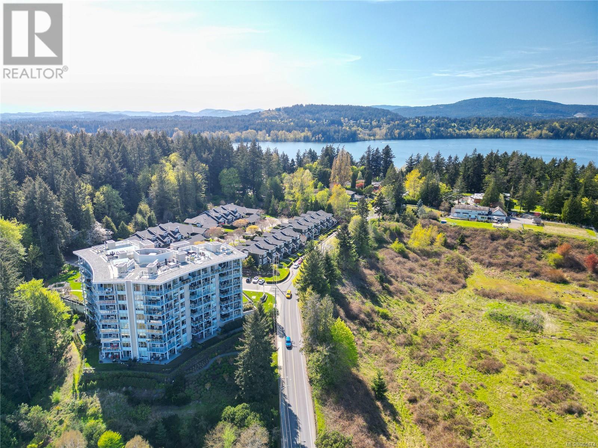804 5388 Hill Rise Terr Saanich, British Columbia V8Y 3K3
$2,750,000Maintenance,
$800.36 Monthly
Maintenance,
$800.36 MonthlyIndulge in luxury living at its finest in this pinnacle penthouse unit, boasting a private elevator to your very own rooftop patio with outdoor kitchen, gas fire pit, & hot tub. Enjoy million-dollar sunrises over the ocean, Cordova Bay/The Ridge golf, & Mount Baker. Crafted by Jawl Developments, this home offers superior craftsmanship, 10-ft ceilings, floor-to-ceiling windows, remote retractable blinds, built in sound system, & stunning hardwood floors. Delight in a handcrafted Hubbardton Forge kitchen pendant light, Miele induction cooktop, & designer tiles in the guest bath. With a private two-car garage, personal storage room, & access to a fitness facility, convenience is paramount. This near-new residence offers unmatched quality with stunning customizations such as sliding glass Euro Doors, floating bathroom cabinets with undermount lighting, marble gas fireplace surround, & kitchen island with 12' cantilevered overhang for comfortable seating. This is luxury living at its peak! (id:29647)
Property Details
| MLS® Number | 960474 |
| Property Type | Single Family |
| Neigbourhood | Cordova Bay |
| Community Features | Pets Allowed With Restrictions, Family Oriented |
| Features | Central Location, Hillside, Southern Exposure, Other, Golf Course/parkland |
| Parking Space Total | 2 |
| Plan | Eps4083 |
| Structure | Patio(s) |
| View Type | Mountain View, Ocean View, Valley View |
Building
| Bathroom Total | 2 |
| Bedrooms Total | 2 |
| Architectural Style | Contemporary, Westcoast |
| Constructed Date | 2019 |
| Cooling Type | Air Conditioned |
| Fire Protection | Fire Alarm System, Sprinkler System-fire |
| Fireplace Present | Yes |
| Fireplace Total | 1 |
| Heating Fuel | Electric, Natural Gas, Other |
| Heating Type | Heat Pump |
| Size Interior | 1796 Sqft |
| Total Finished Area | 1796 Sqft |
| Type | Apartment |
Land
| Access Type | Road Access |
| Acreage | No |
| Size Irregular | 2432 |
| Size Total | 2432 Sqft |
| Size Total Text | 2432 Sqft |
| Zoning Type | Residential |
Rooms
| Level | Type | Length | Width | Dimensions |
|---|---|---|---|---|
| Second Level | Patio | 38 ft | 17 ft | 38 ft x 17 ft |
| Lower Level | Storage | 19 ft | 7 ft | 19 ft x 7 ft |
| Main Level | Den | 7 ft | 7 ft | 7 ft x 7 ft |
| Main Level | Bathroom | 3-Piece | ||
| Main Level | Laundry Room | 9 ft | 6 ft | 9 ft x 6 ft |
| Main Level | Bedroom | 13 ft | 10 ft | 13 ft x 10 ft |
| Main Level | Ensuite | 5-Piece | ||
| Main Level | Primary Bedroom | 16 ft | 12 ft | 16 ft x 12 ft |
| Main Level | Media | 12 ft | 10 ft | 12 ft x 10 ft |
| Main Level | Kitchen | 17 ft | 8 ft | 17 ft x 8 ft |
| Main Level | Dining Room | 17 ft | 12 ft | 17 ft x 12 ft |
| Main Level | Living Room | 19 ft | 13 ft | 19 ft x 13 ft |
| Main Level | Balcony | 18 ft | 6 ft | 18 ft x 6 ft |
| Main Level | Balcony | 36 ft | 6 ft | 36 ft x 6 ft |
| Main Level | Entrance | 8 ft | 7 ft | 8 ft x 7 ft |
https://www.realtor.ca/real-estate/26767788/804-5388-hill-rise-terr-saanich-cordova-bay

3194 Douglas St
Victoria, British Columbia V8Z 3K6
(250) 383-1500
(250) 383-1533
Interested?
Contact us for more information


