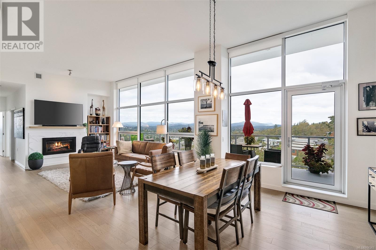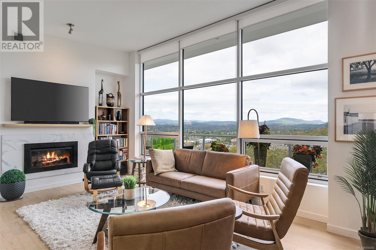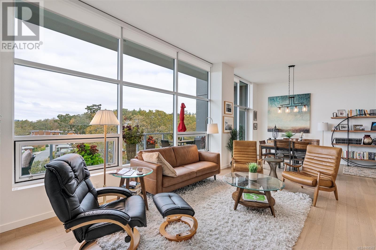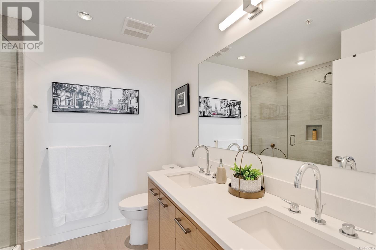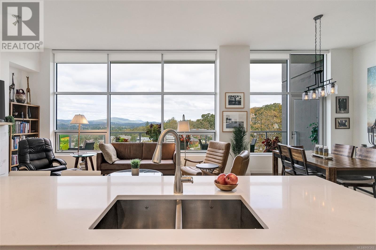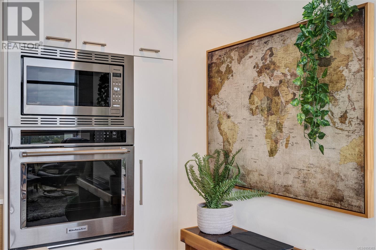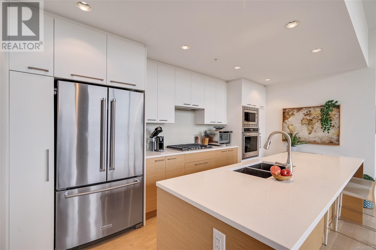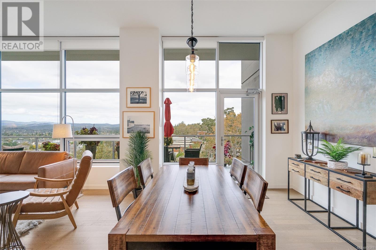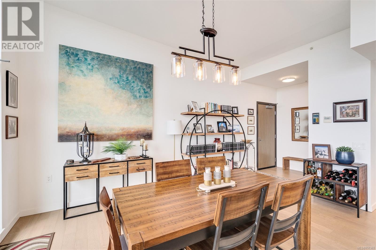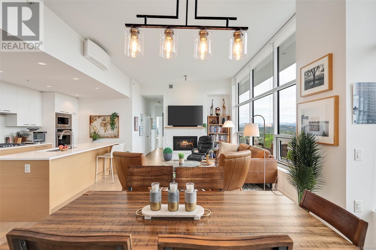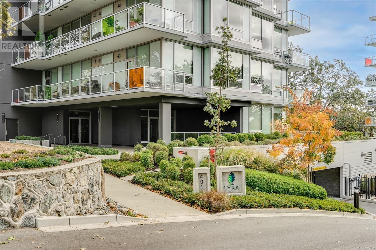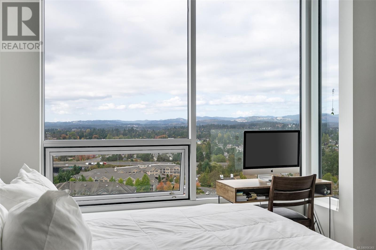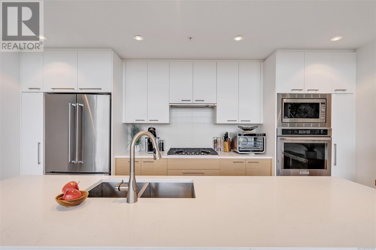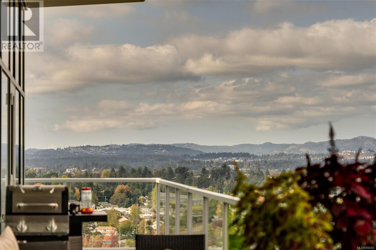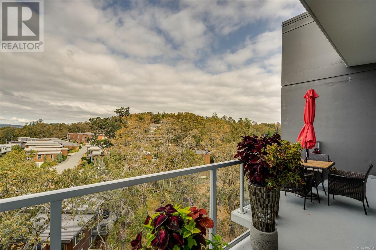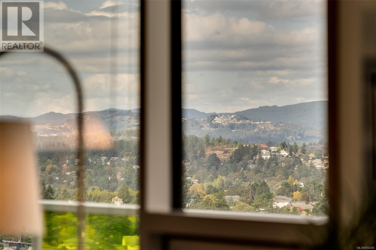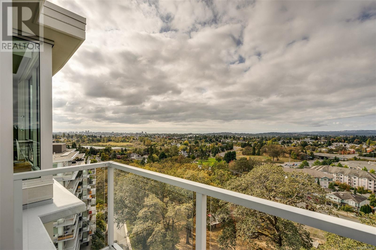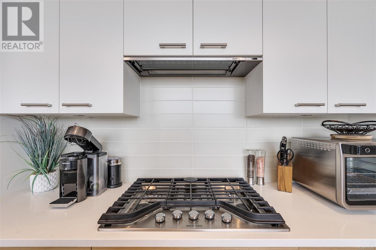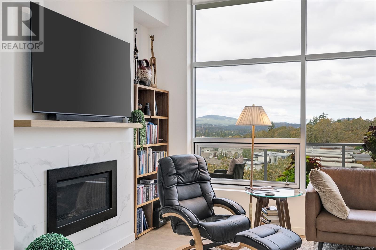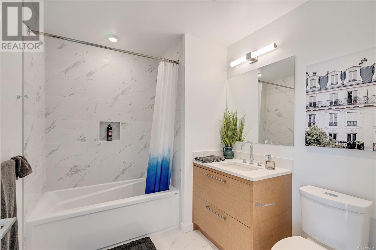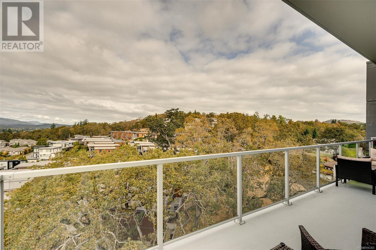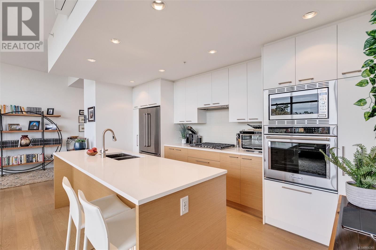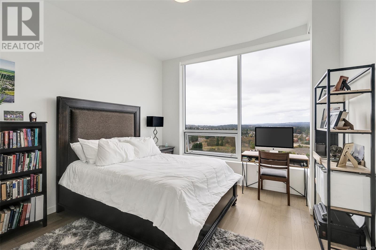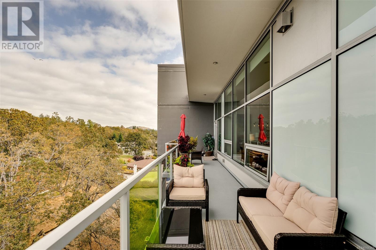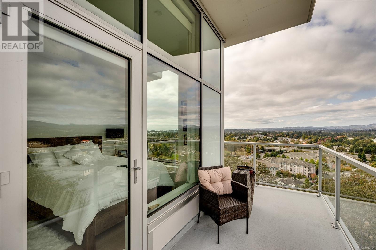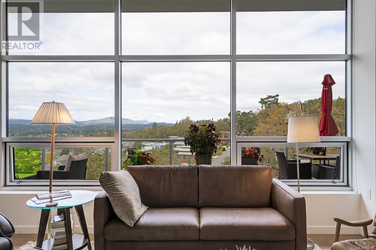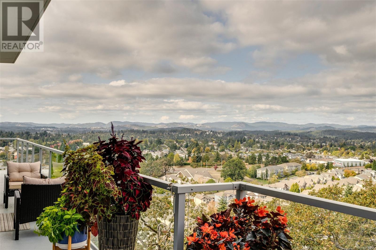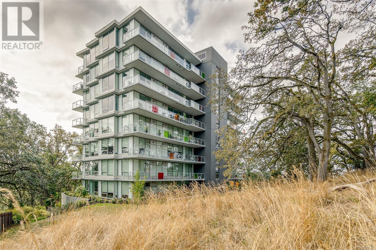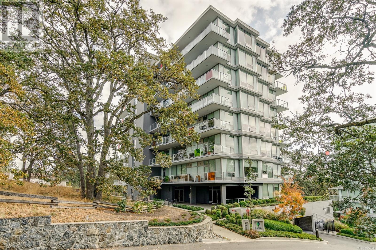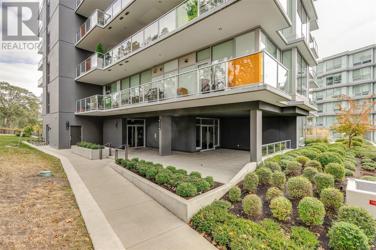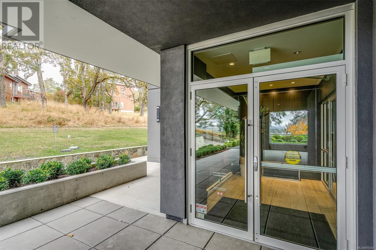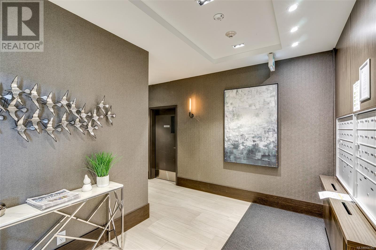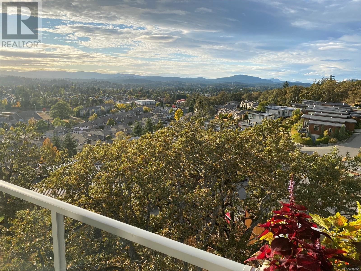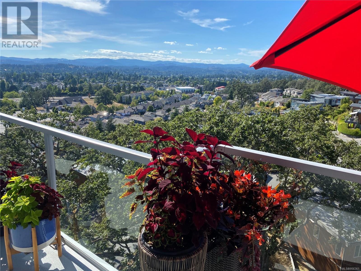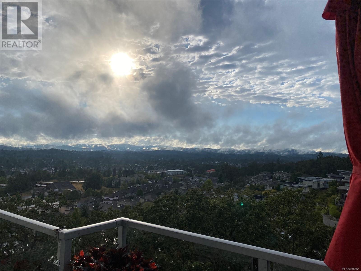804 4011 Rainbow Hill Lane Saanich, British Columbia V8X 0B6
$1,299,900Maintenance,
$605.42 Monthly
Maintenance,
$605.42 MonthlyPerched on Christmas Hill, this opulent PENTHOUSE is surrounded by breathtaking natural beauty. Its impeccable concrete and steel construction (2020) offers panoramic views of the Olympic Mountains, the Sooke Hills, downtown Victoria and Mount Newton. The spacious interior is unsurpassed, and a 362 sq-ft wrap-around balcony invites you to your own private outdoor eyrie, carpeted below with Garry Oaks. With 11' vaulted ceilings flooded with natural light from floor-to-ceiling windows, this penthouse seamlessly combines urban convenience with spectacular views and proximity to the Galloping Goose and Lochside Trails. Both bedrooms offer superb comfort, and the primary suite, featuring two closets, boasts a spa-like 4-piece ensuite with a rainshower. Both bathrooms have heated tile floors. With top-tier finishings and a gourmet kitchen, Lyra Residences invites you to a life of luxury where nature's beauty envelops every room. Secure parking further ensures that each day is effortlessly enjoyable. (id:29647)
Property Details
| MLS® Number | 956365 |
| Property Type | Single Family |
| Neigbourhood | High Quadra |
| Community Name | Lyra Residences |
| Community Features | Pets Allowed, Family Oriented |
| Parking Space Total | 1 |
| Plan | Eps3731 |
| View Type | City View, Mountain View, Ocean View |
Building
| Bathroom Total | 2 |
| Bedrooms Total | 2 |
| Constructed Date | 2020 |
| Cooling Type | Air Conditioned |
| Fire Protection | Sprinkler System-fire |
| Fireplace Present | Yes |
| Fireplace Total | 1 |
| Heating Fuel | Natural Gas, Other |
| Heating Type | Heat Pump |
| Size Interior | 1589 Sqft |
| Total Finished Area | 1227 Sqft |
| Type | Apartment |
Parking
| Underground |
Land
| Acreage | No |
| Size Irregular | 1589 |
| Size Total | 1589 Sqft |
| Size Total Text | 1589 Sqft |
| Zoning Type | Residential |
Rooms
| Level | Type | Length | Width | Dimensions |
|---|---|---|---|---|
| Main Level | Primary Bedroom | 11'11 x 12'4 | ||
| Main Level | Bedroom | 8'10 x 10'7 | ||
| Main Level | Bathroom | 4-Piece | ||
| Main Level | Bathroom | 4-Piece | ||
| Main Level | Living Room | 12'5 x 18'2 | ||
| Main Level | Dining Room | 12'5 x 10'10 | ||
| Main Level | Kitchen | 8'9 x 15'4 | ||
| Main Level | Entrance | 6' x 6' | ||
| Main Level | Balcony | 7'6 x 16'6 | ||
| Main Level | Balcony | 6' x 39' |
https://www.realtor.ca/real-estate/26630813/804-4011-rainbow-hill-lane-saanich-high-quadra

3194 Douglas St
Victoria, British Columbia V8Z 3K6
(250) 383-1500
(250) 383-1533
Interested?
Contact us for more information


