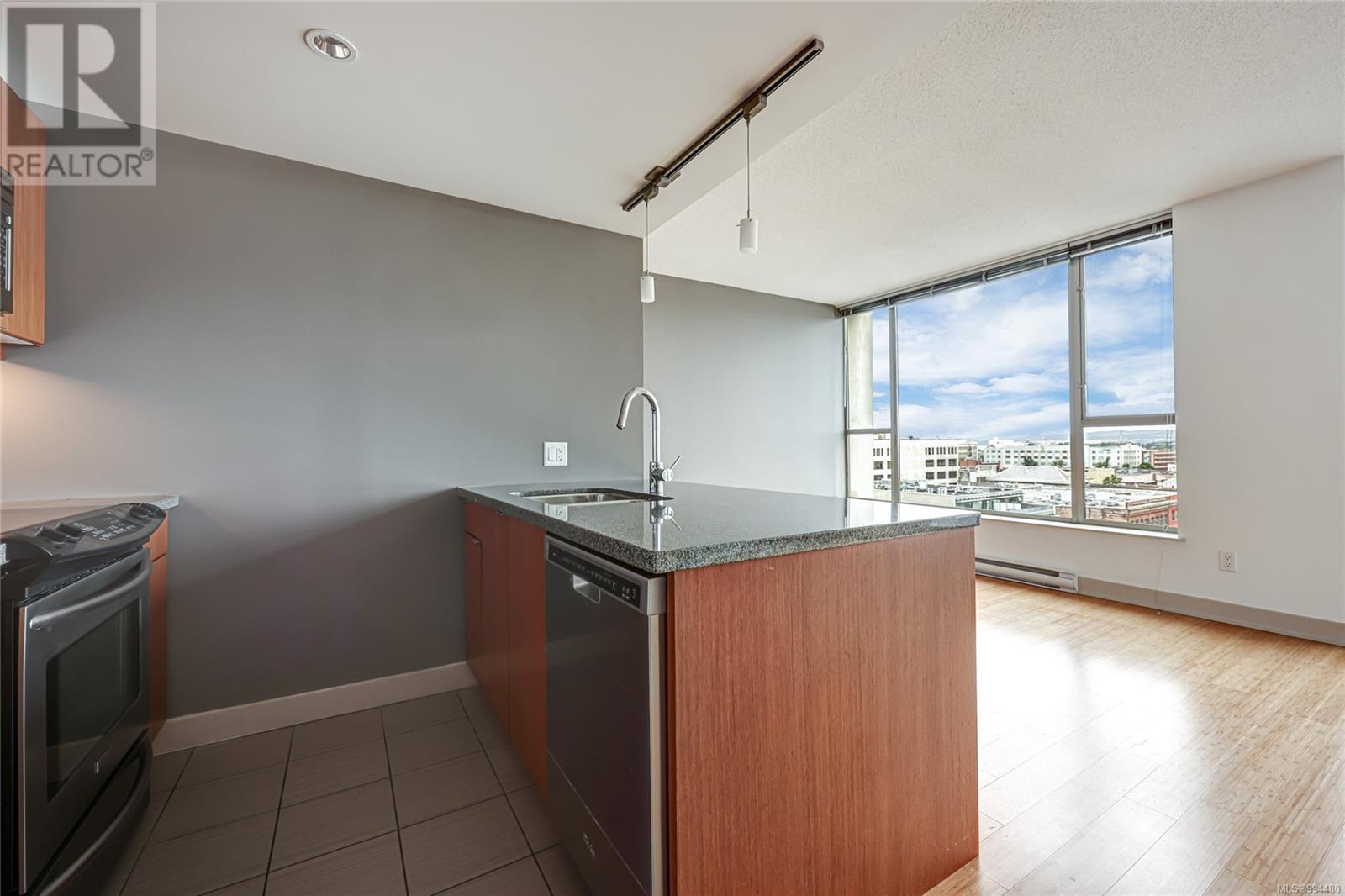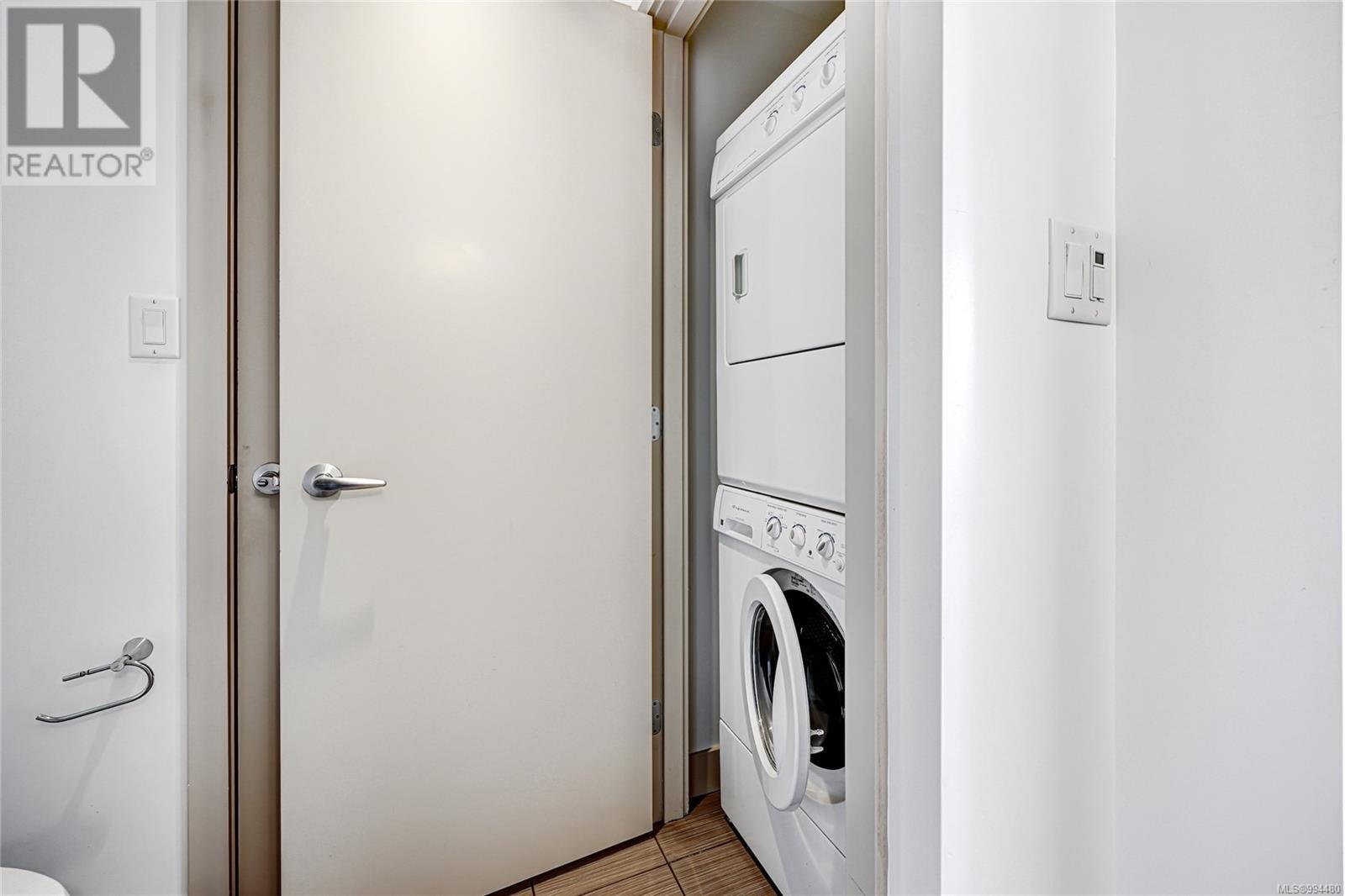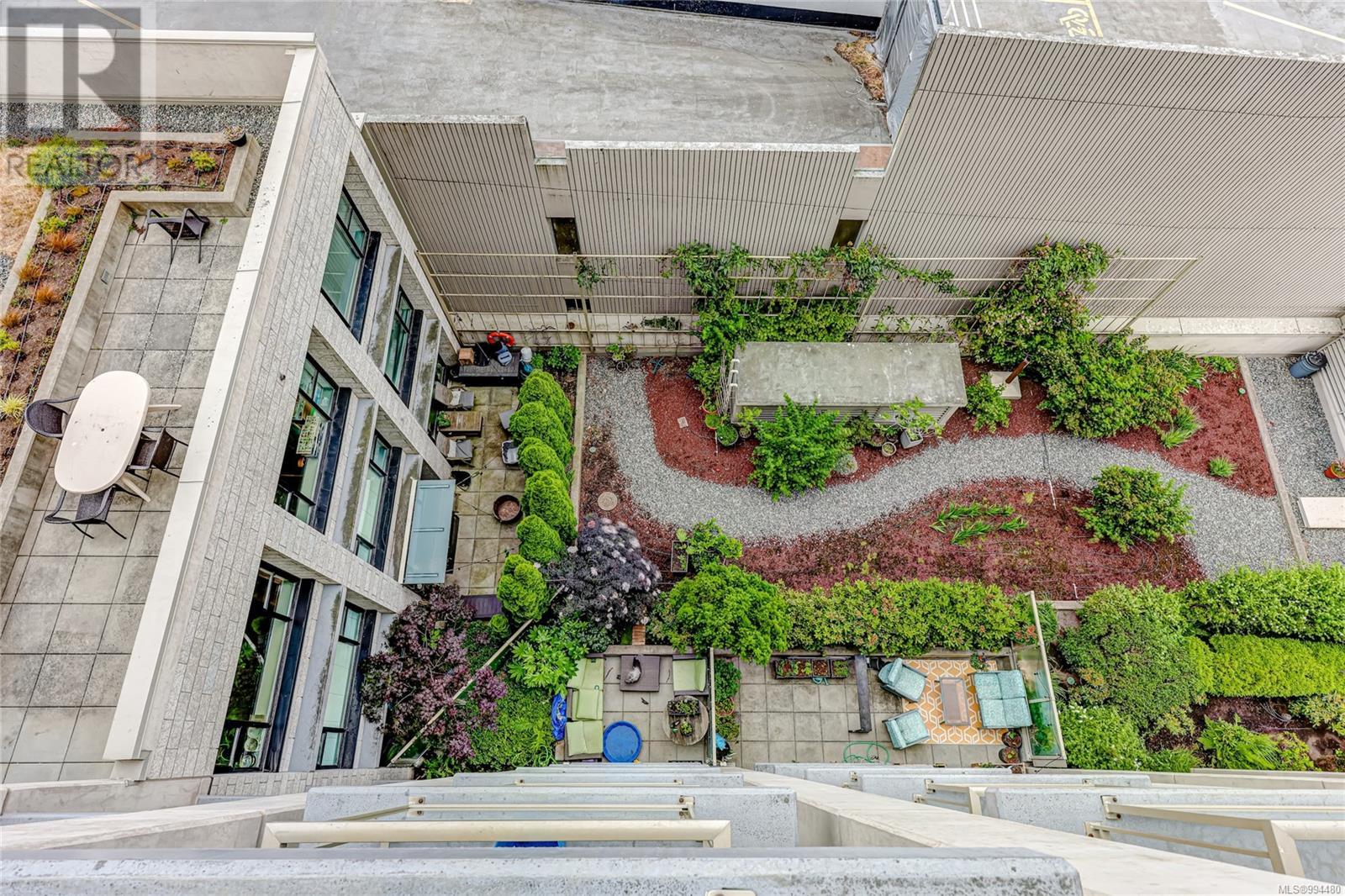803 760 Johnson St Victoria, British Columbia V8W 0A4
$475,000Maintenance,
$485.59 Monthly
Maintenance,
$485.59 MonthlyUrban sophistication awaits at The Juliet, a sought-after concrete & steel building in Victoria's vibrant downtown core. This modern residence offers an exceptional urban lifestyle, placing you at the center of it all. Step inside this meticulously designed suite & be captivated by the expansive open concept floor plan, creating a seamless flow & inviting atmosphere. Highlighted by soaring windows, the space is bathed in natural light & showcases breathtaking panoramic views of the dynamic city skyline & majestic mountains. Enjoy two charming Juliet balconies, perfect for soaking in the city's energy from your own home. This well-appointed suite features a modern kitchen equipped w/ sleek stainless steel appliances. Benefit from the convenience of in-suite laundry & ample storage. Residents also enjoy the signature Chard rooftop BBQ area, ideal for entertaining w/ spectacular city & mountain vistas. This desirable suite includes a coveted parking spot in the secure underground parkade. Location is key – The Juliet is steps from diverse amenities: trendy shops, gourmet restaurants, lively cafes & entertainment. Explore vibrant downtown Victoria effortlessly, w/ cultural attractions & the Inner Harbour within easy reach. Embrace the ultimate urban lifestyle in this exceptional residence at The Juliet – where modern design meets unparalleled convenience & breathtaking views. Don't miss this opportunity to own a piece of downtown Victoria's finest real estate. Schedule your private viewing today & experience the allure of The Juliet! (id:29647)
Property Details
| MLS® Number | 994480 |
| Property Type | Single Family |
| Neigbourhood | Downtown |
| Community Name | Juliet |
| Community Features | Pets Allowed, Family Oriented |
| Parking Space Total | 1 |
| Plan | Vis6683 |
| View Type | City View, Mountain View |
Building
| Bathroom Total | 1 |
| Bedrooms Total | 1 |
| Architectural Style | Other |
| Constructed Date | 2008 |
| Cooling Type | None |
| Fireplace Present | No |
| Heating Fuel | Electric |
| Heating Type | Baseboard Heaters |
| Size Interior | 604 Sqft |
| Total Finished Area | 604 Sqft |
| Type | Apartment |
Land
| Acreage | No |
| Size Irregular | 604 |
| Size Total | 604 Sqft |
| Size Total Text | 604 Sqft |
| Zoning Type | Residential |
Rooms
| Level | Type | Length | Width | Dimensions |
|---|---|---|---|---|
| Main Level | Ensuite | 4-Piece | ||
| Main Level | Bedroom | 11 ft | 11 ft | 11 ft x 11 ft |
| Main Level | Balcony | 5 ft | 1 ft | 5 ft x 1 ft |
| Main Level | Balcony | 5 ft | 1 ft | 5 ft x 1 ft |
| Main Level | Living Room | 21 ft | 13 ft | 21 ft x 13 ft |
| Main Level | Kitchen | 9 ft | 9 ft | 9 ft x 9 ft |
| Main Level | Entrance | 5 ft | 3 ft | 5 ft x 3 ft |
https://www.realtor.ca/real-estate/28131576/803-760-johnson-st-victoria-downtown
502 Pembroke St
Victoria, British Columbia V8T 1H4
(604) 682-2088
https://rennie.com/
https://www.facebook.com/renniegroup/
https://linkedin.com/company/renniegroup/
https://www.instagram.com/rennie.group/
502 Pembroke St
Victoria, British Columbia V8T 1H4
(604) 682-2088
https://rennie.com/
https://www.facebook.com/renniegroup/
https://linkedin.com/company/renniegroup/
https://www.instagram.com/rennie.group/
Interested?
Contact us for more information


































