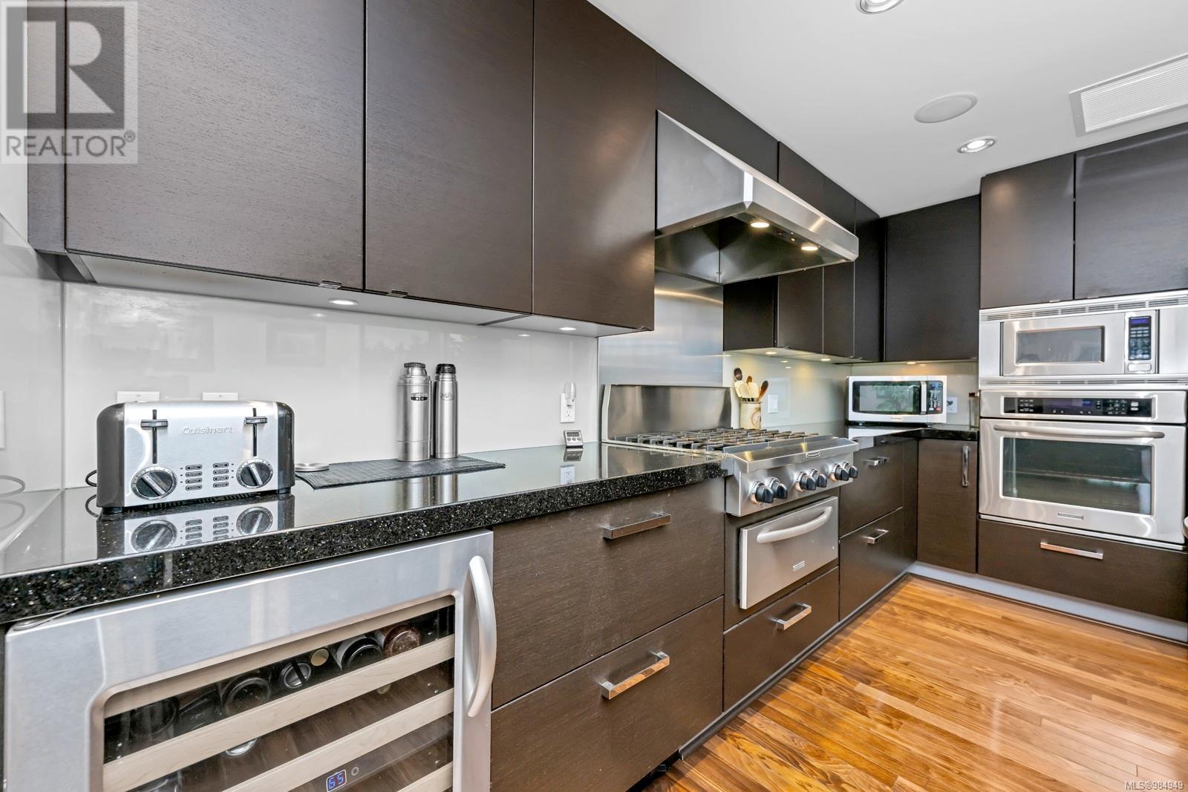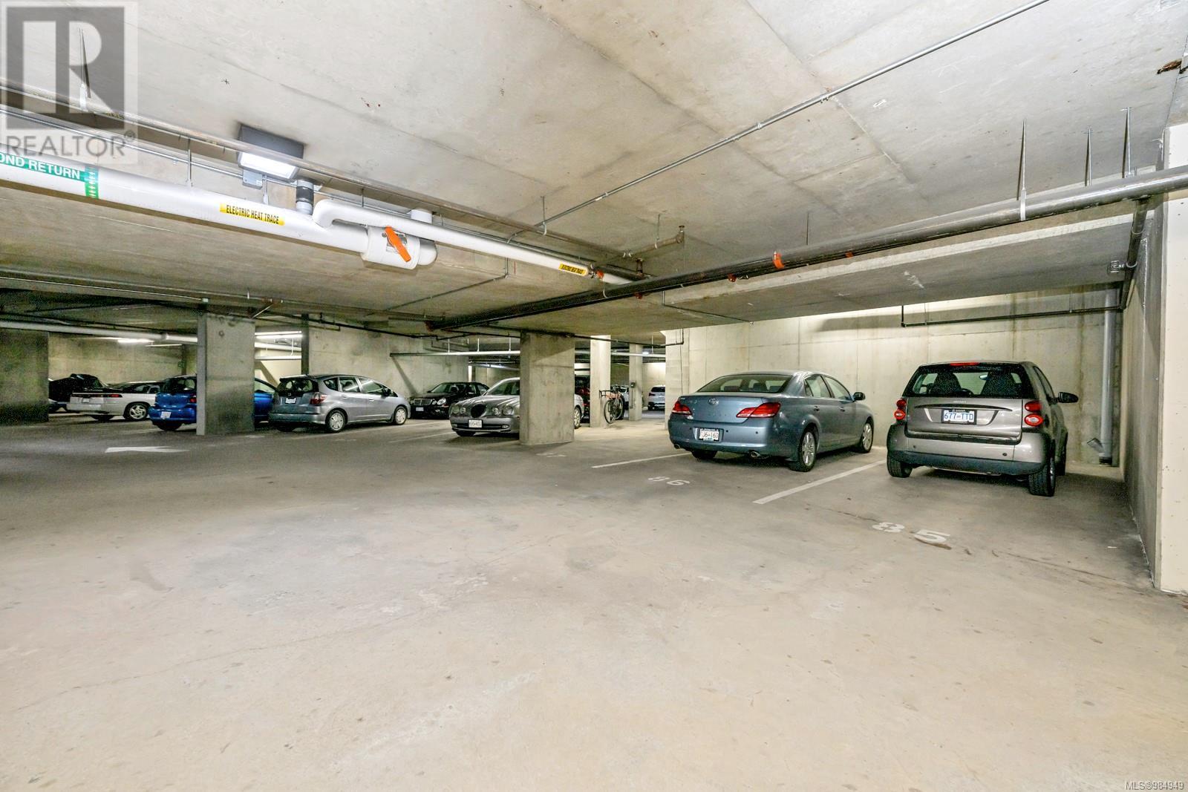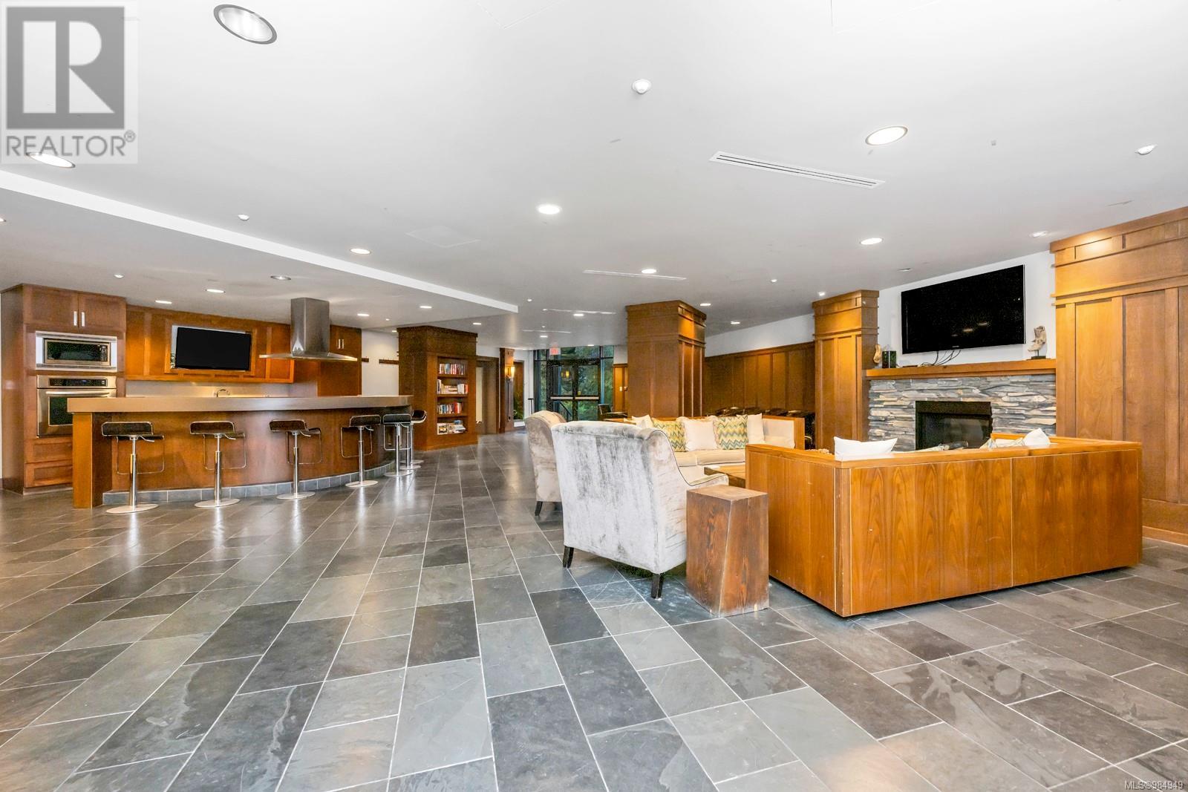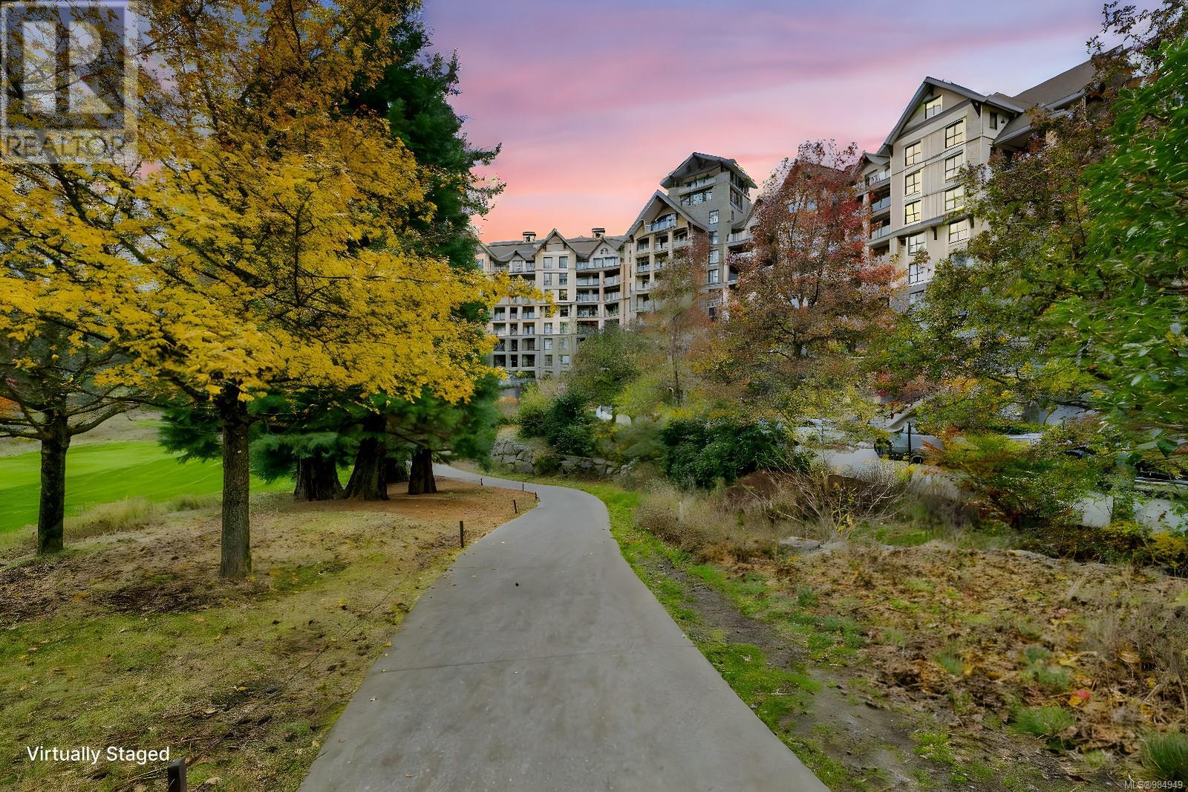802 1400 Lynburne Pl Langford, British Columbia V9B 6T3
$1,288,800Maintenance,
$1,234.01 Monthly
Maintenance,
$1,234.01 MonthlyThis aggressively priced executive 2100+ SqFt 2 Bed 3 Bath penthouse condominium is a must see. Located in the very popular Finlayson Reach building on Bear Mountain. See for miles from the 8th floor of this high-end suite with remarkable lofted ceilings. Top quality finishing throughout highlighted by beautiful walnut floors, incredible kitchen, high end appliances, gas fireplace, heat pump, updated LED lighting throughout, loft style bonus space w/3 Pce bath and 2 decks offering morning/evening sun. Superb location adjacent to a world-class golf course and with amenities that include concierge services, movie theatre, steam shower, sauna, common entertainment room, exercise room, and so much more. The unit also includes 2 easily accessible parking stalls and a double sized storage locker. Easy access to the amazing hiking trails that Mount Finlayson has to offer. A luxurious lifestyle awaits. Fully furnished is negotiable. (id:29647)
Property Details
| MLS® Number | 984949 |
| Property Type | Single Family |
| Neigbourhood | Bear Mountain |
| Community Name | Finlayson Reach |
| Community Features | Pets Allowed, Family Oriented |
| Features | Park Setting, Southern Exposure, Irregular Lot Size, Other, Golf Course/parkland |
| Parking Space Total | 2 |
| Plan | Vis6701 |
| View Type | Mountain View, Valley View |
Building
| Bathroom Total | 3 |
| Bedrooms Total | 2 |
| Architectural Style | Westcoast |
| Constructed Date | 2008 |
| Cooling Type | Air Conditioned |
| Fire Protection | Fire Alarm System, Sprinkler System-fire |
| Fireplace Present | Yes |
| Fireplace Total | 1 |
| Heating Fuel | Electric, Natural Gas |
| Heating Type | Heat Pump |
| Size Interior | 2530 Sqft |
| Total Finished Area | 2140 Sqft |
| Type | Apartment |
Land
| Access Type | Road Access |
| Acreage | No |
| Size Irregular | 2140 |
| Size Total | 2140 Sqft |
| Size Total Text | 2140 Sqft |
| Zoning Type | Multi-family |
Rooms
| Level | Type | Length | Width | Dimensions |
|---|---|---|---|---|
| Second Level | Bathroom | 3-Piece | ||
| Second Level | Loft | 12'9 x 14'6 | ||
| Main Level | Storage | 6'3 x 8'4 | ||
| Main Level | Entrance | 6'6 x 10'10 | ||
| Main Level | Ensuite | 8'1 x 10'10 | ||
| Main Level | Bathroom | 7'5 x 10'0 | ||
| Main Level | Laundry Room | 5'11 x 4'10 | ||
| Main Level | Bedroom | 15'4 x 8'1 | ||
| Main Level | Primary Bedroom | 19'11 x 15'8 | ||
| Main Level | Kitchen | 14'0 x 11'4 | ||
| Main Level | Dining Room | 11'8 x 20'0 | ||
| Main Level | Living Room | 15'9 x 19'9 |
https://www.realtor.ca/real-estate/27820108/802-1400-lynburne-pl-langford-bear-mountain

301-1321 Blanshard St
Victoria, British Columbia V8W 0B6
(250) 480-3000
1 (866) 232-1101
www.fairrealty.com/
Interested?
Contact us for more information















































