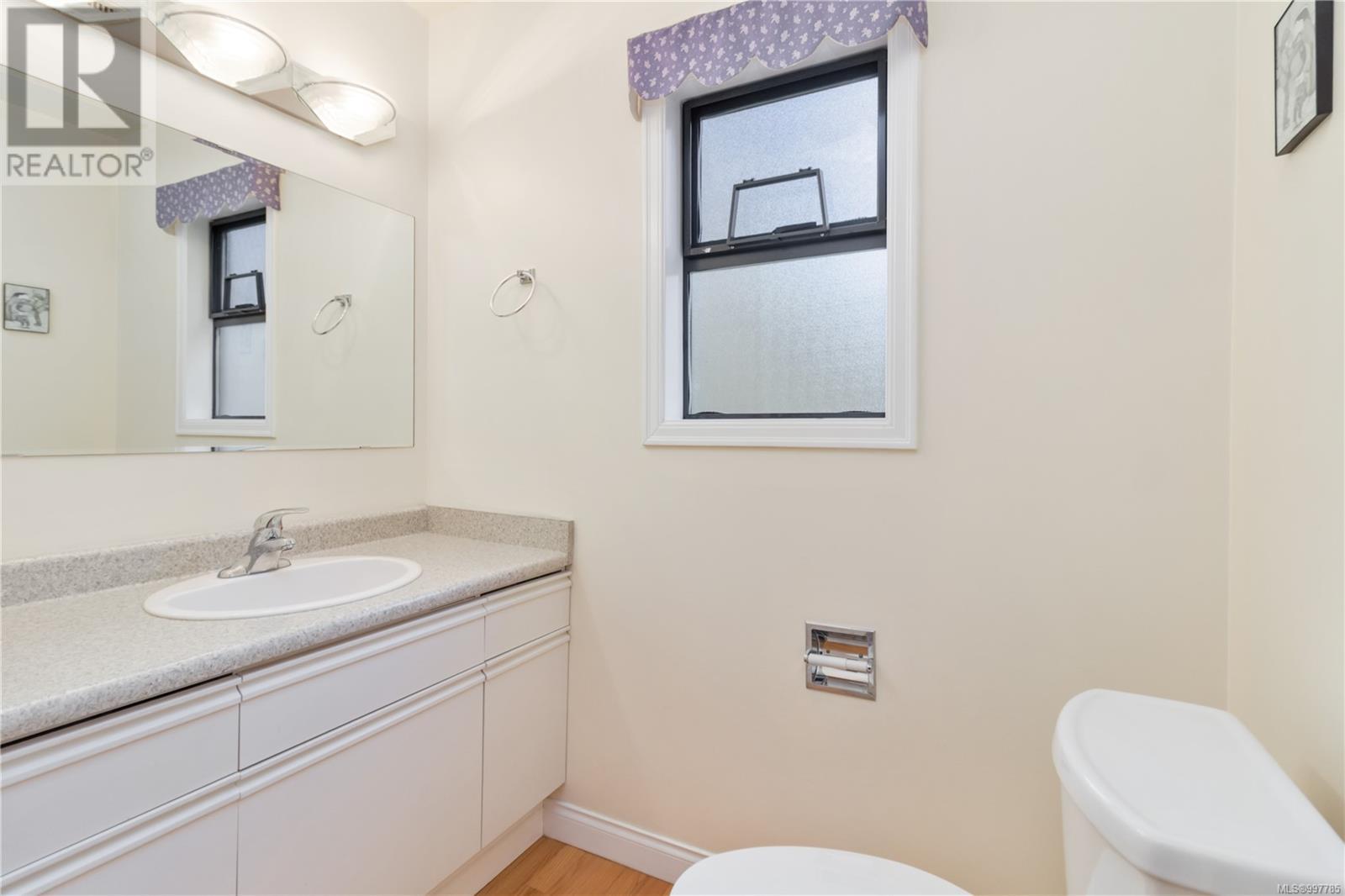8 4041 Saanich Rd Saanich, British Columbia V8X 1Z2
$775,000Maintenance,
$578 Monthly
Maintenance,
$578 MonthlyWelcome to this beautifully maintained 3 bed, 3 bath townhome nestled on a quiet, tree-lined street in a highly sought after neighborhood. This spacious and thoughtfully designed home offers the perfect blend of comfort and location. The open-concept main level features a charming living and dining area connected to an efficiently designed kitchen with ample cabinetry. Enjoy access to a private deck—ideal for entertaining or relaxing. Upstairs you’ll find three generously sized bedrooms including a primary suite with ensuite bath and walk-in closet. Enjoy the added benefit of a covered garage, and a private shared parking lot. Located just minutes from UVic, shopping centres, parks, and major transportation routes, this home provides excellent walkability and transit access without sacrificing tranquility. Whether you're a young family, professional, or investor, this townhome is an outstanding opportunity in a prime location. Move-in ready and waiting for you! Book your showing today! (id:29647)
Open House
This property has open houses!
2:30 pm
Ends at:4:00 pm
Property Details
| MLS® Number | 997785 |
| Property Type | Single Family |
| Neigbourhood | High Quadra |
| Community Name | Lakewood Estates |
| Community Features | Pets Allowed, Family Oriented |
| Features | Curb & Gutter, Private Setting |
| Parking Space Total | 1 |
| Plan | 1312 |
| Structure | Shed |
Building
| Bathroom Total | 3 |
| Bedrooms Total | 3 |
| Architectural Style | Westcoast |
| Constructed Date | 1983 |
| Cooling Type | None |
| Fireplace Present | Yes |
| Fireplace Total | 1 |
| Heating Fuel | Electric |
| Heating Type | Baseboard Heaters |
| Size Interior | 1485 Sqft |
| Total Finished Area | 1485 Sqft |
| Type | Row / Townhouse |
Land
| Acreage | No |
| Size Irregular | 1715 |
| Size Total | 1715 Sqft |
| Size Total Text | 1715 Sqft |
| Zoning Type | Multi-family |
Rooms
| Level | Type | Length | Width | Dimensions |
|---|---|---|---|---|
| Second Level | Bedroom | 12' x 12' | ||
| Second Level | Ensuite | 14' x 13' | ||
| Second Level | Bedroom | 15' x 11' | ||
| Second Level | Bathroom | 6' x 10' | ||
| Second Level | Primary Bedroom | 13' x 12' | ||
| Main Level | Laundry Room | 7' x 3' | ||
| Main Level | Bathroom | 6' x 10' | ||
| Main Level | Kitchen | 12' x 9' | ||
| Main Level | Dining Room | 13' x 9' | ||
| Main Level | Living Room | 17' x 17' |
https://www.realtor.ca/real-estate/28271321/8-4041-saanich-rd-saanich-high-quadra

110 - 4460 Chatterton Way
Victoria, British Columbia V8X 5J2
(250) 477-5353
(800) 461-5353
(250) 477-3328
www.rlpvictoria.com/

110 - 4460 Chatterton Way
Victoria, British Columbia V8X 5J2
(250) 477-5353
(800) 461-5353
(250) 477-3328
www.rlpvictoria.com/
Interested?
Contact us for more information






































