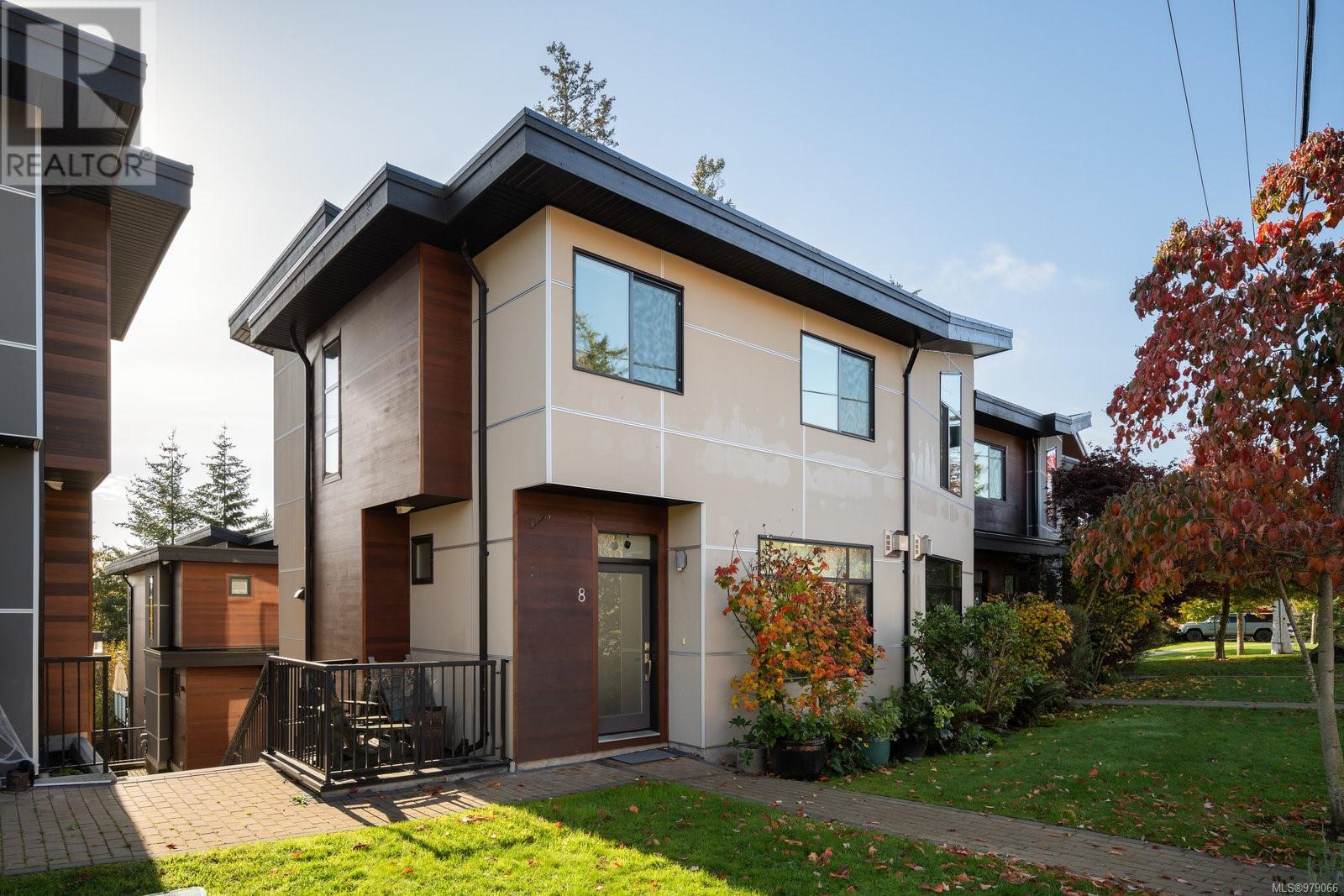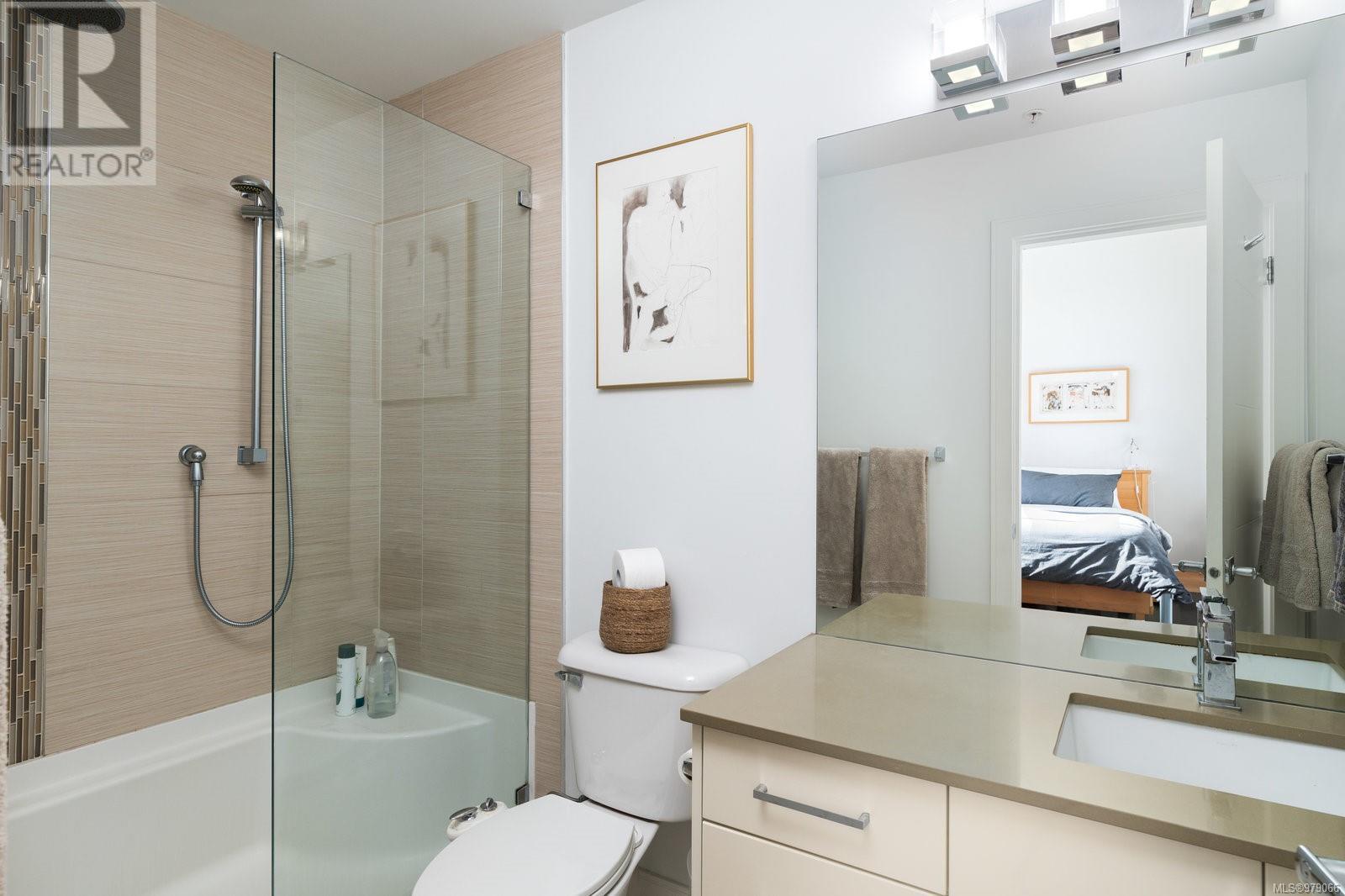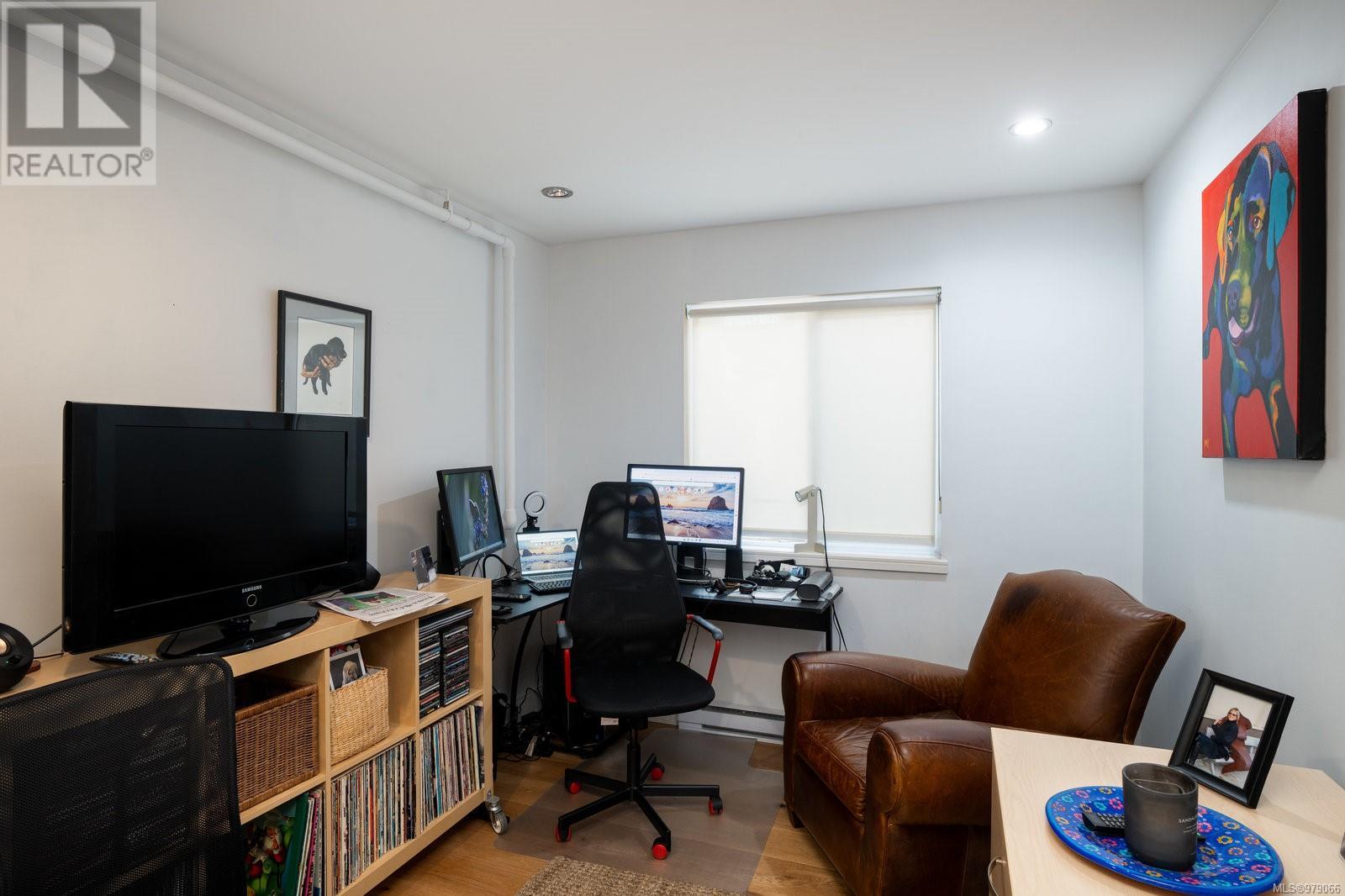8 2311 Watkiss Way View Royal, British Columbia V9B 6J6
$850,000Maintenance,
$336.67 Monthly
Maintenance,
$336.67 MonthlyOPEN HOUSE NOV. 16 SAT, 1:30-3:00 w/ Erin Smith Welcome to 8-2311 Watkiss Way, an immaculate 3-bedroom, 3-bathroom townhome perfectly situated in the sought-after community of View Royal. Built in 2012 and meticulously maintained, this contemporary 3-level home offers a spacious, open-plan layout ideal for modern living. The heart of the home is the gourmet kitchen, featuring a gas stove, edge-grain fir cabinetry, and stunning quartz countertops with an eating bar that flows seamlessly into the dining and living areas. Step out onto your sunny, south-facing deck—complete with barbecue hookups—perfect for entertaining or enjoying a quiet afternoon. The main living area boasts beautiful maple floors, a cozy and a gas fireplace. The upper level offers oak floor throughout, a luxurious primary suite, complete with a spa-like ensuite featuring dual shower heads and in-floor heating for ultimate comfort. The lower level provides a versatile office/den space, ideal for working from home, along with a laundry area and a single-car garage that provides ample storage. Located minutes from parks, schools, shops, and public transit, this location also offers quick access to local favorites like Nest Café, Eagle Creek Village, Thetis Lake Park, and Highland Pacific Golf. This is a prime opportunity to embrace island living in style! (id:29647)
Property Details
| MLS® Number | 979066 |
| Property Type | Single Family |
| Neigbourhood | Hospital |
| Community Name | Vantage Premium Townhomes |
| Community Features | Pets Allowed With Restrictions, Family Oriented |
| Features | Corner Site, Irregular Lot Size, Other |
| Parking Space Total | 2 |
| Plan | Eps974 |
| Structure | Patio(s) |
Building
| Bathroom Total | 3 |
| Bedrooms Total | 3 |
| Architectural Style | Westcoast |
| Constructed Date | 2012 |
| Cooling Type | None |
| Fireplace Present | Yes |
| Fireplace Total | 1 |
| Heating Fuel | Electric, Natural Gas, Other |
| Heating Type | Baseboard Heaters |
| Size Interior | 1676 Sqft |
| Total Finished Area | 1412 Sqft |
| Type | Row / Townhouse |
Land
| Acreage | No |
| Size Irregular | 1460 |
| Size Total | 1460 Sqft |
| Size Total Text | 1460 Sqft |
| Zoning Type | Multi-family |
Rooms
| Level | Type | Length | Width | Dimensions |
|---|---|---|---|---|
| Second Level | Bathroom | 4-Piece | ||
| Second Level | Bedroom | 10' x 10' | ||
| Second Level | Bedroom | 11' x 10' | ||
| Second Level | Ensuite | 4-Piece | ||
| Second Level | Primary Bedroom | 13' x 13' | ||
| Lower Level | Laundry Room | 6 ft | 4 ft | 6 ft x 4 ft |
| Lower Level | Den | 12 ft | 9 ft | 12 ft x 9 ft |
| Main Level | Bathroom | 2-Piece | ||
| Main Level | Kitchen | 12' x 9' | ||
| Main Level | Dining Room | 11' x 8' | ||
| Main Level | Patio | 8' x 6' | ||
| Main Level | Living Room | 17' x 13' | ||
| Main Level | Entrance | 7' x 5' |
https://www.realtor.ca/real-estate/27588223/8-2311-watkiss-way-view-royal-hospital

101-960 Yates St
Victoria, British Columbia V8V 3M3
(778) 265-5552

101-960 Yates St
Victoria, British Columbia V8V 3M3
(778) 265-5552

101-960 Yates St
Victoria, British Columbia V8V 3M3
(778) 265-5552
Interested?
Contact us for more information























