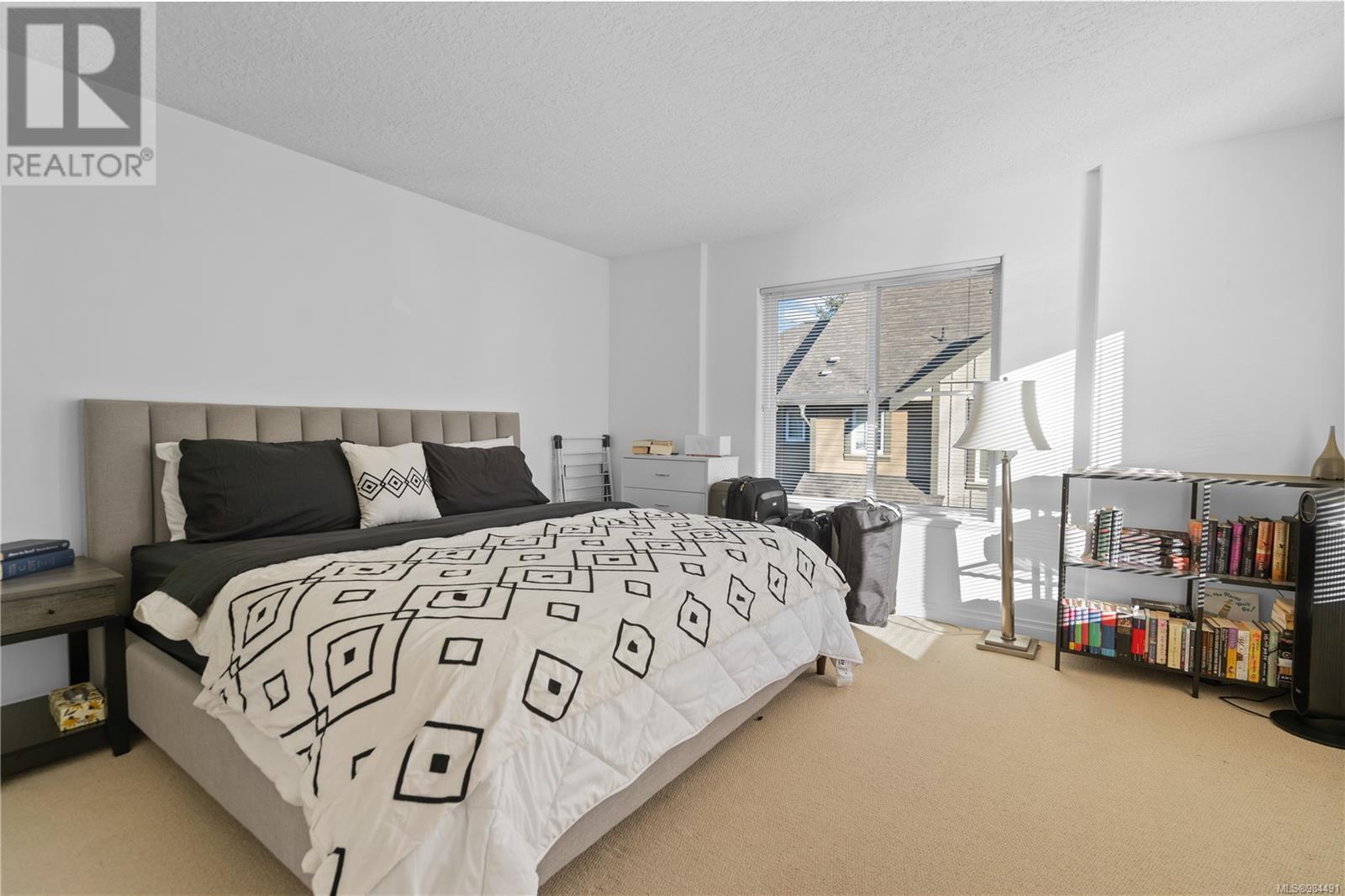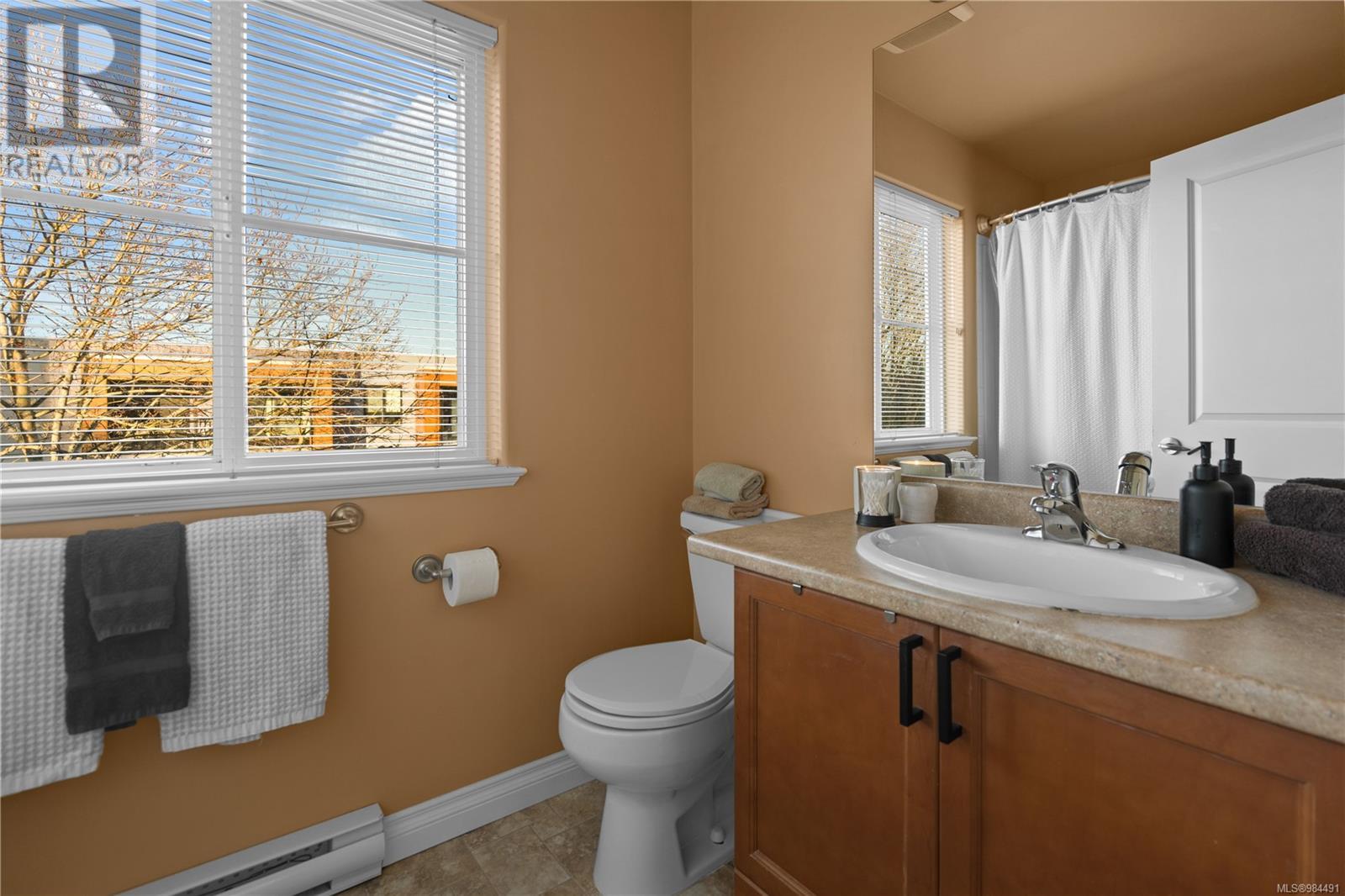8 1405 Mallek Cres Victoria, British Columbia V8T 0A3
$939,900Maintenance,
$511 Monthly
Maintenance,
$511 MonthlyWelcome to this fantastic end unit townhome that feels more like a single family home with windows on three sides. This generous floor plan includes 3 bed, 3 baths plus a rec room and boasts over 2000sqft of living space over three floors. The lower level includes the entryway, family room and a coveted double car garage, which only two units in the complex have. The main floor features an open kitchen with brand new stainless steel fridge and dishwasher, dining area and cozy fireplace in the living room, along with 2 balconies, and a powder room. Huge windows throughout bring in nice natural light all day. On the 2nd floor you will find three generous bedrooms, along with a full bathroom with soaker tub & laundry. The primary bedroom includes a large walk-in-closet and its own full ensuite. Family friendly and pets are welcome without a size restriction. This great location has easy access to Hillside Mall, restaurants, schools and bus routes, this is a must see! (id:29647)
Property Details
| MLS® Number | 984491 |
| Property Type | Single Family |
| Neigbourhood | Mayfair |
| Community Features | Pets Allowed, Family Oriented |
| Parking Space Total | 2 |
| Plan | Vis6016 |
Building
| Bathroom Total | 3 |
| Bedrooms Total | 3 |
| Constructed Date | 2006 |
| Cooling Type | None |
| Fireplace Present | Yes |
| Fireplace Total | 1 |
| Heating Fuel | Electric |
| Heating Type | Baseboard Heaters |
| Size Interior | 2458 Sqft |
| Total Finished Area | 2009 Sqft |
| Type | Row / Townhouse |
Parking
| Garage |
Land
| Acreage | No |
| Size Irregular | 2394 |
| Size Total | 2394 Sqft |
| Size Total Text | 2394 Sqft |
| Zoning Type | Residential |
Rooms
| Level | Type | Length | Width | Dimensions |
|---|---|---|---|---|
| Second Level | Primary Bedroom | 14 ft | 14 ft | 14 ft x 14 ft |
| Second Level | Bedroom | 11 ft | 12 ft | 11 ft x 12 ft |
| Second Level | Bedroom | 12 ft | 12 ft | 12 ft x 12 ft |
| Second Level | Ensuite | 4-Piece | ||
| Second Level | Bathroom | 4-Piece | ||
| Lower Level | Entrance | 7 ft | 19 ft | 7 ft x 19 ft |
| Lower Level | Family Room | 19'1 x 13'2 | ||
| Main Level | Dining Room | 12 ft | 16 ft | 12 ft x 16 ft |
| Main Level | Living Room | 19 ft | 16 ft | 19 ft x 16 ft |
| Main Level | Kitchen | 12 ft | 10 ft | 12 ft x 10 ft |
| Main Level | Bathroom | 2-Piece |
https://www.realtor.ca/real-estate/27816071/8-1405-mallek-cres-victoria-mayfair

4440 Chatterton Way
Victoria, British Columbia V8X 5J2
(250) 744-3301
(800) 663-2121
(250) 744-3904
www.remax-camosun-victoria-bc.com/
Interested?
Contact us for more information

























