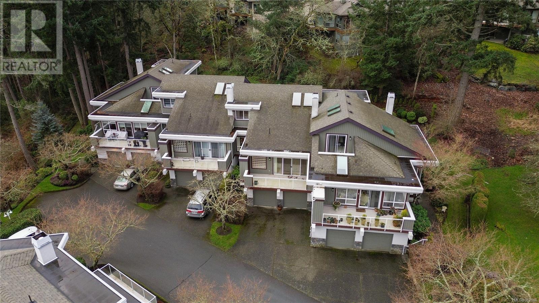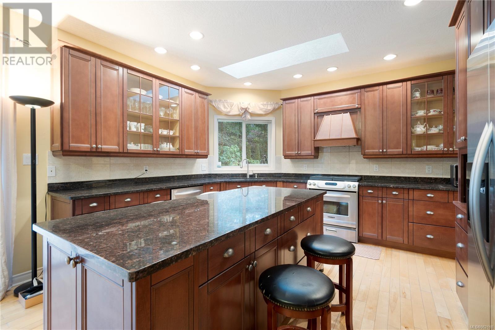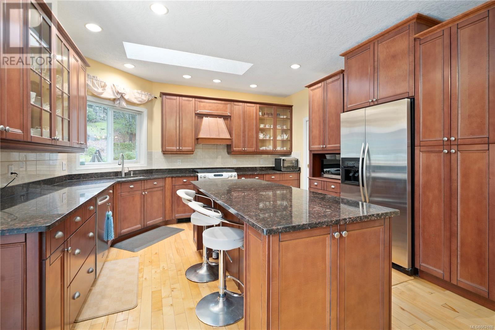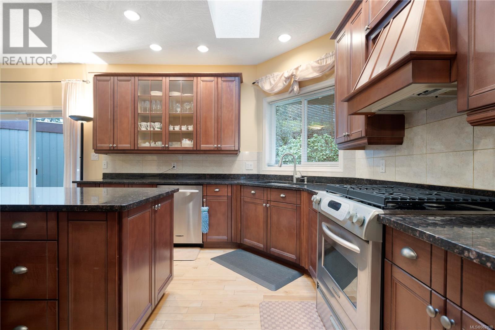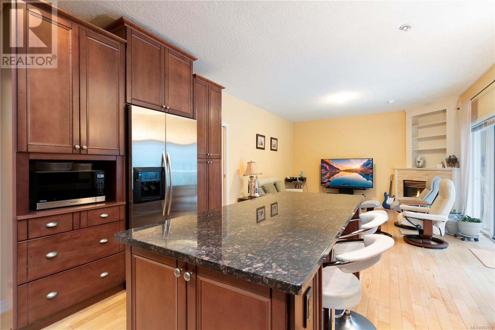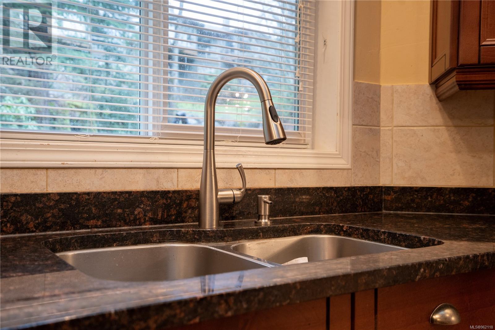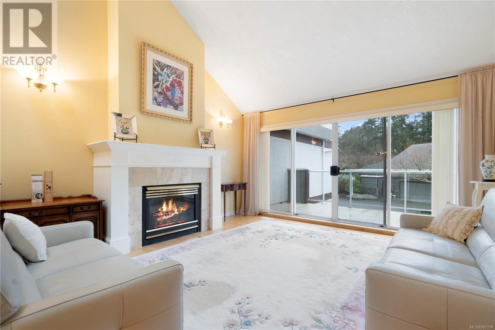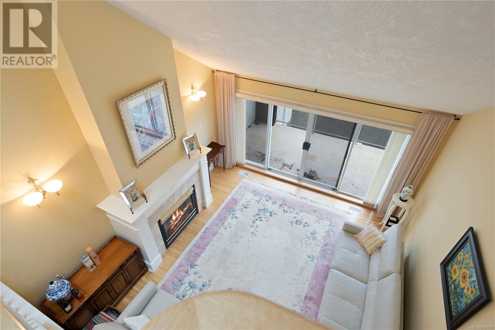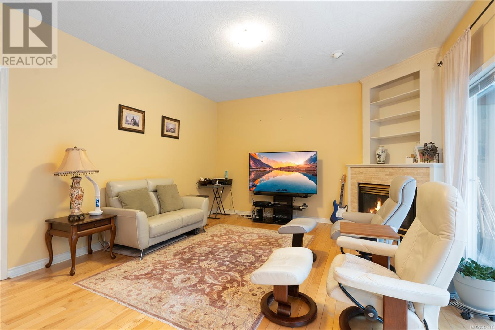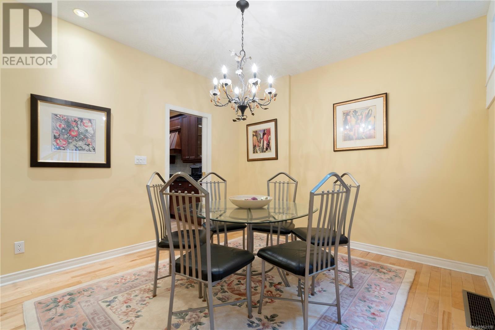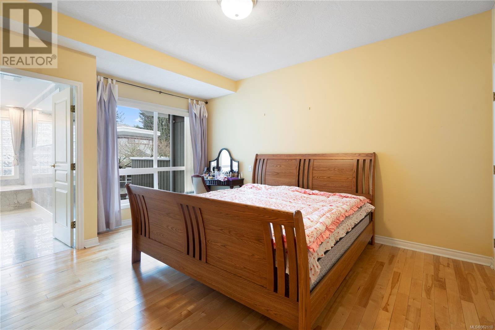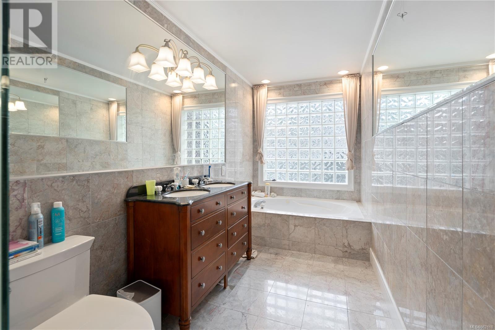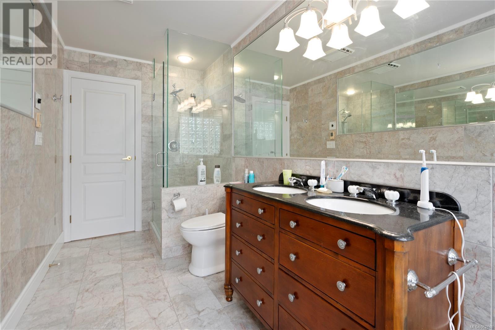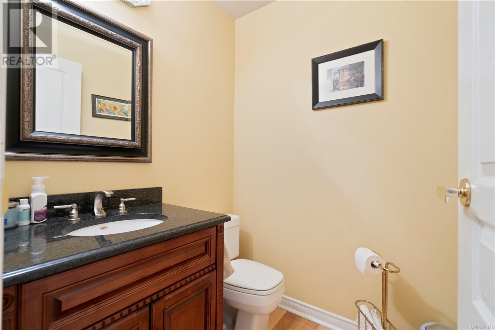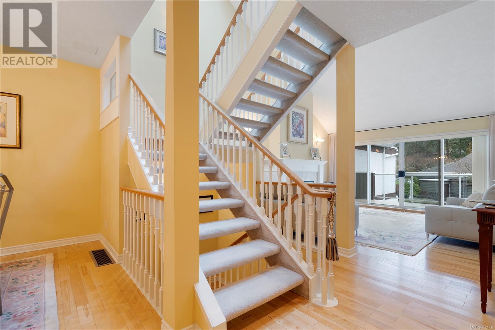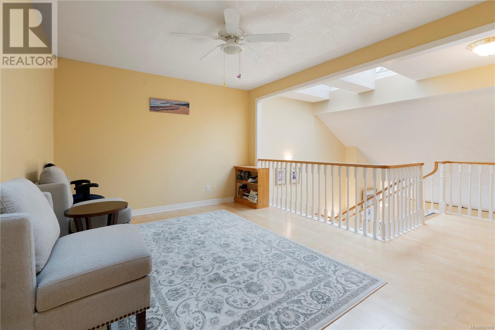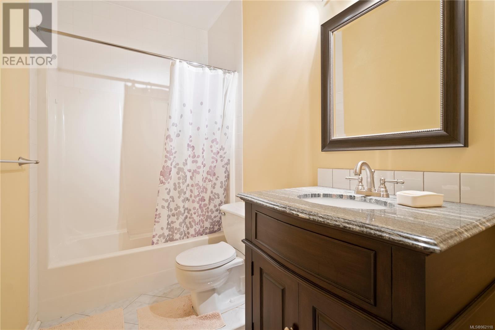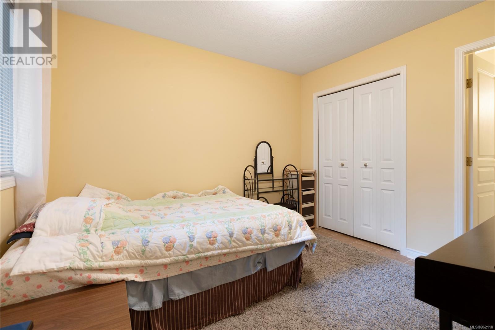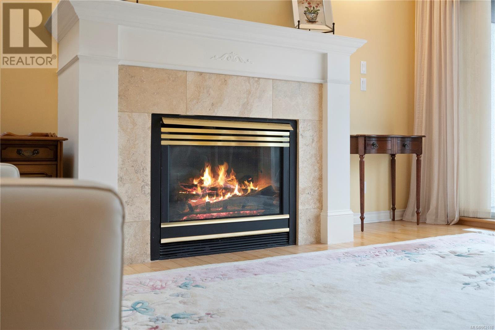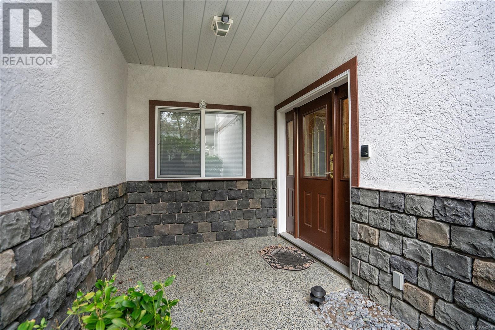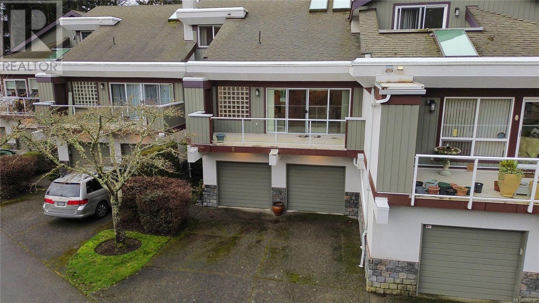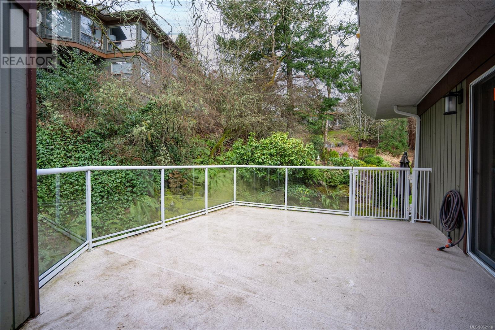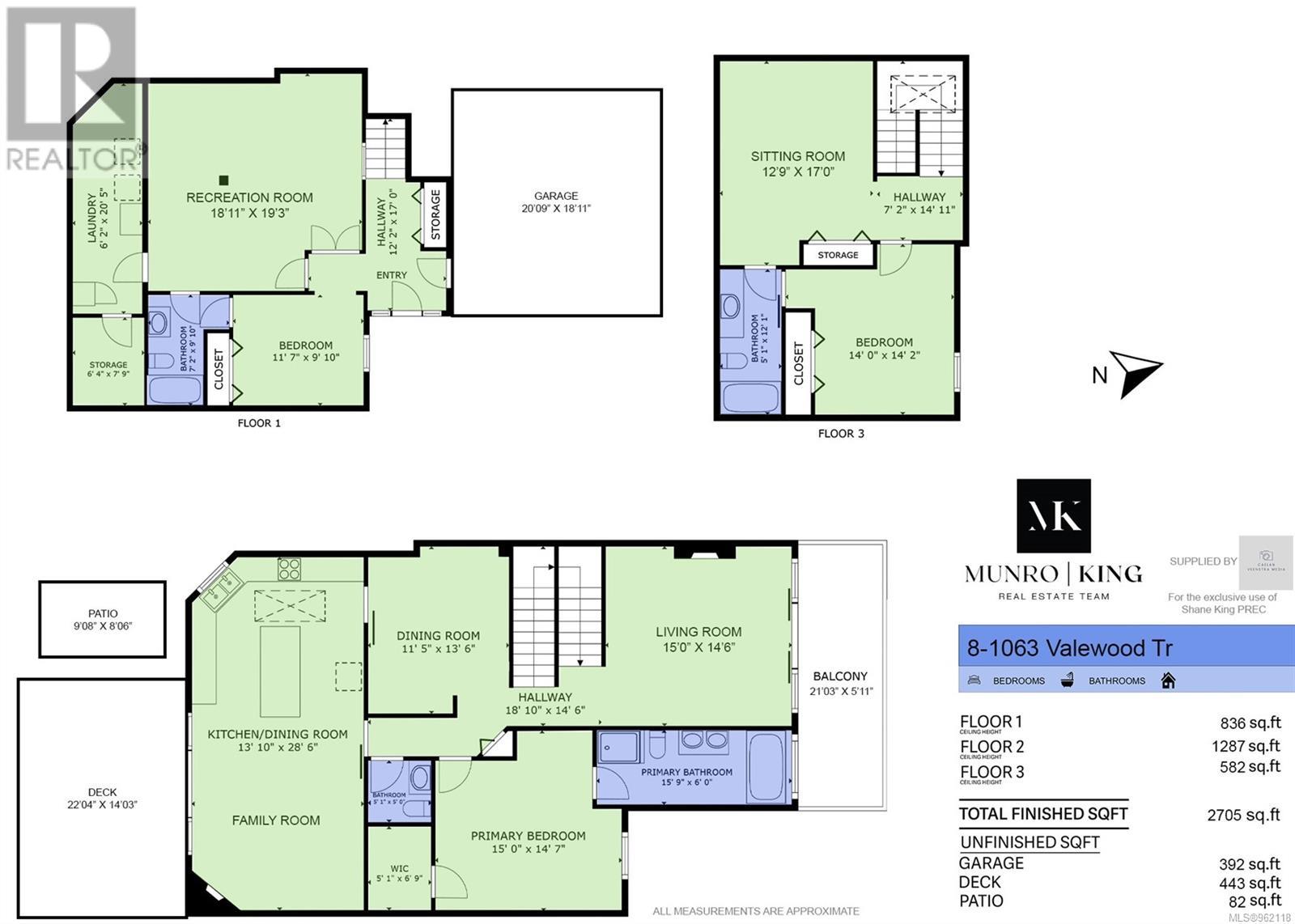8 1063 Valewood Trail Saanich, British Columbia V8X 5G5
$1,075,000Maintenance,
$752 Monthly
Maintenance,
$752 MonthlyExperience tranquility in this 2,794 sq. ft. Broadmead townhome, immersed in a peaceful ambiance. Boasting 3 bedrooms, each with a full ensuite. Delight in a designer kitchen, a family room with a cozy gas fireplace, and a secluded decking patio out back. Additional features include a separate dining room, a media room, and a bright office loft. The expansive living room showcases a 17 ft. vaulted ceiling, a gas fireplace, and access to a deck. Gleaming hardwood floors, and modern upgrades, such as an energy-efficient gas furnace, elevate comfort. Two decks and a double car garage provide added convenience. The proximity to walking trails and Broadmead amenities enhances the appeal of the location. Embrace a welcoming atmosphere where BBQs, pets, and kids are all embraced, creating a perfect blend of sophistication and functionality for refined living. Rarely does a home with a floor plan this size become available. Act quickly (id:29647)
Property Details
| MLS® Number | 962118 |
| Property Type | Single Family |
| Neigbourhood | Broadmead |
| Community Name | Woodcroft Grove |
| Community Features | Pets Allowed With Restrictions, Family Oriented |
| Features | Private Setting, Irregular Lot Size |
| Parking Space Total | 4 |
| Plan | Vis2681 |
| Structure | Patio(s) |
Building
| Bathroom Total | 4 |
| Bedrooms Total | 3 |
| Constructed Date | 1993 |
| Cooling Type | None |
| Fireplace Present | Yes |
| Fireplace Total | 2 |
| Heating Fuel | Electric, Natural Gas |
| Heating Type | Forced Air |
| Size Interior | 3097 Sqft |
| Total Finished Area | 2705 Sqft |
| Type | Row / Townhouse |
Land
| Acreage | No |
| Size Irregular | 3675 |
| Size Total | 3675 Sqft |
| Size Total Text | 3675 Sqft |
| Zoning Type | Multi-family |
Rooms
| Level | Type | Length | Width | Dimensions |
|---|---|---|---|---|
| Third Level | Sitting Room | 13 ft | 17 ft | 13 ft x 17 ft |
| Third Level | Bedroom | 14 ft | 14 ft | 14 ft x 14 ft |
| Third Level | Bathroom | 5 ft | 12 ft | 5 ft x 12 ft |
| Lower Level | Patio | 9 ft | 8 ft | 9 ft x 8 ft |
| Lower Level | Bedroom | 12 ft | 10 ft | 12 ft x 10 ft |
| Lower Level | Bathroom | 7 ft | 10 ft | 7 ft x 10 ft |
| Lower Level | Storage | 6 ft | 8 ft | 6 ft x 8 ft |
| Lower Level | Laundry Room | 6 ft | 20 ft | 6 ft x 20 ft |
| Lower Level | Recreation Room | 19 ft | 19 ft | 19 ft x 19 ft |
| Main Level | Balcony | 21 ft | 6 ft | 21 ft x 6 ft |
| Main Level | Living Room | 15 ft | 15 ft | 15 ft x 15 ft |
| Main Level | Ensuite | 16 ft | 6 ft | 16 ft x 6 ft |
| Main Level | Primary Bedroom | 15 ft | 15 ft | 15 ft x 15 ft |
| Main Level | Bathroom | 5 ft | 5 ft | 5 ft x 5 ft |
| Main Level | Dining Room | 11 ft | 14 ft | 11 ft x 14 ft |
| Main Level | Family Room | 12 ft | 14 ft | 12 ft x 14 ft |
| Main Level | Kitchen | 16 ft | 14 ft | 16 ft x 14 ft |
https://www.realtor.ca/real-estate/26828598/8-1063-valewood-trail-saanich-broadmead

4440 Chatterton Way
Victoria, British Columbia V8X 5J2
(250) 744-3301
(800) 663-2121
(250) 744-3904
www.remax-camosun-victoria-bc.com/

4440 Chatterton Way
Victoria, British Columbia V8X 5J2
(250) 744-3301
(800) 663-2121
(250) 744-3904
www.remax-camosun-victoria-bc.com/
Interested?
Contact us for more information


