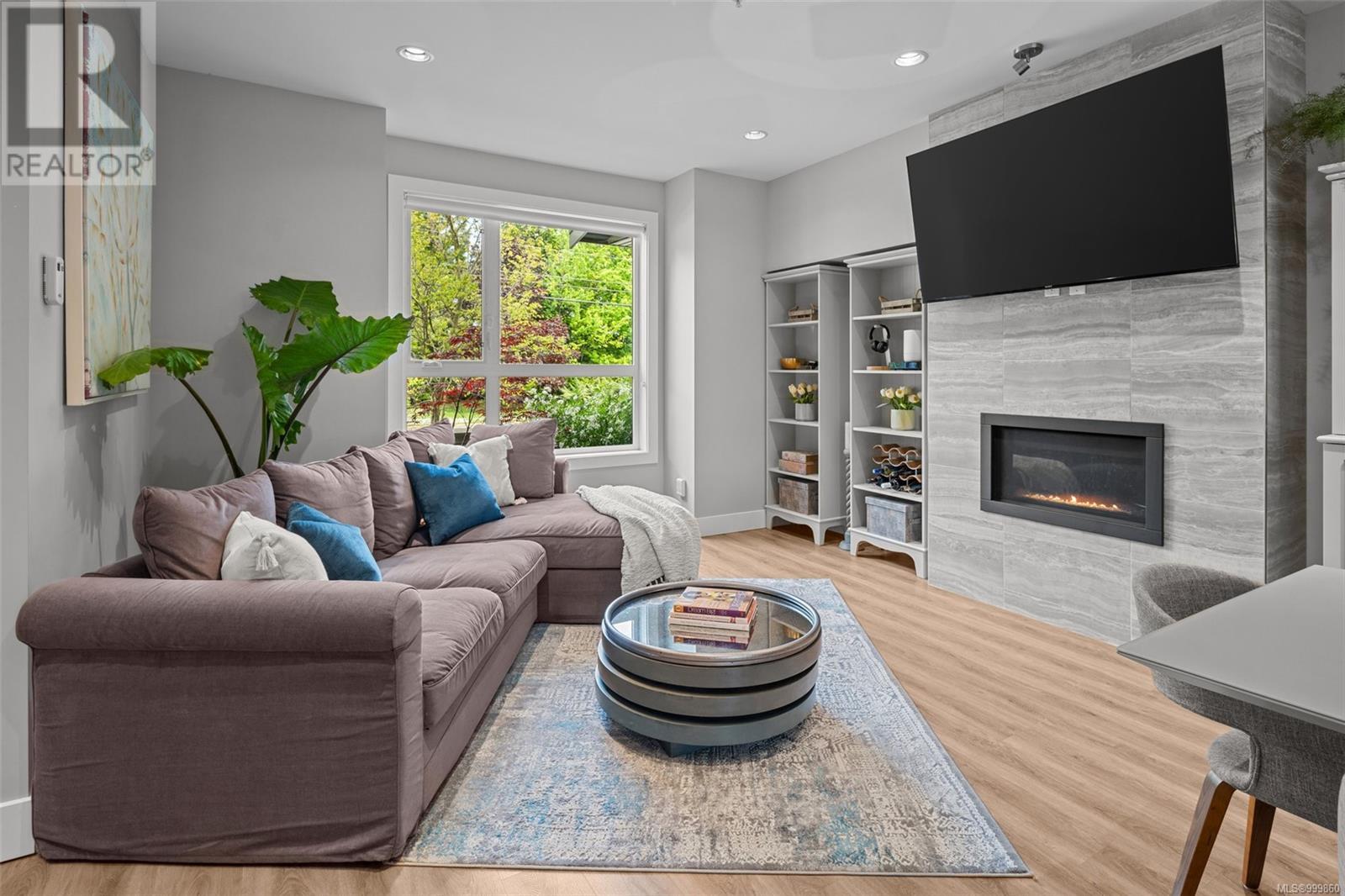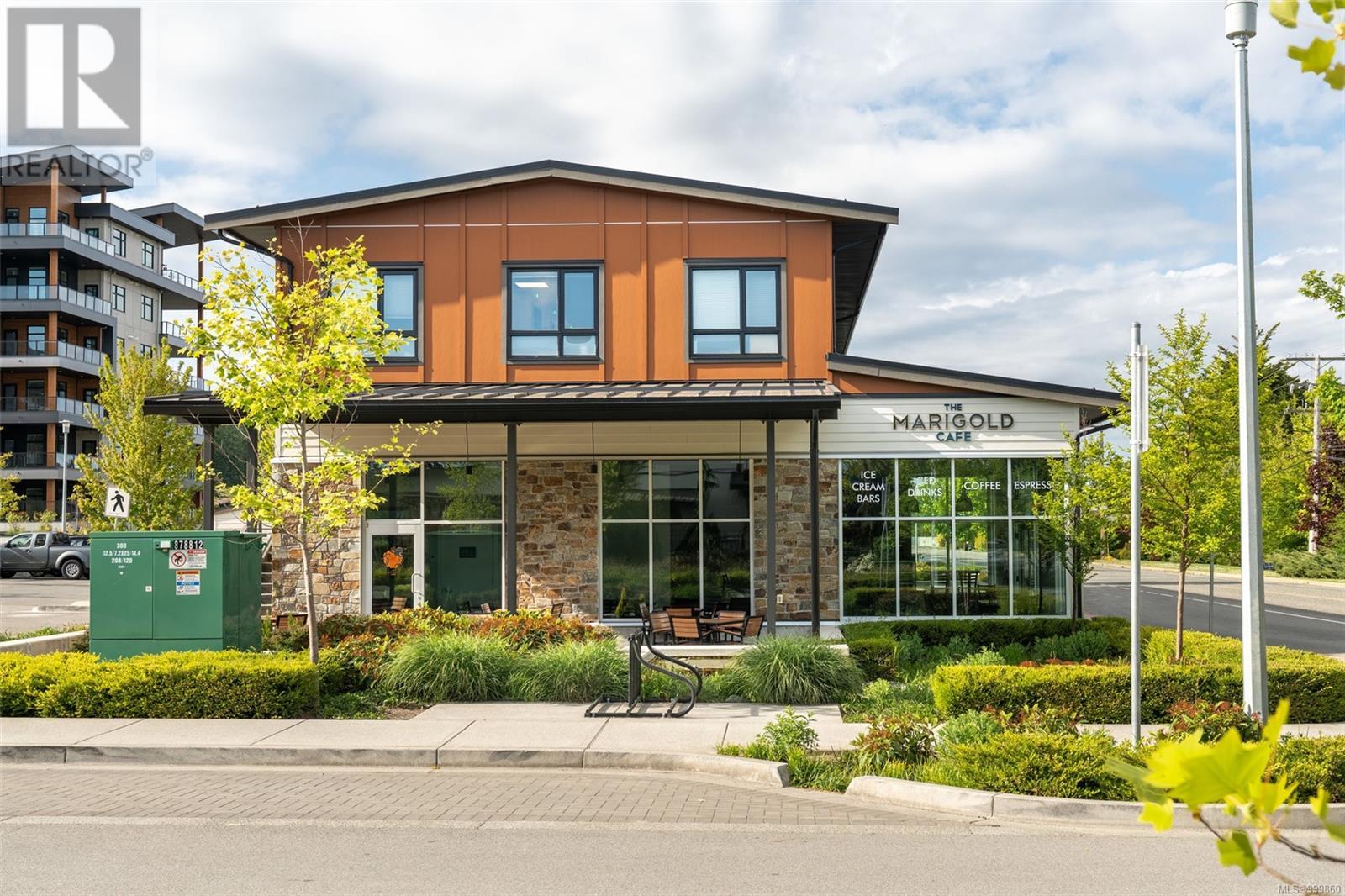7884 Lochside Dr Central Saanich, British Columbia V8M 2B9
$1,099,900Maintenance,
$490 Monthly
Maintenance,
$490 MonthlyWelcome to 7884 Lochside Drive—a stunning 2019 executive end-unit home in the sought-after Marigold Development. This bright and spacious residence offers thoughtful design across three levels, with high-end finishes and a flexible floor plan. The chef-inspired kitchen features stainless steel appliances, a gas range, quartz countertops, ample cabinetry, and a large island perfect for entertaining. The open-concept main floor also includes a dedicated dining area, cozy living room with gas fireplace, separate family room, and a convenient powder room. Upstairs, the vaulted-ceiling primary suite boasts a walk-in closet and spa-like ensuite, complemented by two additional bedrooms and a full bathroom. The lower level offers excellent versatility with a media room or gym, a large fourth bedroom, office nook, full bath, and ample storage space. Enjoy the charming front porch, spacious rear patio, and low-maintenance landscaping. Additional highlights include natural gas, hot water on demand, 9-foot ceilings, two parking spaces, and a separate storage shed. Located just steps from the ocean, Lochside Trail, Marigold Café, transit, parks, schools, and a short drive to Sidney, the ferry, and airport—this home perfectly blends luxury, lifestyle, and convenience. (id:29647)
Property Details
| MLS® Number | 999860 |
| Property Type | Single Family |
| Neigbourhood | Turgoose |
| Community Features | Pets Allowed, Family Oriented |
| Features | Irregular Lot Size |
| Parking Space Total | 2 |
| Plan | Eps5712 |
| Structure | Patio(s) |
Building
| Bathroom Total | 4 |
| Bedrooms Total | 4 |
| Architectural Style | Contemporary, Westcoast |
| Constructed Date | 2019 |
| Cooling Type | None |
| Fireplace Present | Yes |
| Fireplace Total | 1 |
| Heating Fuel | Electric, Natural Gas |
| Heating Type | Baseboard Heaters |
| Size Interior | 3311 Sqft |
| Total Finished Area | 2746 Sqft |
| Type | Row / Townhouse |
Land
| Access Type | Road Access |
| Acreage | No |
| Size Irregular | 2746 |
| Size Total | 2746 Sqft |
| Size Total Text | 2746 Sqft |
| Zoning Type | Multi-family |
Rooms
| Level | Type | Length | Width | Dimensions |
|---|---|---|---|---|
| Second Level | Bedroom | 14' x 11' | ||
| Second Level | Bedroom | 11' x 11' | ||
| Second Level | Bathroom | 4-Piece | ||
| Second Level | Ensuite | 4-Piece | ||
| Second Level | Primary Bedroom | 14' x 15' | ||
| Lower Level | Den | 7' x 9' | ||
| Lower Level | Recreation Room | 21' x 13' | ||
| Lower Level | Storage | 15' x 8' | ||
| Lower Level | Bedroom | 13' x 12' | ||
| Lower Level | Bathroom | 3-Piece | ||
| Main Level | Storage | 11' x 7' | ||
| Main Level | Porch | 8' x 20' | ||
| Main Level | Family Room | 14' x 13' | ||
| Main Level | Entrance | 7' x 6' | ||
| Main Level | Living Room | 14' x 11' | ||
| Main Level | Kitchen | 15' x 9' | ||
| Main Level | Dining Room | 13' x 10' | ||
| Main Level | Patio | 19' x 9' | ||
| Main Level | Bathroom | 2-Piece |
https://www.realtor.ca/real-estate/28314010/7884-lochside-dr-central-saanich-turgoose

4440 Chatterton Way
Victoria, British Columbia V8X 5J2
(250) 744-3301
(800) 663-2121
(250) 744-3904
www.remax-camosun-victoria-bc.com/
Interested?
Contact us for more information





































