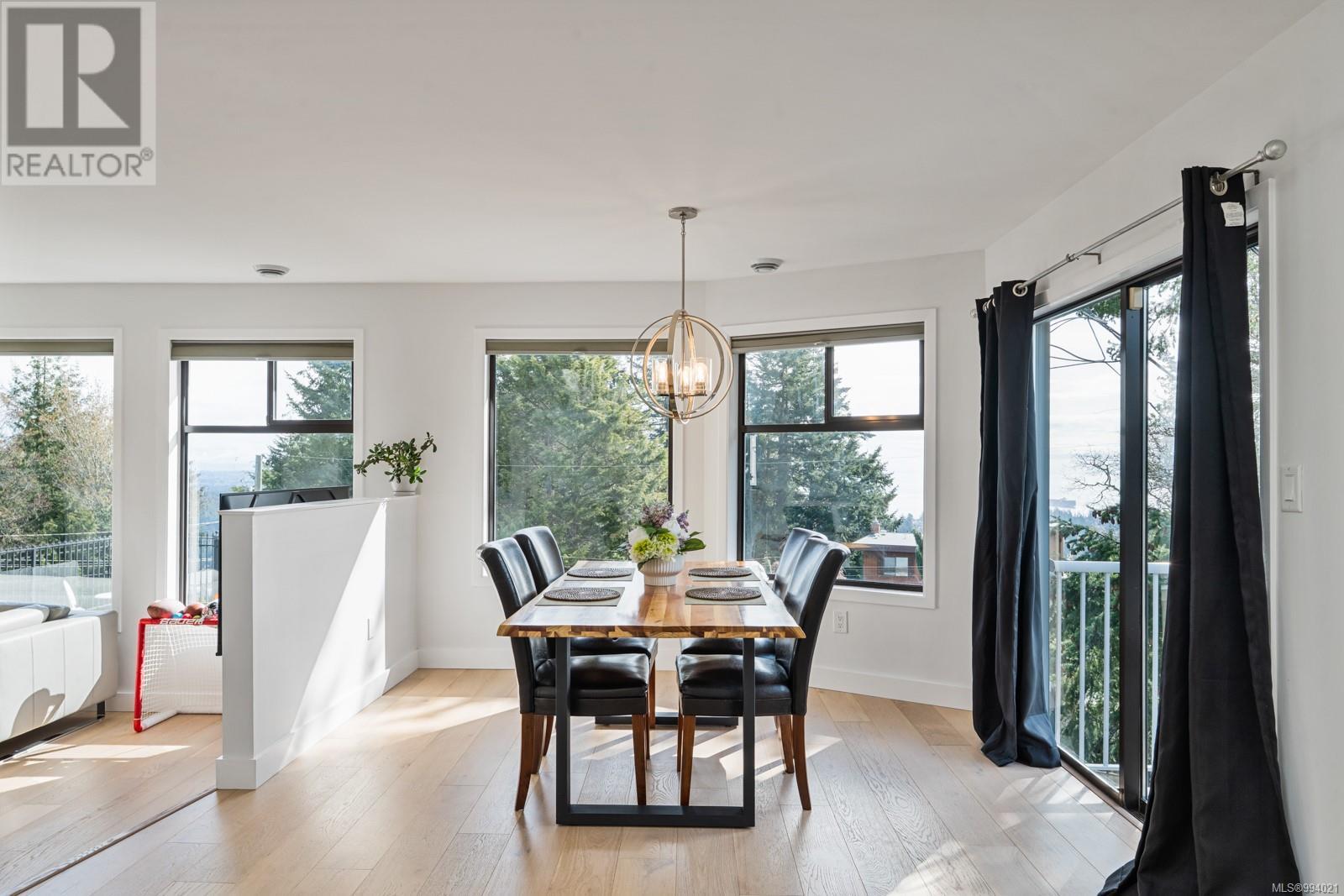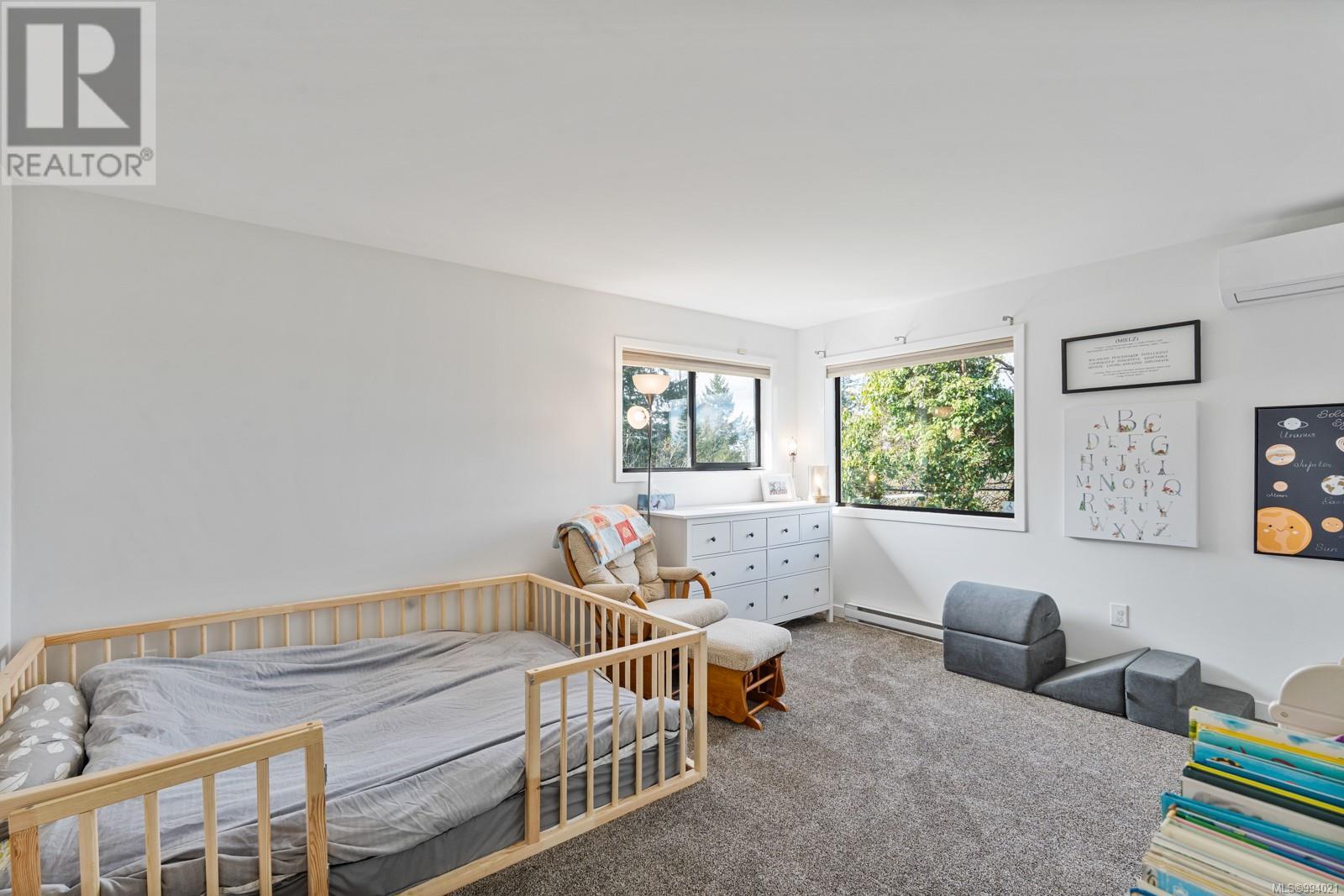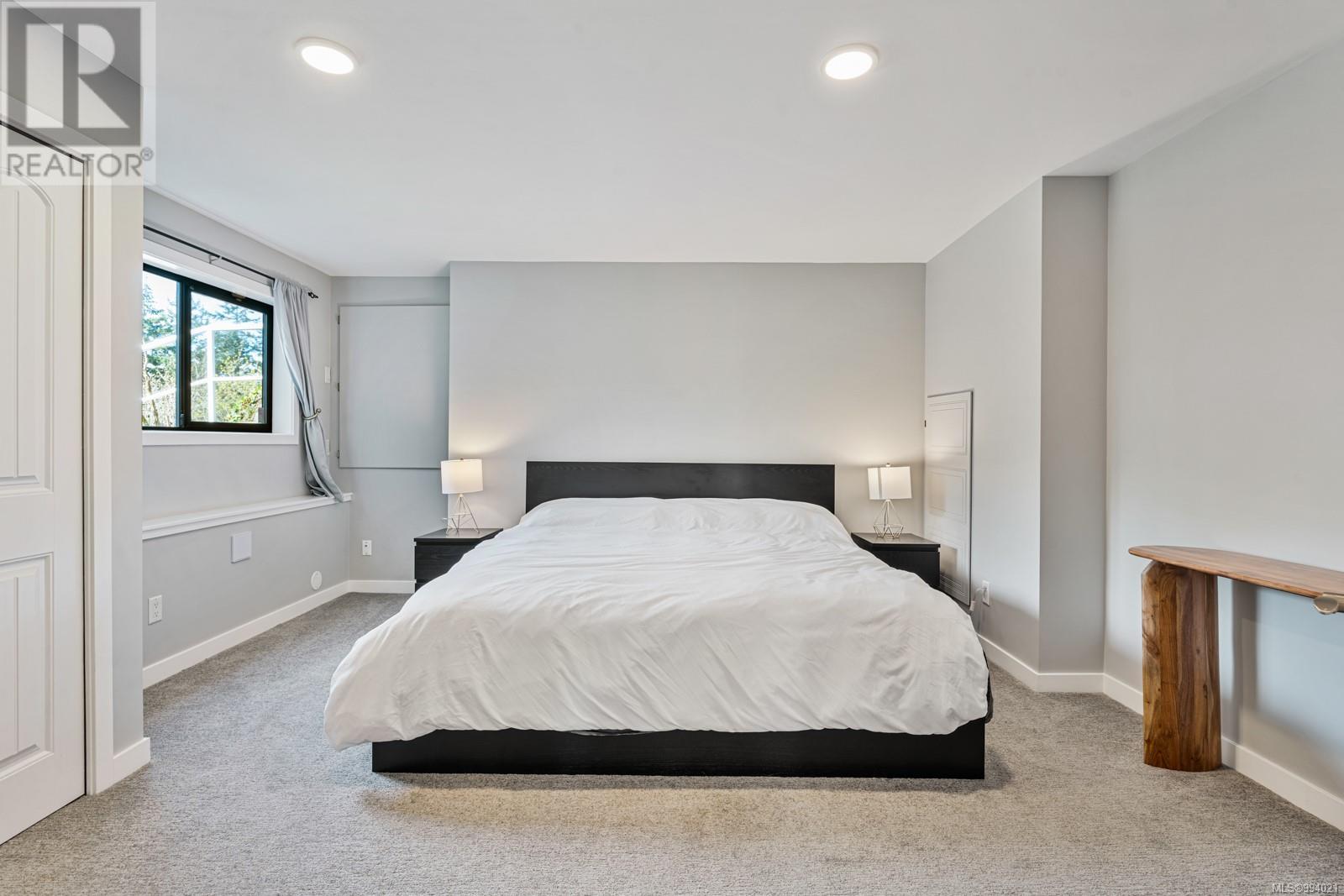783 Cuaulta Cres Colwood, British Columbia V9C 3H3
$1,264,900
Nestled on a quiet street on Triangle Mountain, sits this meticulously renovated 5 BED & 3 BATH home with breathtaking mountain views. Spanning 3,075 sq ft over three levels of living space and includes a 2 BED & 1 BATH suite. The open-concept main floor is flooded with tons of natural light and nature views from the oversized windows, featuring wide plank flooring and a chef’s kitchen with SS appliances, quartz countertops, an induction cooktop, a built-in wall oven and ample room for storage from the cabinetry and built-ins. Two spacious bedrooms with generous sized closets, a luxurious 5-pc bathroom, and a sprawling balcony complete the main floor. Retreat to the private primary suite on its own floor, boasting built-in closets, a spa-like ensuite with a deep soaker tub, and two private balconies to enjoy year-round views. Ideally located just minutes from amenities like Belmont Market, Westshore Town Centre, parks, trails, transit, and all school levels. (id:29647)
Property Details
| MLS® Number | 994021 |
| Property Type | Single Family |
| Neigbourhood | Triangle |
| Features | Central Location, Private Setting, Southern Exposure, Wooded Area, Irregular Lot Size, Other |
| Parking Space Total | 4 |
| Plan | Epp133767 |
| Structure | Patio(s), Patio(s) |
| View Type | City View, Mountain View, Ocean View, Valley View |
Building
| Bathroom Total | 4 |
| Bedrooms Total | 5 |
| Architectural Style | Contemporary, Westcoast |
| Constructed Date | 1987 |
| Cooling Type | Air Conditioned, Central Air Conditioning, Fully Air Conditioned |
| Fireplace Present | Yes |
| Fireplace Total | 2 |
| Heating Fuel | Electric, Propane |
| Heating Type | Baseboard Heaters, Forced Air, Heat Pump |
| Size Interior | 4551 Sqft |
| Total Finished Area | 3075 Sqft |
| Type | House |
Land
| Access Type | Road Access |
| Acreage | No |
| Size Irregular | 7489 |
| Size Total | 7489 Sqft |
| Size Total Text | 7489 Sqft |
| Zoning Description | R1 |
| Zoning Type | Residential |
Rooms
| Level | Type | Length | Width | Dimensions |
|---|---|---|---|---|
| Second Level | Balcony | 7'6 x 8'1 | ||
| Second Level | Ensuite | 2-Piece | ||
| Second Level | Primary Bedroom | 15'5 x 14'1 | ||
| Second Level | Balcony | 4'4 x 9'7 | ||
| Second Level | Storage | 15'5 x 3'9 | ||
| Second Level | Bathroom | 2-Piece | ||
| Lower Level | Entrance | 10'7 x 8'4 | ||
| Lower Level | Bedroom | 13'3 x 13'4 | ||
| Lower Level | Bedroom | 16'10 x 10'5 | ||
| Lower Level | Storage | 12'10 x 28'2 | ||
| Lower Level | Living Room | 11'10 x 8'5 | ||
| Lower Level | Dining Room | 11'2 x 6'1 | ||
| Lower Level | Entrance | 5 ft | 5 ft | 5 ft x 5 ft |
| Lower Level | Kitchen | 11'7 x 13'9 | ||
| Lower Level | Bathroom | 4-Piece | ||
| Lower Level | Patio | 24 ft | 24 ft x Measurements not available | |
| Lower Level | Patio | 16'2 x 14'9 | ||
| Lower Level | Storage | 7 ft | 6 ft | 7 ft x 6 ft |
| Main Level | Bedroom | 13 ft | 13 ft x Measurements not available | |
| Main Level | Bedroom | 15'3 x 12'1 | ||
| Main Level | Bathroom | 5-Piece | ||
| Main Level | Laundry Room | 5 ft | 5 ft x Measurements not available | |
| Main Level | Kitchen | 8 ft | 8 ft x Measurements not available | |
| Main Level | Dining Room | 16'7 x 11'4 | ||
| Main Level | Living Room | 12'4 x 17'1 | ||
| Main Level | Balcony | 13'3 x 23'7 |
https://www.realtor.ca/real-estate/28111663/783-cuaulta-cres-colwood-triangle

137-1325 Bear Mountain Parkway, Victoria Bc, V9b 6t2
Victoria, British Columbia V9B 6T2
(778) 433-8885

735 Humboldt St
Victoria, British Columbia V8W 1B1
(778) 433-8885
Interested?
Contact us for more information















































