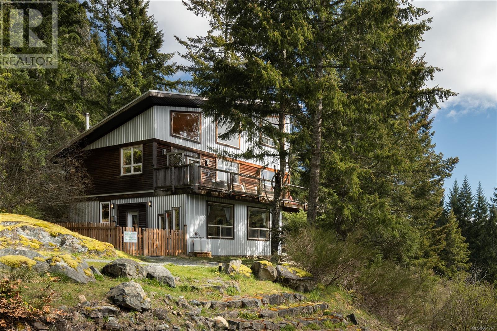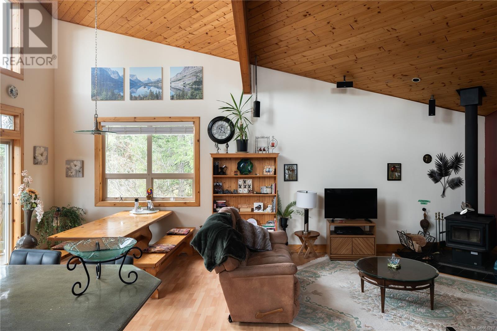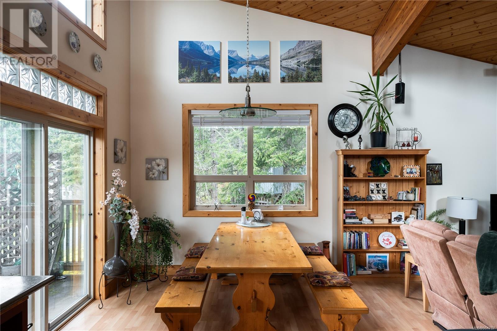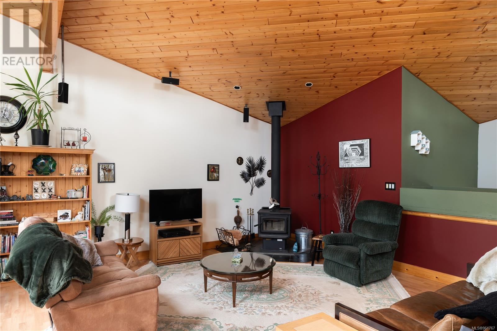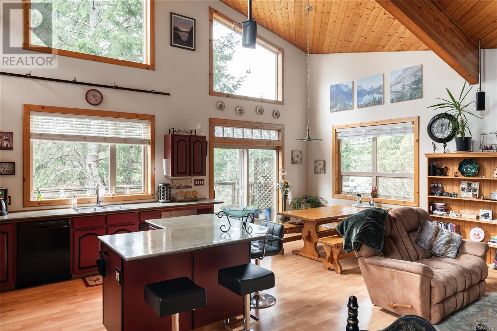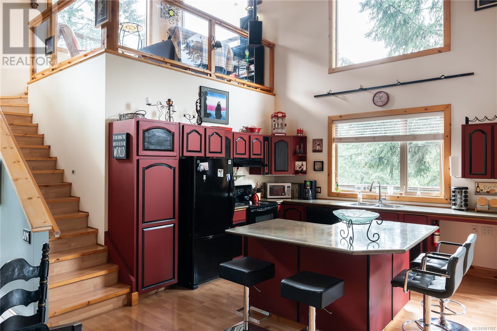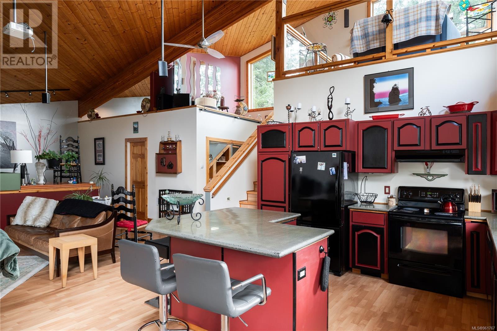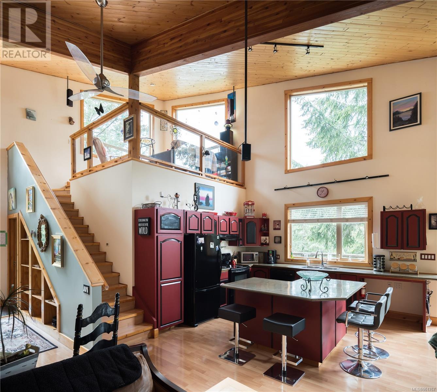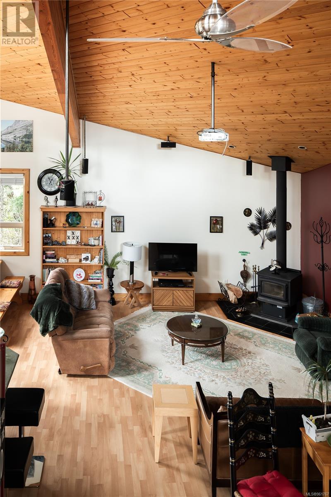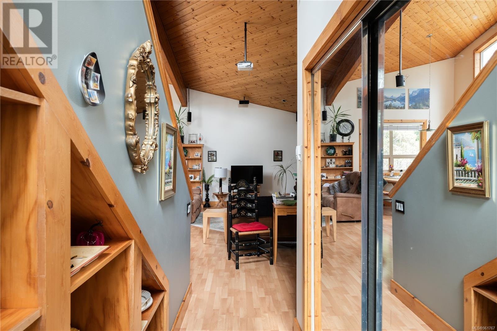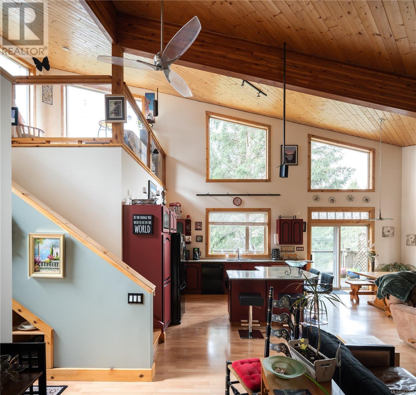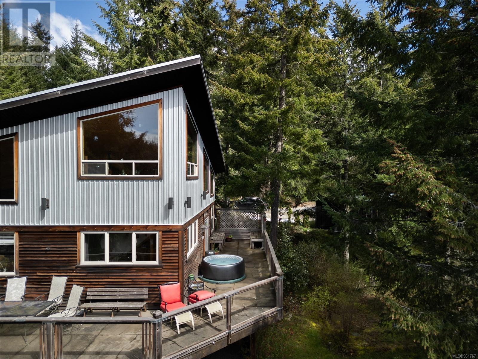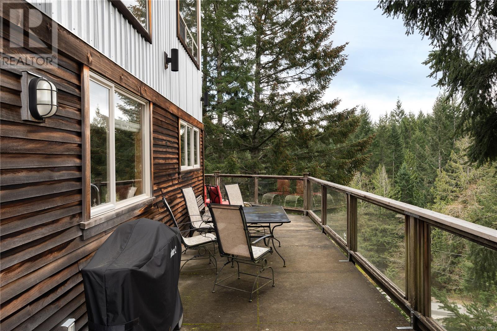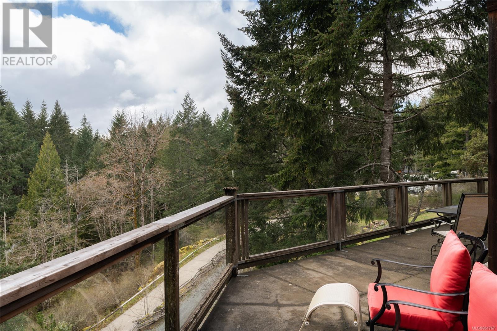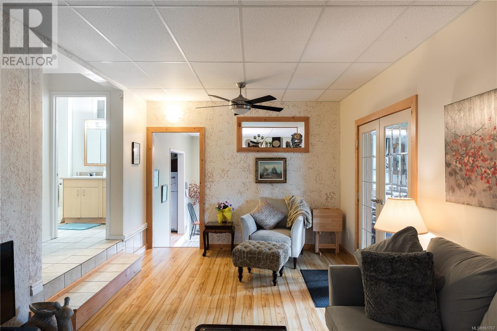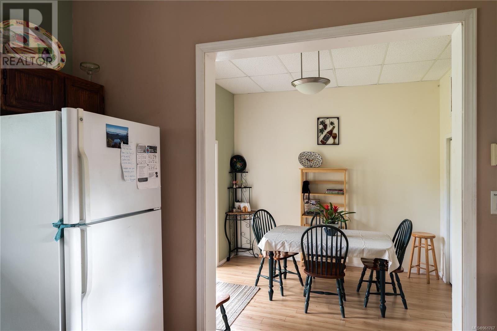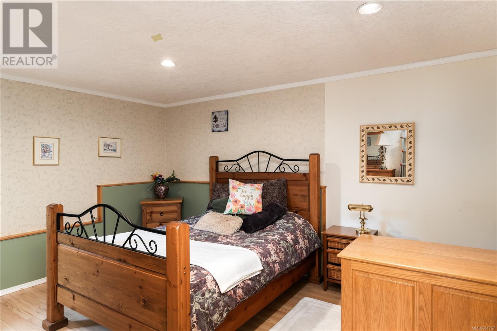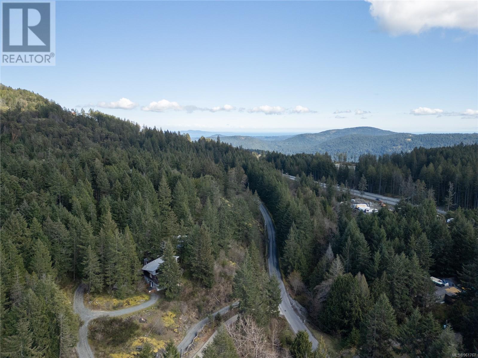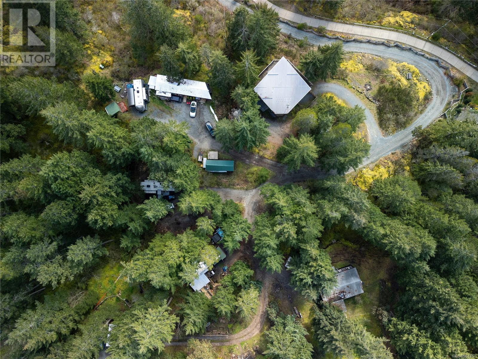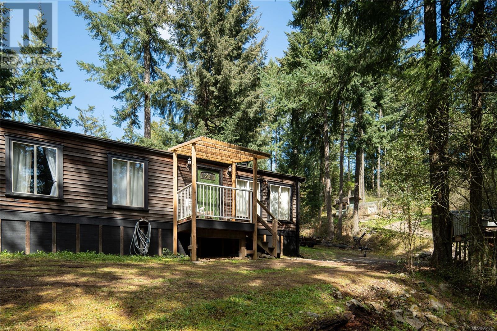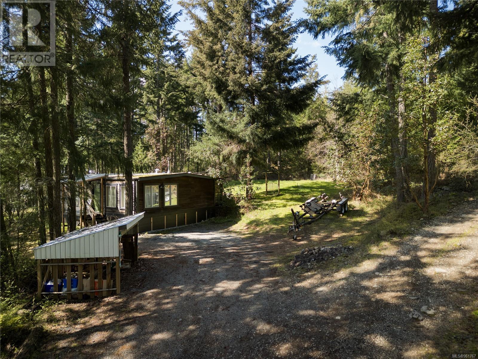782 & 784 Ebadora Lane Malahat, British Columbia V0R 2L0
$1,249,800
Peaceful living at its finest. This 4.87-acre property is an enticing opportunity for investors or anyone seeking a home with income potential. The home boasts 1 bedrm plus a loft/den up & 2 bedrm suite down, providing ample space for both living and rental opportunities. The unique West Coast design seamlessly blends with its natural surroundings, with an exterior clad in corrugated metal & cedar siding & large deck. Open concept with windows that flood the space with natural light. A separate updated double-wide mobile, with 2 bedrooms, large vinyl windows, woodstove, a soaker tub, skylights, and an open-concept layout. The property also has 5 non-conforming serviced RV sites, With Spectacle Lake & the Villa Eyrie just a stone's throw away, outdoor adventures and leisure activities abound. And with Victoria just a scenic 20-minute drive away, you'll have easy access to amenities while still savouring the peace and privacy of country living. (id:29647)
Property Details
| MLS® Number | 961767 |
| Property Type | Single Family |
| Neigbourhood | Malahat Proper |
| Features | Acreage, Southern Exposure, Other |
| Parking Space Total | 10 |
| Plan | Vip76302 |
| Structure | Shed |
| View Type | Valley View |
Building
| Bathroom Total | 3 |
| Bedrooms Total | 5 |
| Architectural Style | Westcoast |
| Constructed Date | 2005 |
| Cooling Type | None |
| Fireplace Present | Yes |
| Fireplace Total | 3 |
| Heating Fuel | Wood |
| Heating Type | Baseboard Heaters |
| Size Interior | 3790 Sqft |
| Total Finished Area | 3685 Sqft |
| Type | House |
Land
| Access Type | Road Access |
| Acreage | Yes |
| Size Irregular | 4.87 |
| Size Total | 4.87 Ac |
| Size Total Text | 4.87 Ac |
| Zoning Description | Rr2 |
| Zoning Type | Residential |
Rooms
| Level | Type | Length | Width | Dimensions |
|---|---|---|---|---|
| Second Level | Loft | 11'8 x 11'8 | ||
| Lower Level | Bathroom | 5 ft | 11 ft | 5 ft x 11 ft |
| Lower Level | Bedroom | 20'4 x 7'0 | ||
| Lower Level | Bedroom | 16'8 x 14'1 | ||
| Lower Level | Dining Room | 11'3 x 11'0 | ||
| Lower Level | Kitchen | 11'5 x 14'1 | ||
| Lower Level | Living Room | 11'3 x 12'4 | ||
| Lower Level | Entrance | 11'3 x 9'0 | ||
| Main Level | Bathroom | 11 ft | 13 ft | 11 ft x 13 ft |
| Main Level | Bedroom | 11'8 x 11'8 | ||
| Main Level | Dining Room | 10'8 x 9'3 | ||
| Main Level | Kitchen | 11'10 x 13'10 | ||
| Main Level | Living Room | 20'4 x 18'3 | ||
| Main Level | Entrance | 7'0 x 6'3 | ||
| Other | Storage | 11 ft | 8 ft | 11 ft x 8 ft |
| Other | Storage | 10 ft | 11 ft | 10 ft x 11 ft |
| Other | Storage | 8 ft | 7 ft | 8 ft x 7 ft |
| Other | Sunroom | 9'7 x 9'8 | ||
| Other | Porch | 7'3 x 10'4 | ||
| Auxiliary Building | Bathroom | 7 ft | 8 ft | 7 ft x 8 ft |
| Auxiliary Building | Bedroom | 13'1 x 8'6 | ||
| Auxiliary Building | Bedroom | 16'0 x 11'6 | ||
| Auxiliary Building | Kitchen | 14'8 x 11'10 | ||
| Auxiliary Building | Living Room | 17'3 x 11'10 |
https://www.realtor.ca/real-estate/26809345/782-784-ebadora-lane-malahat-malahat-proper

101-960 Yates St
Victoria, British Columbia V8V 3M3
(778) 265-5552
Interested?
Contact us for more information


